11130 Guilford Rd, North Chesterfield, VA 23235
Local realty services provided by:ERA Valley Realty
11130 Guilford Rd,North Chesterfield, VA 23235
$399,000
- 4 Beds
- 3 Baths
- 2,072 sq. ft.
- Single family
- Pending
Listed by: janet logan lewis
Office: realty one group key properties
MLS#:VACF2001304
Source:BRIGHTMLS
Price summary
- Price:$399,000
- Price per sq. ft.:$192.57
About this home
Beautifully renovated Colonial home in the heart of the North Chesterfield community. Offering a perfect blend of modern comfort and classic charm. With 4 spacious bedrooms and 2.5 baths, the 2072 sq. ft. layout is designed for both relaxation and entertaining. The main level includes hardwood flooring, a large family room, dining room, office, laundry area, foyer with built-ins, and a modern kitchen. The inviting family room features a cozy fireplace, perfect for gathering on chilly evenings. The 2022 kitchen renovations ensure a fresh, modern feel with luxury vinyl plank flooring, quartz countertops, and stainless steel appliances. The community boasts a welcoming atmosphere with access to a refreshing pool (within walking distance), ideal for summer fun. Huguenot Park (within walking distance) provides ample green space for outdoor activities, while local schools are known for their commitment to excellence. Enjoy the convenience of nearby shopping and dining options, all within a short drive. Set on a generous 0.3-acre lot, this home offers a gravel driveway and ample parking. The partially fenced yard is great for entertaining, gardening, playing, and parking work vehicles. NO HOA - FYI Complete kitchen renovation in 2022. Roof and gutters replaced in 2020. Windows replaced in 2018. HVAC replaced in 2018. 2 Mini splits were added in 2023 for extra comfort. Master shower and sink resurfaced in 2025
Contact an agent
Home facts
- Year built:1974
- Listing ID #:VACF2001304
- Added:68 day(s) ago
- Updated:January 08, 2026 at 08:34 AM
Rooms and interior
- Bedrooms:4
- Total bathrooms:3
- Full bathrooms:2
- Half bathrooms:1
- Living area:2,072 sq. ft.
Heating and cooling
- Cooling:Central A/C, Ductless/Mini-Split
- Heating:Electric, Heat Pump(s)
Structure and exterior
- Year built:1974
- Building area:2,072 sq. ft.
- Lot area:0.3 Acres
Schools
- High school:JAMES RIVER
- Middle school:ROBIOUS
- Elementary school:GREENFIELD
Utilities
- Water:Public
- Sewer:Public Sewer
Finances and disclosures
- Price:$399,000
- Price per sq. ft.:$192.57
- Tax amount:$3,249 (2025)
New listings near 11130 Guilford Rd
- New
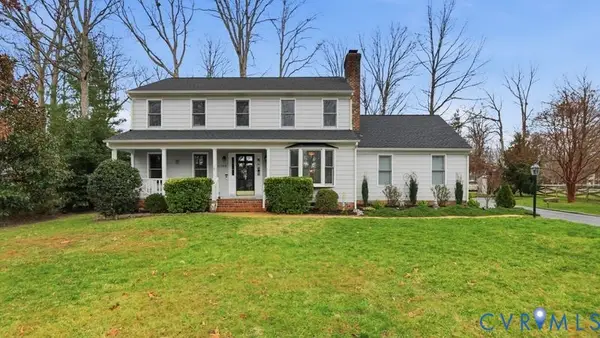 $485,000Active4 beds 3 baths2,195 sq. ft.
$485,000Active4 beds 3 baths2,195 sq. ft.11103 Cranbeck Terrace, North Chesterfield, VA 23235
MLS# 2533157Listed by: LONG & FOSTER REALTORS - New
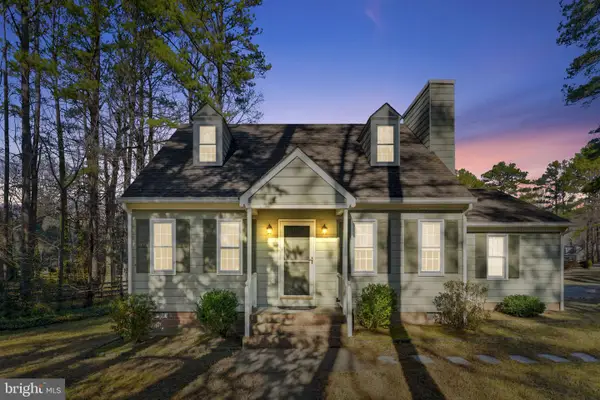 $320,000Active3 beds 2 baths1,260 sq. ft.
$320,000Active3 beds 2 baths1,260 sq. ft.4236 Gloucestershire St, NORTH CHESTERFIELD, VA 23236
MLS# VACF2001342Listed by: SAMSON PROPERTIES - Open Sat, 12 to 2pmNew
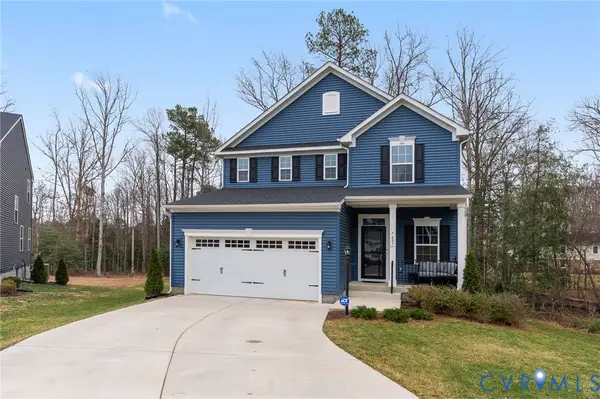 $464,950Active4 beds 3 baths1,832 sq. ft.
$464,950Active4 beds 3 baths1,832 sq. ft.7607 Kajenson Drive, North Chesterfield, VA 23225
MLS# 2600403Listed by: SAMSON PROPERTIES - New
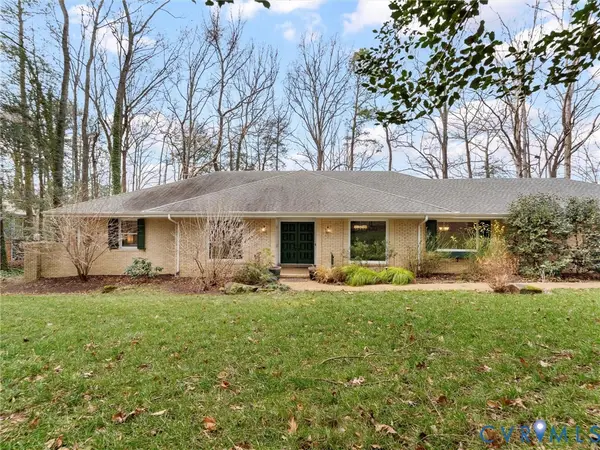 $595,000Active3 beds 3 baths2,551 sq. ft.
$595,000Active3 beds 3 baths2,551 sq. ft.9341 Cardiff Loop Road, North Chesterfield, VA 23236
MLS# 2600431Listed by: PROVIDENCE HILL REAL ESTATE - Open Sun, 2 to 4pmNew
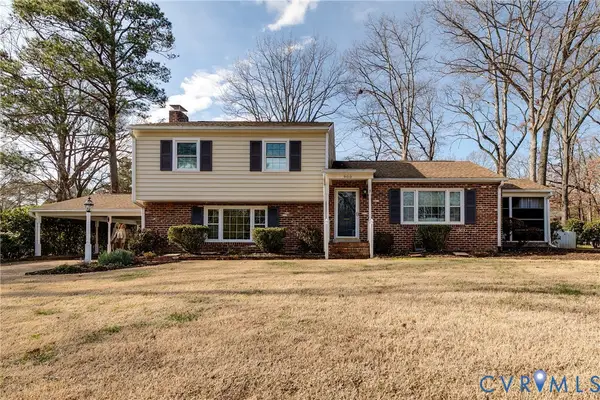 $477,000Active3 beds 3 baths2,121 sq. ft.
$477,000Active3 beds 3 baths2,121 sq. ft.900 Ryder Road, North Chesterfield, VA 23235
MLS# 2533709Listed by: SHAHEEN RUTH MARTIN & FONVILLE - New
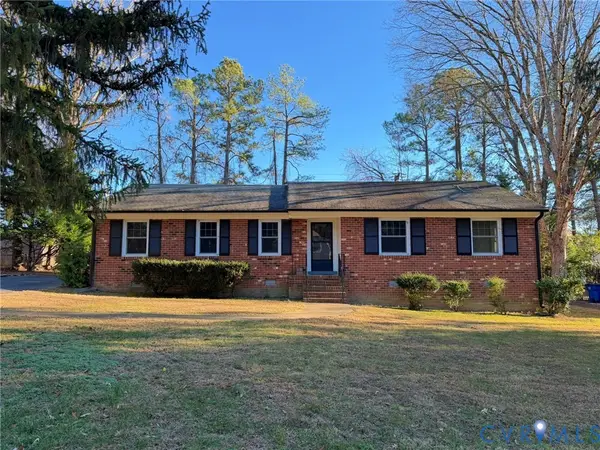 $364,950Active3 beds 2 baths1,571 sq. ft.
$364,950Active3 beds 2 baths1,571 sq. ft.9411 Tuxford Road, North Chesterfield, VA 23236
MLS# 2600128Listed by: BOB FIRESTONE & CO., INC. - New
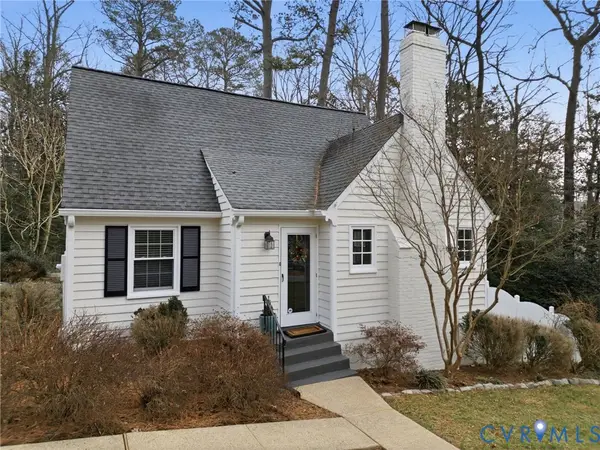 $439,999Active3 beds 2 baths1,458 sq. ft.
$439,999Active3 beds 2 baths1,458 sq. ft.1103 Buford Road, North Chesterfield, VA 23235
MLS# 2600310Listed by: HOMETOWN REALTY - New
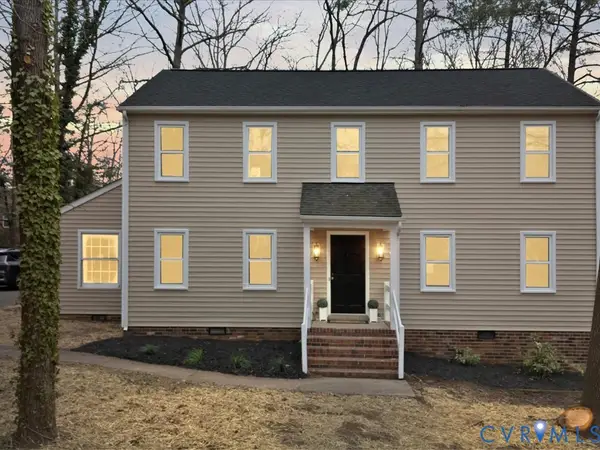 $449,000Active4 beds 3 baths2,208 sq. ft.
$449,000Active4 beds 3 baths2,208 sq. ft.1413 Turnmill Drive, North Chesterfield, VA 23235
MLS# 2600338Listed by: RE/MAX COMMONWEALTH - New
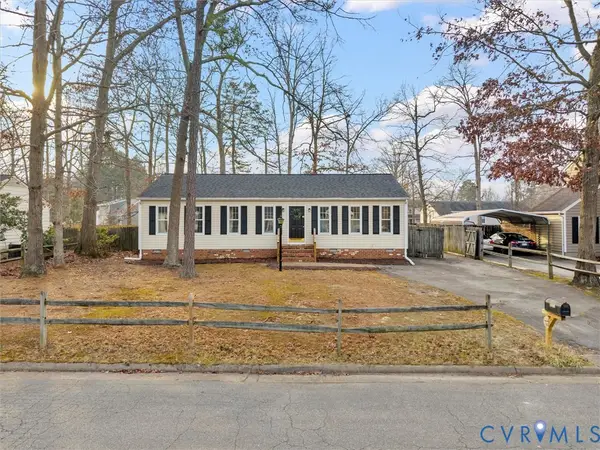 $299,950Active3 beds 2 baths1,248 sq. ft.
$299,950Active3 beds 2 baths1,248 sq. ft.6235 Omo Road, North Chesterfield, VA 23234
MLS# 2600110Listed by: PROVIDENCE HILL REAL ESTATE - New
 $360,000Active5 beds 3 baths1,963 sq. ft.
$360,000Active5 beds 3 baths1,963 sq. ft.208 Chasnell Road, North Chesterfield, VA 23236
MLS# 2532163Listed by: SAMSON PROPERTIES
