11506 Glenmont Road, North Chesterfield, VA 23236
Local realty services provided by:ERA Woody Hogg & Assoc.
11506 Glenmont Road,North Chesterfield, VA 23236
$489,900
- 4 Beds
- 3 Baths
- 2,700 sq. ft.
- Single family
- Pending
Listed by: jennett pulley
Office: the wilson group
MLS#:2526405
Source:RV
Price summary
- Price:$489,900
- Price per sq. ft.:$181.44
About this home
Welcome to your new happy place! This classic 2-story colonial sits tucked away on a private, partially wooded lot, giving you the perfect mix of charm and elbow room. With 4 bedrooms and 2.5 baths, there’s plenty of space for everyone—whether you need peace, parties, or pajama days.
The main level delivers both style and substance: a huge family room with a cozy gas fireplace for movie marathons, plus a formal living and dining room ready for holiday feasts or Tuesday take-out. A generous eat in kitchen with tons of cabinets and counter space finishes off the first floor. Upstairs, the primary suite boasts its own bath and a walk-in closet big enough for all your fashion finds (and those new winter boots you couldn't resist).
But wait—there’s more! The partially finished basement features a wood-burning fireplace and endless possibilities: home gym, media room, office, or the world’s fanciest homeschool nook. Storage lovers, rejoice! Between the fully floored pull-down attic and 540 sq. ft. of unfinished basement, you’ve got room for every holiday decoration, heirloom, or random Amazon impulse buy. The rear-loading garage ties it all together.
Step outside and sip your sweet tea (or wine—we don’t judge) on the wide country porch out front, or retreat to the screened porch out back to enjoy your own private slice of the outdoors where the bugs can watch you, but they can't bite you.
Tucked into a desirable school district and just minutes from shopping, dining, and entertainment, this home shines with potential. This one is just waiting for you to put your own personal stamp on it and call it home.
Contact an agent
Home facts
- Year built:1980
- Listing ID #:2526405
- Added:112 day(s) ago
- Updated:February 10, 2026 at 08:36 AM
Rooms and interior
- Bedrooms:4
- Total bathrooms:3
- Full bathrooms:2
- Half bathrooms:1
- Living area:2,700 sq. ft.
Heating and cooling
- Cooling:Central Air
- Heating:Electric, Heat Pump
Structure and exterior
- Roof:Composition
- Year built:1980
- Building area:2,700 sq. ft.
- Lot area:0.57 Acres
Schools
- High school:Monacan
- Middle school:Midlothian
- Elementary school:Gordon
Utilities
- Water:Public
- Sewer:Public Sewer
Finances and disclosures
- Price:$489,900
- Price per sq. ft.:$181.44
- Tax amount:$3,608 (2025)
New listings near 11506 Glenmont Road
- New
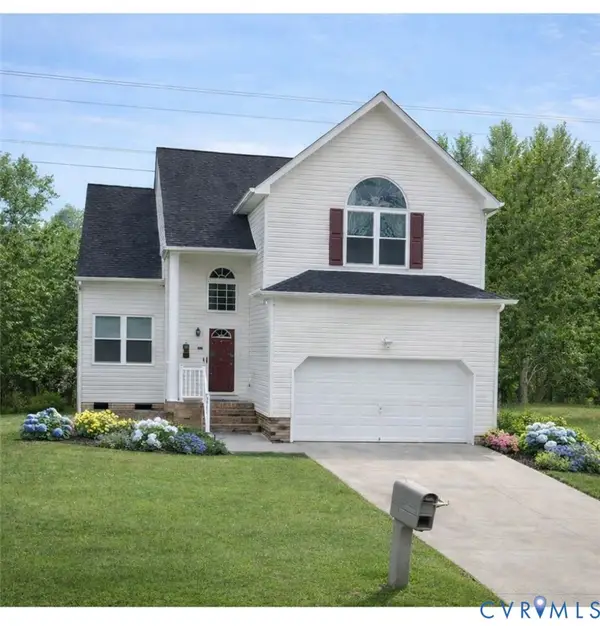 $449,000Active4 beds 3 baths2,284 sq. ft.
$449,000Active4 beds 3 baths2,284 sq. ft.1806 Providence Creek Circle, North Chesterfield, VA 23236
MLS# 2603144Listed by: LONG & FOSTER REALTORS - Open Sat, 1 to 3pmNew
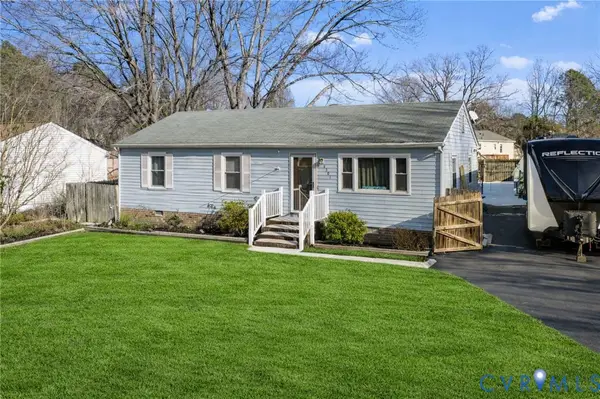 $299,000Active3 beds 2 baths1,400 sq. ft.
$299,000Active3 beds 2 baths1,400 sq. ft.8501 Windingrun Lane, North Chesterfield, VA 23237
MLS# 2602034Listed by: EXP REALTY LLC - Open Sat, 1 to 3pmNew
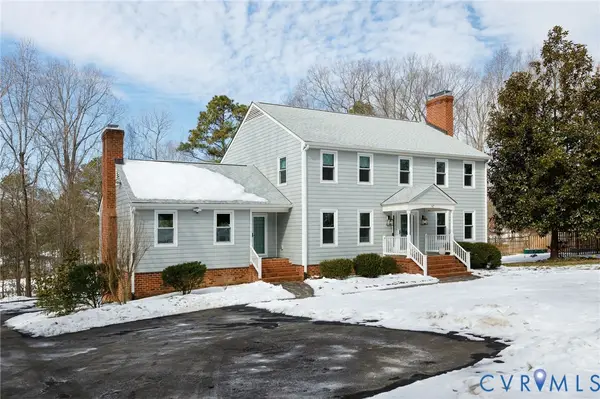 $699,950Active5 beds 3 baths4,715 sq. ft.
$699,950Active5 beds 3 baths4,715 sq. ft.11950 Rothbury Drive, North Chesterfield, VA 23236
MLS# 2602178Listed by: PROVIDENCE HILL REAL ESTATE - New
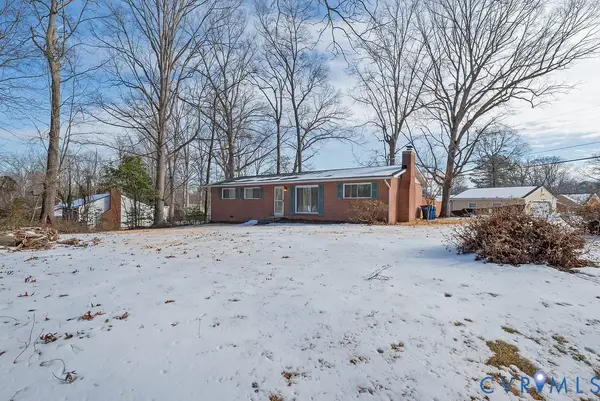 $300,000Active4 beds 1 baths1,272 sq. ft.
$300,000Active4 beds 1 baths1,272 sq. ft.165 Ironwood Road, North Chesterfield, VA 23236
MLS# 2603012Listed by: FATHOM REALTY VIRGINIA - New
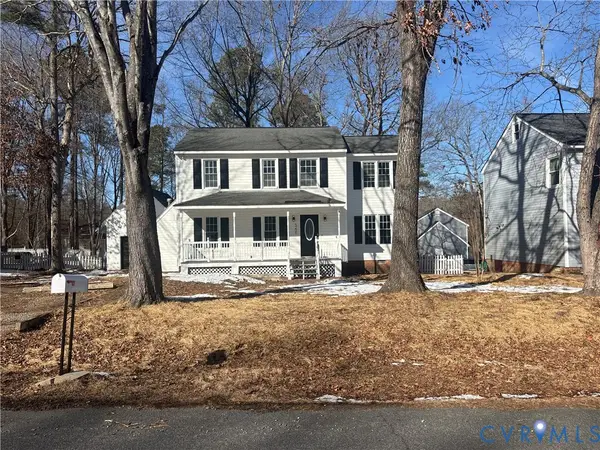 $324,900Active4 beds 3 baths1,680 sq. ft.
$324,900Active4 beds 3 baths1,680 sq. ft.5206 White Pickett Lane, North Chesterfield, VA 23237
MLS# 2603124Listed by: ANR REALTY - New
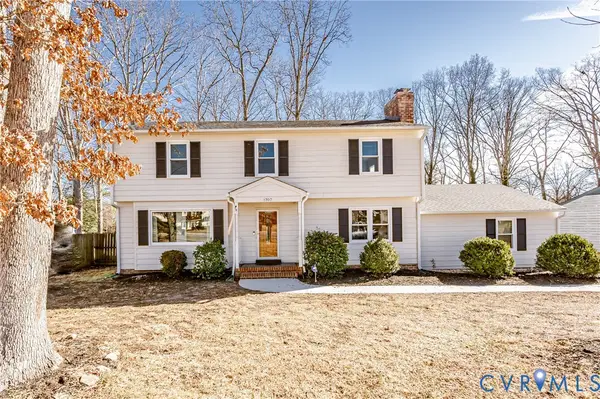 $394,950Active4 beds 3 baths2,148 sq. ft.
$394,950Active4 beds 3 baths2,148 sq. ft.1707 Sandlewood Court, North Chesterfield, VA 23235
MLS# 2602978Listed by: NEXTHOME SIGNATURE PROPERTIES 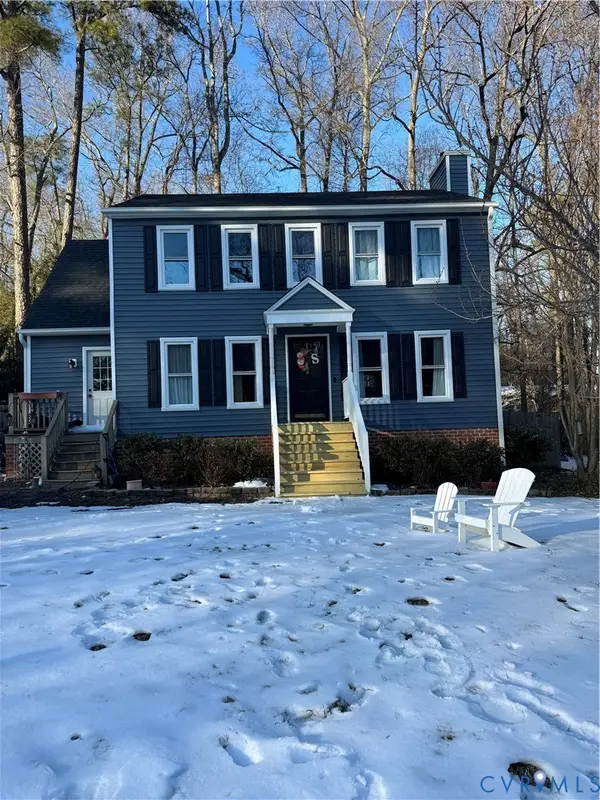 $375,000Pending3 beds 3 baths1,740 sq. ft.
$375,000Pending3 beds 3 baths1,740 sq. ft.10424 White Rabbit Road, North Chesterfield, VA 23235
MLS# 2602912Listed by: JOYNER FINE PROPERTIES- New
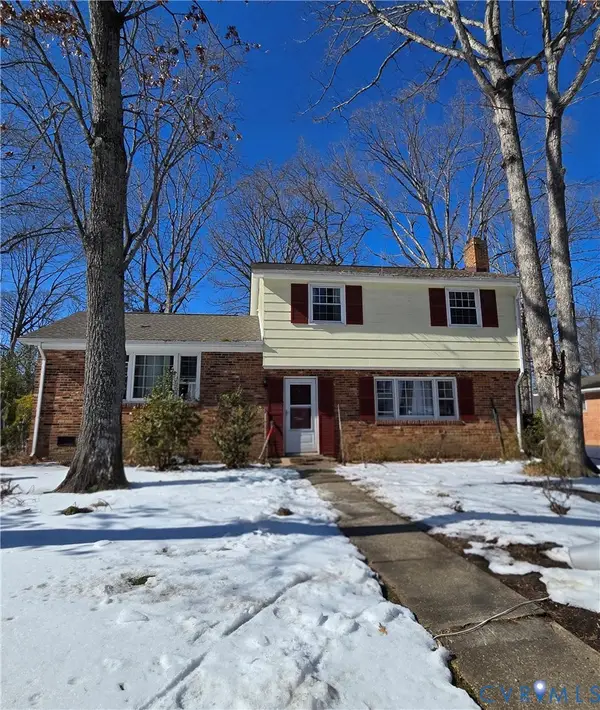 $339,000Active4 beds 3 baths1,800 sq. ft.
$339,000Active4 beds 3 baths1,800 sq. ft.2032 Woodmont Drive, North Chesterfield, VA 23235
MLS# 2602845Listed by: LONG & FOSTER REALTORS - New
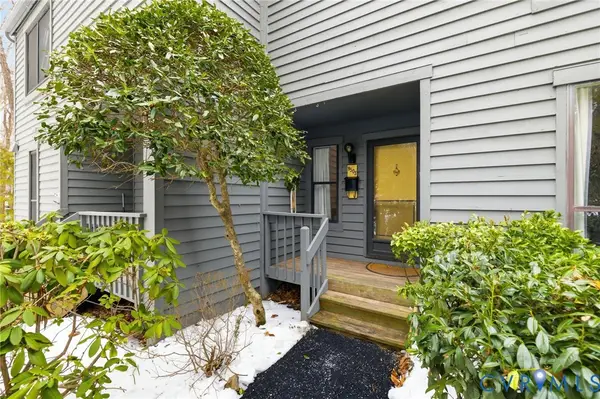 $274,900Active2 beds 2 baths1,527 sq. ft.
$274,900Active2 beds 2 baths1,527 sq. ft.9503 Groundhog Drive, North Chesterfield, VA 23235
MLS# 2601997Listed by: HOMETOWN REALTY 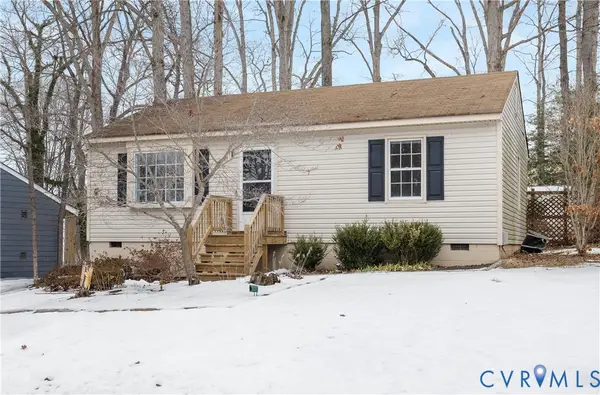 $249,900Pending2 beds 1 baths850 sq. ft.
$249,900Pending2 beds 1 baths850 sq. ft.8404 Debbs Lane, North Chesterfield, VA 23235
MLS# 2602110Listed by: COMPASS

