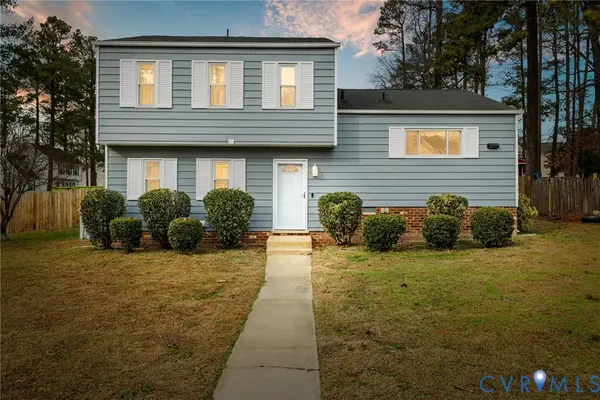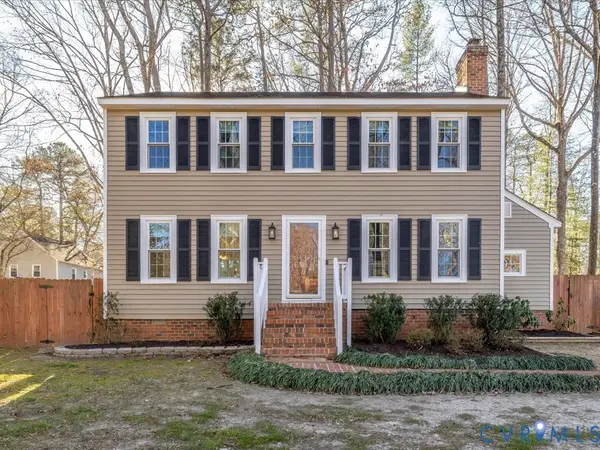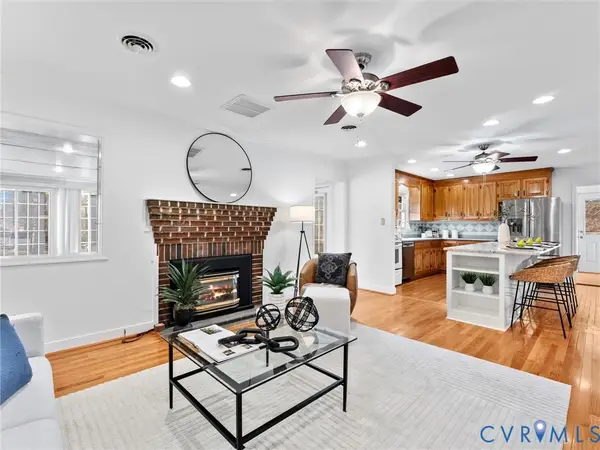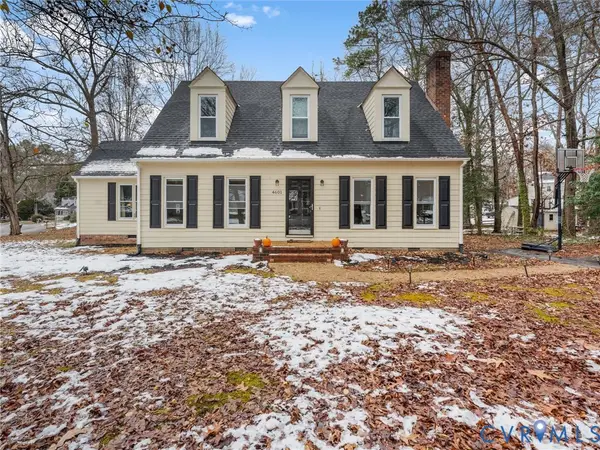11761 Edenberry Drive, North Chesterfield, VA 23236
Local realty services provided by:Napier Realtors ERA
11761 Edenberry Drive,North Chesterfield, VA 23236
$440,000
- 4 Beds
- 3 Baths
- - sq. ft.
- Single family
- Sold
Listed by:
- Terry Adcock(804) 314 - 5696Napier Realtors ERA
- Lindsey Eck(804) 375 - 3007Napier Realtors ERA
MLS#:2508208
Source:RV
Sorry, we are unable to map this address
Price summary
- Price:$440,000
About this home
MOTIVATED SELLER - REDUCED TO ROCK BOTTOM PRICE FOR QUICK AS IS SALE. Sought after Stonehendge Location no HOA. Neighborhood dues are optional. Lovely Brick Ranch on Large .84 acre Lot in the Desirable Stonehenge Neighborhood. 2nd Owner, Sprawling 4 bedroom, 2.5 Bath Home privately positioned atop a hill with Boxwood Lined Paved Circular Drive & lots of Mature Azaleas, Dogwoods, Crepe Myrtle & Rhododendron. Dentil Molding, Gutters & Downspouts. Brick & Slate Front Porch. New (April 25) Wrap Around Deck off of Large Sunroom with designated Heat/AC Unit, Skylights & Ceiling Fans. Fenced Back Yard with Split Rail & Box Wire (fence line is NOT the property line). Step into the Large Foyer with Hardwoods, Crown Molding & Coat Closet. Tons of Living Space! Kitchen is Open to the Awesome Family Room with Brick Wood Burning Fireplace, Picture Window, Built-Ins, Wood Paneling & Beam Accents. Formal Dining Room offers Crown Molding & Chair Rail Details. Relax in the Large Living Room with lots of Natural Light from Bay Window, the Golf Course can be spotted across the street. Spacious sized Primary En-Suite with Walk-In Closet and 3 additional Bedrooms. Full Tiled Bath and 2 Hall Closets. Hardwoods Throughout except, Kitchen, Family Room & Sunroom. 6 Panel Wood Doors and Wide Trim & Mouldings. With some Cosmetic Updates this Charming Home will be a Total GEM!!! Pull Down Attic Access. Roof 2010. HVAC 2010. All Appliances 2014 including stove, microwave, dishwasher, refrigerator, washer & dryer. . Deck 2025. Large 2 Car Garage with Workbench and Storage Closet. Full Height Walk-In Crawl Space is Great for Storage. Average utility bills $199 a month for electricity and $130 month for natural gas. Stonehenge Country Club with golf, tennis and social at your fingertips. No HOA. Septic pump and inspect and termite have been done with clean bill of health. Sellers preferred lender Tony Markland with Alcova will provide closing assistance.
Contact an agent
Home facts
- Year built:1971
- Listing ID #:2508208
- Added:265 day(s) ago
- Updated:December 20, 2025 at 05:56 PM
Rooms and interior
- Bedrooms:4
- Total bathrooms:3
- Full bathrooms:2
- Half bathrooms:1
Heating and cooling
- Cooling:Central Air
- Heating:Electric, Heat Pump, Natural Gas
Structure and exterior
- Roof:Shingle
- Year built:1971
Schools
- High school:Monacan
- Middle school:Midlothian
- Elementary school:Gordon
Utilities
- Water:Public
- Sewer:Septic Tank
Finances and disclosures
- Price:$440,000
- Tax amount:$3,656 (2024)
New listings near 11761 Edenberry Drive
- New
 $279,000Active3 beds 2 baths1,448 sq. ft.
$279,000Active3 beds 2 baths1,448 sq. ft.926 Marblethorpe Road, North Chesterfield, VA 23236
MLS# 2532993Listed by: COMPASS - New
 $435,000Active2 beds 2 baths1,742 sq. ft.
$435,000Active2 beds 2 baths1,742 sq. ft.9335 Amberleigh Circle, North Chesterfield, VA 23236
MLS# 2533387Listed by: VALENTINE PROPERTIES - New
 $319,950Active3 beds 2 baths1,757 sq. ft.
$319,950Active3 beds 2 baths1,757 sq. ft.4028 Falconway Lane, North Chesterfield, VA 23237
MLS# 2532474Listed by: LONG & FOSTER REALTORS  $385,000Pending3 beds 3 baths1,720 sq. ft.
$385,000Pending3 beds 3 baths1,720 sq. ft.11607 Smoketree Drive, North Chesterfield, VA 23236
MLS# 2533218Listed by: RE/MAX COMMONWEALTH- New
 $420,000Active4 beds 2 baths2,192 sq. ft.
$420,000Active4 beds 2 baths2,192 sq. ft.8411 Lyndale Drive, North Chesterfield, VA 23235
MLS# 2533210Listed by: PROVIDENCE HILL REAL ESTATE - New
 Listed by ERA$420,000Active4 beds 3 baths2,002 sq. ft.
Listed by ERA$420,000Active4 beds 3 baths2,002 sq. ft.10407 Hollyberry Drive, North Chesterfield, VA 23237
MLS# 2532633Listed by: ERA WOODY HOGG & ASSOC  $345,000Pending3 beds 2 baths1,602 sq. ft.
$345,000Pending3 beds 2 baths1,602 sq. ft.4601 Rabbit Foot Lane, North Chesterfield, VA 23236
MLS# 2533074Listed by: JAMES RIVER REALTY GROUP LLC $250,000Pending3 beds 2 baths1,312 sq. ft.
$250,000Pending3 beds 2 baths1,312 sq. ft.4707 Mason Woods Court, North Chesterfield, VA 23234
MLS# 2529612Listed by: LIZ MOORE & ASSOCIATES $385,000Pending3 beds 2 baths1,324 sq. ft.
$385,000Pending3 beds 2 baths1,324 sq. ft.917 Vickilee Road, North Chesterfield, VA 23236
MLS# 2532245Listed by: HARRIS & ASSOC, INC $599,000Active5 beds 3 baths3,439 sq. ft.
$599,000Active5 beds 3 baths3,439 sq. ft.621 Blakeston Drive, North Chesterfield, VA 23236
MLS# 2532987Listed by: TRANZON KEY AUCTIONS
