12406 Carnoustie Lane #B, North Chesterfield, VA 23236
Local realty services provided by:Napier Realtors ERA
12406 Carnoustie Lane #B,Chesterfield, VA 23236
$510,000
- 2 Beds
- 2 Baths
- 1,948 sq. ft.
- Condominium
- Active
Listed by:greer jones
Office:nexthome advantage
MLS#:2526282
Source:RV
Price summary
- Price:$510,000
- Price per sq. ft.:$261.81
- Monthly HOA dues:$265
About this home
Move right in to this fully updated home, ideally located within a mile of Wegmans (Soon to be a Whole Foods), Stonehenge Golf Club, Walmart, top restaurants, shopping centers, and more! Every detail has been reimagined, creating a fresh, modern retreat that feels like new construction. Enjoy a new Designer Kitchen (2024): Brand-new designer cabinets from Mid South Building, quartz countertops, herringbone tile backsplash, NEW LVP flooring throughout the living area and staircase, lighting, Stainless steel appliances, and fresh paint. Stylish Living Spaces: Soaring cathedral ceilings, new recessed lighting, ceiling fan, fresh paint throughout, and a custom board-and-batten accent wall. The original fireplace was replaced with a stunning built-in bookshelf framing a sleek, frameless gas fireplace. New interior window shutters (2024), updated staircase with black iron spindles, and striking new foyer lighting—The Primary Bedroom has a renovated ensuite, new carpet, and newly painted. The Primary en-suite offers new tile flooring. NEW double sink vanity, New lighting, and has two walk-in closets. The garage is perfection: Epoxy flooring, over 20k in upgraded wall cabinets, and built-in shelving for an organized, spotless finish. Step outside to your covered balcony for morning coffee or evening relaxation. Homes in this sought-after community rarely become available—schedule a showing today and experience the feel of brand-new construction in a prime location! The seller has decided to leave all of the garage organizing system, including the workbench, ceiling-to-floor cabinets, drawers, and wall rack system with overhead cabinets. Paid $20k for the entire system.
Move in with peace of mind, knowing that everything is taken care of. Location, Location, Location!!
Contact an agent
Home facts
- Year built:2002
- Listing ID #:2526282
- Added:16 day(s) ago
- Updated:November 01, 2025 at 02:36 PM
Rooms and interior
- Bedrooms:2
- Total bathrooms:2
- Full bathrooms:2
- Living area:1,948 sq. ft.
Heating and cooling
- Cooling:Central Air
- Heating:Heat Pump, Natural Gas
Structure and exterior
- Roof:Composition
- Year built:2002
- Building area:1,948 sq. ft.
Schools
- High school:Monacan
- Middle school:Midlothian
- Elementary school:Gordon
Utilities
- Water:Public
- Sewer:Public Sewer
Finances and disclosures
- Price:$510,000
- Price per sq. ft.:$261.81
- Tax amount:$3,262 (2025)
New listings near 12406 Carnoustie Lane #B
- New
 $419,000Active4 beds 3 baths2,072 sq. ft.
$419,000Active4 beds 3 baths2,072 sq. ft.11130 Guilford Rd, NORTH CHESTERFIELD, VA 23235
MLS# VACF2001304Listed by: REALTY ONE GROUP KEY PROPERTIES - Open Sat, 1 to 4pmNew
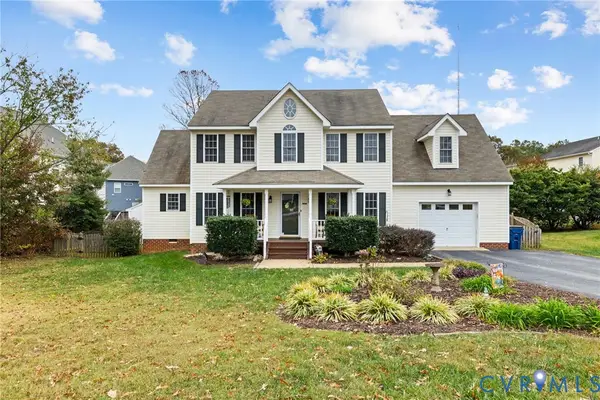 $450,000Active4 beds 3 baths2,451 sq. ft.
$450,000Active4 beds 3 baths2,451 sq. ft.1207 Bon Air Crest Place, North Chesterfield, VA 23235
MLS# 2530023Listed by: LONG & FOSTER REALTORS - Open Sun, 11am to 1pmNew
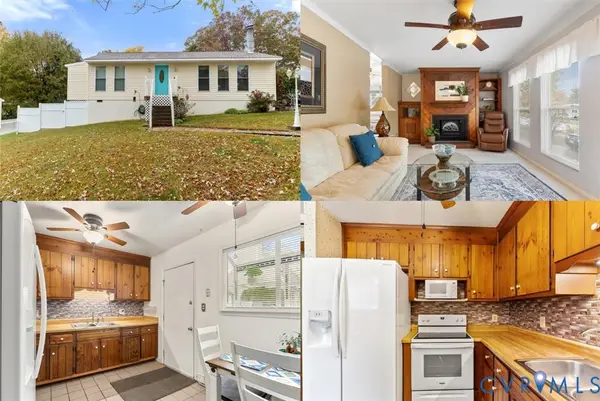 $275,000Active3 beds 2 baths1,320 sq. ft.
$275,000Active3 beds 2 baths1,320 sq. ft.10618 W Providence Road, North Chesterfield, VA 23236
MLS# 2528749Listed by: KELLER WILLIAMS REALTY - Open Sun, 1 to 3pmNew
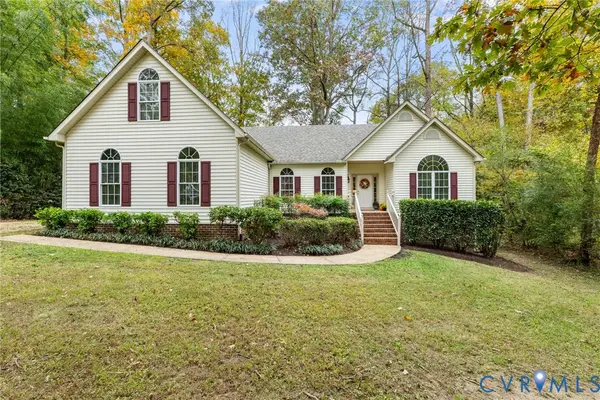 $539,000Active3 beds 2 baths2,246 sq. ft.
$539,000Active3 beds 2 baths2,246 sq. ft.1726 Pulliam Street, North Chesterfield, VA 23235
MLS# 2529948Listed by: M K JOYCE REALTY, INC - New
 $556,000Active4 beds 3 baths3,372 sq. ft.
$556,000Active4 beds 3 baths3,372 sq. ft.9901 Glass Rd, NORTH CHESTERFIELD, VA 23236
MLS# VACF2001302Listed by: FAIRFAX REALTY PREMIER - Open Sun, 1 to 3pm
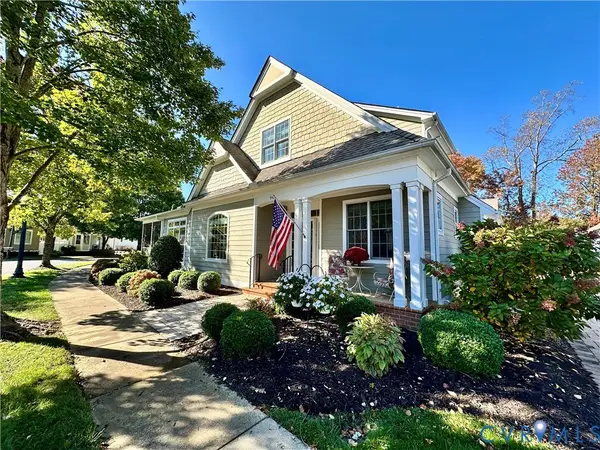 $525,000Pending3 beds 3 baths2,128 sq. ft.
$525,000Pending3 beds 3 baths2,128 sq. ft.9421 Amberleigh Circle, North Chesterfield, VA 23236
MLS# 2528843Listed by: EXP REALTY LLC - Open Sat, 12 to 2pmNew
 $424,950Active2 beds 2 baths1,593 sq. ft.
$424,950Active2 beds 2 baths1,593 sq. ft.9300 Amberleigh Circle, North Chesterfield, VA 23236
MLS# 2528363Listed by: KELLER WILLIAMS REALTY - New
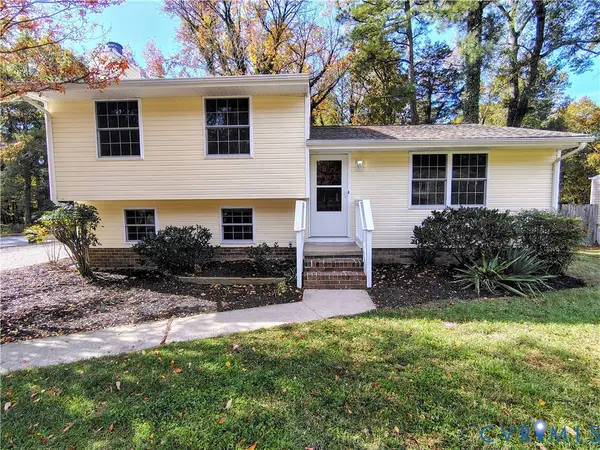 $349,950Active3 beds 2 baths1,520 sq. ft.
$349,950Active3 beds 2 baths1,520 sq. ft.9501 Kennesaw Road, North Chesterfield, VA 23236
MLS# 2529946Listed by: MOVEMENT REALTY PROFESSIONALS - New
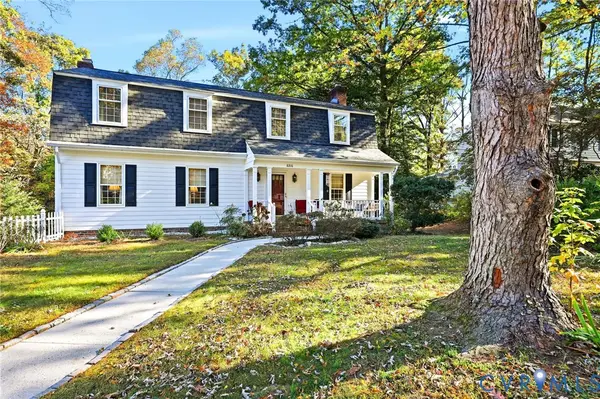 $479,950Active4 beds 4 baths3,080 sq. ft.
$479,950Active4 beds 4 baths3,080 sq. ft.8216 Chainmaile Road, North Chesterfield, VA 23235
MLS# 2529947Listed by: CLASSIC REALTY SERVICES - New
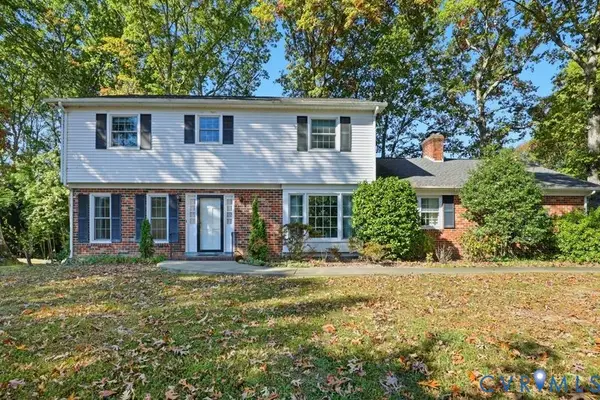 $414,000Active4 beds 3 baths2,246 sq. ft.
$414,000Active4 beds 3 baths2,246 sq. ft.2224 Lancashire Drive, North Chesterfield, VA 23235
MLS# 2529837Listed by: RE/MAX COMMONWEALTH
