1726 Pulliam Street, North Chesterfield, VA 23235
Local realty services provided by:ERA Woody Hogg & Assoc.
1726 Pulliam Street,North Chesterfield, VA 23235
$539,000
- 3 Beds
- 2 Baths
- 2,246 sq. ft.
- Single family
- Active
Upcoming open houses
- Sun, Nov 0201:00 pm - 03:00 pm
Listed by:mary lou fleisher
Office:m k joyce realty, inc
MLS#:2529948
Source:RV
Price summary
- Price:$539,000
- Price per sq. ft.:$239.98
About this home
THIS IS THE ONE YOU'VE BEEN WAITING FOR! Located in the Heart of Bon Air this Custom Transitional offers low maintenance Vinyl siding, 2 Car side-load Garage, and Easy one level living with an "Open Concept" floor plan, brand New LVP flooring, Stainmaster carpet, and fresh interior paint! Gorgeous Palladian windows bring natural light into the formal Dining room and Huge 18 X 17 Living room featuring soaring ceilings and a cozy gas Fireplace. Do you love to entertain? The Chef's Kitchen has loads of workspace, cabinet storage, and 14' of Bar Top seating! The home has 3 Spacious bedrooms including a Luxurious Owner's Suite with cathedral ceiling, an oversized walk-in closet, and 5 fixture bath with jetted tub. The upstairs "Bonus" room makes the perfect Home Office, playroom, or 4th Bedroom if needed. Step outside for a cookout or relax and enjoy your favorite beverage from your private 12 X 18 deck and quiet cul-de-sac location. All systems have been well maintained and are serviced annually: Dimensional Roof (2023), HVAC (2019), Honeywell Generator (2018). Quick access to Downtown Richmond, Bon Air Community Association (Pool & Tennis), and popular neighborhood amenities!
Contact an agent
Home facts
- Year built:1998
- Listing ID #:2529948
- Added:2 day(s) ago
- Updated:November 01, 2025 at 02:36 PM
Rooms and interior
- Bedrooms:3
- Total bathrooms:2
- Full bathrooms:2
- Living area:2,246 sq. ft.
Heating and cooling
- Cooling:Central Air
- Heating:Electric, Heat Pump
Structure and exterior
- Roof:Composition
- Year built:1998
- Building area:2,246 sq. ft.
- Lot area:0.43 Acres
Schools
- High school:James River
- Middle school:Robious
- Elementary school:Crestwood
Utilities
- Water:Public
- Sewer:Public Sewer
Finances and disclosures
- Price:$539,000
- Price per sq. ft.:$239.98
- Tax amount:$4,709 (2025)
New listings near 1726 Pulliam Street
- New
 $419,000Active4 beds 3 baths2,072 sq. ft.
$419,000Active4 beds 3 baths2,072 sq. ft.11130 Guilford Rd, NORTH CHESTERFIELD, VA 23235
MLS# VACF2001304Listed by: REALTY ONE GROUP KEY PROPERTIES - Open Sat, 1 to 4pmNew
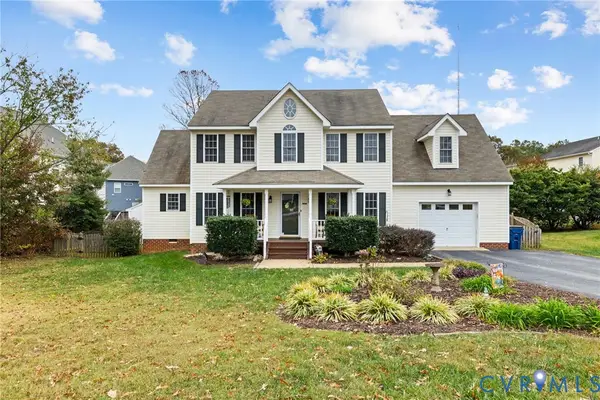 $450,000Active4 beds 3 baths2,451 sq. ft.
$450,000Active4 beds 3 baths2,451 sq. ft.1207 Bon Air Crest Place, North Chesterfield, VA 23235
MLS# 2530023Listed by: LONG & FOSTER REALTORS - Open Sun, 11am to 1pmNew
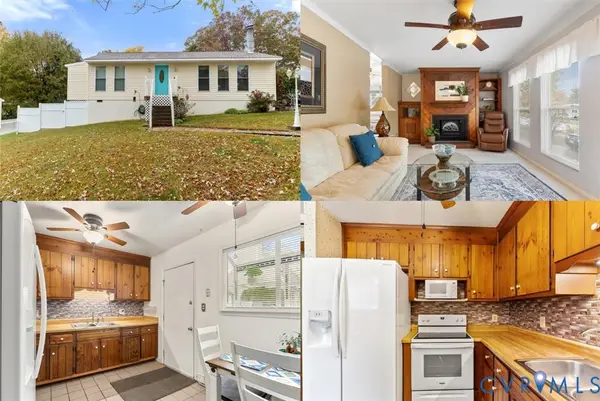 $275,000Active3 beds 2 baths1,320 sq. ft.
$275,000Active3 beds 2 baths1,320 sq. ft.10618 W Providence Road, North Chesterfield, VA 23236
MLS# 2528749Listed by: KELLER WILLIAMS REALTY - New
 $556,000Active4 beds 3 baths3,372 sq. ft.
$556,000Active4 beds 3 baths3,372 sq. ft.9901 Glass Rd, NORTH CHESTERFIELD, VA 23236
MLS# VACF2001302Listed by: FAIRFAX REALTY PREMIER - Open Sun, 1 to 3pm
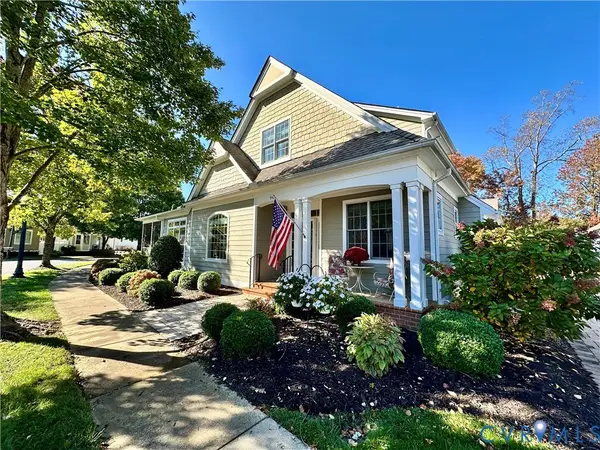 $525,000Pending3 beds 3 baths2,128 sq. ft.
$525,000Pending3 beds 3 baths2,128 sq. ft.9421 Amberleigh Circle, North Chesterfield, VA 23236
MLS# 2528843Listed by: EXP REALTY LLC - Open Sat, 12 to 2pmNew
 $424,950Active2 beds 2 baths1,593 sq. ft.
$424,950Active2 beds 2 baths1,593 sq. ft.9300 Amberleigh Circle, North Chesterfield, VA 23236
MLS# 2528363Listed by: KELLER WILLIAMS REALTY - New
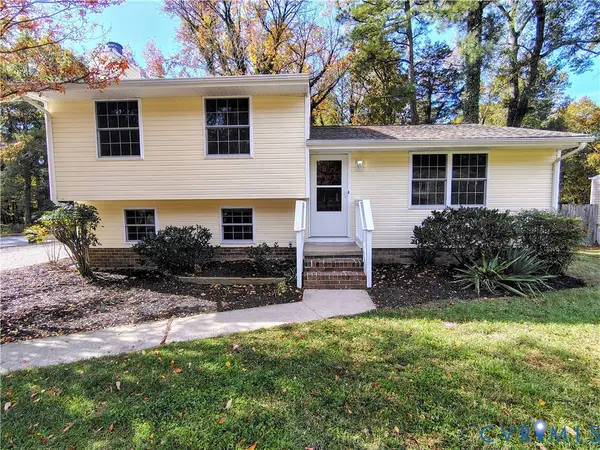 $349,950Active3 beds 2 baths1,520 sq. ft.
$349,950Active3 beds 2 baths1,520 sq. ft.9501 Kennesaw Road, North Chesterfield, VA 23236
MLS# 2529946Listed by: MOVEMENT REALTY PROFESSIONALS - New
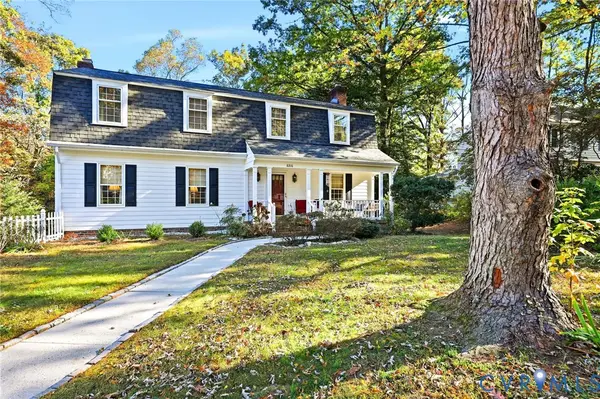 $479,950Active4 beds 4 baths3,080 sq. ft.
$479,950Active4 beds 4 baths3,080 sq. ft.8216 Chainmaile Road, North Chesterfield, VA 23235
MLS# 2529947Listed by: CLASSIC REALTY SERVICES - New
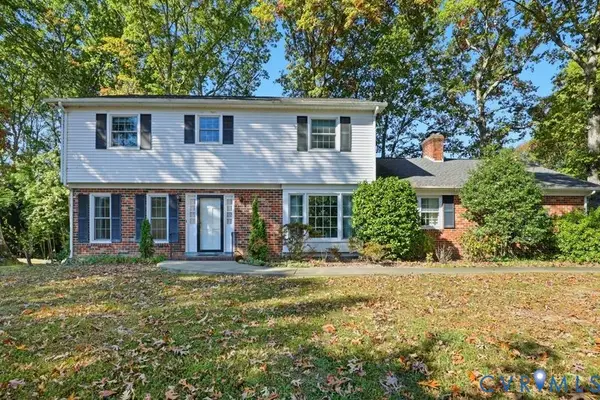 $414,000Active4 beds 3 baths2,246 sq. ft.
$414,000Active4 beds 3 baths2,246 sq. ft.2224 Lancashire Drive, North Chesterfield, VA 23235
MLS# 2529837Listed by: RE/MAX COMMONWEALTH
