2408 Loch Braemar Drive, North Chesterfield, VA 23236
Local realty services provided by:ERA Real Estate Professionals
Listed by: tammy glenn, becky accashian
Office: bhhs penfed realty
MLS#:2527570
Source:RV
Price summary
- Price:$435,000
- Price per sq. ft.:$204.03
About this home
Looking for an adorable home with lots of RENOVATIONS? Great neighborhood NO HOA FEES This is your next home! Just completed Fall 2025...New Vinyl siding and shutters, vinyl clad New windows with screens, front door, vinyl railings off front stoop, kitchen counters, kitchen sink and plumbing fixtures, lighting fixtures throughout, stainless refrigerator and microwave and newly renovated baths with vanities, flooring, mirrors, plumbing and lighting. Interior has been recently painted in majority of rooms, as well as, 16' x 11'10" deck. Loads of details throughout featuring family room with built-in bookcases and cabinets, wainscoting and chair and crown molding. Formal dining features custom chandelier, wood floors, and chair and crown molding. The kitchen, in addition to renovations, features smooth top stove, abundance of cabinetry, pantry and eat-in area with oversize window overlooking backyard. Cozy living room is perfect for second family room and features wood floors and crown molding. Upstairs are 4 spacious carpeted bedrooms with 2 full baths. Other features include detached outdoor shed plus attached storage shed, pull down attic, gas line to deck for grill, walk-in laundry room, front storm door, outdoor lighting and landscaped yard. New vapor barrier and work under house just completed too. The list just goes on and on!
Contact an agent
Home facts
- Year built:1981
- Listing ID #:2527570
- Added:95 day(s) ago
- Updated:February 21, 2026 at 03:23 PM
Rooms and interior
- Bedrooms:4
- Total bathrooms:3
- Full bathrooms:2
- Half bathrooms:1
- Living area:2,132 sq. ft.
Heating and cooling
- Cooling:Central Air, Zoned
- Heating:Forced Air, Natural Gas, Zoned
Structure and exterior
- Roof:Composition
- Year built:1981
- Building area:2,132 sq. ft.
- Lot area:0.34 Acres
Schools
- High school:Monacan
- Middle school:Providence
- Elementary school:Providence
Utilities
- Water:Public
- Sewer:Public Sewer
Finances and disclosures
- Price:$435,000
- Price per sq. ft.:$204.03
- Tax amount:$3,106 (2025)
New listings near 2408 Loch Braemar Drive
- New
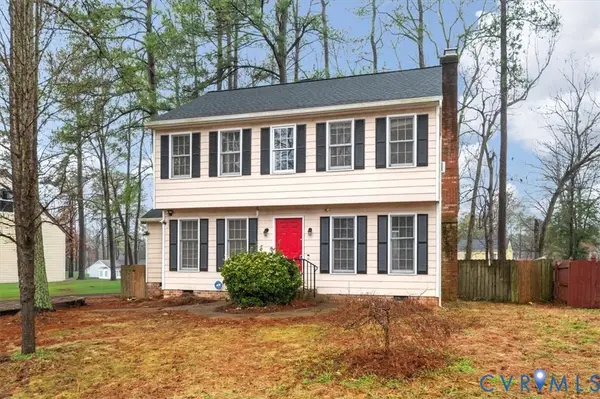 $275,000Active3 beds 3 baths1,503 sq. ft.
$275,000Active3 beds 3 baths1,503 sq. ft.8928 Hawkbill Road, North Chesterfield, VA 23237
MLS# 2604095Listed by: REAL BROKER LLC - New
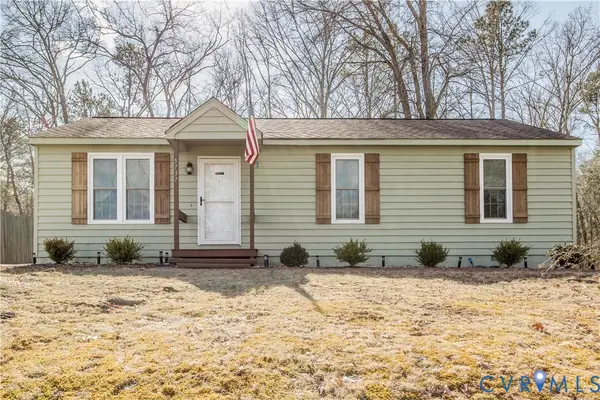 $315,000Active3 beds 2 baths1,008 sq. ft.
$315,000Active3 beds 2 baths1,008 sq. ft.5737 Sara Kay Drive, North Chesterfield, VA 23237
MLS# 2602500Listed by: REAL BROKER LLC - Open Sun, 1 to 3pmNew
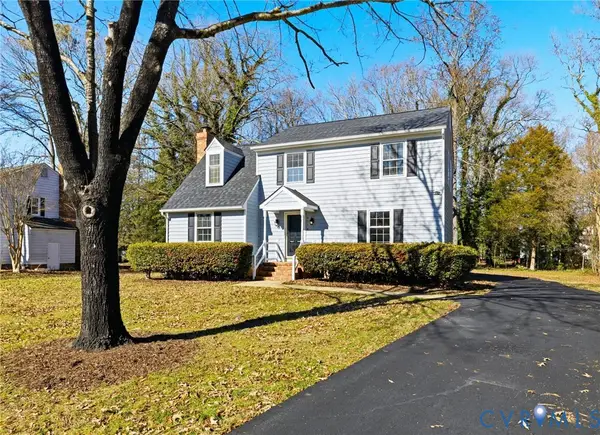 $399,000Active4 beds 3 baths1,968 sq. ft.
$399,000Active4 beds 3 baths1,968 sq. ft.4316 Deertrail Drive, North Chesterfield, VA 23234
MLS# 2601396Listed by: LONG & FOSTER REALTORS - Open Sat, 12 to 2pmNew
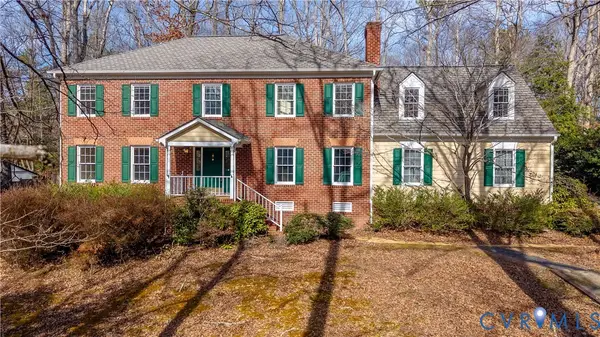 $450,000Active5 beds 4 baths3,502 sq. ft.
$450,000Active5 beds 4 baths3,502 sq. ft.8960 Cardiff Road, North Chesterfield, VA 23236
MLS# 2603614Listed by: REAL BROKER LLC - Open Sat, 2 to 4pmNew
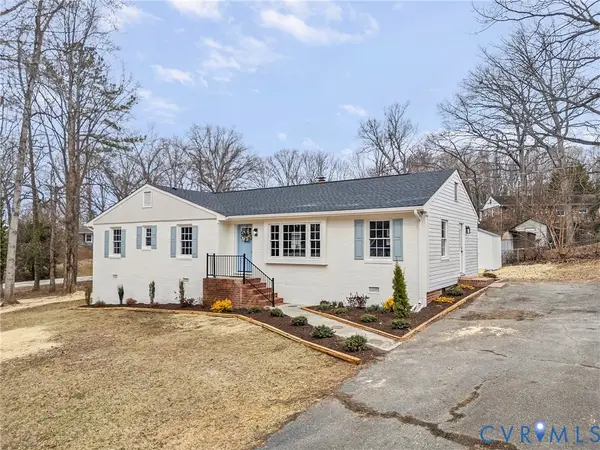 $350,000Active3 beds 2 baths1,404 sq. ft.
$350,000Active3 beds 2 baths1,404 sq. ft.8660 Woodward Drive, North Chesterfield, VA 23236
MLS# 2603179Listed by: RIVER CITY ELITE PROPERTIES - REAL BROKER - New
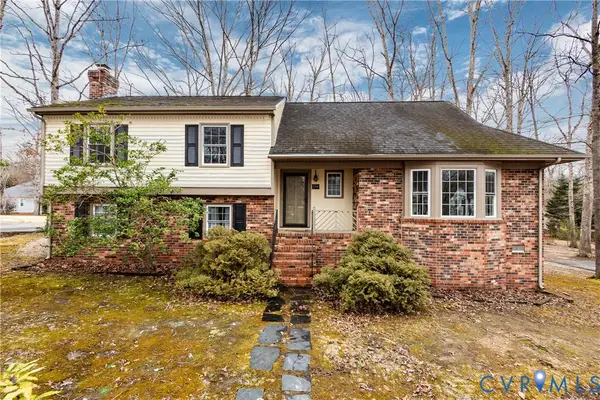 $319,900Active4 beds 3 baths2,118 sq. ft.
$319,900Active4 beds 3 baths2,118 sq. ft.339 Saybrook Drive, North Chesterfield, VA 23236
MLS# 2603468Listed by: EXP REALTY LLC - Coming Soon
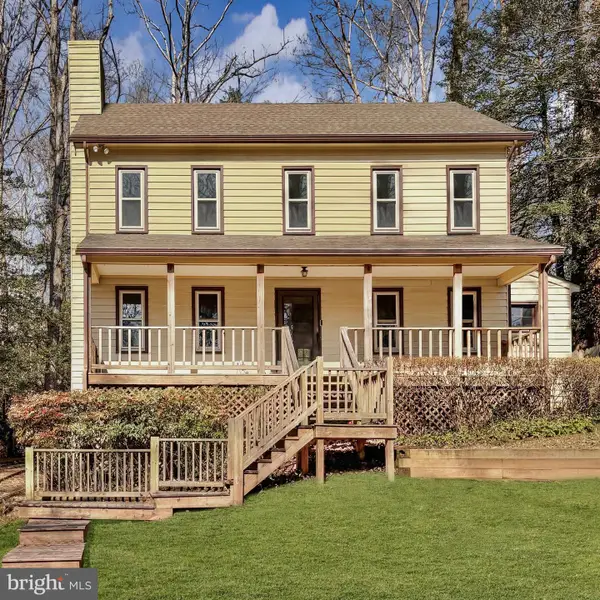 $375,000Coming Soon3 beds 3 baths
$375,000Coming Soon3 beds 3 baths8700 Laumic Dr, NORTH CHESTERFIELD, VA 23224
MLS# VACF2001400Listed by: REAL BROKER, LLC 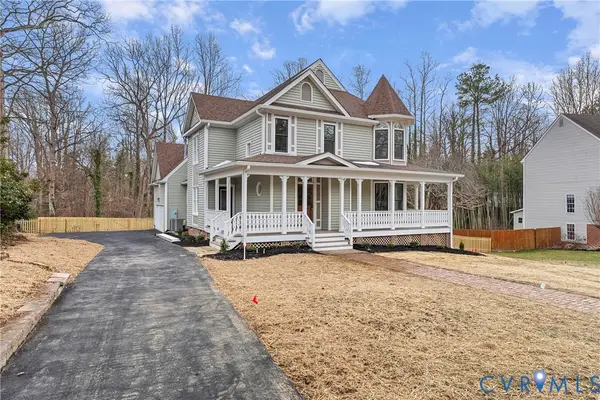 $699,900Pending4 beds 3 baths3,030 sq. ft.
$699,900Pending4 beds 3 baths3,030 sq. ft.8303 Bon Air Station Court, North Chesterfield, VA 23235
MLS# 2602703Listed by: RIVER CITY ELITE PROPERTIES - REAL BROKER- New
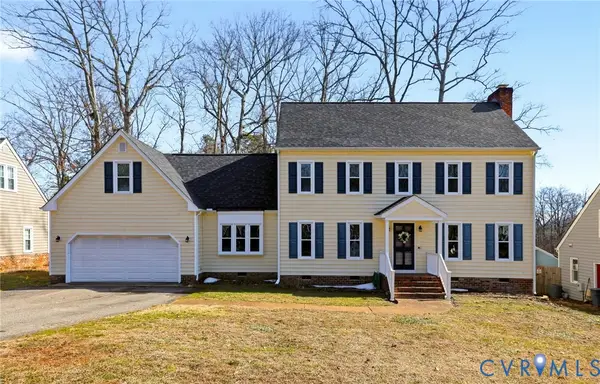 $525,000Active5 beds 3 baths2,797 sq. ft.
$525,000Active5 beds 3 baths2,797 sq. ft.1137 Westcreek Drive, North Chesterfield, VA 23236
MLS# 2601123Listed by: RE/MAX COMMONWEALTH - New
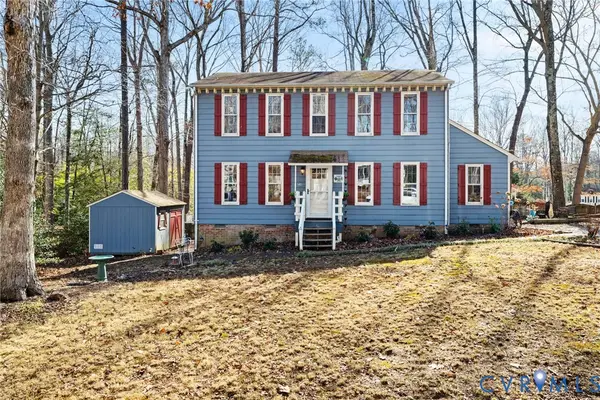 $310,000Active3 beds 2 baths1,703 sq. ft.
$310,000Active3 beds 2 baths1,703 sq. ft.10125 Saint Joan Avenue, North Chesterfield, VA 23236
MLS# 2603758Listed by: COMPASS

