2410 Walhala Drive, North Chesterfield, VA 23236
Local realty services provided by:Napier Realtors ERA
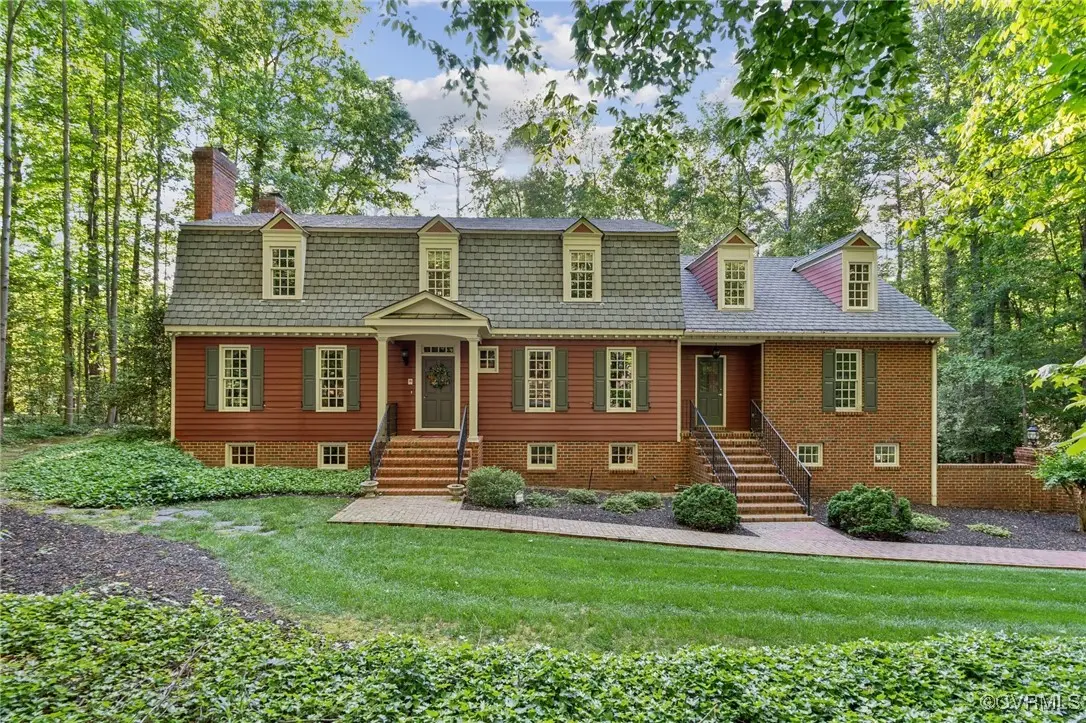
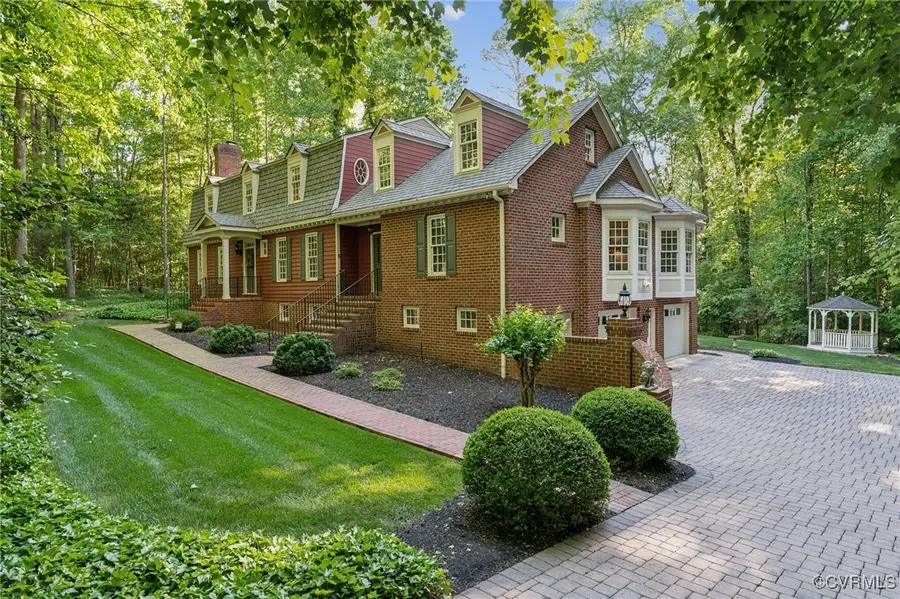
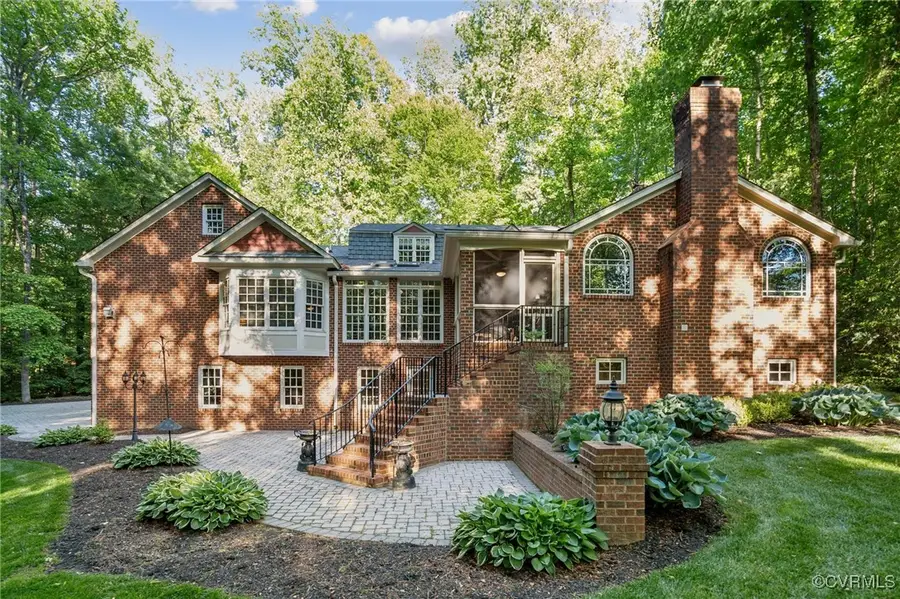
Listed by:becky mcneer
Office:shaheen ruth martin & fonville
MLS#:2512721
Source:RV
Price summary
- Price:$1,050,000
- Price per sq. ft.:$163.86
- Monthly HOA dues:$23.17
About this home
2410 Walhala Drive offers a rare blend of craftsmanship, space, & charm in a desirable neighborhood. With 5 BD, 5.1 BA, & over 6,400 square feet, this thoughtfully designed home is full of character and unique features. The formal dining room has hardwood floors and a custom stained-glass window offering a peek into the private primary suite. The living room includes hardwood floors and a gas fireplace with elegant molding that originally drew the owners to the home. A casual 2nd dining area includes a circular window and a half bath. The family room feels like a grand lodge with a 6,000-lb stone fireplace, hickory mantel, and a cozy nook w/ church pews dating to the pre–Civil War era. Birch beams and trim blend beautifully w/ the home’s original architecture. The sunroom, w/ skylights and hardwood floors, creates a bright transition into the primary suite. More like a private apartment, the suite has its own entrance, kitchenette (Corian countertops, cooktop, microwave, fridge, pantry), living room w/ fireplace, bay window, pocket doors, walk-in closet, ensuite with double vanity, walk-in shower, laundry, and hardwood floors. The main kitchen is a chef’s dream: Sub-Zero fridge, Thermador induction cooktop, Advantium oven, Miele dishwasher, triple stainless sink, warming drawer, spice rack, and custom tile backsplash from Italy. Upstairs offers four bedrooms (one is a 2nd Floor Primary), a bonus room, full hall bath with stained glass, ensuite bedroom with travertine shower and walk-in closet, cedar closets, and walk-in attic. The finished basement includes built-ins, judges paneling, full bath, two offices, craft room, and laundry. Unfinished space has sump pump, dehumidifier, and extra storage.The 3.5-car garage has epoxy flooring, storage, and workbench, connecting to the laundry room with freezer, washer/dryer, and second water heater. Minutes to shops, restaurants, downtown, and more. The neighborhood hosts year-round events and offers wooded lots, winding streets, and natural beauty throughout.
Contact an agent
Home facts
- Year built:1972
- Listing Id #:2512721
- Added:97 day(s) ago
- Updated:August 14, 2025 at 07:33 AM
Rooms and interior
- Bedrooms:5
- Total bathrooms:6
- Full bathrooms:5
- Half bathrooms:1
- Living area:6,408 sq. ft.
Heating and cooling
- Cooling:Zoned
- Heating:Electric, Natural Gas, Zoned
Structure and exterior
- Year built:1972
- Building area:6,408 sq. ft.
- Lot area:0.85 Acres
Schools
- High school:Monacan
- Middle school:Providence
- Elementary school:Providence
Utilities
- Water:Public
- Sewer:Septic Tank
Finances and disclosures
- Price:$1,050,000
- Price per sq. ft.:$163.86
- Tax amount:$7,980 (2024)
New listings near 2410 Walhala Drive
- Open Sun, 2 to 4pmNew
 $299,000Active3 beds 2 baths1,344 sq. ft.
$299,000Active3 beds 2 baths1,344 sq. ft.6705 Mason Valley Drive, North Chesterfield, VA 23234
MLS# 2521534Listed by: KEETON & CO REAL ESTATE - New
 $440,000Active3 beds 3 baths2,177 sq. ft.
$440,000Active3 beds 3 baths2,177 sq. ft.4021 Cogbill Road, North Chesterfield, VA 23234
MLS# 2522221Listed by: RE/MAX COMMONWEALTH - Open Sat, 2 to 4pm
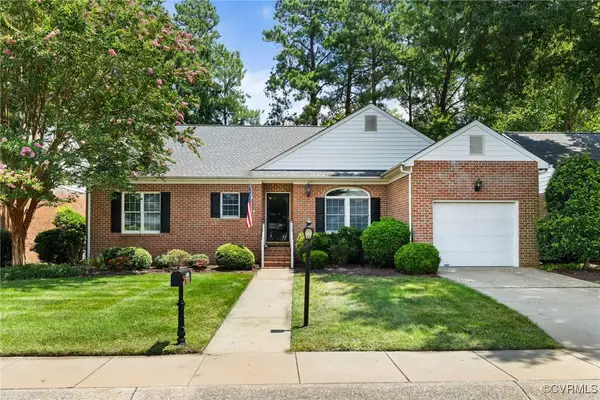 $355,000Active2 beds 2 baths1,512 sq. ft.
$355,000Active2 beds 2 baths1,512 sq. ft.5707 Lakemere Drive, North Chesterfield, VA 23234
MLS# 2520622Listed by: LONG & FOSTER REALTORS - New
 $255,000Active3 beds 3 baths1,860 sq. ft.
$255,000Active3 beds 3 baths1,860 sq. ft.9605 Kennesaw, North Chesterfield, VA 23236
MLS# 2522642Listed by: HOMETOWN REALTY - Open Fri, 4 to 6pmNew
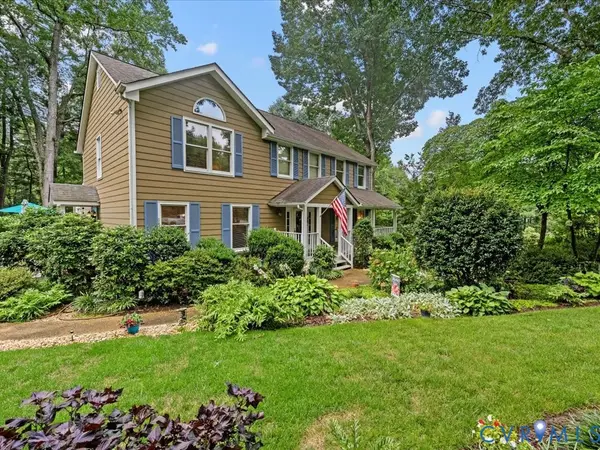 $675,000Active4 beds 4 baths3,126 sq. ft.
$675,000Active4 beds 4 baths3,126 sq. ft.11603 Durrington Drive, North Chesterfield, VA 23236
MLS# 2522587Listed by: RIVER CITY ELITE PROPERTIES - REAL BROKER - New
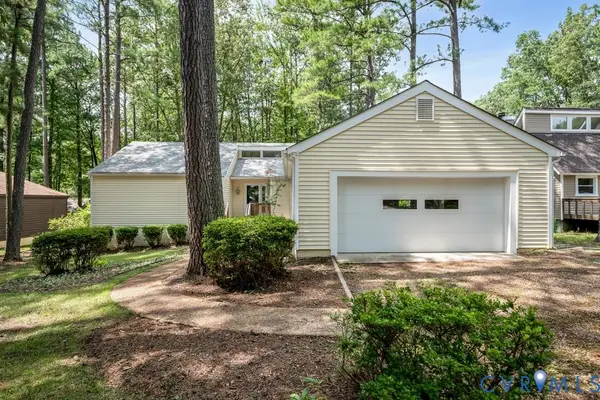 $399,000Active3 beds 2 baths1,696 sq. ft.
$399,000Active3 beds 2 baths1,696 sq. ft.11624 Gordon School Road, North Chesterfield, VA 23236
MLS# 2521955Listed by: LIZ MOORE & ASSOCIATES - New
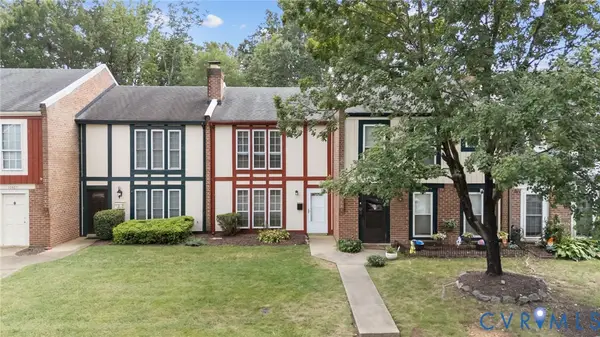 $215,000Active2 beds 2 baths1,064 sq. ft.
$215,000Active2 beds 2 baths1,064 sq. ft.10411 Hyannis Drive, North Chesterfield, VA 23236
MLS# 2522295Listed by: THE HOGAN GROUP REAL ESTATE - New
 $415,000Active3 beds 3 baths2,287 sq. ft.
$415,000Active3 beds 3 baths2,287 sq. ft.8601 Claypool Road, North Chesterfield, VA 23236
MLS# 2521766Listed by: SHAHEEN RUTH MARTIN & FONVILLE - New
 $350,000Active3 beds 2 baths1,295 sq. ft.
$350,000Active3 beds 2 baths1,295 sq. ft.10500 Cherylann Road, North Chesterfield, VA 23236
MLS# 2522000Listed by: THE KERZANET GROUP LLC  $320,000Pending3 beds 3 baths1,476 sq. ft.
$320,000Pending3 beds 3 baths1,476 sq. ft.119 Wenatchee Road, North Chesterfield, VA 23236
MLS# 2522060Listed by: BLUE DOG PROPERTIES
