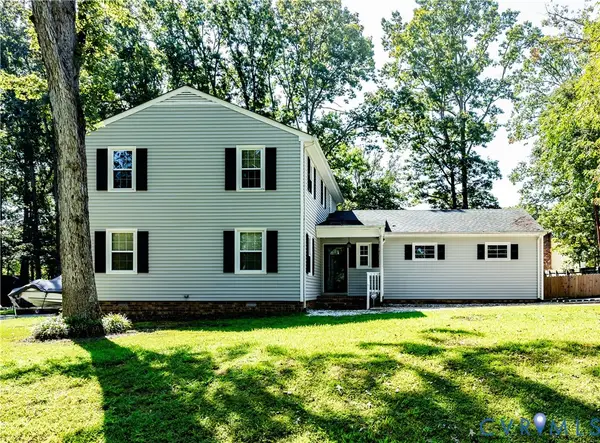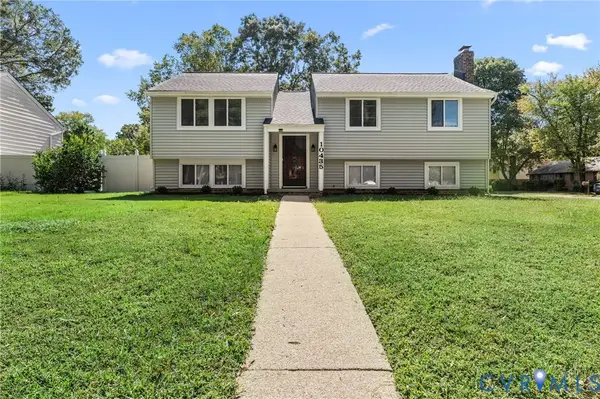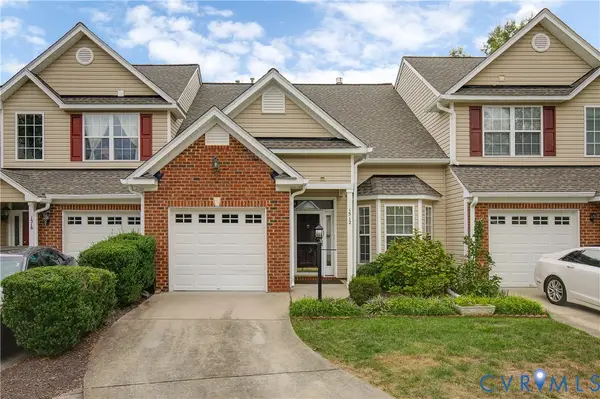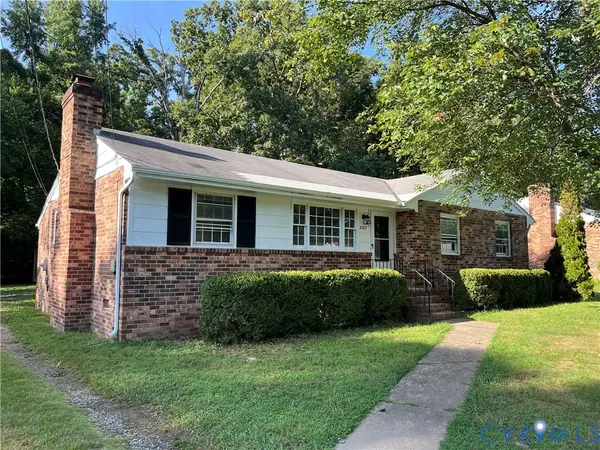2613 Teaberry Drive, North Chesterfield, VA 23236
Local realty services provided by:ERA Woody Hogg & Assoc.
2613 Teaberry Drive,North Chesterfield, VA 23236
$665,000
- 5 Beds
- 4 Baths
- 3,678 sq. ft.
- Single family
- Active
Listed by:ryan sanford
Office:re/max commonwealth
MLS#:2518365
Source:RV
Price summary
- Price:$665,000
- Price per sq. ft.:$180.8
- Monthly HOA dues:$15
About this home
Completely renovated and refreshed FIVE bedroom home in well-established Bexley West Subdivision with primary bedroom downstairs. No stone left unturned -- all NEW flooring throughout, fresh paint and completely renovated Kitchen, all new lighting and plumbing fixtures throughout, a brand new Grand Manor roof, built-in whole-home Generac Generator! Formal Living and Dining Rooms, a Family Room that is open with vaulted ceilings, masonry fireplace and with tons of natural light, and a wet bar. The kitchen boasts Granite Countertops, gorgeous center island, Bright White Cabinetry, All New Stainless Steel Appliances and Pendant Lighting. The first floor Primary Suite, featuring a large room with Fireplace, sizable walk-in closet and gorgeous brand new private bathroom with tiled walk-in shower and sleek, freestanding soaking tub, and new fixtures. Four remaining bedrooms are located upstairs, each sharing two Jack & Jill bathrooms. You'll enjoy the sunroom, deck, screened porch, aggregate sidewalks and landscaping. New hot water heater, new thermostats and one of the HVAC units is brand new as well. The home also features Rear entry two car garage, floor freshly epoxied and a new garage door. The paved circular drive has ample parking and was just recently sealed.
Contact an agent
Home facts
- Year built:1989
- Listing ID #:2518365
- Added:84 day(s) ago
- Updated:September 22, 2025 at 09:56 PM
Rooms and interior
- Bedrooms:5
- Total bathrooms:4
- Full bathrooms:3
- Half bathrooms:1
- Living area:3,678 sq. ft.
Heating and cooling
- Cooling:Central Air, Electric, Zoned
- Heating:Electric, Heat Pump, Zoned
Structure and exterior
- Roof:Shingle
- Year built:1989
- Building area:3,678 sq. ft.
- Lot area:0.53 Acres
Schools
- High school:Monacan
- Middle school:Providence
- Elementary school:Providence
Utilities
- Water:Public
- Sewer:Public Sewer
Finances and disclosures
- Price:$665,000
- Price per sq. ft.:$180.8
- Tax amount:$4,994 (2024)
New listings near 2613 Teaberry Drive
- New
 $400,000Active4 beds 3 baths2,174 sq. ft.
$400,000Active4 beds 3 baths2,174 sq. ft.7425 Cheltenham Drive, North Chesterfield, VA 23235
MLS# 2525099Listed by: BHHS PENFED REALTY - New
 $375,000Active3 beds 2 baths1,205 sq. ft.
$375,000Active3 beds 2 baths1,205 sq. ft.1700 Winters Hill Circle, North Chesterfield, VA 23236
MLS# 2526079Listed by: VIRGINIA CAPITAL REALTY - New
 $600,000Active4 beds 3 baths2,875 sq. ft.
$600,000Active4 beds 3 baths2,875 sq. ft.9701 Stemwell Court, North Chesterfield, VA 23236
MLS# 2526369Listed by: SHAHEEN RUTH MARTIN & FONVILLE  $340,000Pending3 beds 2 baths1,373 sq. ft.
$340,000Pending3 beds 2 baths1,373 sq. ft.1807 Creek Bottom Way, North Chesterfield, VA 23236
MLS# 2525973Listed by: REAL BROKER LLC $440,000Pending3 beds 2 baths1,876 sq. ft.
$440,000Pending3 beds 2 baths1,876 sq. ft.1831 Providence Villas Court #1831, North Chesterfield, VA 23236
MLS# 2526485Listed by: LONG & FOSTER REALTORS- New
 $419,900Active4 beds 3 baths2,274 sq. ft.
$419,900Active4 beds 3 baths2,274 sq. ft.10435 Crumpets Lane, North Chesterfield, VA 23235
MLS# 2526514Listed by: THE HOGAN GROUP REAL ESTATE  $175,000Pending1.33 Acres
$175,000Pending1.33 Acres9417 Reams Road, North Chesterfield, VA 23236
MLS# 2526328Listed by: LONG & FOSTER REALTORS- Open Sun, 2 to 4pmNew
 $374,950Active3 beds 3 baths1,704 sq. ft.
$374,950Active3 beds 3 baths1,704 sq. ft.1512 Providence Knoll Drive, North Chesterfield, VA 23236
MLS# 2526040Listed by: RIVER FOX REALTY LLC  $364,900Active3 beds 2 baths1,482 sq. ft.
$364,900Active3 beds 2 baths1,482 sq. ft.701 Courthouse Road, North Chesterfield, VA 23236
MLS# 2524708Listed by: KEETON & CO REAL ESTATE $324,950Pending3 beds 2 baths1,350 sq. ft.
$324,950Pending3 beds 2 baths1,350 sq. ft.8307 Trout Lane, North Chesterfield, VA 23236
MLS# 2526055Listed by: RIVER CITY ELITE PROPERTIES - REAL BROKER
