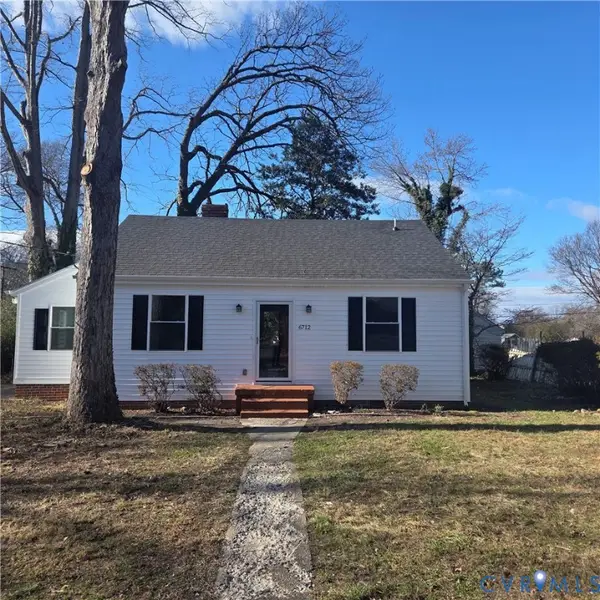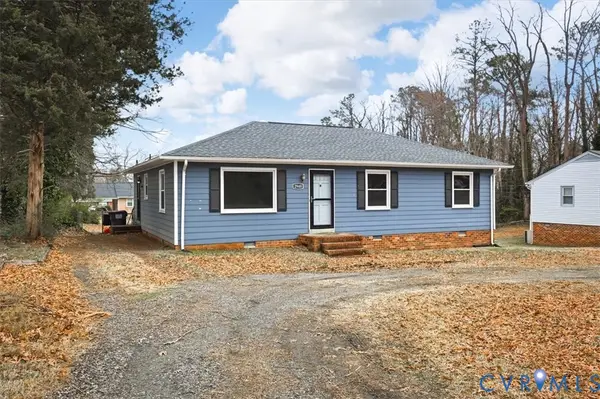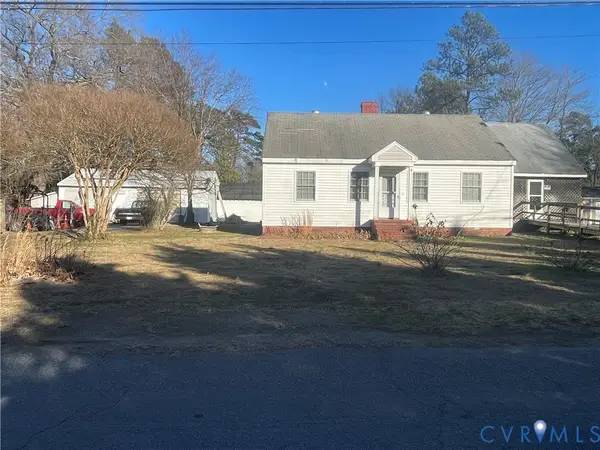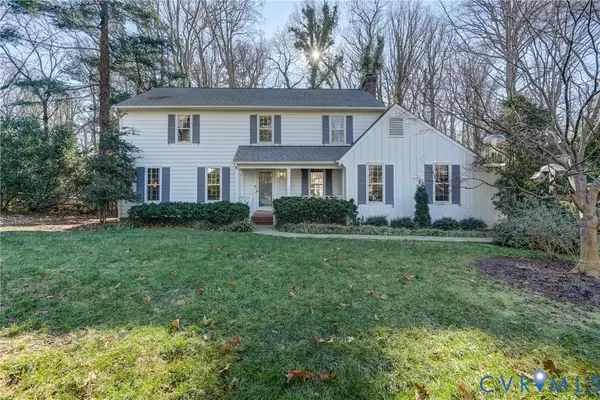2905 St Regis Drive, North Chesterfield, VA 23236
Local realty services provided by:ERA Woody Hogg & Assoc.
2905 St Regis Drive,North Chesterfield, VA 23236
$1,150,000
- 6 Beds
- 5 Baths
- 5,171 sq. ft.
- Single family
- Pending
Listed by: julio moncada
Office: james river realty group llc.
MLS#:2531943
Source:RV
Price summary
- Price:$1,150,000
- Price per sq. ft.:$222.39
- Monthly HOA dues:$29.17
About this home
Experience luxury lakefront living at its finest in the highly sought-after Bexley West community! This magnificent 5,171 sq ft custom residence on a quiet cul-de-sac street boasts one of the neighborhood's most breathtaking, unobstructed lake views, perfectly framed by expansive walls of windows that flood the home with natural light and bring the serene waterfront indoors year-round.
Step inside this stunning 6-bedroom, 4.5-bath masterpiece and be welcomed by elegant formal living and dining rooms, ideal for sophisticated entertaining. The heart of the home is the fantastic gourmet kitchen, designed for the inspired chef and seamless family gatherings. Relax in the inviting family room with fireplace, bask in the sun-drenched sunroom, or unwind on the enormous 1,355 sq ft deck – your private oasis overlooking the shimmering lake, perfect for morning coffee, al fresco dining, or evening sunsets that will take your breath away.
Rare and highly desirable, this home features **two luxurious master suites** – one on the main level for ultimate convenience and privacy, and another upstairs – offering incredible flexibility for multi-generational living or guests. Upstairs also includes a cozy den/loft area, while the fully finished basement delivers a massive recreation room, a full 6th bedroom and bath, ample storage, and endless possibilities for a home theater, gym, or in-law suite.
Additional highlights include three cozy fireplaces, abundant storage throughout, and a side-loading 2-car garage. Every detail exudes quality and comfort in this impeccably maintained lakefront gem.
Homes with this combination of size, dual masters, direct lake frontage, and the absolute best view in Bexley West rarely come available – this is the one you've been waiting for! Schedule your private tour today and prepare to fall in love.
Contact an agent
Home facts
- Year built:1990
- Listing ID #:2531943
- Added:44 day(s) ago
- Updated:January 05, 2026 at 02:57 AM
Rooms and interior
- Bedrooms:6
- Total bathrooms:5
- Full bathrooms:4
- Half bathrooms:1
- Living area:5,171 sq. ft.
Heating and cooling
- Cooling:Central Air, Zoned
- Heating:Forced Air, Natural Gas, Zoned
Structure and exterior
- Roof:Shingle
- Year built:1990
- Building area:5,171 sq. ft.
- Lot area:0.65 Acres
Schools
- High school:Monacan
- Middle school:Providence
- Elementary school:Providence
Utilities
- Water:Public
- Sewer:Public Sewer
Finances and disclosures
- Price:$1,150,000
- Price per sq. ft.:$222.39
- Tax amount:$7,092 (2025)
New listings near 2905 St Regis Drive
- New
 $239,900Active2 beds 1 baths1,048 sq. ft.
$239,900Active2 beds 1 baths1,048 sq. ft.6712 Wentworth Street, North Chesterfield, VA 23237
MLS# 2600163Listed by: UNITED REAL ESTATE RICHMOND - New
 $444,950Active4 beds 3 baths2,596 sq. ft.
$444,950Active4 beds 3 baths2,596 sq. ft.1809 Elmart Lane, North Chesterfield, VA 23235
MLS# 2533318Listed by: HOMETOWN REALTY  $235,000Pending3 beds 2 baths1,544 sq. ft.
$235,000Pending3 beds 2 baths1,544 sq. ft.6425 Claudehart Road, North Chesterfield, VA 23234
MLS# 2600083Listed by: RIVER CITY ELITE PROPERTIES - REAL BROKER- New
 $224,950Active3 beds 2 baths1,284 sq. ft.
$224,950Active3 beds 2 baths1,284 sq. ft.2940 Dundas Road, North Chesterfield, VA 23237
MLS# 2533566Listed by: THE HOGAN GROUP REAL ESTATE - New
 $305,000Active4 beds 2 baths1,512 sq. ft.
$305,000Active4 beds 2 baths1,512 sq. ft.9323 Edington Dr, NORTH CHESTERFIELD, VA 23237
MLS# VACF2001344Listed by: EXP REALTY, LLC - New
 $322,500Active3 beds 2 baths1,232 sq. ft.
$322,500Active3 beds 2 baths1,232 sq. ft.6636 Wilmoth Drive, North Chesterfield, VA 23234
MLS# 2533819Listed by: SAMSON PROPERTIES - New
 $249,900Active4 beds 2 baths2,109 sq. ft.
$249,900Active4 beds 2 baths2,109 sq. ft.10211 Elokomin Avenue, North Chesterfield, VA 23237
MLS# 2533882Listed by: WEICHERT BROCKWELL & ASSOCIATE - New
 $550,000Active6 beds 4 baths3,244 sq. ft.
$550,000Active6 beds 4 baths3,244 sq. ft.6412 Whisperwood Drive, North Chesterfield, VA 23234
MLS# 2533339Listed by: REAL BROKER LLC  $499,000Pending4 beds 3 baths2,362 sq. ft.
$499,000Pending4 beds 3 baths2,362 sq. ft.8623 Brown Summit Road, North Chesterfield, VA 23235
MLS# 2533672Listed by: BHHS PENFED REALTY $279,000Pending3 beds 2 baths1,448 sq. ft.
$279,000Pending3 beds 2 baths1,448 sq. ft.926 Marblethorpe Road, North Chesterfield, VA 23236
MLS# 2532993Listed by: COMPASS
