3112 S Battlebridge Drive, North Chesterfield, VA 23224
Local realty services provided by:ERA Woody Hogg & Assoc.
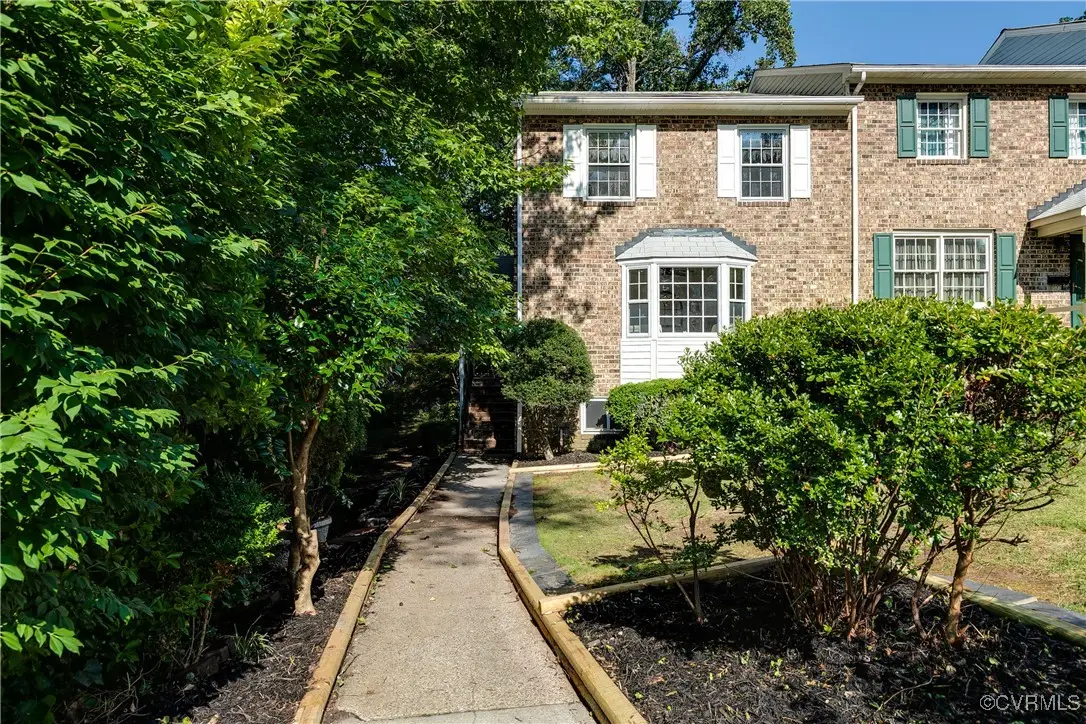
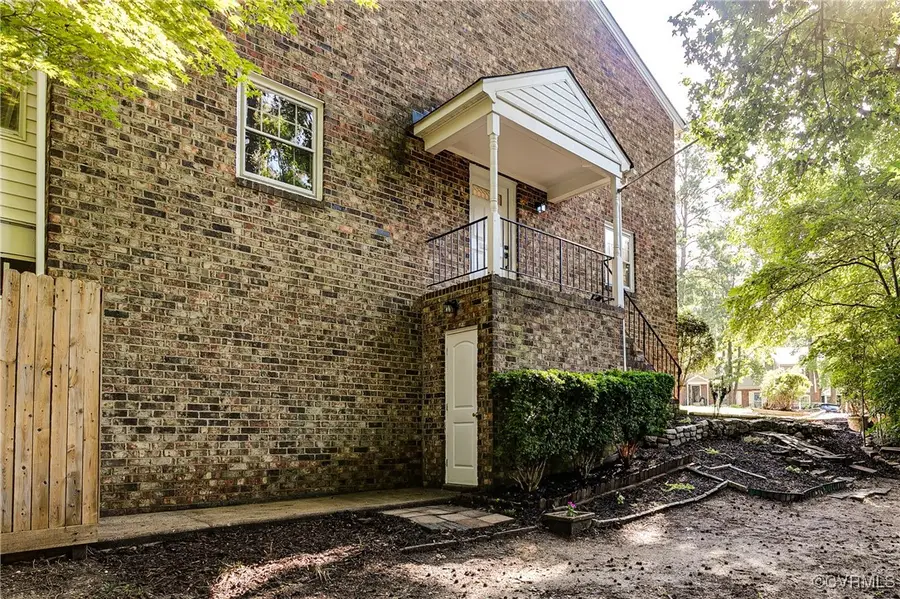

3112 S Battlebridge Drive,North Chesterfield, VA 23224
$299,900
- 4 Beds
- 4 Baths
- 2,388 sq. ft.
- Townhouse
- Pending
Listed by:jenny maraghy
Office:compass
MLS#:2519083
Source:RV
Price summary
- Price:$299,900
- Price per sq. ft.:$125.59
- Monthly HOA dues:$210
About this home
This beautifully renovated END UNIT townhome boasts a fantastic layout, offering a perfect blend of modern style and functionality. Extra privacy and abundant natural light. The heart of the home is the stunning eat-in kitchen, featuring sleek stone countertops, brand-new stainless-steel appliances, and a stylish island with bar seating, ideal for casual dining or entertaining. A bright sunroom adds a cozy, light-filled space for relaxation, while a conveniently placed powder room on the first floor adds practicality. Upstairs, the luxurious primary en suite impresses with a newly updated bathroom, accompanied by two additional bedrooms and a modern hall bathroom, providing ample space for family, guests, or a home office. The lower level offers a welcoming family room, a fourth bedroom, and another full bathroom, making it perfect for guests or extended family, along with a dedicated space for a stackable washer/dryer for added convenience. Step outside to enjoy a charming screened porch overlooking a fenced yard. A pull-down attic provides valuable extra storage, making this move-in-ready townhome a rare find with thoughtful design and contemporary appeal.
Contact an agent
Home facts
- Year built:1973
- Listing Id #:2519083
- Added:29 day(s) ago
- Updated:August 14, 2025 at 07:33 AM
Rooms and interior
- Bedrooms:4
- Total bathrooms:4
- Full bathrooms:3
- Half bathrooms:1
- Living area:2,388 sq. ft.
Heating and cooling
- Cooling:Central Air
- Heating:Forced Air, Natural Gas
Structure and exterior
- Roof:Composition, Shingle
- Year built:1973
- Building area:2,388 sq. ft.
- Lot area:0.07 Acres
Schools
- High school:Manchester
- Middle school:Providence
- Elementary school:Chalkley
Utilities
- Water:Public
- Sewer:Public Sewer
Finances and disclosures
- Price:$299,900
- Price per sq. ft.:$125.59
- Tax amount:$2,287 (2024)
New listings near 3112 S Battlebridge Drive
- Open Sun, 2 to 4pmNew
 $299,000Active3 beds 2 baths1,344 sq. ft.
$299,000Active3 beds 2 baths1,344 sq. ft.6705 Mason Valley Drive, North Chesterfield, VA 23234
MLS# 2521534Listed by: KEETON & CO REAL ESTATE - New
 $440,000Active3 beds 3 baths2,177 sq. ft.
$440,000Active3 beds 3 baths2,177 sq. ft.4021 Cogbill Road, North Chesterfield, VA 23234
MLS# 2522221Listed by: RE/MAX COMMONWEALTH - Open Sat, 2 to 4pm
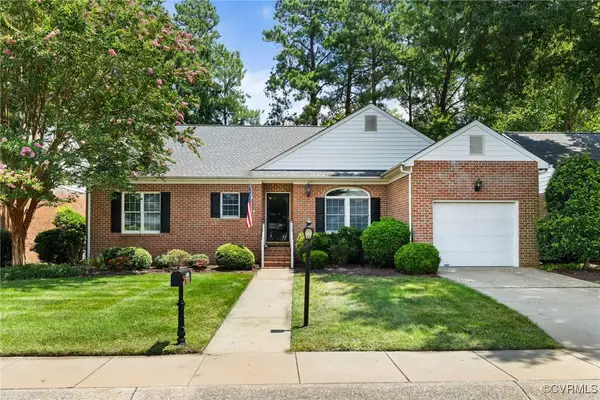 $355,000Active2 beds 2 baths1,512 sq. ft.
$355,000Active2 beds 2 baths1,512 sq. ft.5707 Lakemere Drive, North Chesterfield, VA 23234
MLS# 2520622Listed by: LONG & FOSTER REALTORS - New
 $255,000Active3 beds 3 baths1,860 sq. ft.
$255,000Active3 beds 3 baths1,860 sq. ft.9605 Kennesaw, North Chesterfield, VA 23236
MLS# 2522642Listed by: HOMETOWN REALTY - Open Fri, 4 to 6pmNew
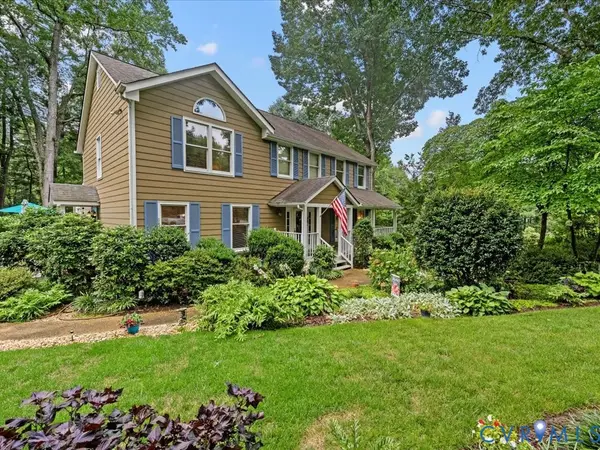 $675,000Active4 beds 4 baths3,126 sq. ft.
$675,000Active4 beds 4 baths3,126 sq. ft.11603 Durrington Drive, North Chesterfield, VA 23236
MLS# 2522587Listed by: RIVER CITY ELITE PROPERTIES - REAL BROKER - New
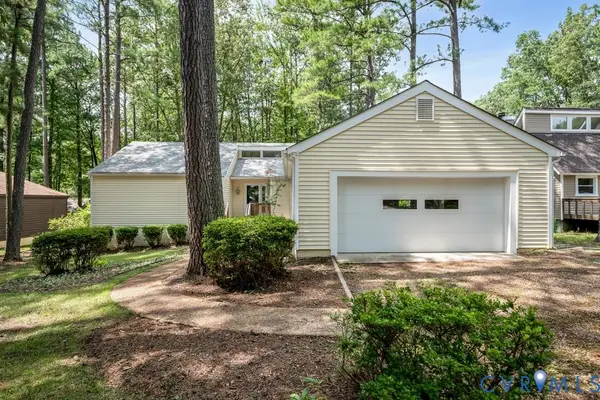 $399,000Active3 beds 2 baths1,696 sq. ft.
$399,000Active3 beds 2 baths1,696 sq. ft.11624 Gordon School Road, North Chesterfield, VA 23236
MLS# 2521955Listed by: LIZ MOORE & ASSOCIATES - New
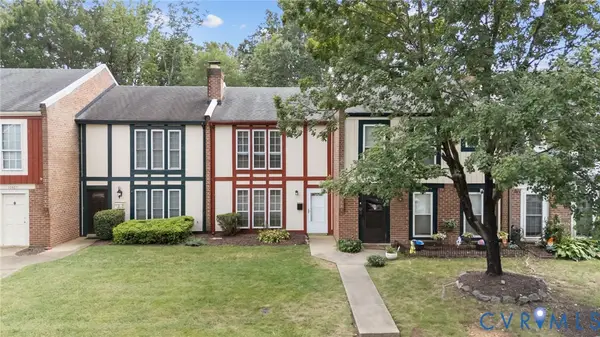 $215,000Active2 beds 2 baths1,064 sq. ft.
$215,000Active2 beds 2 baths1,064 sq. ft.10411 Hyannis Drive, North Chesterfield, VA 23236
MLS# 2522295Listed by: THE HOGAN GROUP REAL ESTATE - New
 $415,000Active3 beds 3 baths2,287 sq. ft.
$415,000Active3 beds 3 baths2,287 sq. ft.8601 Claypool Road, North Chesterfield, VA 23236
MLS# 2521766Listed by: SHAHEEN RUTH MARTIN & FONVILLE - New
 $350,000Active3 beds 2 baths1,295 sq. ft.
$350,000Active3 beds 2 baths1,295 sq. ft.10500 Cherylann Road, North Chesterfield, VA 23236
MLS# 2522000Listed by: THE KERZANET GROUP LLC  $320,000Pending3 beds 3 baths1,476 sq. ft.
$320,000Pending3 beds 3 baths1,476 sq. ft.119 Wenatchee Road, North Chesterfield, VA 23236
MLS# 2522060Listed by: BLUE DOG PROPERTIES
