4106 Boonesboro Drive, North Chesterfield, VA 23236
Local realty services provided by:ERA Woody Hogg & Assoc.
4106 Boonesboro Drive,North Chesterfield, VA 23236
$379,999
- 3 Beds
- 3 Baths
- 2,221 sq. ft.
- Single family
- Pending
Listed by:brittany olive
Office:rva realty, inc
MLS#:2525127
Source:RV
Price summary
- Price:$379,999
- Price per sq. ft.:$171.09
About this home
This inviting 3-bedroom, 2.5-bath home features refinished hardwood floors in the living, dining, and family rooms, a renovated kitchen filled with natural light, and an enclosed three-season Florida room that opens to a deck overlooking the spacious backyard. Upstairs offers new carpet on the stairs and in all bedrooms, a walk-up attic, and a primary suite with a walk-in closet, adjoining bath, dressing area, and bonus room ideal for an office or private retreat. Freshly repainted throughout, the home feels brand new and is ready for the new owners to make it their own. Additional highlights include a 1.5 car rear-entry garage with storage, ceramic tile baths, mature landscaping, and recent updates including a 2018 roof, 2025 HVAC. Fernbrook Park is right around the corner and provides playgrounds, picnic areas, open space, and fishing for year-round recreation, making this home feel fresh, modern, and move-in ready.
Contact an agent
Home facts
- Year built:1987
- Listing ID #:2525127
- Added:5 day(s) ago
- Updated:September 15, 2025 at 01:58 PM
Rooms and interior
- Bedrooms:3
- Total bathrooms:3
- Full bathrooms:2
- Half bathrooms:1
- Living area:2,221 sq. ft.
Heating and cooling
- Cooling:Central Air
- Heating:Electric, Heat Pump
Structure and exterior
- Roof:Composition, Shingle
- Year built:1987
- Building area:2,221 sq. ft.
- Lot area:0.42 Acres
Schools
- High school:Clover Hill
- Middle school:Manchester
- Elementary school:Jacobs Road
Utilities
- Water:Public
- Sewer:Public Sewer
Finances and disclosures
- Price:$379,999
- Price per sq. ft.:$171.09
- Tax amount:$3,351 (2024)
New listings near 4106 Boonesboro Drive
 $364,900Active3 beds 2 baths1,482 sq. ft.
$364,900Active3 beds 2 baths1,482 sq. ft.701 Courthouse Road, North Chesterfield, VA 23236
MLS# 2524708Listed by: KEETON & CO REAL ESTATE- New
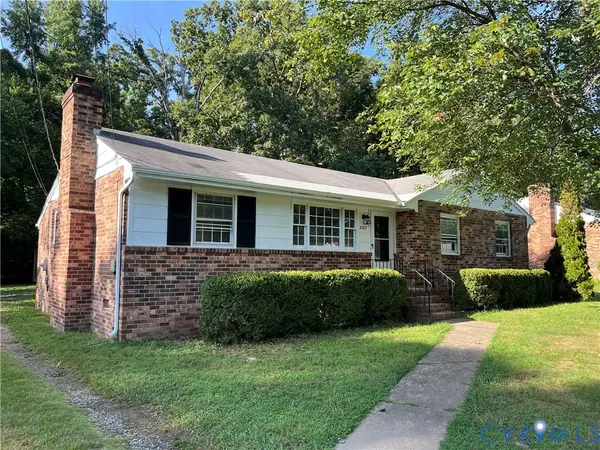 $324,950Active3 beds 2 baths1,350 sq. ft.
$324,950Active3 beds 2 baths1,350 sq. ft.8307 Trout Lane, North Chesterfield, VA 23236
MLS# 2526055Listed by: RIVER CITY ELITE PROPERTIES - REAL BROKER - New
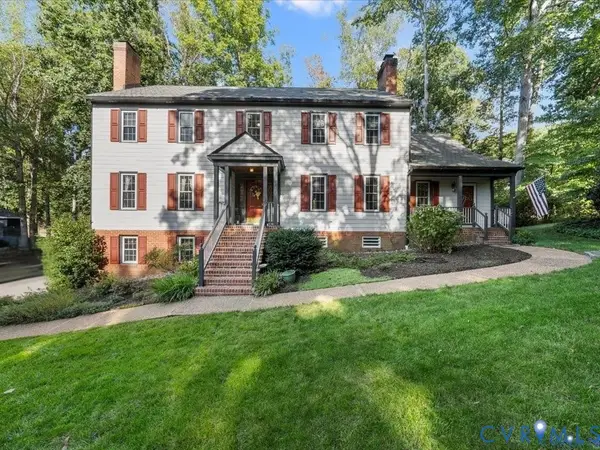 $749,999Active5 beds 4 baths4,071 sq. ft.
$749,999Active5 beds 4 baths4,071 sq. ft.121 Avebury Drive, North Chesterfield, VA 23236
MLS# 2525945Listed by: OPEN GATE REALTY GROUP - New
 $399,950Active3 beds 3 baths1,992 sq. ft.
$399,950Active3 beds 3 baths1,992 sq. ft.1615 Winters Hill Circle, North Chesterfield, VA 23236
MLS# 2525348Listed by: REAL BROKER LLC - New
 $475,000Active3 beds 3 baths1,961 sq. ft.
$475,000Active3 beds 3 baths1,961 sq. ft.1420 Westhall Gardens Drive, North Chesterfield, VA 23235
MLS# 2525051Listed by: THE KERZANET GROUP LLC - New
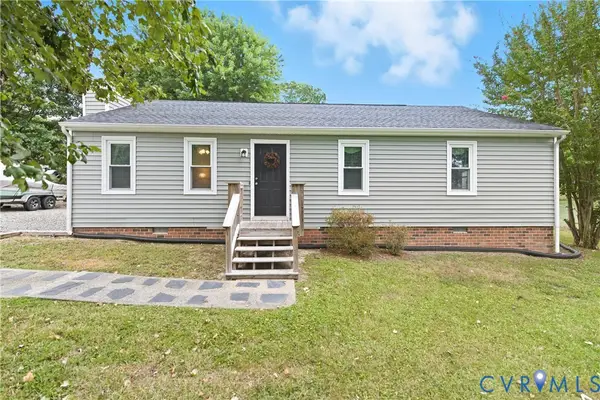 $320,000Active3 beds 1 baths1,144 sq. ft.
$320,000Active3 beds 1 baths1,144 sq. ft.3403 Fallbrooke Court, North Chesterfield, VA 23235
MLS# 2525673Listed by: LONG & FOSTER REALTORS - New
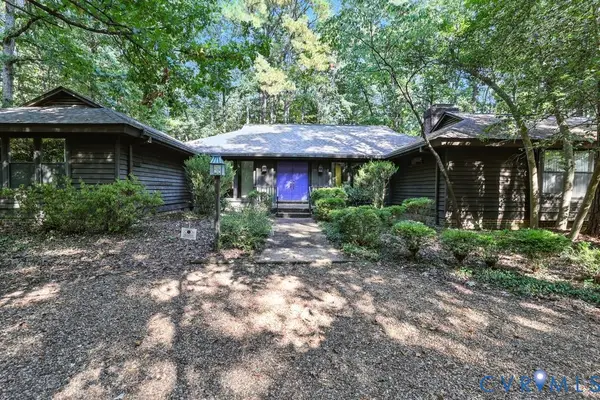 $697,000Active3 beds 3 baths3,356 sq. ft.
$697,000Active3 beds 3 baths3,356 sq. ft.733 S Providence Road, North Chesterfield, VA 23236
MLS# 2522596Listed by: THE RICK COX REALTY GROUP - New
 $495,000Active3 beds 3 baths2,198 sq. ft.
$495,000Active3 beds 3 baths2,198 sq. ft.8324 Chelmford Road, North Chesterfield, VA 23235
MLS# 2525381Listed by: LONG & FOSTER REALTORS - New
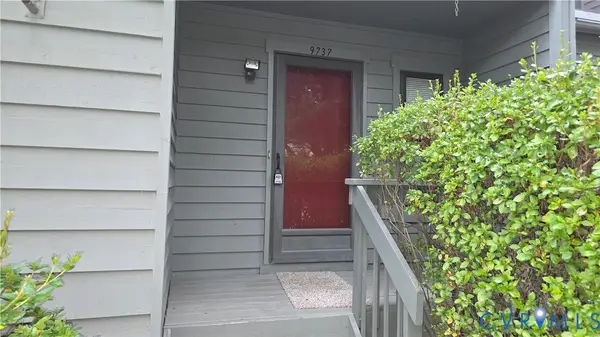 $320,000Active3 beds 3 baths1,505 sq. ft.
$320,000Active3 beds 3 baths1,505 sq. ft.9737 Groundhog Drive, North Chesterfield, VA 23235
MLS# 2524700Listed by: P E REAL ESTATE
