4410 Sharonridge Drive, North Chesterfield, VA 23236
Local realty services provided by:Napier Realtors ERA
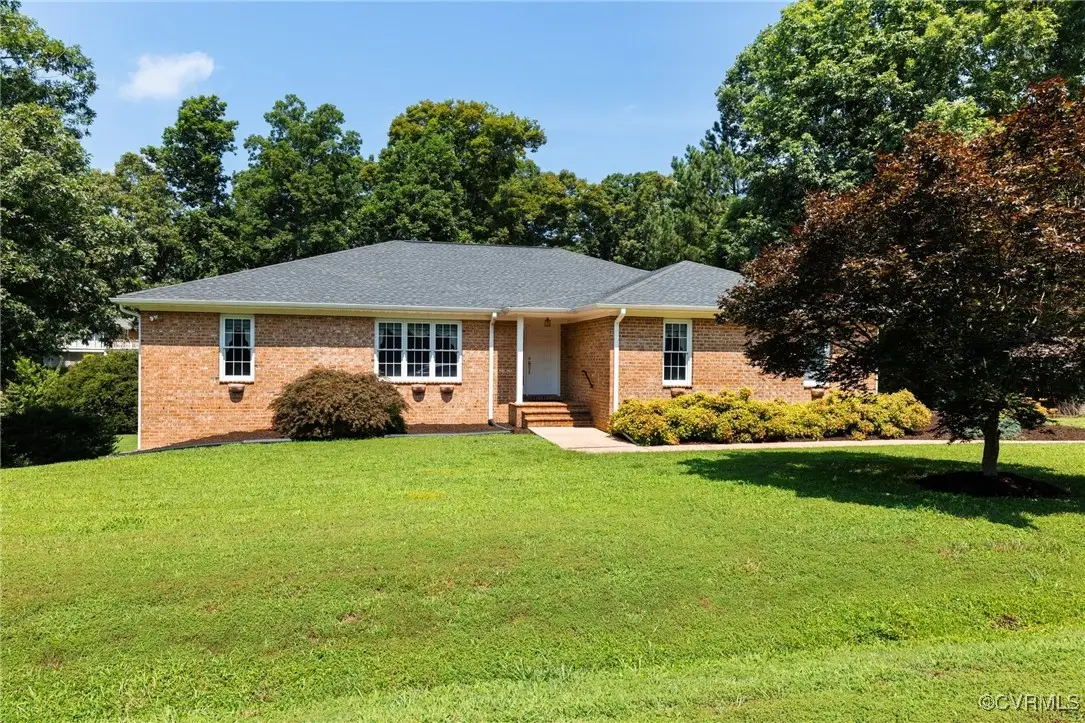


4410 Sharonridge Drive,North Chesterfield, VA 23236
$590,000
- 4 Beds
- 5 Baths
- 4,278 sq. ft.
- Single family
- Pending
Listed by:grace helms
Office:long & foster realtors
MLS#:2516006
Source:RV
Price summary
- Price:$590,000
- Price per sq. ft.:$137.91
About this home
Welcome to 4410 Sharonridge Drive- a custom built all brick ranch home located in the established neighborhood of Mayfair Estates. The quality of construction is obvious in the all brick home w/ finished basement, huge oversized two car garage and big workshop. The fully finished basement with it's own separate living quarters is ideal for an in-law suite, guest or rental income. Entering the foyer one's eyes will be drawn to the tile floor in the foyer, carpet in the formal rooms & double crown moulding throughout the main floor. Proceed to the back of the house & what a surprise- a wonderful open floor concept -perfect for social gatherings & entertaining. The large kitchen is a chef's delight w/ double ovens, cook-top, white cabinets with roll out drawers, large walk-in pantry, porcelain sink, island with drawers and cabinets, tile backsplash and granite countertops. Continue entertaining in the family room w/ stone gas fireplace, built-in book cases & shelves with lovely arches. The rear of the home's floor plan is timeless. There are three bedrooms all having full baths & plenty of closet space ( his & her closets in the primary bedroom). Completing the main floor is a laundry room, half bath, & walk-up attic . The basement is finished w/ 1526 sq. ft. Included in this area is a kitchen with dishwasher, microwave, pantry; dining room; family room; bath w/ large shower; bedroom w/ crown moulding, walk-in closet w/ cabinets & dressing area, ceiling fan. Completing the finished area are two additional rooms that could be used as a rec room and/or study. Each room has a closet & ceiling fan. Don't forget to check out the oversized two car garage that is sheet rocked, painted, electric openesr & a pedestrian door. The huge workshop (14 X 22) has built-in shelves & peg board. Other features: whole house generator, central vac, aggregate drive & sidewalk, irrigation system, brick retaining wall, deck & detached shed. Easy access to good schools, interstates & shopping makes this a great place to call HOME!
Contact an agent
Home facts
- Year built:1996
- Listing Id #:2516006
- Added:36 day(s) ago
- Updated:August 14, 2025 at 07:33 AM
Rooms and interior
- Bedrooms:4
- Total bathrooms:5
- Full bathrooms:4
- Half bathrooms:1
- Living area:4,278 sq. ft.
Heating and cooling
- Cooling:Central Air, Zoned
- Heating:Electric, Forced Air, Heat Pump, Natural Gas, Zoned
Structure and exterior
- Roof:Composition
- Year built:1996
- Building area:4,278 sq. ft.
- Lot area:0.45 Acres
Schools
- High school:Clover Hill
- Middle school:Manchester
- Elementary school:Jacobs Road
Utilities
- Water:Public
- Sewer:Public Sewer
Finances and disclosures
- Price:$590,000
- Price per sq. ft.:$137.91
- Tax amount:$5,182 (2025)
New listings near 4410 Sharonridge Drive
- Open Sun, 2 to 4pmNew
 $299,000Active3 beds 2 baths1,344 sq. ft.
$299,000Active3 beds 2 baths1,344 sq. ft.6705 Mason Valley Drive, North Chesterfield, VA 23234
MLS# 2521534Listed by: KEETON & CO REAL ESTATE - New
 $440,000Active3 beds 3 baths2,177 sq. ft.
$440,000Active3 beds 3 baths2,177 sq. ft.4021 Cogbill Road, North Chesterfield, VA 23234
MLS# 2522221Listed by: RE/MAX COMMONWEALTH - Open Sat, 2 to 4pm
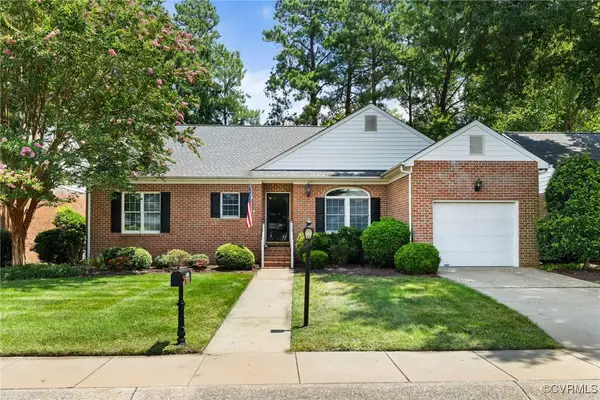 $355,000Active2 beds 2 baths1,512 sq. ft.
$355,000Active2 beds 2 baths1,512 sq. ft.5707 Lakemere Drive, North Chesterfield, VA 23234
MLS# 2520622Listed by: LONG & FOSTER REALTORS - New
 $255,000Active3 beds 3 baths1,860 sq. ft.
$255,000Active3 beds 3 baths1,860 sq. ft.9605 Kennesaw, North Chesterfield, VA 23236
MLS# 2522642Listed by: HOMETOWN REALTY - Open Fri, 4 to 6pmNew
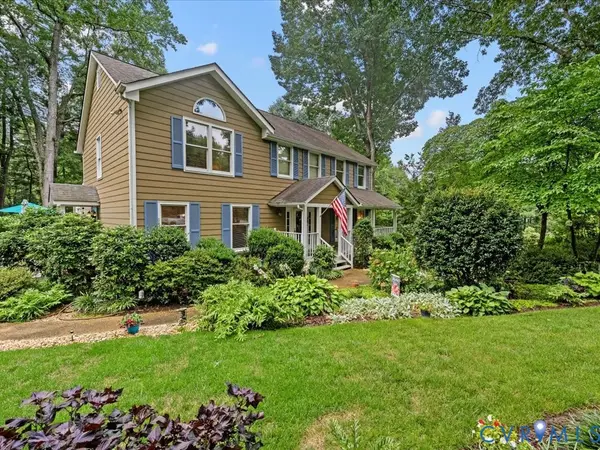 $675,000Active4 beds 4 baths3,126 sq. ft.
$675,000Active4 beds 4 baths3,126 sq. ft.11603 Durrington Drive, North Chesterfield, VA 23236
MLS# 2522587Listed by: RIVER CITY ELITE PROPERTIES - REAL BROKER - New
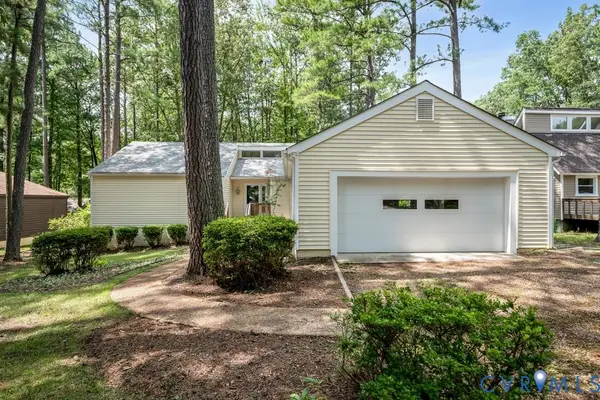 $399,000Active3 beds 2 baths1,696 sq. ft.
$399,000Active3 beds 2 baths1,696 sq. ft.11624 Gordon School Road, North Chesterfield, VA 23236
MLS# 2521955Listed by: LIZ MOORE & ASSOCIATES - New
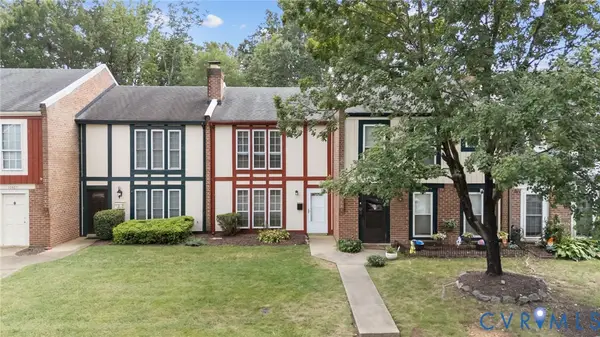 $215,000Active2 beds 2 baths1,064 sq. ft.
$215,000Active2 beds 2 baths1,064 sq. ft.10411 Hyannis Drive, North Chesterfield, VA 23236
MLS# 2522295Listed by: THE HOGAN GROUP REAL ESTATE - New
 $415,000Active3 beds 3 baths2,287 sq. ft.
$415,000Active3 beds 3 baths2,287 sq. ft.8601 Claypool Road, North Chesterfield, VA 23236
MLS# 2521766Listed by: SHAHEEN RUTH MARTIN & FONVILLE - New
 $350,000Active3 beds 2 baths1,295 sq. ft.
$350,000Active3 beds 2 baths1,295 sq. ft.10500 Cherylann Road, North Chesterfield, VA 23236
MLS# 2522000Listed by: THE KERZANET GROUP LLC  $320,000Pending3 beds 3 baths1,476 sq. ft.
$320,000Pending3 beds 3 baths1,476 sq. ft.119 Wenatchee Road, North Chesterfield, VA 23236
MLS# 2522060Listed by: BLUE DOG PROPERTIES
