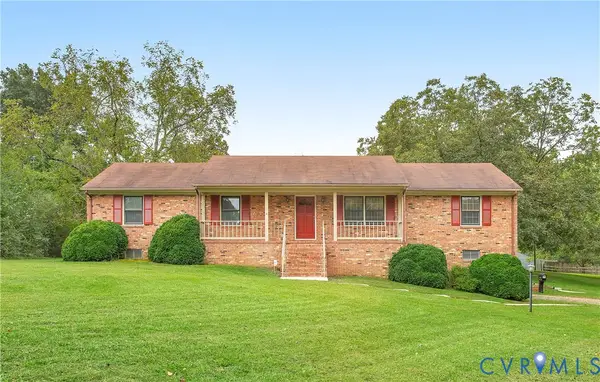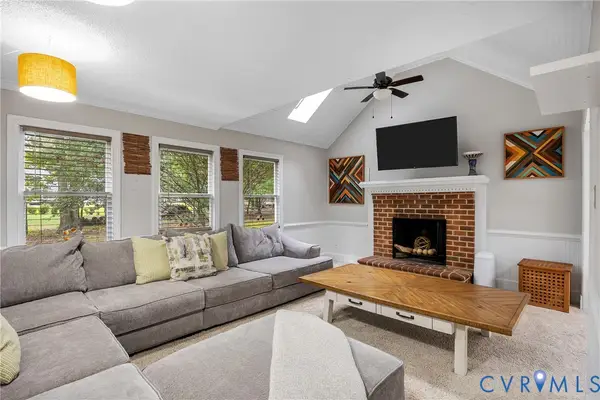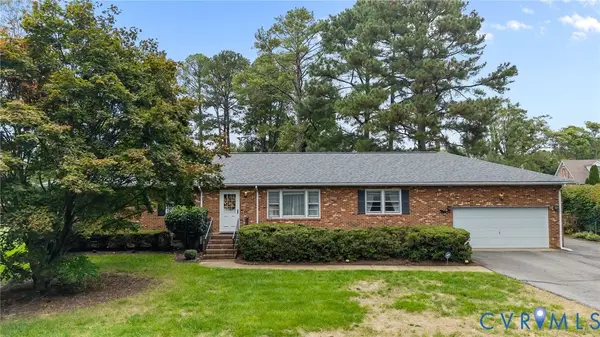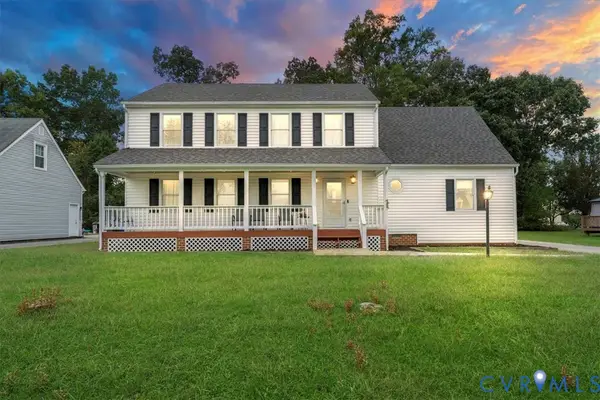4907 St. Robert Court, Dale, VA 23237
Local realty services provided by:ERA Real Estate Professionals
4907 St. Robert Court,North Chesterfield, VA 23237
$399,900
- 3 Beds
- 3 Baths
- 1,817 sq. ft.
- Single family
- Pending
Listed by:lauren renschler
Office:long & foster realtors
MLS#:2515672
Source:RV
Price summary
- Price:$399,900
- Price per sq. ft.:$220.09
- Monthly HOA dues:$41.67
About this home
Welcome to first floor living! The St. Francis floorplan in Kings Park by McShay Communities offers over 1800 sq ft all on one floor! Walk inside from your front stoop to a large inviting foyer with your choice of LVP flooring! From the foyer, find a cozy family room with carpet and option to vault and add a fireplace to customize to your needs. The kitchen and dining room are open to the family room, perfect for entertaining and family time. Kitchen has painted cabinetry, quartz countertops, and ss appliances. Storage isn't an issue with a large walk in pantry, large closet in laundry room with vinyl floors and large 2 car garage! The primary bedroom stuns with optional vault, dual vanities, walk in shower and large walk in closet. A half bath is conveniently located by off the foyer by the family room. Bedrooms 2 and 3 flank the foyer tucked away with a full bath. This home is to be built, stop by our model or schedule an appointment to discuss more about this floorplan and others offered in Kings Park. Basement options are also available!
Contact an agent
Home facts
- Year built:2025
- Listing ID #:2515672
- Added:119 day(s) ago
- Updated:October 02, 2025 at 07:34 AM
Rooms and interior
- Bedrooms:3
- Total bathrooms:3
- Full bathrooms:2
- Half bathrooms:1
- Living area:1,817 sq. ft.
Heating and cooling
- Cooling:Electric
- Heating:Electric
Structure and exterior
- Roof:Shingle
- Year built:2025
- Building area:1,817 sq. ft.
Schools
- High school:Bird
- Middle school:Salem
- Elementary school:Salem
Utilities
- Water:Public
- Sewer:Public Sewer
Finances and disclosures
- Price:$399,900
- Price per sq. ft.:$220.09
New listings near 4907 St. Robert Court
- New
 $425,000Active3 beds 2 baths1,782 sq. ft.
$425,000Active3 beds 2 baths1,782 sq. ft.4715 Little Creek Lane, North Chesterfield, VA 23234
MLS# 2525620Listed by: SHAHEEN RUTH MARTIN & FONVILLE - New
 $375,000Active3 beds 3 baths1,818 sq. ft.
$375,000Active3 beds 3 baths1,818 sq. ft.4407 Green Cedar Lane, Chesterfield, VA 23237
MLS# 2527683Listed by: HONEY TREE REALTY - New
 $389,950Active4 beds 3 baths1,878 sq. ft.
$389,950Active4 beds 3 baths1,878 sq. ft.5800 W Jamson Road, Chesterfield, VA 23234
MLS# 2526570Listed by: JOYNER FINE PROPERTIES - Open Sat, 2 to 4pmNew
 $589,950Active5 beds 3 baths3,191 sq. ft.
$589,950Active5 beds 3 baths3,191 sq. ft.11960 Nash Road, Chesterfield, VA 23838
MLS# 2527624Listed by: UNITED REAL ESTATE RICHMOND - New
 $390,000Active4 beds 3 baths1,902 sq. ft.
$390,000Active4 beds 3 baths1,902 sq. ft.6900 Summers Trace Terrace, Chesterfield, VA 23832
MLS# 2527572Listed by: COLDWELL BANKER PRIME - New
 $375,000Active4 beds 2 baths1,832 sq. ft.
$375,000Active4 beds 2 baths1,832 sq. ft.9818 Brenspark Road, Chesterfield, VA 23832
MLS# 2527634Listed by: REAL BROKER LLC - New
 $339,950Active3 beds 2 baths1,798 sq. ft.
$339,950Active3 beds 2 baths1,798 sq. ft.4212 E Prestonwood Avenue, North Chesterfield, VA 23234
MLS# 2524599Listed by: THE KERZANET GROUP LLC - New
 $359,900Active3 beds 2 baths1,642 sq. ft.
$359,900Active3 beds 2 baths1,642 sq. ft.7418 Barkbridge Road, Chesterfield, VA 23832
MLS# 2524245Listed by: 1ST CLASS REAL ESTATE RVA - Open Sat, 2 to 4pmNew
 $245,000Active2 beds 2 baths1,224 sq. ft.
$245,000Active2 beds 2 baths1,224 sq. ft.7003 W Fox Grn, Chesterfield, VA 23832
MLS# 2525358Listed by: KELLER WILLIAMS REALTY - New
 $369,000Active4 beds 3 baths2,198 sq. ft.
$369,000Active4 beds 3 baths2,198 sq. ft.5137 Gatebridge Road, Chesterfield, VA 23234
MLS# 2526760Listed by: EXP REALTY LLC
