5812 Addison Gate Drive, North Chesterfield, VA 23234
Local realty services provided by:ERA Woody Hogg & Assoc.

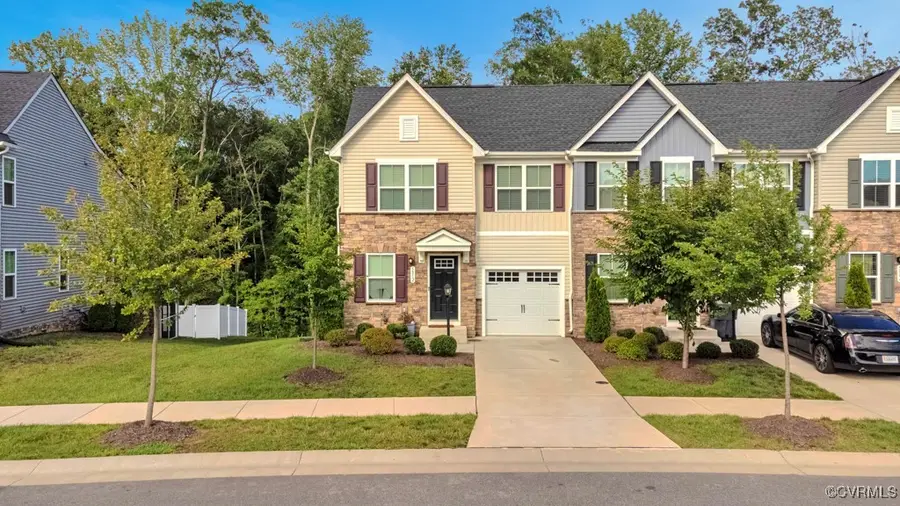
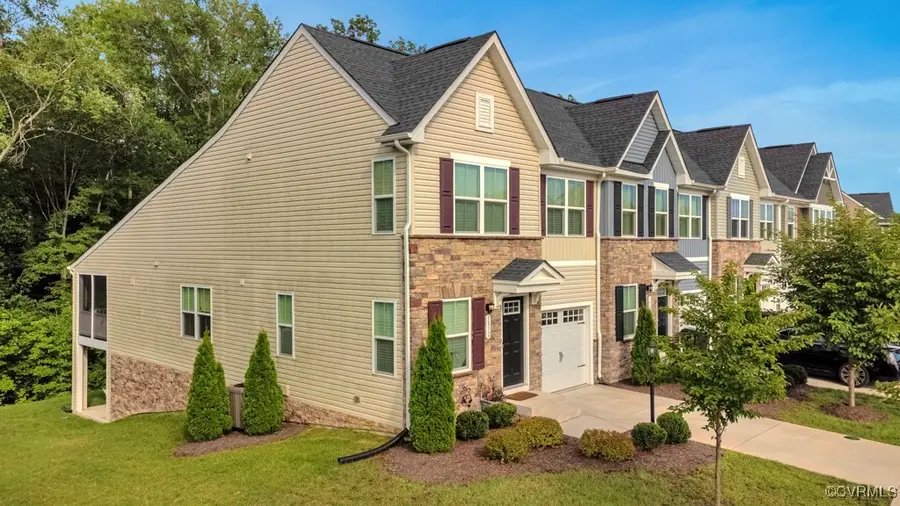
5812 Addison Gate Drive,North Chesterfield, VA 23234
$360,000
- 3 Beds
- 3 Baths
- 1,550 sq. ft.
- Townhouse
- Pending
Listed by:lorenzo sapp
Office:fathom realty virginia
MLS#:2519456
Source:RV
Price summary
- Price:$360,000
- Price per sq. ft.:$232.26
- Monthly HOA dues:$169
About this home
Welcome to the Nassau floorplan that features a rare full basement located in the highly sought after Austin Woods. This well-maintained 3 bedroom 2.5 bath home features a huge first floor primary bedroom suite that includes an ensuite that is a retreat with a dual vanity, tiled walk in shower. The main level also includes luxury vinyl plank flooring that flows seamlessly throughout the Dining room, Great Room, and Kitchen featuring granite countertops and stainless steal appliances, perfect for meals with family and friends. The first-level is finished with a spectacular screened in porch with a ceiling fan. Upstairs, two additional bedrooms share a full bath with modern fixtures and finishes. This home even includes an unfinished basement with rough-in plumbing and basement level covered porch just in time for summer entertainment. Austin Woods community offers jogging paths, pickleball courts, fire pit, dog park and a clubhouse for further enjoyment.
Contact an agent
Home facts
- Year built:2022
- Listing Id #:2519456
- Added:34 day(s) ago
- Updated:August 14, 2025 at 07:33 AM
Rooms and interior
- Bedrooms:3
- Total bathrooms:3
- Full bathrooms:2
- Half bathrooms:1
- Living area:1,550 sq. ft.
Heating and cooling
- Cooling:Central Air, Electric
- Heating:Electric
Structure and exterior
- Roof:Shingle
- Year built:2022
- Building area:1,550 sq. ft.
- Lot area:0.09 Acres
Schools
- High school:Meadowbrook
- Middle school:Falling Creek
- Elementary school:Hopkins
Utilities
- Water:Public
- Sewer:Public Sewer
Finances and disclosures
- Price:$360,000
- Price per sq. ft.:$232.26
- Tax amount:$2,912 (2024)
New listings near 5812 Addison Gate Drive
- Open Sun, 2 to 4pmNew
 $299,000Active3 beds 2 baths1,344 sq. ft.
$299,000Active3 beds 2 baths1,344 sq. ft.6705 Mason Valley Drive, North Chesterfield, VA 23234
MLS# 2521534Listed by: KEETON & CO REAL ESTATE - New
 $440,000Active3 beds 3 baths2,177 sq. ft.
$440,000Active3 beds 3 baths2,177 sq. ft.4021 Cogbill Road, North Chesterfield, VA 23234
MLS# 2522221Listed by: RE/MAX COMMONWEALTH - Open Sat, 2 to 4pm
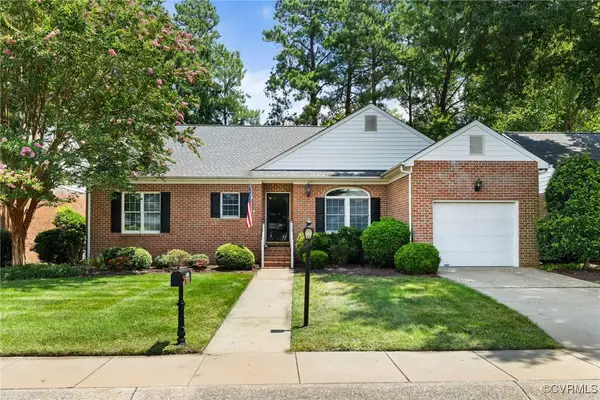 $355,000Active2 beds 2 baths1,512 sq. ft.
$355,000Active2 beds 2 baths1,512 sq. ft.5707 Lakemere Drive, North Chesterfield, VA 23234
MLS# 2520622Listed by: LONG & FOSTER REALTORS - New
 $255,000Active3 beds 3 baths1,860 sq. ft.
$255,000Active3 beds 3 baths1,860 sq. ft.9605 Kennesaw, North Chesterfield, VA 23236
MLS# 2522642Listed by: HOMETOWN REALTY - Open Fri, 4 to 6pmNew
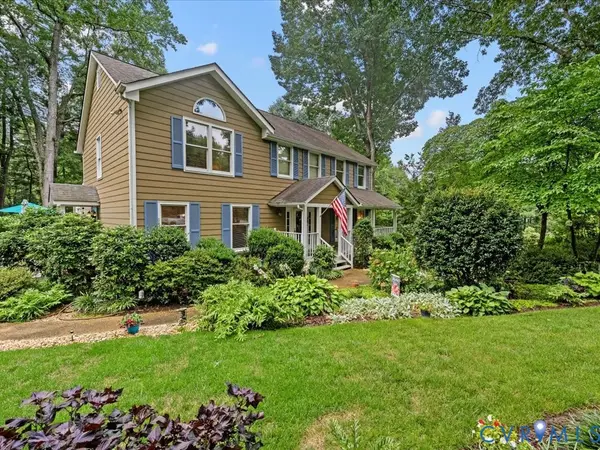 $675,000Active4 beds 4 baths3,126 sq. ft.
$675,000Active4 beds 4 baths3,126 sq. ft.11603 Durrington Drive, North Chesterfield, VA 23236
MLS# 2522587Listed by: RIVER CITY ELITE PROPERTIES - REAL BROKER - New
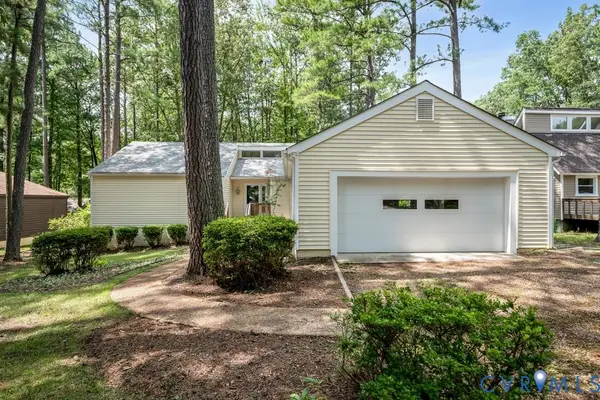 $399,000Active3 beds 2 baths1,696 sq. ft.
$399,000Active3 beds 2 baths1,696 sq. ft.11624 Gordon School Road, North Chesterfield, VA 23236
MLS# 2521955Listed by: LIZ MOORE & ASSOCIATES - New
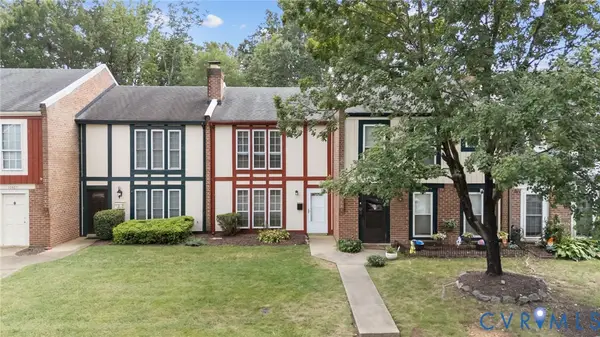 $215,000Active2 beds 2 baths1,064 sq. ft.
$215,000Active2 beds 2 baths1,064 sq. ft.10411 Hyannis Drive, North Chesterfield, VA 23236
MLS# 2522295Listed by: THE HOGAN GROUP REAL ESTATE - New
 $415,000Active3 beds 3 baths2,287 sq. ft.
$415,000Active3 beds 3 baths2,287 sq. ft.8601 Claypool Road, North Chesterfield, VA 23236
MLS# 2521766Listed by: SHAHEEN RUTH MARTIN & FONVILLE - New
 $350,000Active3 beds 2 baths1,295 sq. ft.
$350,000Active3 beds 2 baths1,295 sq. ft.10500 Cherylann Road, North Chesterfield, VA 23236
MLS# 2522000Listed by: THE KERZANET GROUP LLC  $320,000Pending3 beds 3 baths1,476 sq. ft.
$320,000Pending3 beds 3 baths1,476 sq. ft.119 Wenatchee Road, North Chesterfield, VA 23236
MLS# 2522060Listed by: BLUE DOG PROPERTIES
