5910 Meadowood Lane, North Chesterfield, VA 23237
Local realty services provided by:ERA Real Estate Professionals
Listed by:missy bingaman
Office:long & foster realtors
MLS#:2524159
Source:RV
Price summary
- Price:$357,000
- Price per sq. ft.:$198.11
About this home
WELCOME to 5910 Meadowood Lane, a lovely home in the heart of North Chesterfield! This inviting residence offers the perfect blend of comfort and convenience. Featuring 3 spacious bedrooms and 2.5 bathrooms, the home provides plenty of room for family and guests. Step inside to a 2-level Cathedral Ceiling Foyer and discover a bright and open layout designed for everyday living and entertaining. Hardwood flooring flows throughout the home, adding timeless style and easy maintenance. The family room flows seamlessly into the formal dining room, while the kitchen offers excellent functionality with ample cabinetry and a breakfast nook for casual dining. A cozy family room with built-in cabinetry and a fireplace provides the ideal spot to relax. Upstairs, you’ll discover 3 generously sized bedrooms, including a primary suite with a private bath that includes double vanities, a jetted tub, double closet and an additional walk-in closet. The second floor is equipped with a NEW Heat Pump for year-round comfort. Outdoor living is just as enjoyable with a spacious backyard perfect for gardening, play, or gatherings. The large deck is ready for barbecues and evening relaxation. A long paved driveway, attached 2 car garage, and large front yard with mature trees provide wonderful curb appeal. The home also features a NEW Roof, offering peace of mind for years to come. SEE PROPERTY DETAILS LIST FOR ALL UPGRADES! NEW ROOF 2024, NEW GAS HVAC UNITS (AIR HANDLERS AND COMPRESSORS) INSTALLED 1ST FLOOR 2022 / 2ND FLOOR 2025, NEW WATER HEATER 2023. Nestled in a well-established neighborhood, this lovely home offers easy access to shopping, dining, parks, and major highways, making your commute a breeze. Don’t miss your chance to own this gem in a sought-after Chesterfield location—schedule your showing today!
Contact an agent
Home facts
- Year built:1993
- Listing ID #:2524159
- Added:1 day(s) ago
- Updated:August 28, 2025 at 05:54 PM
Rooms and interior
- Bedrooms:3
- Total bathrooms:3
- Full bathrooms:2
- Half bathrooms:1
- Living area:1,802 sq. ft.
Heating and cooling
- Cooling:Heat Pump, Zoned
- Heating:Heat Pump, Natural Gas, Zoned
Structure and exterior
- Roof:Composition, Shingle
- Year built:1993
- Building area:1,802 sq. ft.
- Lot area:0.42 Acres
Schools
- High school:Bird
- Middle school:Salem
- Elementary school:Salem
Utilities
- Water:Public
- Sewer:Public Sewer
Finances and disclosures
- Price:$357,000
- Price per sq. ft.:$198.11
- Tax amount:$2,764 (2024)
New listings near 5910 Meadowood Lane
- New
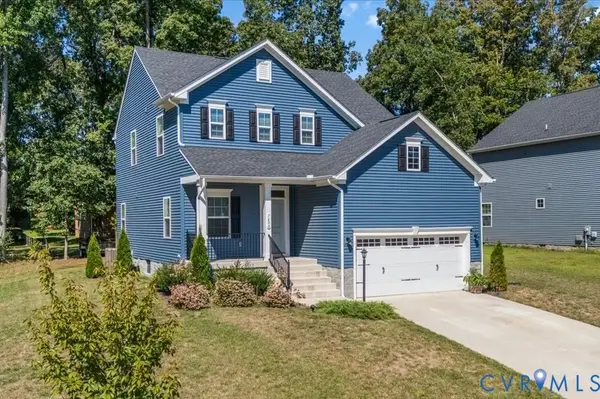 $464,950Active3 beds 3 baths2,144 sq. ft.
$464,950Active3 beds 3 baths2,144 sq. ft.7600 Kajenson Drive, North Chesterfield, VA 23225
MLS# 2523396Listed by: BHHS PENFED REALTY - Open Sun, 1 to 3pmNew
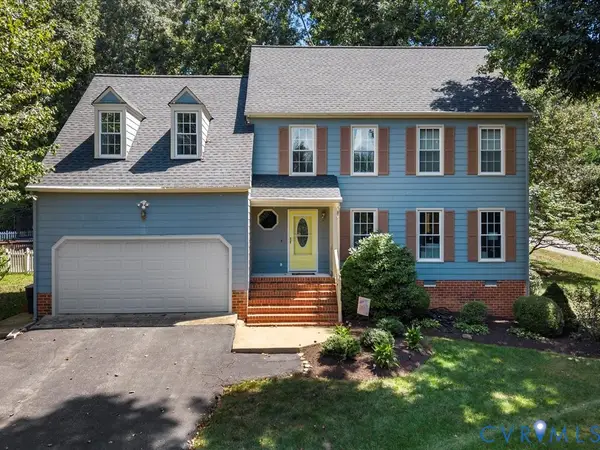 $450,000Active4 beds 3 baths2,382 sq. ft.
$450,000Active4 beds 3 baths2,382 sq. ft.929 Meadowcreek Drive, North Chesterfield, VA 23236
MLS# 2524105Listed by: LONG & FOSTER REALTORS 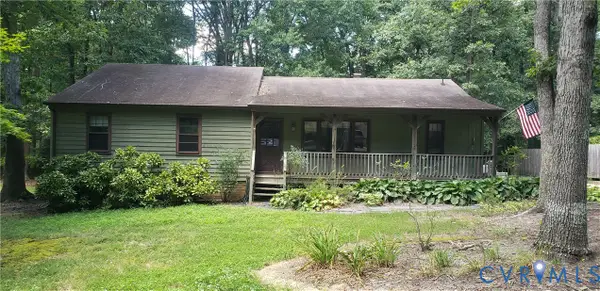 $198,500Pending3 beds 2 baths1,544 sq. ft.
$198,500Pending3 beds 2 baths1,544 sq. ft.630 Greencastle Road, North Chesterfield, VA 23236
MLS# 2524150Listed by: FATHOM REALTY VIRGINIA- Open Fri, 4 to 6pmNew
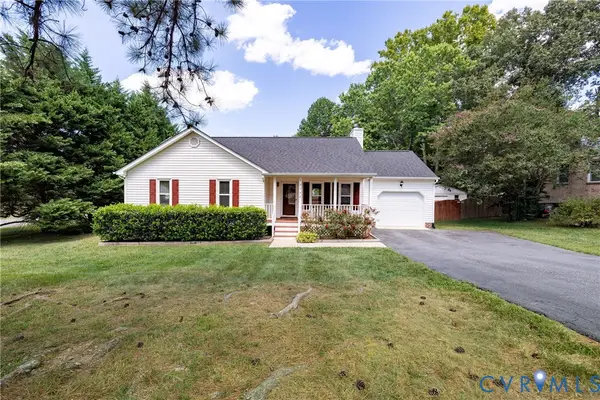 $320,000Active3 beds 2 baths1,200 sq. ft.
$320,000Active3 beds 2 baths1,200 sq. ft.10340 Sauna Drive, North Chesterfield, VA 23236
MLS# 2522694Listed by: EXP REALTY LLC - New
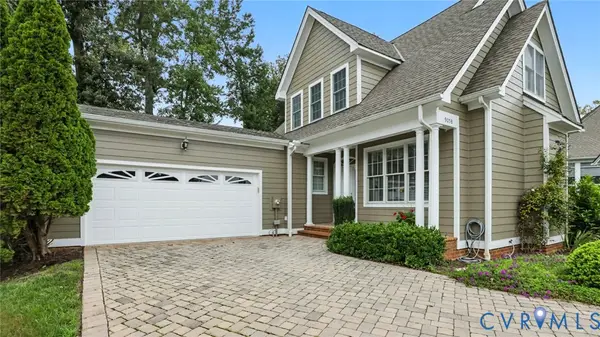 $499,500Active3 beds 3 baths2,210 sq. ft.
$499,500Active3 beds 3 baths2,210 sq. ft.9058 Amberhill Loop, North Chesterfield, VA 23236
MLS# 2522924Listed by: EXP REALTY LLC - New
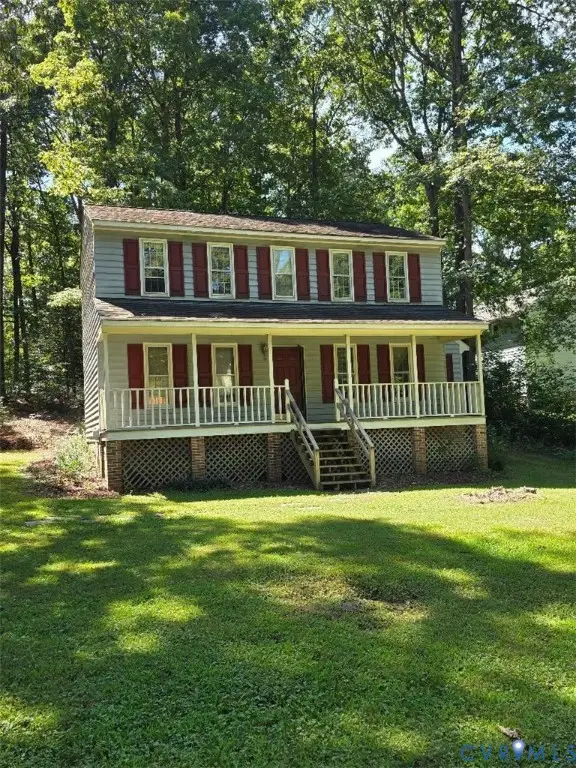 $285,000Active3 beds 2 baths1,606 sq. ft.
$285,000Active3 beds 2 baths1,606 sq. ft.10313 Saint Joan Avenue, North Chesterfield, VA 23236
MLS# 2523899Listed by: EXIT REALTY PARADE OF HOMES - New
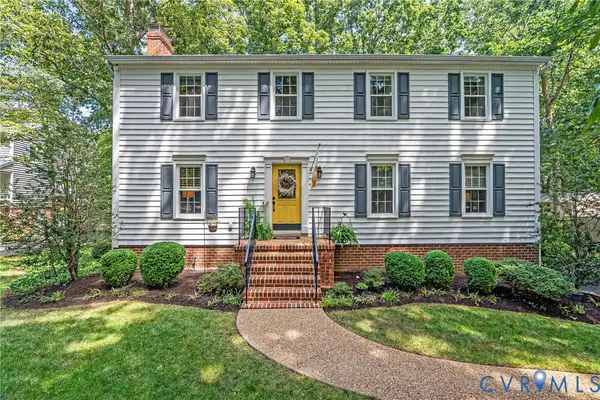 $499,950Active5 beds 4 baths3,259 sq. ft.
$499,950Active5 beds 4 baths3,259 sq. ft.11306 Poplar Ridge Road, North Chesterfield, VA 23236
MLS# 2523530Listed by: NEUMANN & DUNN REAL ESTATE - Open Sun, 12 to 3pmNew
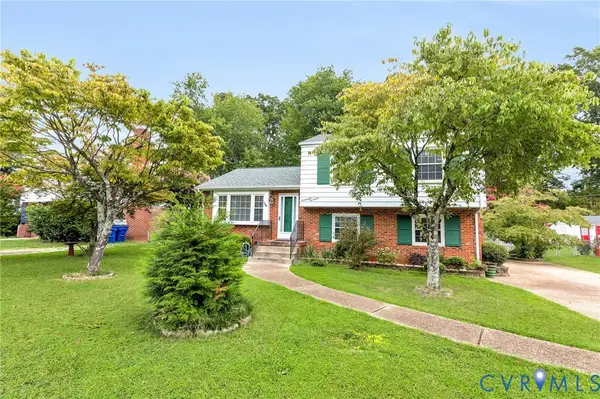 $350,000Active3 beds 2 baths1,646 sq. ft.
$350,000Active3 beds 2 baths1,646 sq. ft.2821 Twain Lane, North Chesterfield, VA 23224
MLS# 2523742Listed by: EXP REALTY LLC 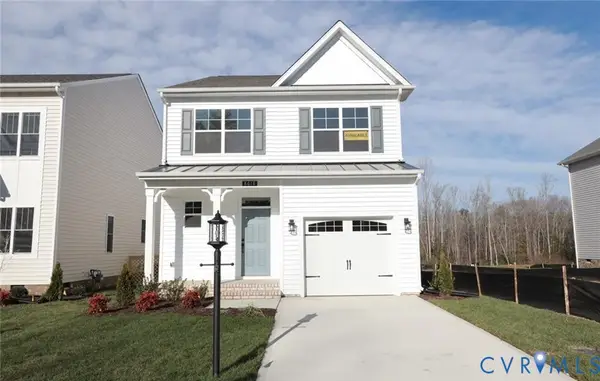 $430,490Pending3 beds 3 baths1,748 sq. ft.
$430,490Pending3 beds 3 baths1,748 sq. ft.1312 Bethany Park Drive, North Chesterfield, VA 23236
MLS# 2523582Listed by: KELLER WILLIAMS REALTY
