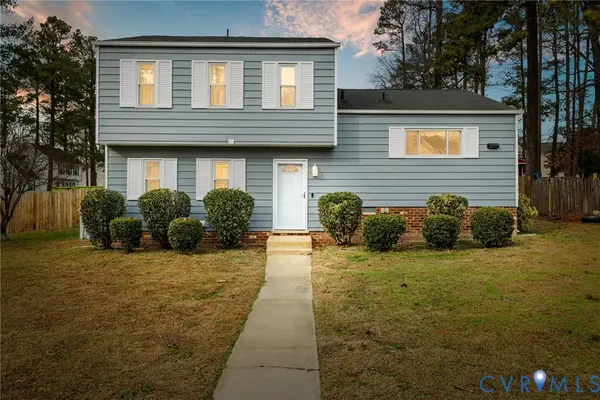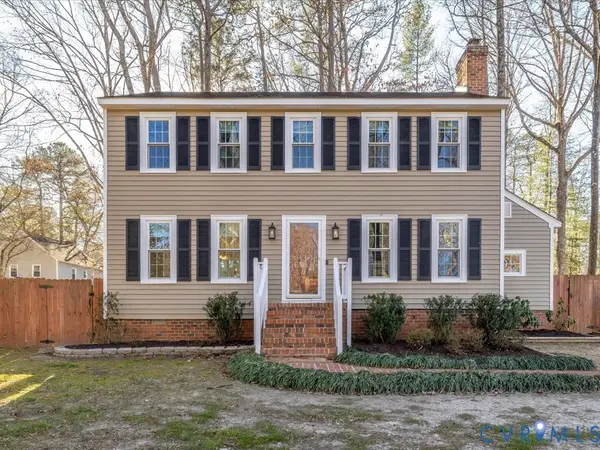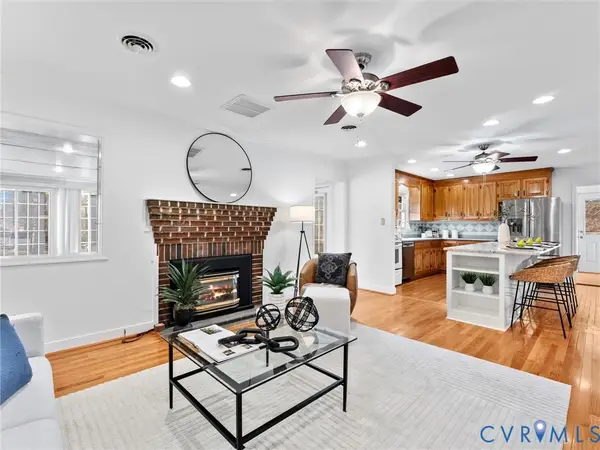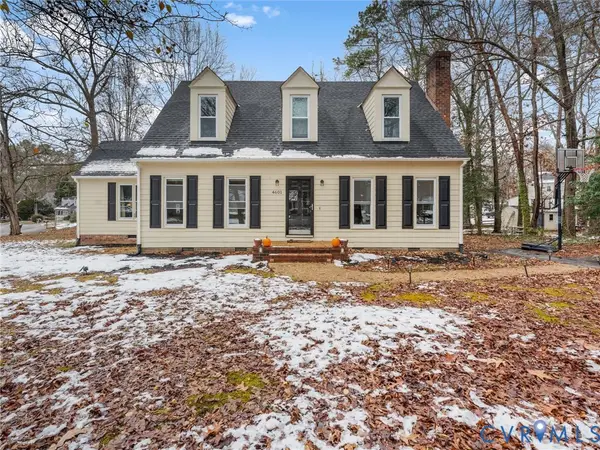8211 Lyndale Drive, North Chesterfield, VA 23235
Local realty services provided by:ERA Real Estate Professionals
8211 Lyndale Drive,North Chesterfield, VA 23235
$359,500
- 4 Beds
- 3 Baths
- - sq. ft.
- Single family
- Sold
Listed by: kacie jenkins
Office: real broker llc.
MLS#:2531501
Source:RV
Sorry, we are unable to map this address
Price summary
- Price:$359,500
About this home
Spacious, family-friendly ranch with a relaxing fireplace, large backyard, and top-rated schools nearby. This charming ranch-style home on a private corner lot is designed for modern family living. Step into a formal living room ideal for quiet moments or hosting guests, and a relaxing family room with a fireplace, perfect for movie nights, reading, or family gatherings. The eat-in kitchen flows into the dining area, providing the perfect setting for family meals, homework, and daily life, while offering ample space for baking, meal prep, and creating lasting memories together. Four bedrooms are tucked on the opposite side of the home for privacy, all with hardwood floors. The primary suite features an en suite bath and generous closets, while the remaining bedrooms share a hall bath and provide plenty of space for kids, guests, or a home office. A guest-friendly half bath, dedicated laundry room, and backyard shed add convenience and extra storage. The large, private backyard offers endless possibilities for family play, gardening, summer barbecues, or quiet outdoor relaxation. With its corner lot location, it ensures privacy, and the yard feels tucked away while still close to nearby parks, playgrounds, and recreational opportunities. Families will appreciate the easy proximity to top-rated schools, shopping, dining, and entertainment, as well as quick access to the city for work, outings, and weekend adventures. While the home is in need of updates, it presents a fantastic opportunity to modernize and personalize a well-laid-out, family-ready space. With its flexible floor plan, thoughtfully separated living and bedroom areas, and abundant indoor and outdoor spaces, this home is perfect for family life, entertaining, and creating lasting memories. Its combination of privacy, convenience, and potential makes it an ideal choice for families seeking a home where children can grow, guests can be welcomed, and everyday life feels comfortable and complete in a welcoming neighborhood.
Contact an agent
Home facts
- Year built:1976
- Listing ID #:2531501
- Added:33 day(s) ago
- Updated:December 24, 2025 at 01:22 AM
Rooms and interior
- Bedrooms:4
- Total bathrooms:3
- Full bathrooms:2
- Half bathrooms:1
Heating and cooling
- Cooling:Central Air, Heat Pump
- Heating:Electric, Heat Pump
Structure and exterior
- Roof:Shingle
- Year built:1976
Schools
- High school:Clover Hill
- Middle school:Manchester
- Elementary school:Jacobs Road
Utilities
- Water:Public
- Sewer:Public Sewer
Finances and disclosures
- Price:$359,500
- Tax amount:$3,108 (2025)
New listings near 8211 Lyndale Drive
- Open Sun, 2 to 4pmNew
 $279,000Active3 beds 2 baths1,448 sq. ft.
$279,000Active3 beds 2 baths1,448 sq. ft.926 Marblethorpe Road, North Chesterfield, VA 23236
MLS# 2532993Listed by: COMPASS  $435,000Pending2 beds 2 baths1,742 sq. ft.
$435,000Pending2 beds 2 baths1,742 sq. ft.9335 Amberleigh Circle, North Chesterfield, VA 23236
MLS# 2533387Listed by: VALENTINE PROPERTIES- New
 $319,950Active3 beds 2 baths1,757 sq. ft.
$319,950Active3 beds 2 baths1,757 sq. ft.4028 Falconway Lane, North Chesterfield, VA 23237
MLS# 2532474Listed by: LONG & FOSTER REALTORS  $385,000Pending3 beds 3 baths1,720 sq. ft.
$385,000Pending3 beds 3 baths1,720 sq. ft.11607 Smoketree Drive, North Chesterfield, VA 23236
MLS# 2533218Listed by: RE/MAX COMMONWEALTH $420,000Pending4 beds 2 baths2,192 sq. ft.
$420,000Pending4 beds 2 baths2,192 sq. ft.8411 Lyndale Drive, North Chesterfield, VA 23235
MLS# 2533210Listed by: PROVIDENCE HILL REAL ESTATE- New
 Listed by ERA$420,000Active4 beds 3 baths2,002 sq. ft.
Listed by ERA$420,000Active4 beds 3 baths2,002 sq. ft.10407 Hollyberry Drive, North Chesterfield, VA 23237
MLS# 2532633Listed by: ERA WOODY HOGG & ASSOC  $345,000Pending3 beds 2 baths1,602 sq. ft.
$345,000Pending3 beds 2 baths1,602 sq. ft.4601 Rabbit Foot Lane, North Chesterfield, VA 23236
MLS# 2533074Listed by: JAMES RIVER REALTY GROUP LLC $250,000Pending3 beds 2 baths1,312 sq. ft.
$250,000Pending3 beds 2 baths1,312 sq. ft.4707 Mason Woods Court, North Chesterfield, VA 23234
MLS# 2529612Listed by: LIZ MOORE & ASSOCIATES $385,000Pending3 beds 2 baths1,324 sq. ft.
$385,000Pending3 beds 2 baths1,324 sq. ft.917 Vickilee Road, North Chesterfield, VA 23236
MLS# 2532245Listed by: HARRIS & ASSOC, INC $599,000Active5 beds 3 baths3,439 sq. ft.
$599,000Active5 beds 3 baths3,439 sq. ft.621 Blakeston Drive, North Chesterfield, VA 23236
MLS# 2532987Listed by: TRANZON KEY AUCTIONS
