8612 Bethany Creek Avenue, North Chesterfield, VA 23236
Local realty services provided by:Napier Realtors ERA
8612 Bethany Creek Avenue,North Chesterfield, VA 23236
$474,990
- 3 Beds
- 3 Baths
- 2,080 sq. ft.
- Single family
- Active
Listed by: kim sebrell
Office: keller williams realty
MLS#:2531688
Source:RV
Price summary
- Price:$474,990
- Price per sq. ft.:$228.36
- Monthly HOA dues:$50
About this home
This is a to-be built home! The Whitlock features three bedrooms, 2.5 baths, a front-load garage, and open spacious living spaces. This home exudes a warm and inviting atmosphere, highlighted by natural wood tones, soft beige carpeting, and creamy white cabinetry that create a balanced and cohesive aesthetic. Subtle patterns in the tile and quartz surfaces add refined texture and visual interest, achieving a timeless modern appeal that feels both elegant and enduring. EVP flooring throughout the first-floor main living areas. Architectural details, including kitchen crown molding, give the space a polished look. Calacatta strong quartz countertops, picket satin arabescato backsplash, an island, and a pantry. A separate breakfast area adjoining the kitchen and a spacious and bright family room. A powder room for guests and a front porch complete the first floor. The second floor features a primary suite with a walk-in closet and an ensuite bath with a large, luxurious shower, rubbed bronze bath accessories, and a double vanity. Bedrooms 2 and 3 have carpet and a double-door closet. A full hall bath, laundry room, and loft area complete the look. Bethany Creek Park is a well-appointed community of gorgeous homes in a quiet neighborhood, just minutes from highways I-95 and SR-150, and eight miles from downtown Richmond.
Contact an agent
Home facts
- Year built:2025
- Listing ID #:2531688
- Added:93 day(s) ago
- Updated:February 21, 2026 at 03:23 PM
Rooms and interior
- Bedrooms:3
- Total bathrooms:3
- Full bathrooms:2
- Half bathrooms:1
- Living area:2,080 sq. ft.
Heating and cooling
- Cooling:Central Air, Electric
- Heating:Forced Air, Natural Gas
Structure and exterior
- Roof:Shingle
- Year built:2025
- Building area:2,080 sq. ft.
Schools
- High school:Monacan
- Middle school:Providence
- Elementary school:Providence
Utilities
- Water:Public
- Sewer:Public Sewer
Finances and disclosures
- Price:$474,990
- Price per sq. ft.:$228.36
New listings near 8612 Bethany Creek Avenue
- New
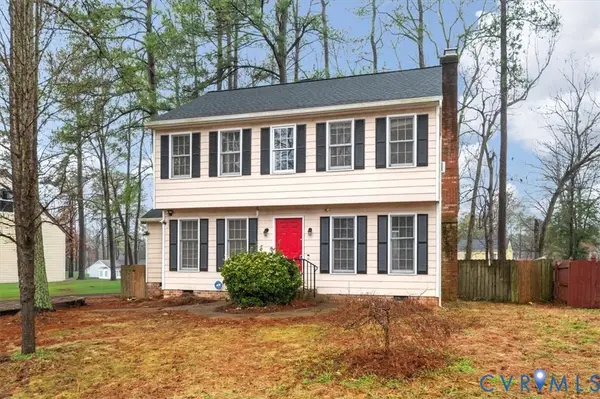 $275,000Active3 beds 3 baths1,503 sq. ft.
$275,000Active3 beds 3 baths1,503 sq. ft.8928 Hawkbill Road, North Chesterfield, VA 23237
MLS# 2604095Listed by: REAL BROKER LLC - New
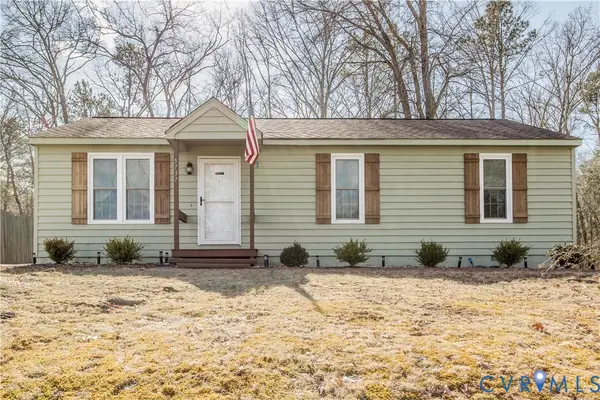 $315,000Active3 beds 2 baths1,008 sq. ft.
$315,000Active3 beds 2 baths1,008 sq. ft.5737 Sara Kay Drive, North Chesterfield, VA 23237
MLS# 2602500Listed by: REAL BROKER LLC - Open Sun, 1 to 3pmNew
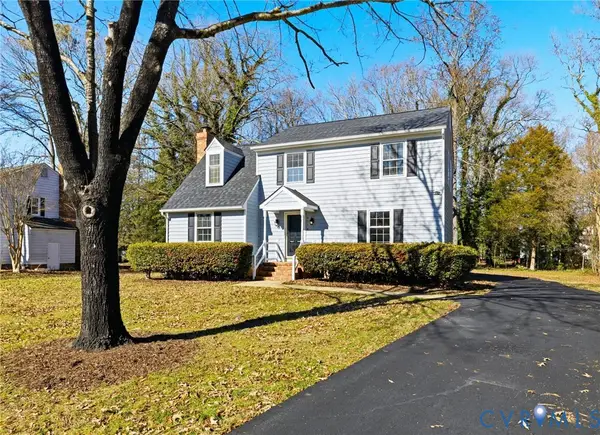 $399,000Active4 beds 3 baths1,968 sq. ft.
$399,000Active4 beds 3 baths1,968 sq. ft.4316 Deertrail Drive, North Chesterfield, VA 23234
MLS# 2601396Listed by: LONG & FOSTER REALTORS - Open Sat, 12 to 2pmNew
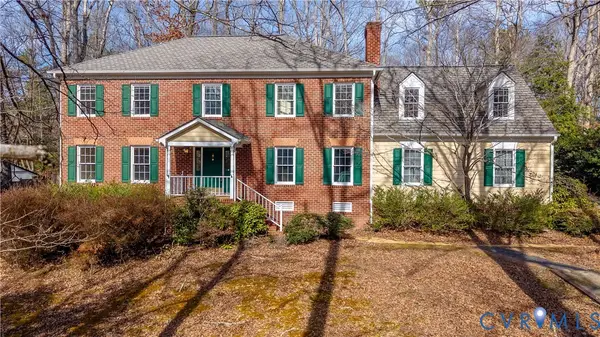 $450,000Active5 beds 4 baths3,502 sq. ft.
$450,000Active5 beds 4 baths3,502 sq. ft.8960 Cardiff Road, North Chesterfield, VA 23236
MLS# 2603614Listed by: REAL BROKER LLC - Open Sat, 2 to 4pmNew
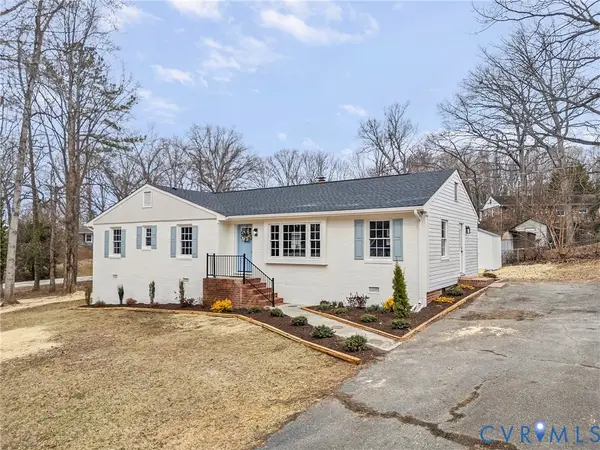 $350,000Active3 beds 2 baths1,404 sq. ft.
$350,000Active3 beds 2 baths1,404 sq. ft.8660 Woodward Drive, North Chesterfield, VA 23236
MLS# 2603179Listed by: RIVER CITY ELITE PROPERTIES - REAL BROKER - New
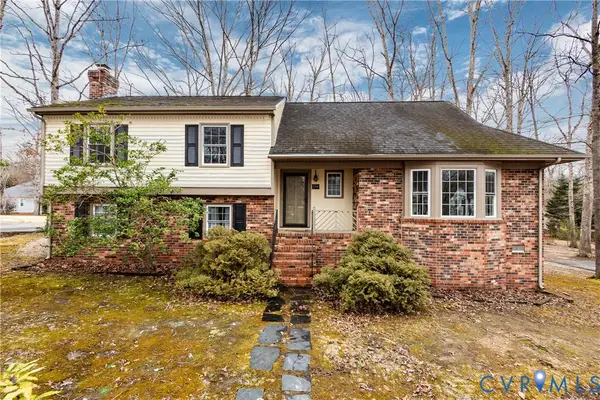 $319,900Active4 beds 3 baths2,118 sq. ft.
$319,900Active4 beds 3 baths2,118 sq. ft.339 Saybrook Drive, North Chesterfield, VA 23236
MLS# 2603468Listed by: EXP REALTY LLC - Coming Soon
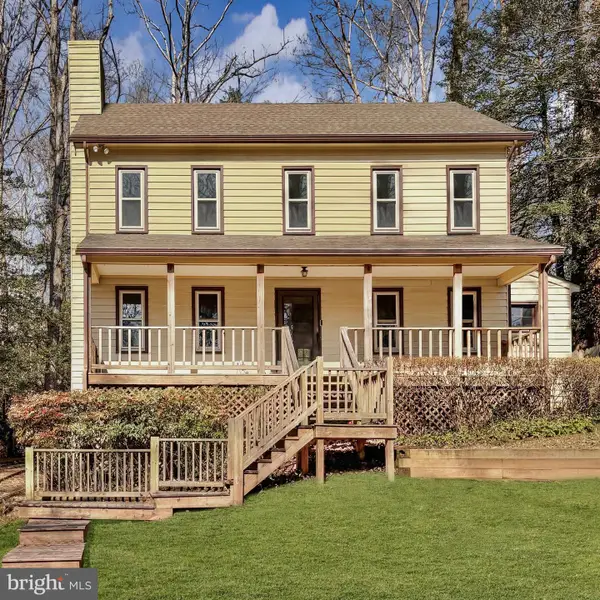 $375,000Coming Soon3 beds 3 baths
$375,000Coming Soon3 beds 3 baths8700 Laumic Dr, NORTH CHESTERFIELD, VA 23224
MLS# VACF2001400Listed by: REAL BROKER, LLC 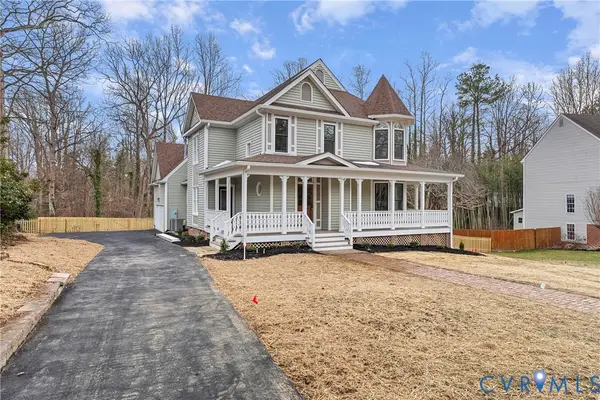 $699,900Pending4 beds 3 baths3,030 sq. ft.
$699,900Pending4 beds 3 baths3,030 sq. ft.8303 Bon Air Station Court, North Chesterfield, VA 23235
MLS# 2602703Listed by: RIVER CITY ELITE PROPERTIES - REAL BROKER- New
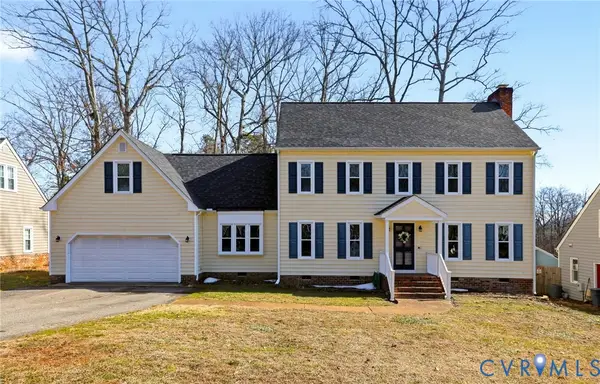 $525,000Active5 beds 3 baths2,797 sq. ft.
$525,000Active5 beds 3 baths2,797 sq. ft.1137 Westcreek Drive, North Chesterfield, VA 23236
MLS# 2601123Listed by: RE/MAX COMMONWEALTH - New
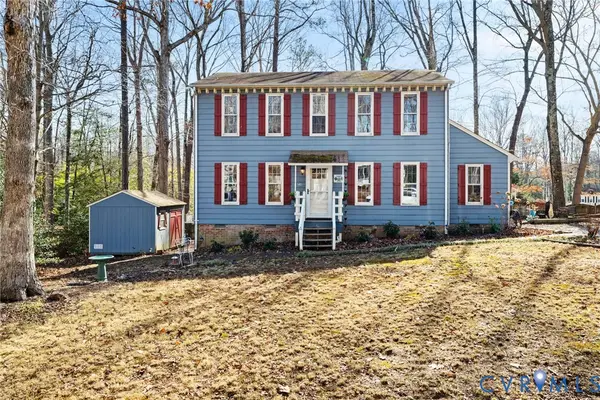 $310,000Active3 beds 2 baths1,703 sq. ft.
$310,000Active3 beds 2 baths1,703 sq. ft.10125 Saint Joan Avenue, North Chesterfield, VA 23236
MLS# 2603758Listed by: COMPASS

