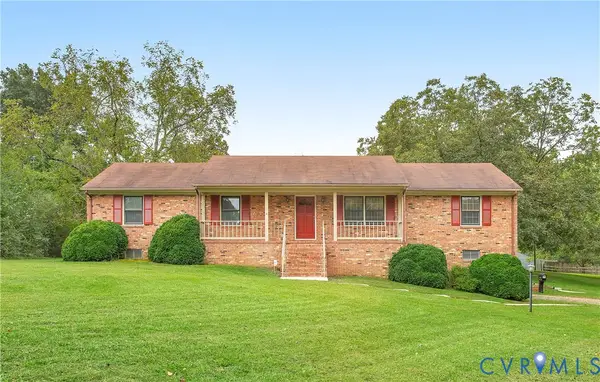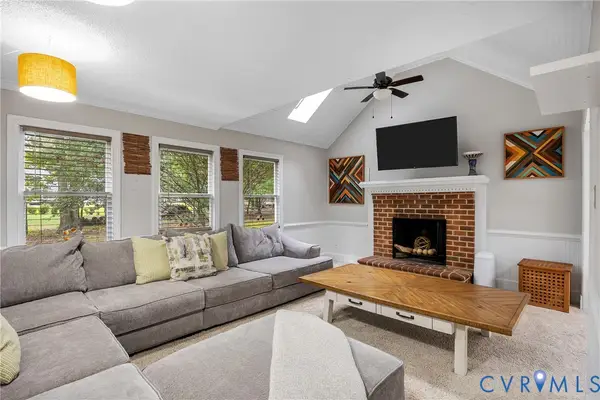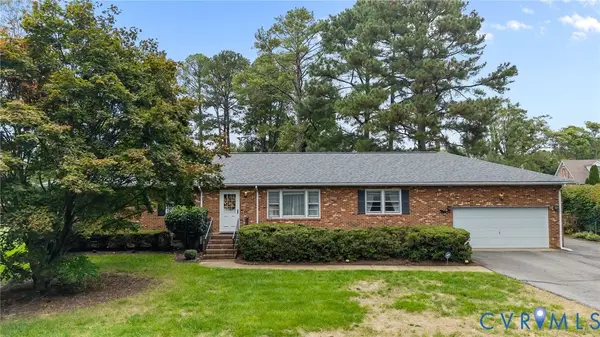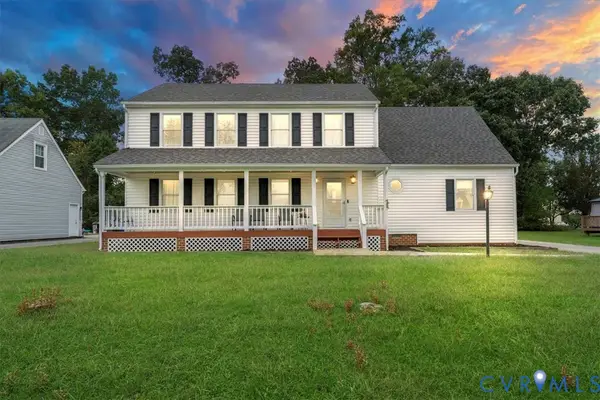8724 Branchs Woods Lane, Dale, VA 23237
Local realty services provided by:Napier Realtors ERA
8724 Branchs Woods Lane,North Chesterfield, VA 23237
$475,000
- 4 Beds
- 3 Baths
- - sq. ft.
- Single family
- Sold
Listed by:laneisha winston
Office:united real estate richmond
MLS#:2519887
Source:RV
Sorry, we are unable to map this address
Price summary
- Price:$475,000
About this home
Welcome to 8724 Branchs Woods Ln – Where “Home” Truly Happens.
10 years young and better than new, this beautifully maintained home is for the buyer who’s been searching for just the right one—who likes a little about this one, a little about that one—but hasn’t yet found it all in one place... until now.
From the moment you arrive, you'll notice the thoughtful setback from the street offering privacy and curb appeal. Inside, you're greeted by an open, airy layout that balances spaciousness and warmth—ideal for everyday living and entertaining.
The heart of the home is the gourmet kitchen, featuring an extended granite island, generous pantry and cabinet space, and an adjoining morning room bathed in natural light. Whether hosting or enjoying a quiet moment, this space is made for memory-making with easy access to the rear deck —designed for low maintenance. Picture summer evenings here, entertaining or simply unwinding under the stars.
Flowing from the kitchen is the open family room complete with a gas fireplace.
A flexible room at the front entry of the home provides even more possibilities—use it as a formal living area, home office, or creative studio space.
Upstairs, all bedrooms are generously sized, offering comfort and functionality. The private owner’s suite is a true retreat with spacious walk-in closet and a bath featuring a dual vanity, soaking tub, and separate shower. A large upstairs laundry room and extra linen storage add everyday convenience.
The 3-car garage expands the width of the driveway, allowing for ample parking. The fully private fenced backyard is a blank canvas for your vision—whether it’s gardening, building a patio, play space, or your next DIY project, there’s room for it all.
Recent updates include Carpet and full interior repaint (2022) New air handler and heat pump (March 2024) (Air handler: 5-year warranty | Heat pump: 10-year warranty from 2024)
This home is ready to welcome its next chapter. Homes like this don’t come around often—let’s make it yours.
Contact an agent
Home facts
- Year built:2015
- Listing ID #:2519887
- Added:77 day(s) ago
- Updated:October 02, 2025 at 06:56 AM
Rooms and interior
- Bedrooms:4
- Total bathrooms:3
- Full bathrooms:2
- Half bathrooms:1
Heating and cooling
- Cooling:Electric, Heat Pump
- Heating:Electric, Hot Water
Structure and exterior
- Roof:Composition, Shingle
- Year built:2015
Schools
- High school:Bird
- Middle school:Salem
- Elementary school:Beulah
Utilities
- Water:Public
- Sewer:Public Sewer
Finances and disclosures
- Price:$475,000
- Tax amount:$3,288 (2024)
New listings near 8724 Branchs Woods Lane
- New
 $425,000Active3 beds 2 baths1,782 sq. ft.
$425,000Active3 beds 2 baths1,782 sq. ft.4715 Little Creek Lane, North Chesterfield, VA 23234
MLS# 2525620Listed by: SHAHEEN RUTH MARTIN & FONVILLE - New
 $375,000Active3 beds 3 baths1,818 sq. ft.
$375,000Active3 beds 3 baths1,818 sq. ft.4407 Green Cedar Lane, Chesterfield, VA 23237
MLS# 2527683Listed by: HONEY TREE REALTY - New
 $389,950Active4 beds 3 baths1,878 sq. ft.
$389,950Active4 beds 3 baths1,878 sq. ft.5800 W Jamson Road, Chesterfield, VA 23234
MLS# 2526570Listed by: JOYNER FINE PROPERTIES - Open Sat, 2 to 4pmNew
 $589,950Active5 beds 3 baths3,191 sq. ft.
$589,950Active5 beds 3 baths3,191 sq. ft.11960 Nash Road, Chesterfield, VA 23838
MLS# 2527624Listed by: UNITED REAL ESTATE RICHMOND - New
 $390,000Active4 beds 3 baths1,902 sq. ft.
$390,000Active4 beds 3 baths1,902 sq. ft.6900 Summers Trace Terrace, Chesterfield, VA 23832
MLS# 2527572Listed by: COLDWELL BANKER PRIME - New
 $375,000Active4 beds 2 baths1,832 sq. ft.
$375,000Active4 beds 2 baths1,832 sq. ft.9818 Brenspark Road, Chesterfield, VA 23832
MLS# 2527634Listed by: REAL BROKER LLC - New
 $339,950Active3 beds 2 baths1,798 sq. ft.
$339,950Active3 beds 2 baths1,798 sq. ft.4212 E Prestonwood Avenue, North Chesterfield, VA 23234
MLS# 2524599Listed by: THE KERZANET GROUP LLC - New
 $359,900Active3 beds 2 baths1,642 sq. ft.
$359,900Active3 beds 2 baths1,642 sq. ft.7418 Barkbridge Road, Chesterfield, VA 23832
MLS# 2524245Listed by: 1ST CLASS REAL ESTATE RVA - Open Sat, 2 to 4pmNew
 $245,000Active2 beds 2 baths1,224 sq. ft.
$245,000Active2 beds 2 baths1,224 sq. ft.7003 W Fox Grn, Chesterfield, VA 23832
MLS# 2525358Listed by: KELLER WILLIAMS REALTY - New
 $369,000Active4 beds 3 baths2,198 sq. ft.
$369,000Active4 beds 3 baths2,198 sq. ft.5137 Gatebridge Road, Chesterfield, VA 23234
MLS# 2526760Listed by: EXP REALTY LLC
