9421 Amberleigh Circle, North Chesterfield, VA 23236
Local realty services provided by:ERA Woody Hogg & Assoc.
9421 Amberleigh Circle,North Chesterfield, VA 23236
$525,000
- 3 Beds
- 3 Baths
- 2,128 sq. ft.
- Townhouse
- Pending
Upcoming open houses
- Sun, Nov 0201:00 pm - 03:00 pm
Listed by:erin melton
Office:exp realty llc.
MLS#:2528843
Source:RV
Price summary
- Price:$525,000
- Price per sq. ft.:$246.71
- Monthly HOA dues:$250
About this home
Curb appeal, charm and convenience, oh my! Rush to see this immaculate, one-owner home, complete w/ a 1st floor primary bed/bath & attached 2 car garage! Enjoy the look & feel of a free-standing home on one of the largest corner lots in the community! Leave the car at home-the community clubhouse & salt-water pool are right next door! Maintenance-free living: roof, siding landscaping & trash covered by the HOA! Savor your morning coffee in your sunroom! Relish bug-free meals on your screened porch! Spacious family room! Formal dining room! Escape to the 1st floor primary suite, complete w/ walk in closet & ensuite bathroom! Primary bath features walk-in bathtub, double vanity, a linen closet & separate shower! Updates include: 2nd floor heat pump & kitchen disposal (2025), 1st floor gas furnace (2020), all kitchen appliances to include gas range (2019). Oodles of quality, custom features to include: oversized trim throughout, lovely bannisters, hardwood floors throughout 1st floor, irrigation system, 2-zone HVAC & ample storage space! Versatile floorplan! Bright & sunny kitchen, thanks to the skylights, multiple end unit windows & white cabinets! Bring all your kitchen small appliances & holiday dishes: there is plenty of panty, cabinet & counter space! 1st floor office or laundry options! Utility sink in garage for added convenience! The 2nd floor offers a 2 good-sized bedrooms, full bath & tons of conditioned walk in attic space! Seconds from shopping, recreation, medical, major roadways, etc! A must see property! Not a 55+ home!
Contact an agent
Home facts
- Year built:2007
- Listing ID #:2528843
- Added:5 day(s) ago
- Updated:November 02, 2025 at 07:48 AM
Rooms and interior
- Bedrooms:3
- Total bathrooms:3
- Full bathrooms:2
- Half bathrooms:1
- Living area:2,128 sq. ft.
Heating and cooling
- Cooling:Central Air, Zoned
- Heating:Forced Air, Natural Gas, Zoned
Structure and exterior
- Roof:Asphalt
- Year built:2007
- Building area:2,128 sq. ft.
- Lot area:0.1 Acres
Schools
- High school:Clover Hill
- Middle school:Providence
- Elementary school:Providence
Utilities
- Water:Public
- Sewer:Public Sewer
Finances and disclosures
- Price:$525,000
- Price per sq. ft.:$246.71
- Tax amount:$4,372 (2025)
New listings near 9421 Amberleigh Circle
- New
 $419,000Active4 beds 3 baths2,072 sq. ft.
$419,000Active4 beds 3 baths2,072 sq. ft.11130 Guilford Rd, NORTH CHESTERFIELD, VA 23235
MLS# VACF2001304Listed by: REALTY ONE GROUP KEY PROPERTIES - New
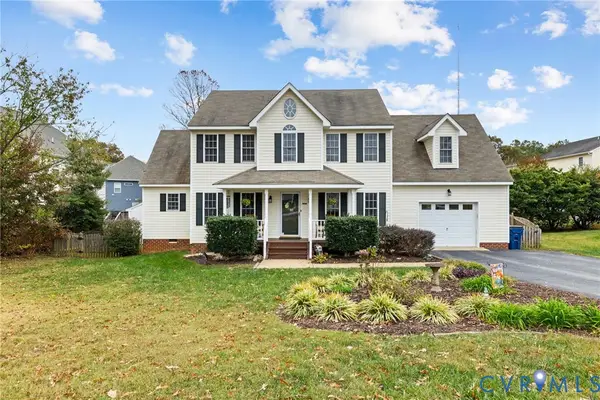 $450,000Active4 beds 3 baths2,451 sq. ft.
$450,000Active4 beds 3 baths2,451 sq. ft.1207 Bon Air Crest Place, North Chesterfield, VA 23235
MLS# 2530023Listed by: LONG & FOSTER REALTORS - Open Sun, 11am to 1pmNew
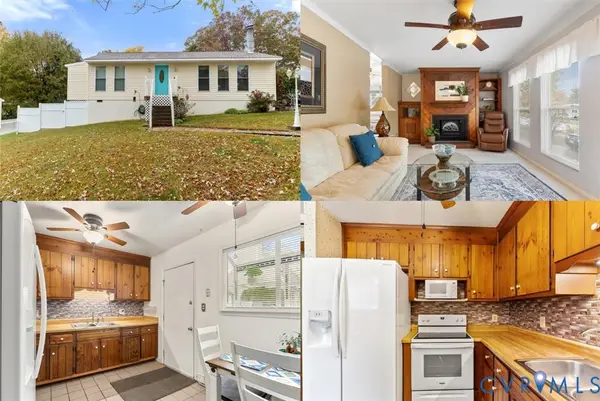 $275,000Active3 beds 2 baths1,320 sq. ft.
$275,000Active3 beds 2 baths1,320 sq. ft.10618 W Providence Road, North Chesterfield, VA 23236
MLS# 2528749Listed by: KELLER WILLIAMS REALTY - Open Sun, 1 to 3pmNew
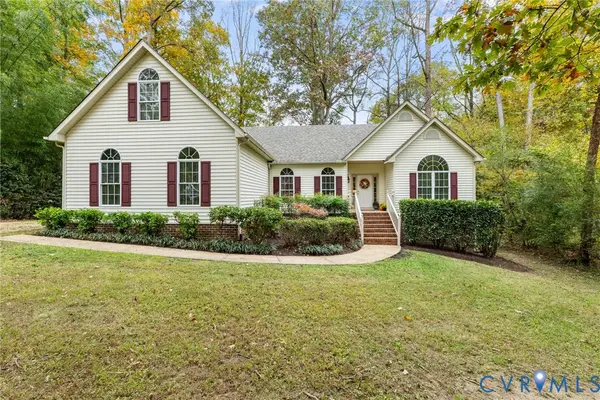 $539,000Active3 beds 2 baths2,246 sq. ft.
$539,000Active3 beds 2 baths2,246 sq. ft.1726 Pulliam Street, North Chesterfield, VA 23235
MLS# 2529948Listed by: M K JOYCE REALTY, INC - New
 $556,000Active4 beds 3 baths3,372 sq. ft.
$556,000Active4 beds 3 baths3,372 sq. ft.9901 Glass Rd, NORTH CHESTERFIELD, VA 23236
MLS# VACF2001302Listed by: FAIRFAX REALTY PREMIER - New
 $424,950Active2 beds 2 baths1,593 sq. ft.
$424,950Active2 beds 2 baths1,593 sq. ft.9300 Amberleigh Circle, North Chesterfield, VA 23236
MLS# 2528363Listed by: KELLER WILLIAMS REALTY - New
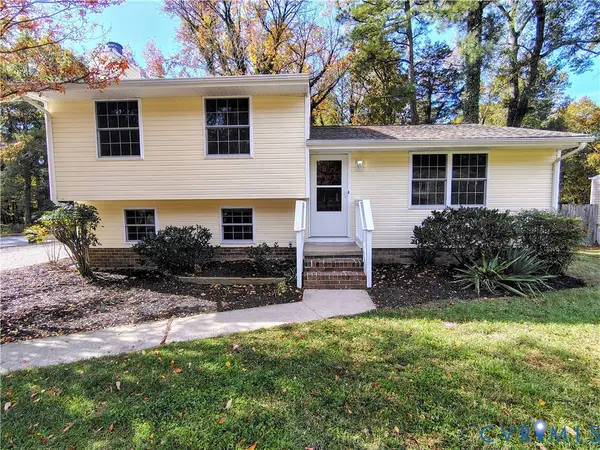 $349,950Active3 beds 2 baths1,520 sq. ft.
$349,950Active3 beds 2 baths1,520 sq. ft.9501 Kennesaw Road, North Chesterfield, VA 23236
MLS# 2529946Listed by: MOVEMENT REALTY PROFESSIONALS - New
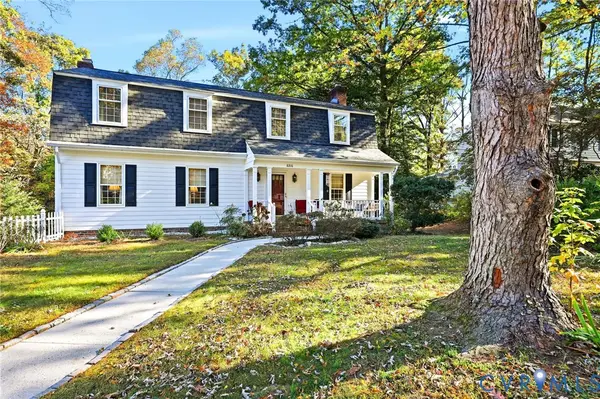 $479,950Active4 beds 4 baths3,080 sq. ft.
$479,950Active4 beds 4 baths3,080 sq. ft.8216 Chainmaile Road, North Chesterfield, VA 23235
MLS# 2529947Listed by: CLASSIC REALTY SERVICES - New
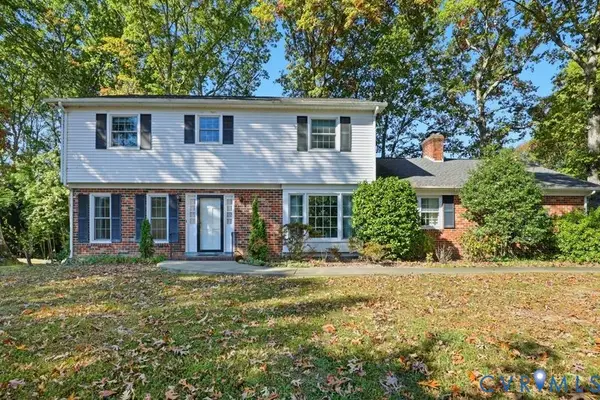 $414,000Active4 beds 3 baths2,246 sq. ft.
$414,000Active4 beds 3 baths2,246 sq. ft.2224 Lancashire Drive, North Chesterfield, VA 23235
MLS# 2529837Listed by: RE/MAX COMMONWEALTH
