9901 Glass Rd, North Chesterfield, VA 23236
Local realty services provided by:ERA Liberty Realty
9901 Glass Rd,North Chesterfield, VA 23236
$504,999
- 5 Beds
- 3 Baths
- 3,372 sq. ft.
- Single family
- Active
Upcoming open houses
- Sat, Feb 1412:00 pm - 02:00 pm
Listed by: ana c. soto
Office: fairfax realty premier
MLS#:VACF2001302
Source:BRIGHTMLS
Price summary
- Price:$504,999
- Price per sq. ft.:$149.76
About this home
Recent Price Improvement!
--
Nestled in the desirable Chesterfield subdivision, this refined elegance and modern home offers stunning 5-bedrooms, 2.5-bathrooms residence, meticulously renovated in 2023 including the following: HVAC, WATER HEATER, WINDOWS, LVP FLOORING, SS KITCHEN APPLIANCES.
Walking through the front door to your right, a freshly painted and spacious room can be used as a family room, home office, or a playroom. To your left, there is an inviting, cozy, and spacious living room space equipped with a BRICK FIREPLACE. The heart of this residence is undoubtedly the gourmet kitchen, featuring a spacious quartz countertop island, and quipped with SS appliances, including a built-in microwave, electric range and oven, and dishwasher. The adjacent eat-in area provides a cozy spot for morning coffee and evening dinner, while the kitchen cabinets and pantry ensure ample storage for all your culinary essentials. There is a walk out door in the kitchen for quick access to your parked cars. A half bathroom is located down the hall for guests use. Then, retreat to the first level master bedroom suite, where tranquility reigns supreme. The walk-in closet offers generous space for your wardrobe, while the luxurious en-suite master bathroom offers a walk-in shower and a tub shower, providing a spa-like experience right at home (Trust me, you want to see this master room in person!). To complete the first floor, a laundry room with washer and dryer are ALREADY hooked up for your convenience, and there is a walk out door in this room.
Going upstairs, each bedroom with NEW carpet is thoughtfully designed and equipped with spacious closet, ensuring comfort and privacy for all. A nice full bath with shower tub and new double vanities completes the 2nd level.
Outside, the expansive 0.68-acre lot provides endless possibilities for outdoor enjoyment, whether it's hosting summer barbecues or simply basking in the tranquility of your surroundings. You will find a spacious detached shed could be used for storing your tool or any personal projects. The driveway offers spacious and convenient parking, ensuring that your guests feel welcomed. This property is not just a home; it's a lifestyle, in addition to its location convenient to all major roads and routes. Don't miss the opportunity to make this exceptional residence your own.
Contact an agent
Home facts
- Year built:1972
- Listing ID #:VACF2001302
- Added:106 day(s) ago
- Updated:February 13, 2026 at 05:37 AM
Rooms and interior
- Bedrooms:5
- Total bathrooms:3
- Full bathrooms:2
- Half bathrooms:1
- Living area:3,372 sq. ft.
Heating and cooling
- Cooling:Zoned
- Heating:Electric, Zoned
Structure and exterior
- Roof:Asphalt
- Year built:1972
- Building area:3,372 sq. ft.
- Lot area:0.68 Acres
Schools
- High school:CLOVER HILL
- Middle school:MANCHESTER
- Elementary school:JACOBS ROAD
Utilities
- Water:Public
- Sewer:Private Septic Tank
Finances and disclosures
- Price:$504,999
- Price per sq. ft.:$149.76
- Tax amount:$4,239 (2025)
New listings near 9901 Glass Rd
- New
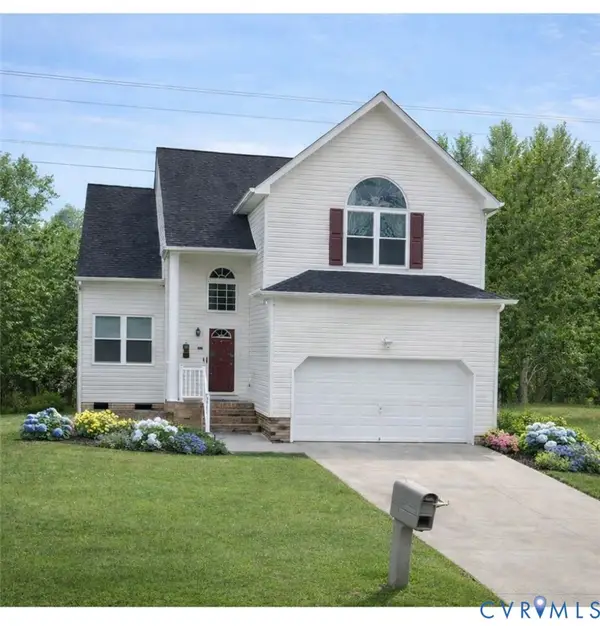 $449,000Active4 beds 3 baths2,284 sq. ft.
$449,000Active4 beds 3 baths2,284 sq. ft.1806 Providence Creek Circle, North Chesterfield, VA 23236
MLS# 2603144Listed by: LONG & FOSTER REALTORS - Open Sat, 1 to 3pmNew
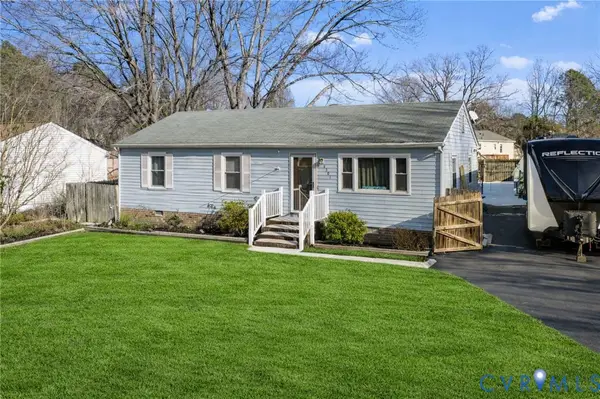 $299,000Active3 beds 2 baths1,400 sq. ft.
$299,000Active3 beds 2 baths1,400 sq. ft.8501 Windingrun Lane, North Chesterfield, VA 23237
MLS# 2602034Listed by: EXP REALTY LLC - Open Sat, 1 to 3pmNew
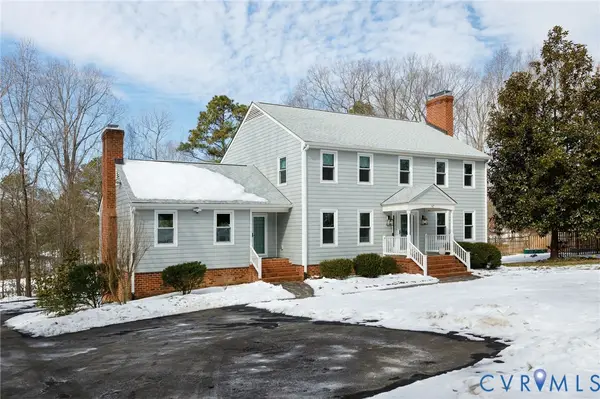 $699,950Active5 beds 3 baths4,715 sq. ft.
$699,950Active5 beds 3 baths4,715 sq. ft.11950 Rothbury Drive, North Chesterfield, VA 23236
MLS# 2602178Listed by: PROVIDENCE HILL REAL ESTATE - New
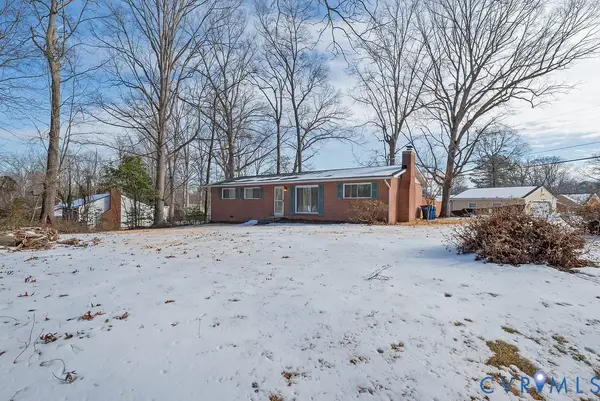 $300,000Active4 beds 1 baths1,272 sq. ft.
$300,000Active4 beds 1 baths1,272 sq. ft.165 Ironwood Road, North Chesterfield, VA 23236
MLS# 2603012Listed by: FATHOM REALTY VIRGINIA - New
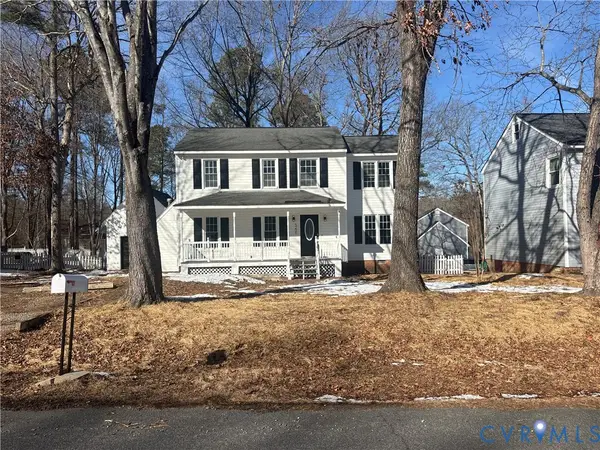 $324,900Active4 beds 3 baths1,680 sq. ft.
$324,900Active4 beds 3 baths1,680 sq. ft.5206 White Pickett Lane, North Chesterfield, VA 23237
MLS# 2603124Listed by: ANR REALTY - New
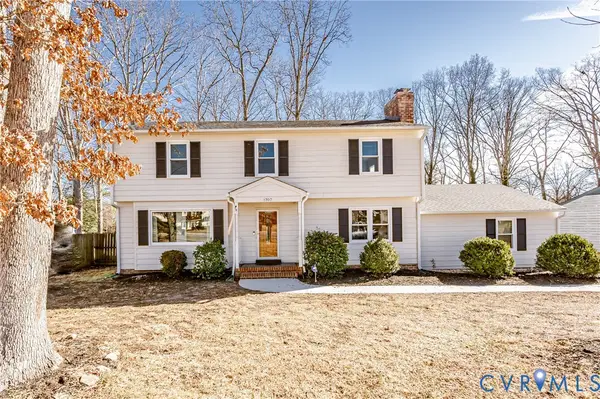 $394,950Active4 beds 3 baths2,148 sq. ft.
$394,950Active4 beds 3 baths2,148 sq. ft.1707 Sandlewood Court, North Chesterfield, VA 23235
MLS# 2602978Listed by: NEXTHOME SIGNATURE PROPERTIES 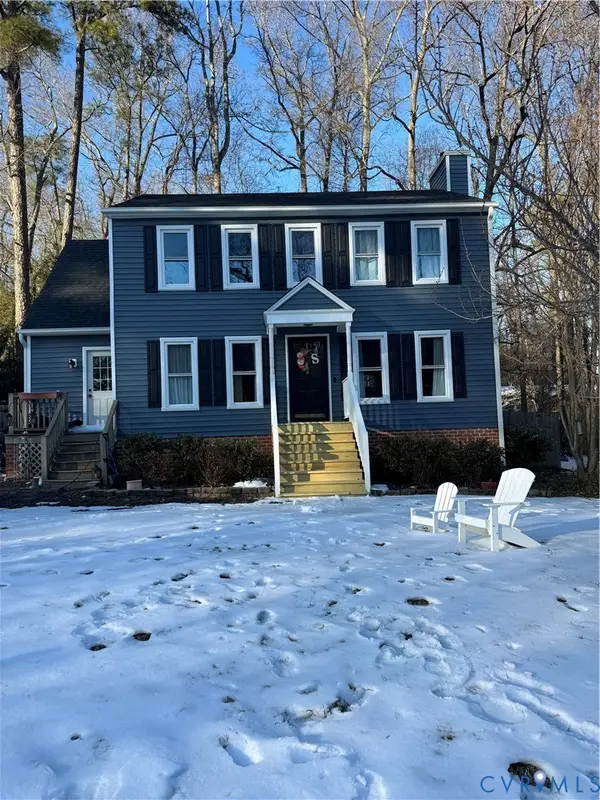 $375,000Pending3 beds 3 baths1,740 sq. ft.
$375,000Pending3 beds 3 baths1,740 sq. ft.10424 White Rabbit Road, North Chesterfield, VA 23235
MLS# 2602912Listed by: JOYNER FINE PROPERTIES- New
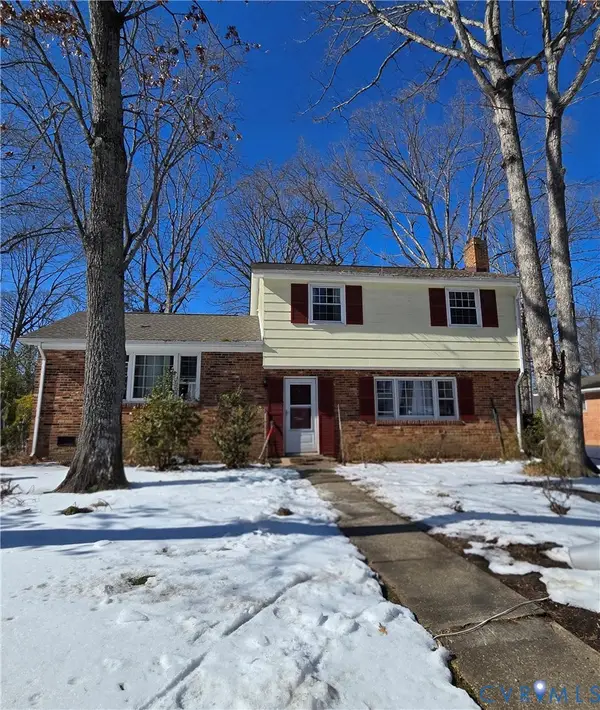 $339,000Active4 beds 3 baths1,800 sq. ft.
$339,000Active4 beds 3 baths1,800 sq. ft.2032 Woodmont Drive, North Chesterfield, VA 23235
MLS# 2602845Listed by: LONG & FOSTER REALTORS - New
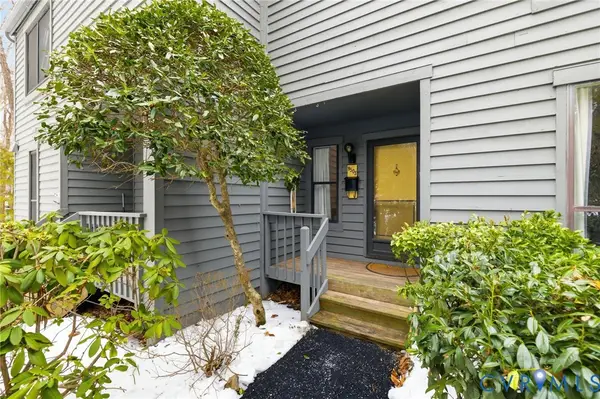 $274,900Active2 beds 2 baths1,527 sq. ft.
$274,900Active2 beds 2 baths1,527 sq. ft.9503 Groundhog Drive, North Chesterfield, VA 23235
MLS# 2601997Listed by: HOMETOWN REALTY 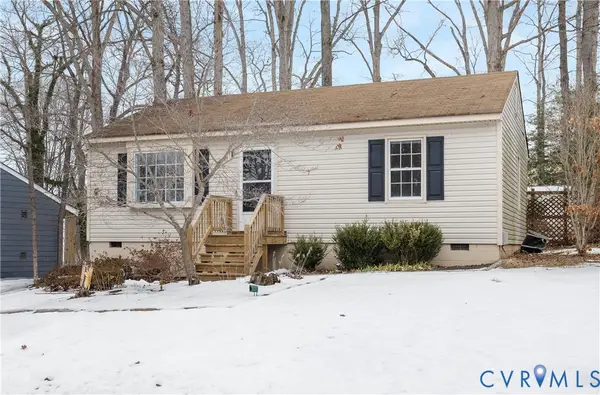 $249,900Pending2 beds 1 baths850 sq. ft.
$249,900Pending2 beds 1 baths850 sq. ft.8404 Debbs Lane, North Chesterfield, VA 23235
MLS# 2602110Listed by: COMPASS

