5102 Front Drive, North Dinwiddie, VA 23803
Local realty services provided by:ERA Woody Hogg & Assoc.
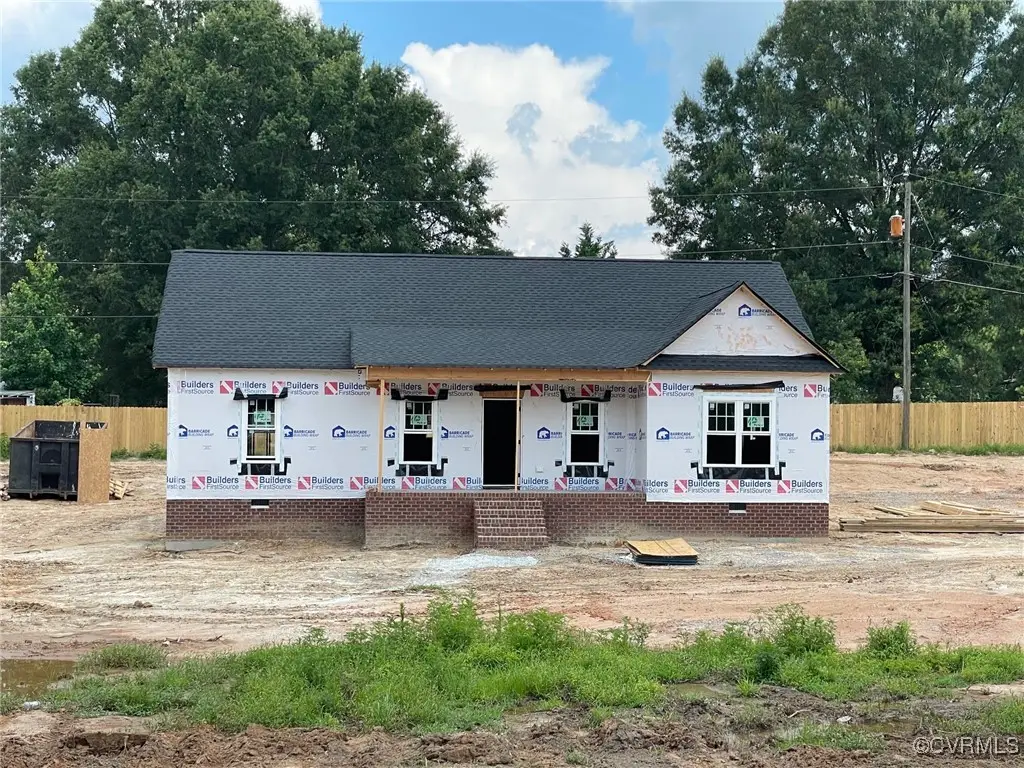
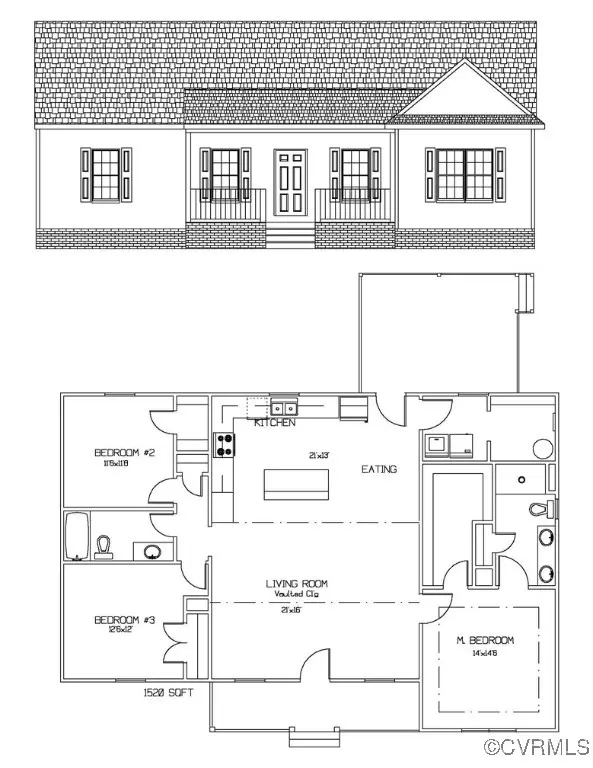
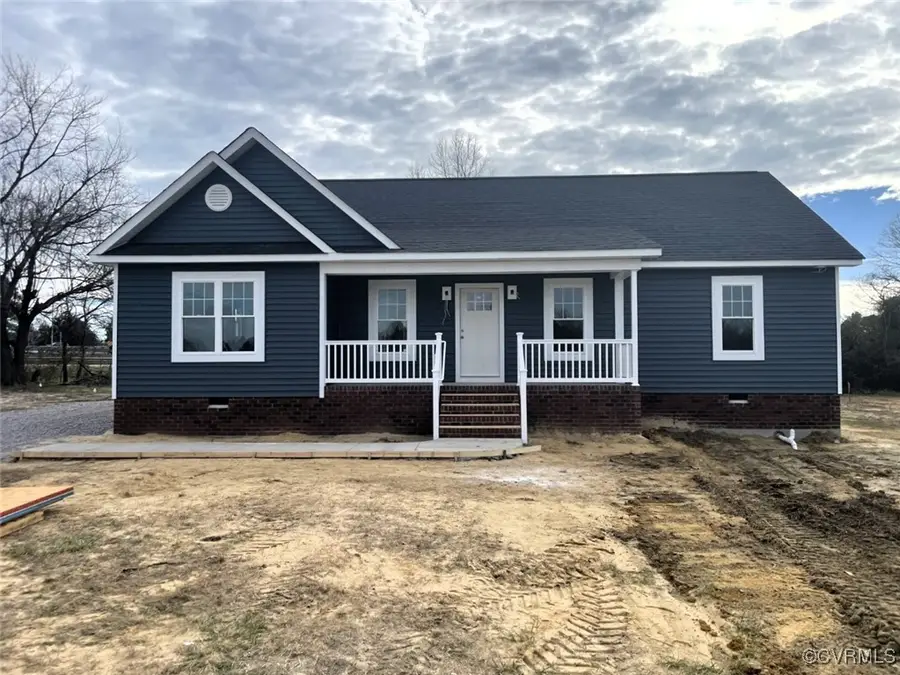
5102 Front Drive,North Dinwiddie, VA 23803
$365,000
- 3 Beds
- 2 Baths
- 1,520 sq. ft.
- Single family
- Active
Listed by:michael may
Office:harris & assoc, inc
MLS#:2519614
Source:RV
Price summary
- Price:$365,000
- Price per sq. ft.:$240.13
About this home
This home is under construction with an expected completion date towards the end of September. Custom-built Rancher with Craftsman Accents and many unique quality upgrades. Concrete and Brick Front Porch, 21' x 5'. Covered rear porch/deck, 12' x 16' with white vinyl railings. As you enter the home, you will be welcomed by Luxury Vinyl Plank Flooring throughout the main areas with carpet in the bedrooms. The great room features a vaulted ceiling, recessed lighting, and a ceiling fan. Custom Kitchen with Island, recessed lighting, under-counter lighting, pantry cabinet, soft-close drawers/doors, pendant lighting, and a 4-piece SS appliance package. The laundry room offers custom wall cabinets over the washer and dryer area with under-counter lighting as a bonus. Attached to this area is the walk-n pantry with double-sided shelving. The primary bedroom offers a tray ceiling with recessed lights, ceiling fan, and carpeted floors. There is an attached huge walk-in closet and a primary bath with a 5' shower stall, 6' double bowl vanity with cultured marble top, and linen closet. The two additional bedrooms have ceiling fans, carpet flooring, and large closets. This home offers plenty of closet storage plus a pull-down attic stairway with a floored storage area. The Builder is willing to pay for a 2-1 Buydown or $3,000 towards closing costs if the Purchaser is willing to use the Builder's Preferred Lender.
Contact an agent
Home facts
- Year built:2025
- Listing Id #:2519614
- Added:31 day(s) ago
- Updated:August 14, 2025 at 02:31 PM
Rooms and interior
- Bedrooms:3
- Total bathrooms:2
- Full bathrooms:2
- Living area:1,520 sq. ft.
Heating and cooling
- Cooling:Heat Pump
- Heating:Electric, Heat Pump
Structure and exterior
- Roof:Shingle
- Year built:2025
- Building area:1,520 sq. ft.
- Lot area:0.47 Acres
Schools
- High school:Dinwiddie
- Middle school:Dinwiddie
- Elementary school:Southside
Utilities
- Water:Public
- Sewer:Public Sewer
Finances and disclosures
- Price:$365,000
- Price per sq. ft.:$240.13
- Tax amount:$192 (2025)
New listings near 5102 Front Drive
- New
 $250,000Active3 beds 2 baths1,666 sq. ft.
$250,000Active3 beds 2 baths1,666 sq. ft.150 Forest View Circle, Hot Springs, AR 71913
MLS# 25032529Listed by: KELLER WILLIAMS REALTY HOT SPRINGS - New
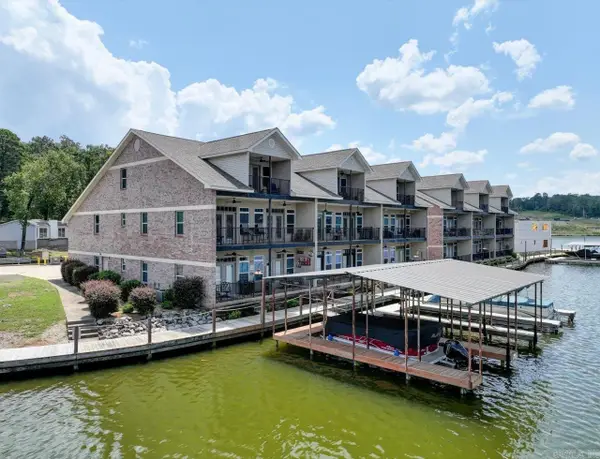 $599,900Active3 beds 3 baths2,257 sq. ft.
$599,900Active3 beds 3 baths2,257 sq. ft.532 Grand Point #B-2, Hot Springs, AR 71901
MLS# 25032534Listed by: MEYERS REALTY COMPANY - New
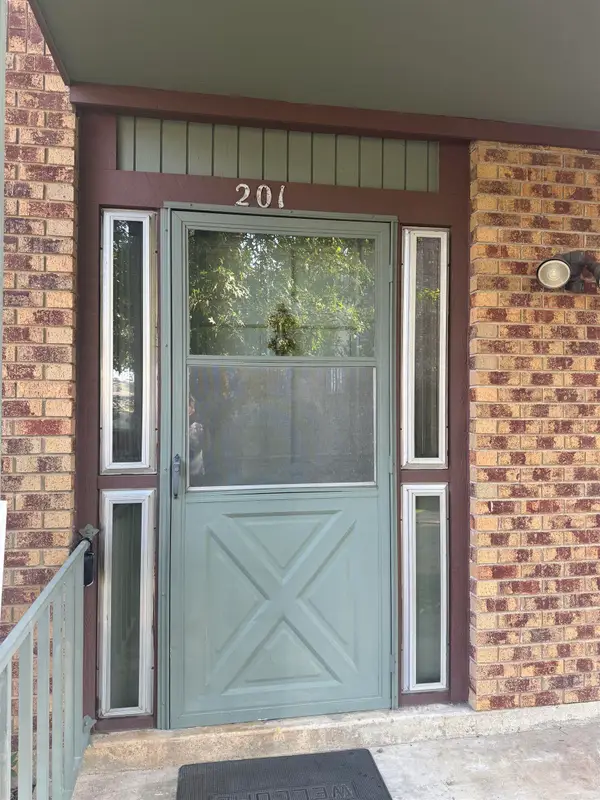 $95,000Active2 beds 2 baths1,160 sq. ft.
$95,000Active2 beds 2 baths1,160 sq. ft.600 Higdon Ferry Rd Road #201, Hot Springs, AR 71913
MLS# 25032536Listed by: CRYE*LEIKE PRO ELITE REALTY - New
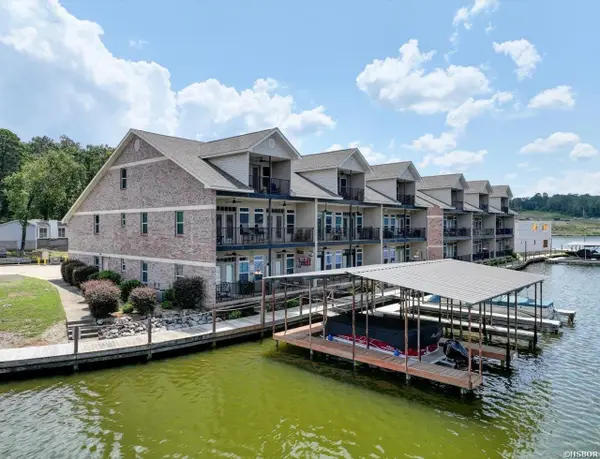 $599,900Active3 beds 3 baths2,257 sq. ft.
$599,900Active3 beds 3 baths2,257 sq. ft.532 Grand Point #B-2, Hot Springs, AR 71901
MLS# 152160Listed by: MEYERS REALTY - New
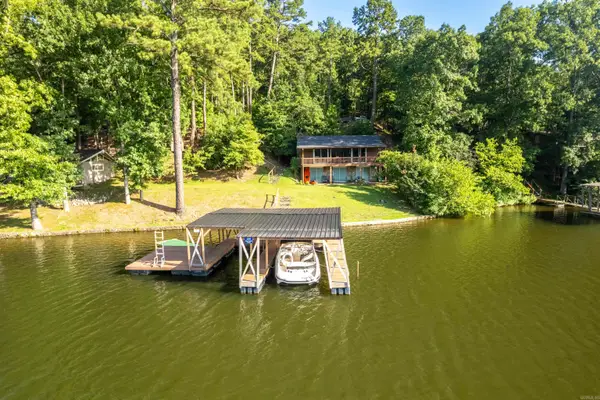 $475,000Active3 beds 2 baths1,380 sq. ft.
$475,000Active3 beds 2 baths1,380 sq. ft.240 Lake Harbor Circle, Hot Springs, AR 71913
MLS# 25032515Listed by: THE GOFF GROUP REAL ESTATE COMPANY - New
 $385,000Active0.85 Acres
$385,000Active0.85 AcresAddress Withheld By Seller, Hot Springs, AR 71901
MLS# 25032526Listed by: THE GOFF GROUP REAL ESTATE COMPANY - New
 $199,900Active7.12 Acres
$199,900Active7.12 AcresLots 3 & 12 Snorting Buffalo, Hot Springs, AR 71901
MLS# 25032458Listed by: TRADEMARK REAL ESTATE, INC. - New
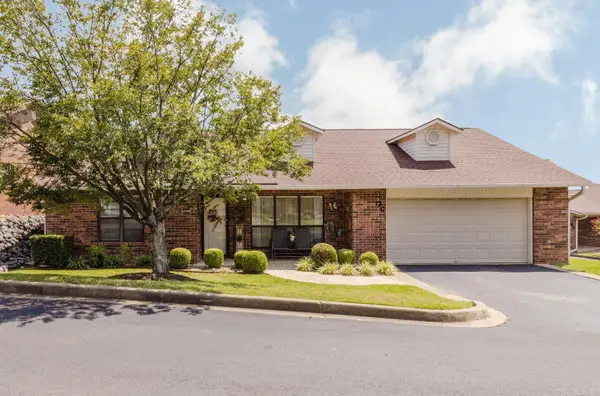 $250,000Active2 beds 2 baths1,539 sq. ft.
$250,000Active2 beds 2 baths1,539 sq. ft.124 Corporate Ter#12c #12 C, Hot Springs, AR 71913
MLS# 25032437Listed by: CENTURY 21 PARKER & SCROGGINS REALTY - BENTON - New
 $150,000Active12 Acres
$150,000Active12 AcresTBD Westinghouse Drive, Hot Springs, AR 71901
MLS# 25032411Listed by: KELLER WILLIAMS REALTY HOT SPRINGS - New
 $159,900Active4 beds 2 baths2,032 sq. ft.
$159,900Active4 beds 2 baths2,032 sq. ft.234 Randallwood Drive, Hot Springs, AR 71901
MLS# 25032382Listed by: KELLER WILLIAMS REALTY HOT SPRINGS
