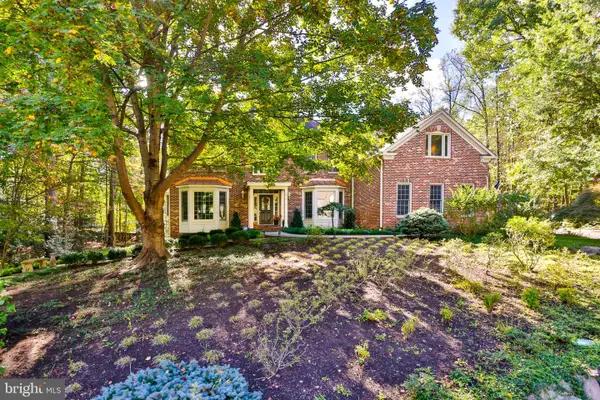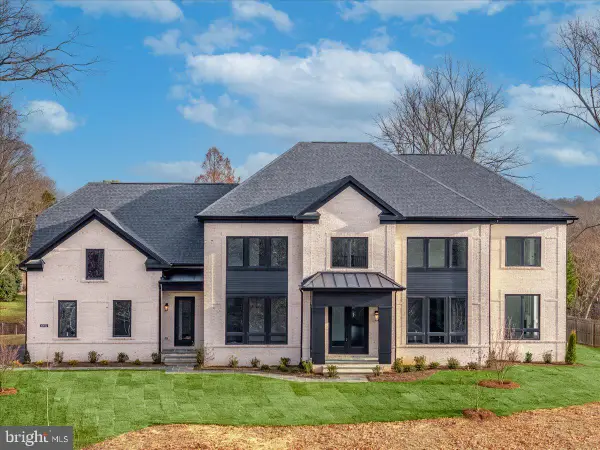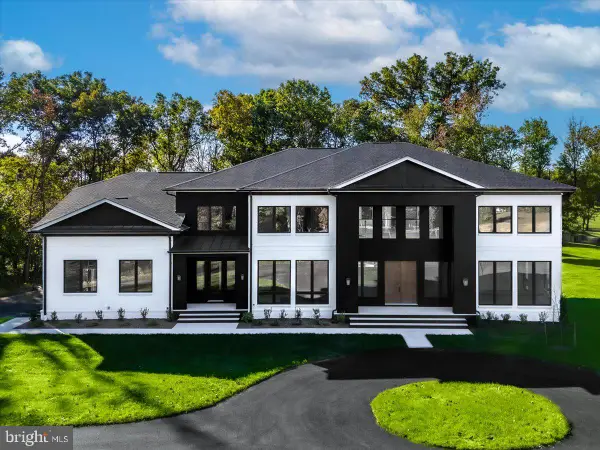2904 Blue Robin, Oak Hill, VA 20171
Local realty services provided by:ERA Martin Associates
2904 Blue Robin,Oak Hill, VA 20171
$1,165,000
- 5 Beds
- 4 Baths
- 3,260 sq. ft.
- Single family
- Pending
Listed by: jessica cummings, amanda whitsel ingram
Office: pearson smith realty, llc.
MLS#:VAFX2278728
Source:BRIGHTMLS
Price summary
- Price:$1,165,000
- Price per sq. ft.:$357.36
- Monthly HOA dues:$8.33
About this home
OPEN HOUSE SUN NOV 16th 1-4. OFFER DEADLINE SUNDAY NOV 16 @ 6PM.
WELCOME to COMPLETELY REMODELED 2904 Blue Robin Court in the popular Folkstone community! 5 bedrooms, 3.5 bathrooms and finished basement with bonus room. This lovely approx 3,500 sq ft house has been thoughtfully updated and sits on a prime cul-de-sac lot with ample front yard, generous driveway and mature landscaping. Entertain guests seamlessly between the open floor plan kitchen and oversized screened in porch overlooking a tranquil backyard backing to trees. The giant chef's kitchen includes a Dacor 6 burner gas range and LG Smart Refrigerator. On the upper level, find all 5 bedrooms, two full bathrooms and the laundry! The primary suite includes a large walk-in closet, ensuite bathroom with huge rainfall shower, double sinks, and water-closet. All new carpet and upgraded padding throughout the bedrooms, refinished hardwoods on the main level and LVP in the basement. Clean and modern throughout! Shows immaculately, come and see!
Contact an agent
Home facts
- Year built:1977
- Listing ID #:VAFX2278728
- Added:6 day(s) ago
- Updated:November 21, 2025 at 08:42 AM
Rooms and interior
- Bedrooms:5
- Total bathrooms:4
- Full bathrooms:3
- Half bathrooms:1
- Living area:3,260 sq. ft.
Heating and cooling
- Cooling:Central A/C
- Heating:Forced Air, Natural Gas
Structure and exterior
- Year built:1977
- Building area:3,260 sq. ft.
- Lot area:0.46 Acres
Schools
- High school:OAKTON
- Middle school:CARSON
- Elementary school:CROSSFIELD
Utilities
- Water:Public
Finances and disclosures
- Price:$1,165,000
- Price per sq. ft.:$357.36
- Tax amount:$9,976 (2025)
New listings near 2904 Blue Robin
 $1,699,999Active4 beds 5 baths6,450 sq. ft.
$1,699,999Active4 beds 5 baths6,450 sq. ft.12011 Bennett Farms, OAK HILL, VA 20171
MLS# VAFX2274930Listed by: SPRING HILL REAL ESTATE, LLC. $1,575,000Active4 beds 5 baths6,240 sq. ft.
$1,575,000Active4 beds 5 baths6,240 sq. ft.12704 Autumn Crest Dr, OAK HILL, VA 20171
MLS# VAFX2274968Listed by: CENTURY 21 REDWOOD REALTY $2,349,900Active4 beds 6 baths4,519 sq. ft.
$2,349,900Active4 beds 6 baths4,519 sq. ft.3499 Audubon Cove, OAK HILL, VA 20171
MLS# VAFX2263878Listed by: CENTURY 21 REDWOOD REALTY $2,374,900Active1 beds 2 baths6,437 sq. ft.
$2,374,900Active1 beds 2 baths6,437 sq. ft.3494 Audubon Cv, OAK HILL, VA 20171
MLS# VAFX2269866Listed by: CENTURY 21 REDWOOD REALTY $2,524,900Active4 beds 6 baths
$2,524,900Active4 beds 6 baths3495 Audubon Cv, OAK HILL, VA 20171
MLS# VAFX2265776Listed by: CENTURY 21 REDWOOD REALTY $2,274,900Active4 beds 6 baths4,519 sq. ft.
$2,274,900Active4 beds 6 baths4,519 sq. ft.3498 Audubon Cove, OAK HILL, VA 20171
MLS# VAFX2262054Listed by: CENTURY 21 REDWOOD REALTY $2,650,000Pending7 beds 10 baths8,425 sq. ft.
$2,650,000Pending7 beds 10 baths8,425 sq. ft.12205 Thoroughbred Rd, OAK HILL, VA 20171
MLS# VAFX2236310Listed by: WEICHERT, REALTORS
