10195-a Ashbrooke Ct #109, Oakton, VA 22124
Local realty services provided by:Mountain Realty ERA Powered
10195-a Ashbrooke Ct #109,Oakton, VA 22124
$415,000
- 2 Beds
- 2 Baths
- 1,189 sq. ft.
- Condominium
- Pending
Listed by: andrew c boone
Office: long & foster real estate, inc.
MLS#:VAFX2279456
Source:BRIGHTMLS
Price summary
- Price:$415,000
- Price per sq. ft.:$349.03
About this home
Welcome to 10195-A Ashbrooke Court – a beautifully renovated 2-bedroom, 2-bath condo offering the ideal blend of comfort, style, and convenience in the heart of Oakton. Fully renovated and freshly painted, this spacious lower-level home features an open layout with a cozy wood-burning fireplace, custom built-ins, and abundant natural light. The kitchen includes brand-new stainless steel appliances and granite countertops. The bedrooms include spacious walk in closets, while both bathrooms have been tastefully updated top-to-bottom.
The private, fully fenced patio extends your living space outdoors – a quiet spot for morning coffee, or relaxing with friends. You’ll also love the dedicated outdoor storage and the ease of assigned parking located only steps from your front door – everyday convenience at its best.
This condo is nestled in a peaceful community, yet close to everything, Oakton Shopping Center, which has dining, groceries, and daily essentials. The Vienna Metro is within 5 minutes allowing stress-free commuting, Quick access to I-66, Route 50 & Route 123. The Blake Lane Dog Park is right around the corner, as is Oakmont Rec Center, featuring golf, parks & trails all nearby and Short drive to Mosaic District, Fairfax Corner & Tysons.
Water, trash, and an assigned parking space are all included, adding practical value to your HOA fee.
Whether you’re looking for convenient main-level living or simply a home that makes day-to-day life easier, this condo delivers comfort where it counts and access to everything you love about Oakton. Top schools with Oakton Elementary, Thoreau, and Oakton High School. This condo is Move-in ready and beautifully maintained - come experience why this home stands out
Contact an agent
Home facts
- Year built:1985
- Listing ID #:VAFX2279456
- Added:51 day(s) ago
- Updated:January 08, 2026 at 08:34 AM
Rooms and interior
- Bedrooms:2
- Total bathrooms:2
- Full bathrooms:2
- Living area:1,189 sq. ft.
Heating and cooling
- Cooling:Central A/C
- Heating:Electric, Heat Pump(s)
Structure and exterior
- Year built:1985
- Building area:1,189 sq. ft.
Schools
- High school:OAKTON
- Middle school:THOREAU
- Elementary school:OAKTON
Utilities
- Water:Public
- Sewer:Public Sewer
Finances and disclosures
- Price:$415,000
- Price per sq. ft.:$349.03
- Tax amount:$4,418 (2025)
New listings near 10195-a Ashbrooke Ct #109
- New
 $1,460,000Active3 beds 3 baths2,854 sq. ft.
$1,460,000Active3 beds 3 baths2,854 sq. ft.2627 Five Oaks Rd, VIENNA, VA 22181
MLS# VAFX2284042Listed by: FAIRFAX REALTY SELECT - Coming Soon
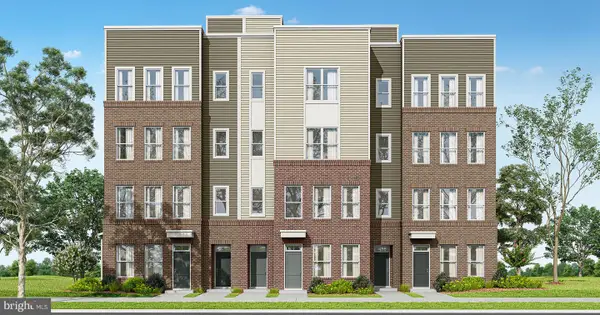 $924,900Coming Soon3 beds 3 baths
$924,900Coming Soon3 beds 3 baths10401 White Granite Dr #3, OAKTON, VA 22124
MLS# VAFX2284460Listed by: SAMSON PROPERTIES - Coming Soon
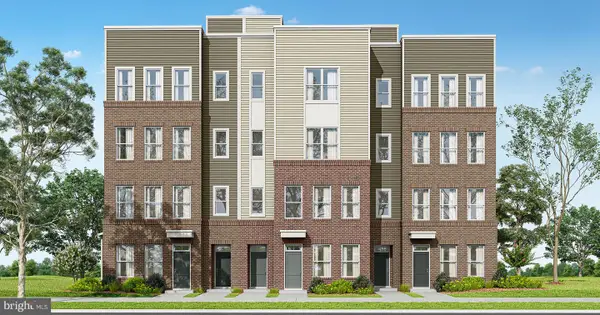 $724,900Coming Soon3 beds 3 baths
$724,900Coming Soon3 beds 3 baths10401 White Granite Dr #4, OAKTON, VA 22124
MLS# VAFX2284464Listed by: SAMSON PROPERTIES - Coming Soon
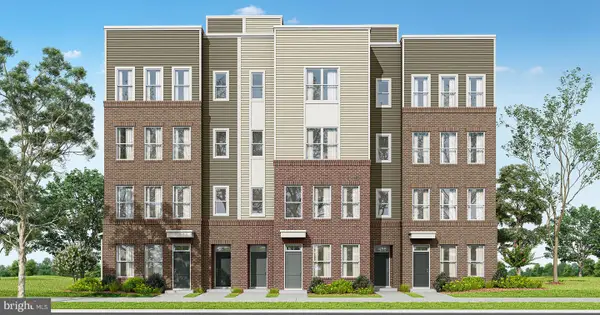 $924,900Coming Soon3 beds 3 baths
$924,900Coming Soon3 beds 3 baths10401 White Granite Dr #5, OAKTON, VA 22124
MLS# VAFX2284468Listed by: SAMSON PROPERTIES - Coming Soon
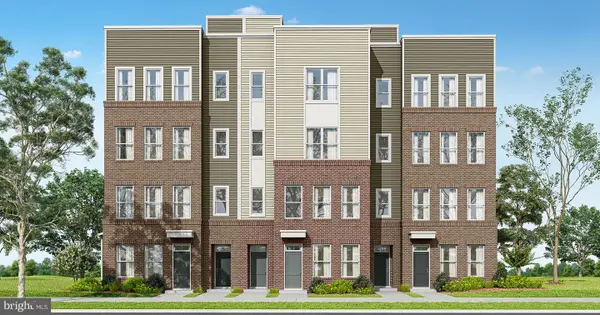 $724,900Coming Soon3 beds 3 baths
$724,900Coming Soon3 beds 3 baths10401 White Granite Dr #6, OAKTON, VA 22124
MLS# VAFX2284472Listed by: SAMSON PROPERTIES - Coming SoonOpen Sat, 2 to 4pm
 $1,075,000Coming Soon4 beds 3 baths
$1,075,000Coming Soon4 beds 3 baths10912 Justin Knoll Rd, OAKTON, VA 22124
MLS# VAFX2283558Listed by: KELLER WILLIAMS REALTY - Coming Soon
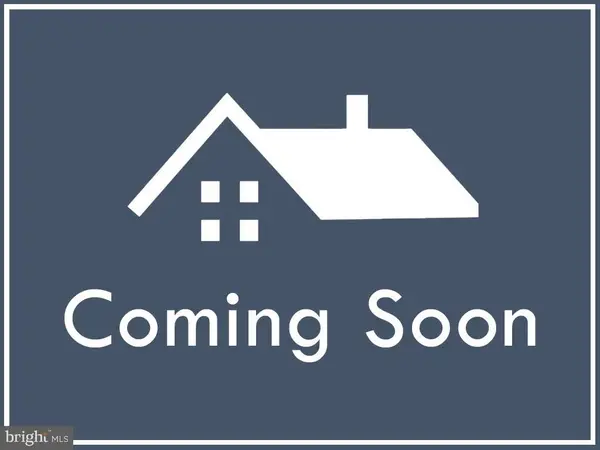 $361,999Coming Soon1 beds 1 baths
$361,999Coming Soon1 beds 1 baths10114 Oakton Terrace Rd, OAKTON, VA 22124
MLS# VAFX2283500Listed by: EXP REALTY, LLC  $900,000Pending3 beds 3 baths2,000 sq. ft.
$900,000Pending3 beds 3 baths2,000 sq. ft.3414 Valewood Dr, OAKTON, VA 22124
MLS# VAFX2282296Listed by: WEICHERT, REALTORS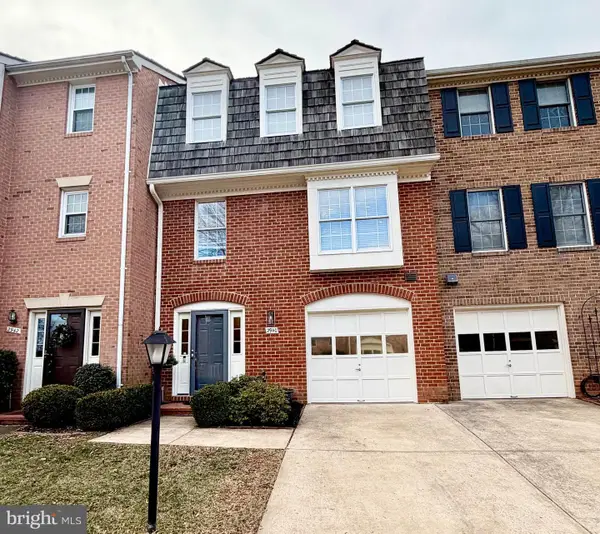 $815,000Pending3 beds 4 baths1,828 sq. ft.
$815,000Pending3 beds 4 baths1,828 sq. ft.2940 Oakborough Sq, OAKTON, VA 22124
MLS# VAFX2283392Listed by: PEARSON SMITH REALTY, LLC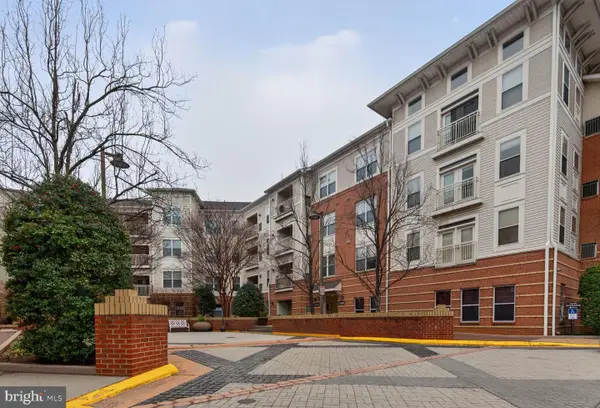 $325,000Active1 beds 1 baths741 sq. ft.
$325,000Active1 beds 1 baths741 sq. ft.9480 Virginia Center Blvd #336, VIENNA, VA 22181
MLS# VAFX2283418Listed by: REALTYPEOPLE
