Local realty services provided by:ERA Central Realty Group
10208 Bushman Dr #422,Oakton, VA 22124
$299,000
- 1 Beds
- 1 Baths
- 852 sq. ft.
- Condominium
- Pending
Listed by: karen graves
Office: weichert, realtors
MLS#:VAFX2267944
Source:BRIGHTMLS
Price summary
- Price:$299,000
- Price per sq. ft.:$350.94
About this home
Buyer's home sale contingency expired. Welcome home to this large one bedroom, one bathroom top floor condo at the Vistas of Vienna! What a fabulous location!! The kitchen boasts white cabinets and a generous size pantry, with the breakfast area having an oversized window for tons of natural light. The dining area is perfect for sharing a meal and entertaining your guests and the huge living room is sun drenched too, with a sliding glass door leading to your balcony - great for relaxing and dining alike. Theres's even an extra storage closet here for added space. Speaking of a closet, the owner's spacious bedroom has a large walk-in closet with shelving! There's a newer Hot Water Heater, and Washer and Dryer for peace of mind. In the highly coveted Oakton High School pyramid and so close to all the wonderful Town of Vienna and Oakton amenities, including a plethora of excellent dining options, shopping, and entertainment! Conveniently located near the Vienna Metro, Route 123, I66, Route 50 and more! Don't miss this opportunity to make this lovely home yours today!
Contact an agent
Home facts
- Year built:1976
- Listing ID #:VAFX2267944
- Added:138 day(s) ago
- Updated:February 02, 2026 at 05:32 AM
Rooms and interior
- Bedrooms:1
- Total bathrooms:1
- Full bathrooms:1
- Living area:852 sq. ft.
Heating and cooling
- Cooling:Central A/C
- Heating:Central, Electric
Structure and exterior
- Year built:1976
- Building area:852 sq. ft.
Schools
- High school:OAKTON
- Middle school:THOREAU
- Elementary school:OAKTON
Utilities
- Water:Public
- Sewer:Public Sewer
Finances and disclosures
- Price:$299,000
- Price per sq. ft.:$350.94
- Tax amount:$3,019 (2025)
New listings near 10208 Bushman Dr #422
- New
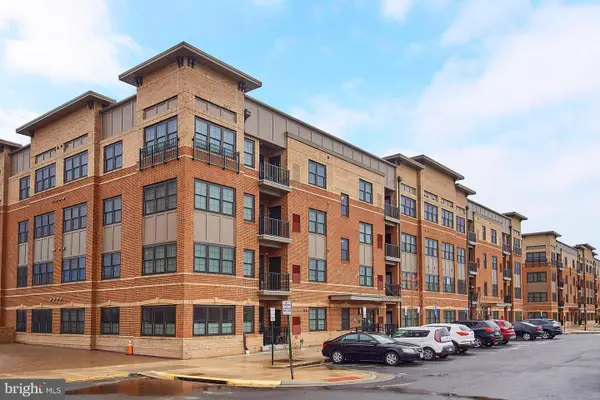 $700,000Active2 beds 2 baths1,506 sq. ft.
$700,000Active2 beds 2 baths1,506 sq. ft.2905 Bleeker St #4-406, FAIRFAX, VA 22031
MLS# VAFX2288100Listed by: RLAH @PROPERTIES - Coming Soon
 $325,000Coming Soon1 beds 1 baths
$325,000Coming Soon1 beds 1 baths2791 Centerboro Dr #370, VIENNA, VA 22181
MLS# VAFX2287552Listed by: SAMSON PROPERTIES - Coming Soon
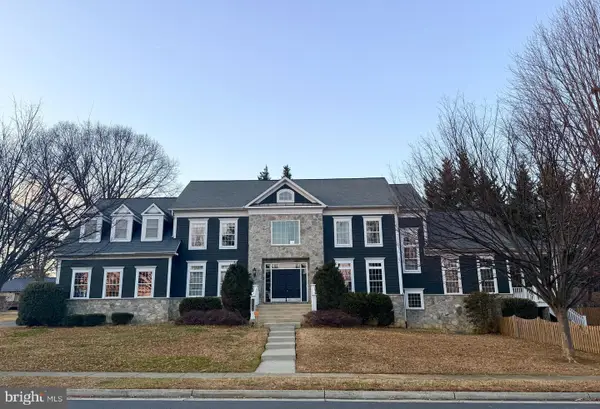 $1,649,000Coming Soon5 beds 5 baths
$1,649,000Coming Soon5 beds 5 baths2905 Hibbard St, OAKTON, VA 22124
MLS# VAFX2287490Listed by: KW UNITED - New
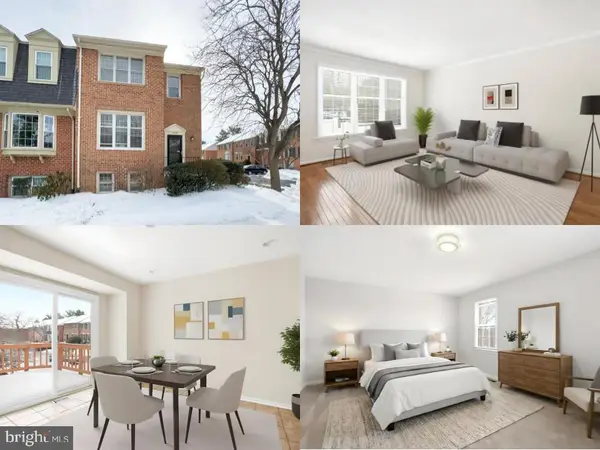 $725,000Active3 beds 4 baths2,627 sq. ft.
$725,000Active3 beds 4 baths2,627 sq. ft.10155 Oakwood Chase Ct, OAKTON, VA 22124
MLS# VAFX2287008Listed by: EXP REALTY LLC - Coming Soon
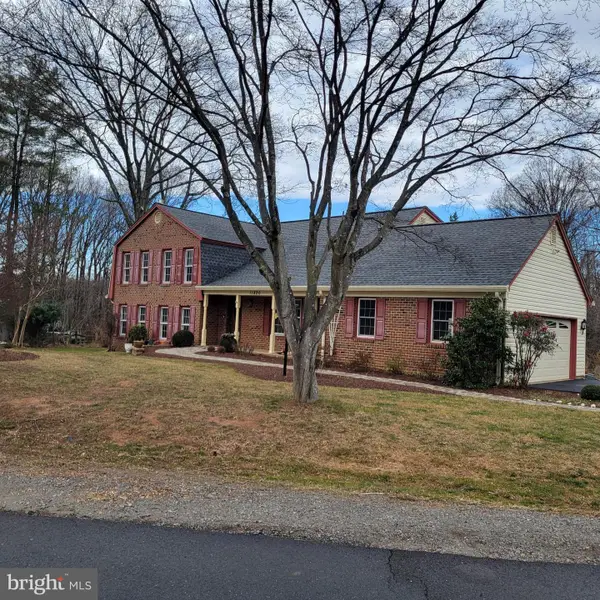 $1,125,000Coming Soon4 beds 3 baths
$1,125,000Coming Soon4 beds 3 baths11820 Wayland St, OAKTON, VA 22124
MLS# VAFX2287634Listed by: SAMSON PROPERTIES - New
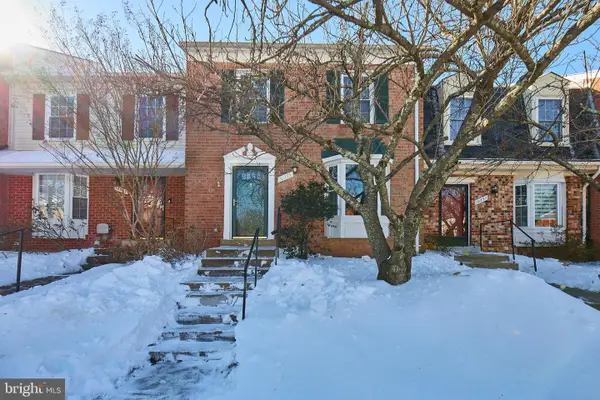 $639,900Active3 beds 4 baths1,920 sq. ft.
$639,900Active3 beds 4 baths1,920 sq. ft.10355 Granite Creek Ln, OAKTON, VA 22124
MLS# VAFX2287418Listed by: KELLER WILLIAMS REALTY - Coming Soon
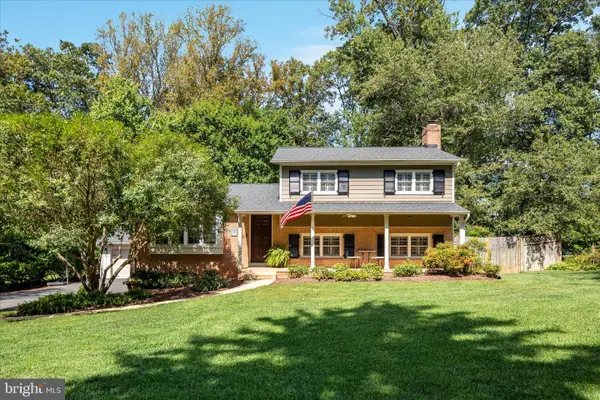 $1,100,000Coming Soon3 beds 3 baths
$1,100,000Coming Soon3 beds 3 baths12016 Wayland St, OAKTON, VA 22124
MLS# VAFX2285456Listed by: CENTURY 21 REDWOOD REALTY - Coming Soon
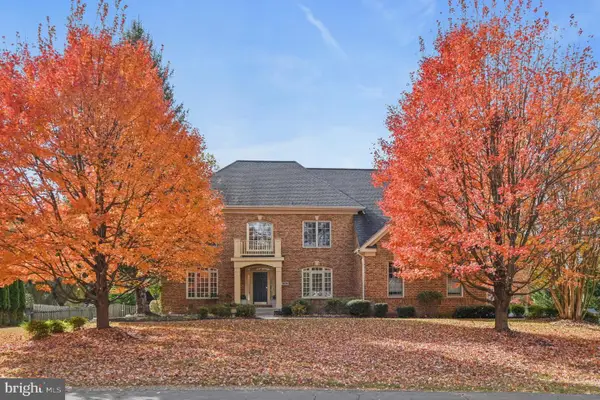 $1,968,500Coming Soon5 beds 5 baths
$1,968,500Coming Soon5 beds 5 baths2628 Five Oaks Rd, VIENNA, VA 22181
MLS# VAFX2286634Listed by: COMPASS 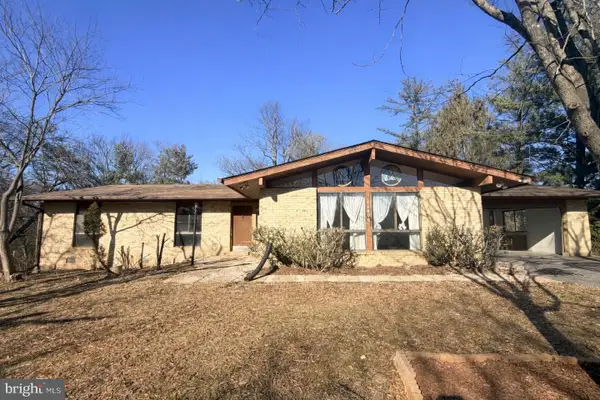 $895,000Pending4 beds 2 baths2,246 sq. ft.
$895,000Pending4 beds 2 baths2,246 sq. ft.10400 Hunter Ridge Dr, OAKTON, VA 22124
MLS# VAFX2287422Listed by: SAMSON PROPERTIES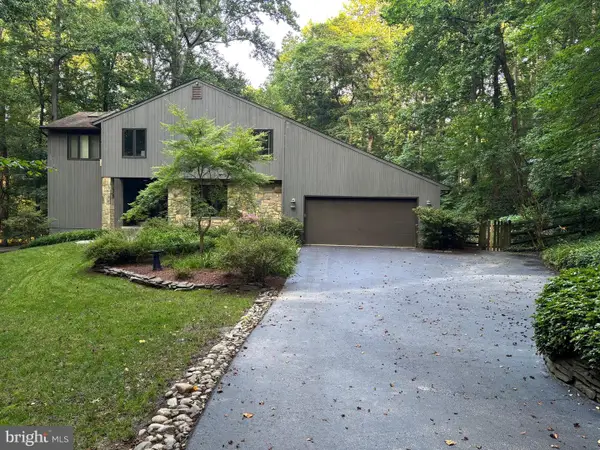 $1,150,000Pending4 beds 4 baths3,358 sq. ft.
$1,150,000Pending4 beds 4 baths3,358 sq. ft.11671 Fox Glen Dr, OAKTON, VA 22124
MLS# VAFX2287378Listed by: REAL BROKER, LLC

