10333 Hickory Forest Dr, Oakton, VA 22124
Local realty services provided by:ERA Martin Associates
10333 Hickory Forest Dr,Oakton, VA 22124
$1,599,000
- 6 Beds
- 5 Baths
- 4,750 sq. ft.
- Single family
- Active
Upcoming open houses
- Sun, Jan 1101:00 pm - 03:00 pm
Listed by: stacey caito
Office: samson properties
MLS#:VAFX2278196
Source:BRIGHTMLS
Price summary
- Price:$1,599,000
- Price per sq. ft.:$336.63
About this home
OPEN HOUSE SUNDAY Jan 11 from 1-3pm. Stylish, sophisticated, and thoughtfully redesigned, this 6-bedroom, 5 bath luxury home offers elevated living with modern updates and timeless appeal.
The main level features a bright, open layout with a flexible bedroom or office space and an adjacent full bath—ideal for guests or a private work-from-home retreat. A formal dining room with expansive windows fills the space with natural light, while the gourmet kitchen impresses with top-of-the-line appliances, including a Sub-Zero refrigerator, custom cabinetry, a striking island, and an inviting eat-in breakfast area that opens to the deck.
Upstairs, you’ll find four spacious bedrooms, including a serene primary suite with a spa-inspired bath and generous closet, plus a convenient upper-level laundry room.
The lower level expands the living space with a sixth bedroom and ensuite bath, a stylish, show-stopping media room, and a large recreation area with an additional laundry hookup for added flexibility.
Enjoy outdoor living on the brand-new deck, overlooking a peaceful backyard. The home features all-new windows and designer finishes throughout, creating a bright, modern atmosphere in every room.
Located minutes from Oakton Shopping Center with Giant, CVS, Starbucks, and restaurants, this home also offers excellent commuter convenience—just 3 miles to the Vienna Metro and close to I-66, I-495, and the Dulles Toll Road. Nearby amenities include a playground, library, and the Oakmont Recreation Center with an indoor pool, gym, mini-golf, driving range, and 9-hole golf course.
Within the award-winning Oakton Elementary, Thoreau Middle, and Oakton High School pyramid, this residence embodies modern elegance, everyday comfort, and an unbeatable Oakton location.
Contact an agent
Home facts
- Year built:1986
- Listing ID #:VAFX2278196
- Added:59 day(s) ago
- Updated:January 09, 2026 at 12:26 PM
Rooms and interior
- Bedrooms:6
- Total bathrooms:5
- Full bathrooms:5
- Living area:4,750 sq. ft.
Heating and cooling
- Cooling:Ceiling Fan(s), Central A/C
- Heating:Forced Air, Natural Gas
Structure and exterior
- Roof:Shingle, Wood
- Year built:1986
- Building area:4,750 sq. ft.
- Lot area:0.65 Acres
Schools
- High school:OAKTON
- Middle school:THOREAU
- Elementary school:OAKTON
Utilities
- Water:Public
- Sewer:Public Sewer
Finances and disclosures
- Price:$1,599,000
- Price per sq. ft.:$336.63
- Tax amount:$13,507 (2025)
New listings near 10333 Hickory Forest Dr
- Coming Soon
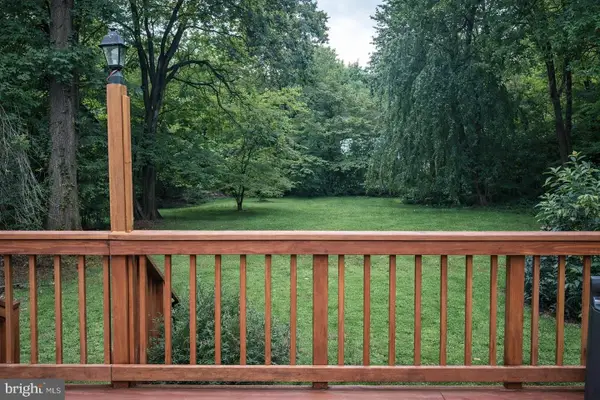 $775,000Coming Soon3 beds 1 baths
$775,000Coming Soon3 beds 1 baths9704 Blake Ln, FAIRFAX, VA 22031
MLS# VAFX2284888Listed by: KW METRO CENTER - Coming Soon
 $1,600,000Coming Soon5 beds 4 baths
$1,600,000Coming Soon5 beds 4 baths9953 Corsica St, VIENNA, VA 22181
MLS# VAFX2282572Listed by: RE/MAX GATEWAY - New
 $1,460,000Active3 beds 3 baths2,854 sq. ft.
$1,460,000Active3 beds 3 baths2,854 sq. ft.2627 Five Oaks Rd, VIENNA, VA 22181
MLS# VAFX2284042Listed by: FAIRFAX REALTY SELECT - Coming Soon
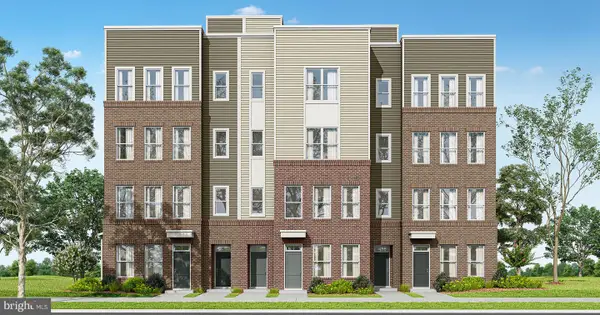 $924,900Coming Soon3 beds 3 baths
$924,900Coming Soon3 beds 3 baths10401 White Granite Dr #3, OAKTON, VA 22124
MLS# VAFX2284460Listed by: SAMSON PROPERTIES - Coming Soon
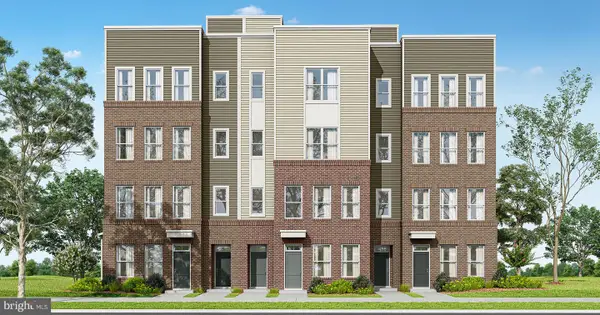 $724,900Coming Soon3 beds 3 baths
$724,900Coming Soon3 beds 3 baths10401 White Granite Dr #4, OAKTON, VA 22124
MLS# VAFX2284464Listed by: SAMSON PROPERTIES - Coming Soon
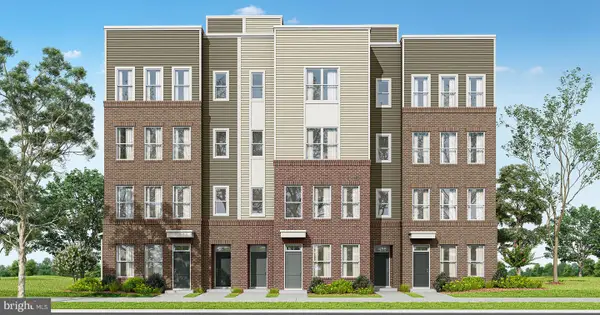 $924,900Coming Soon3 beds 3 baths
$924,900Coming Soon3 beds 3 baths10401 White Granite Dr #5, OAKTON, VA 22124
MLS# VAFX2284468Listed by: SAMSON PROPERTIES - Coming Soon
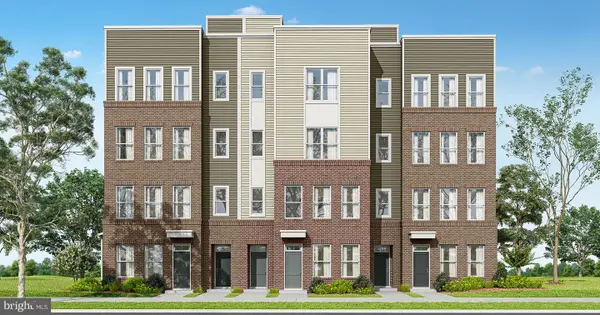 $724,900Coming Soon3 beds 3 baths
$724,900Coming Soon3 beds 3 baths10401 White Granite Dr #6, OAKTON, VA 22124
MLS# VAFX2284472Listed by: SAMSON PROPERTIES - Open Sat, 2 to 4pmNew
 $1,075,000Active4 beds 3 baths3,355 sq. ft.
$1,075,000Active4 beds 3 baths3,355 sq. ft.10912 Justin Knoll Rd, OAKTON, VA 22124
MLS# VAFX2283558Listed by: KELLER WILLIAMS REALTY - Coming Soon
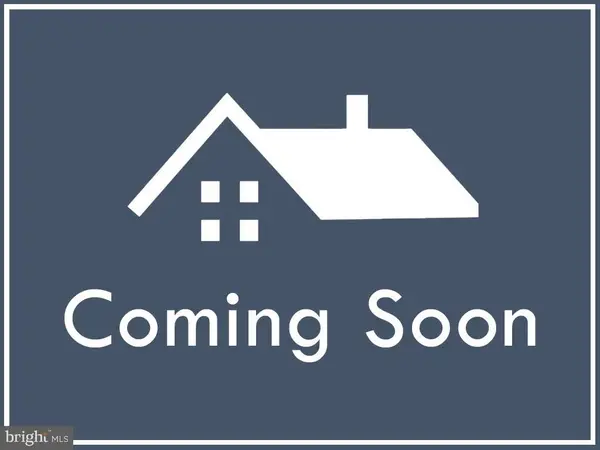 $361,999Coming Soon1 beds 1 baths
$361,999Coming Soon1 beds 1 baths10114 Oakton Terrace Rd, OAKTON, VA 22124
MLS# VAFX2283500Listed by: EXP REALTY, LLC  $900,000Pending3 beds 3 baths2,000 sq. ft.
$900,000Pending3 beds 3 baths2,000 sq. ft.3414 Valewood Dr, OAKTON, VA 22124
MLS# VAFX2282296Listed by: WEICHERT, REALTORS
