10344 Granite Creek Ln, Oakton, VA 22124
Local realty services provided by:ERA Central Realty Group
10344 Granite Creek Ln,Oakton, VA 22124
$640,000
- 4 Beds
- 4 Baths
- - sq. ft.
- Townhouse
- Sold
Listed by: tolga m alper
Office: real broker, llc.
MLS#:VAFX2276468
Source:BRIGHTMLS
Sorry, we are unable to map this address
Price summary
- Price:$640,000
- Monthly HOA dues:$103
About this home
Welcome to this Fully Updated & Immaculately Maintained 3-level Townhome in the Heart of Oakton! Newer Extended Kitchen with Pantry! Beautiful Stone Countertops! Backsplash! Newer Appliances! All Bathrooms are Newer and Beautifully Updated! Newer Modern Hardwood throughout the main level! House Newly Painted! Private backyard has a Cozy Deck and Fence! Backyard Fence opens to Wide Open Grassy Field, a rare feature for a townhouse! Basement has Full Bathroom! 3 Bedrooms Upstairs and 2 Full Bathrooms Upstairs! Private Basement with full Bathroom! Newer 50 year Roof installed in 2022! New HVAC Replaced 2024! Newer Windows! 2 parking Spot right in from #51. Fantastic Oakton location and Top-Rated Pyramid Schools. Two Assigned Parking Spaces plus access to several Visitor Spaces just up the hill. Enjoy the Convenience of this Prime Location with Easy Access to I-66, I-495, Route 123, the Vienna Metro, 2 min walk to bus stop, Oakton Shopping Plaza, Surrounded by Fine Restaurants and Abundant Shopping plus Oakmont Recreation Center and Nottaway Park! A must-see home in a Fantastic Community!
Contact an agent
Home facts
- Year built:1981
- Listing ID #:VAFX2276468
- Added:42 day(s) ago
- Updated:December 15, 2025 at 04:17 PM
Rooms and interior
- Bedrooms:4
- Total bathrooms:4
- Full bathrooms:3
- Half bathrooms:1
Heating and cooling
- Cooling:Central A/C
- Heating:Central, Electric
Structure and exterior
- Roof:Asphalt
- Year built:1981
Schools
- High school:OAKTON
- Middle school:THOREAU
- Elementary school:OAKTON
Utilities
- Water:Public
- Sewer:Public Sewer
Finances and disclosures
- Price:$640,000
- Tax amount:$6,702 (2025)
New listings near 10344 Granite Creek Ln
- Coming Soon
 $749,000Coming Soon4 beds 4 baths
$749,000Coming Soon4 beds 4 baths3154 Valentino Ct, OAKTON, VA 22124
MLS# VAFX2282370Listed by: LIBRA REALTY, LLC - New
 $395,000Active3 beds 2 baths1,740 sq. ft.
$395,000Active3 beds 2 baths1,740 sq. ft.10300 Bushman Dr #201, OAKTON, VA 22124
MLS# VAFX2282216Listed by: LONG & FOSTER REAL ESTATE, INC. - Coming Soon
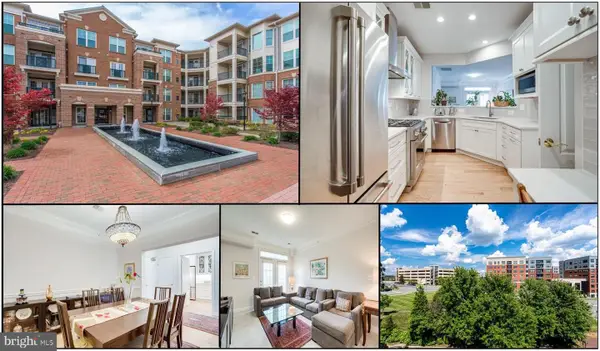 $468,818Coming Soon2 beds 2 baths
$468,818Coming Soon2 beds 2 baths2903 Saintsbury Plz #405, FAIRFAX, VA 22031
MLS# VAFX2278856Listed by: LONG & FOSTER REAL ESTATE, INC. - New
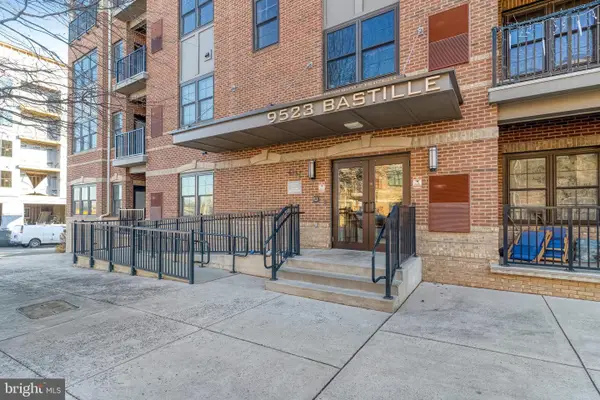 $685,000Active2 beds 2 baths1,506 sq. ft.
$685,000Active2 beds 2 baths1,506 sq. ft.9523 Bastille St #207, FAIRFAX, VA 22031
MLS# VAFX2281368Listed by: KELLER WILLIAMS FAIRFAX GATEWAY - New
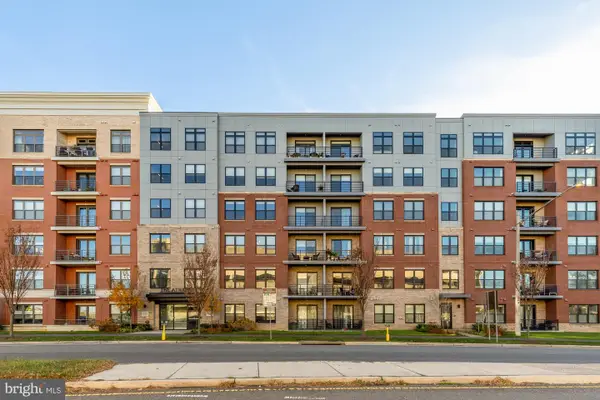 $799,000Active2 beds 2 baths1,546 sq. ft.
$799,000Active2 beds 2 baths1,546 sq. ft.9555 Saintsbury Dr #503, FAIRFAX, VA 22031
MLS# VAFX2280722Listed by: LIBRA REALTY, LLC 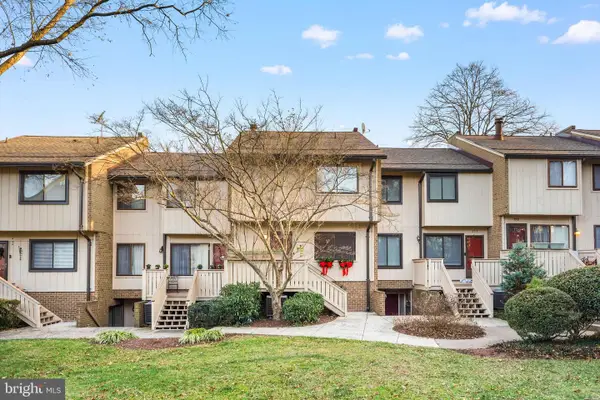 $499,999Active3 beds 3 baths1,362 sq. ft.
$499,999Active3 beds 3 baths1,362 sq. ft.2716 Glengyle Dr, VIENNA, VA 22181
MLS# VAFX2281302Listed by: PEARSON SMITH REALTY, LLC- Coming Soon
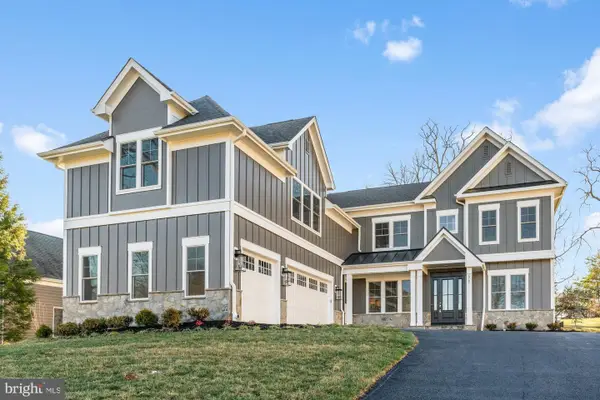 $2,499,900Coming Soon7 beds 8 baths
$2,499,900Coming Soon7 beds 8 baths9928 Woodrow St, VIENNA, VA 22181
MLS# VAFX2279020Listed by: SAMSON PROPERTIES 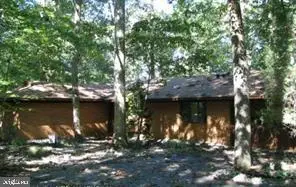 $1,500,000Active3 beds 3 baths2,569 sq. ft.
$1,500,000Active3 beds 3 baths2,569 sq. ft.2026 Hunter Mill Rd, VIENNA, VA 22181
MLS# VAFX2280610Listed by: METROPOLITAN FINE PROPERTIES, INC.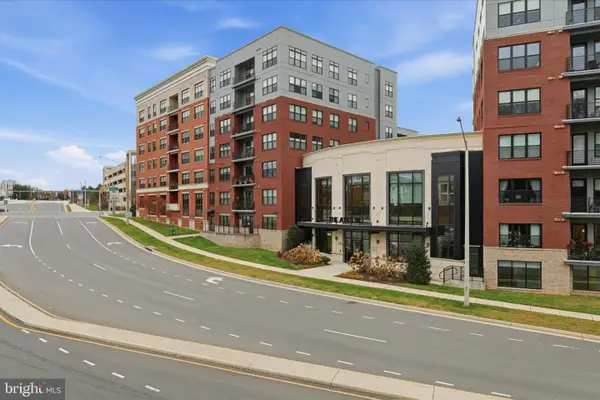 $745,000Active2 beds 2 baths1,391 sq. ft.
$745,000Active2 beds 2 baths1,391 sq. ft.2960 Vaden Dr #413, FAIRFAX, VA 22031
MLS# VAFX2280228Listed by: KELLER WILLIAMS REALTY $299,999Active2 beds 2 baths1,109 sq. ft.
$299,999Active2 beds 2 baths1,109 sq. ft.9713 Kings Crown Ct #1, FAIRFAX, VA 22031
MLS# VAFX2279986Listed by: SABRII REALTY LLC
