11318 Vale Rd, Oakton, VA 22124
Local realty services provided by:ERA Byrne Realty
11318 Vale Rd,Oakton, VA 22124
$1,325,000
- 4 Beds
- 5 Baths
- 3,725 sq. ft.
- Single family
- Pending
Listed by: salar hajibabaei jr.
Office: fairfax realty of tysons
MLS#:VAFX2258184
Source:BRIGHTMLS
Price summary
- Price:$1,325,000
- Price per sq. ft.:$355.7
About this home
✨ Price Improved! Don’t Miss This Incredible Opportunity to Own a Fully Renovated Oakton Home at a Newly Reduced Price! ✨
Stunning 4BR/5BA Luxury Renovated Home on 0.6+ Acres in Oakton – Nearly 4,000 Finished Sq Ft & NO HOA
Discover modern elegance and exceptional privacy in this fully renovated single-family home, perfectly set on a quiet, beautifully wooded 0.6+ acre lot in one of Oakton’s most prestigious and sought-after neighborhoods—with absolutely NO HOA restrictions. Enjoy total freedom to customize, expand, park extra vehicles, add outdoor amenities, or simply enjoy the privacy and space rarely found in Northern Virginia.
This high-end renovation includes a brand-new luxury full bathroom in the walkout basement (2025), bringing even more convenience, functionality, and long-term value to the home.
Step inside to an open, sun-filled layout featuring all-new luxury vinyl and laminate flooring, a reimagined gourmet kitchen with Italian quartz counters and backsplash, premium stainless steel appliances, soft-close cabinetry, and designer lighting and fixtures. The home’s clean, modern aesthetic is highlighted by a fresh neutral palette, creating a truly move-in-ready environment.
The main level offers expansive living and entertaining spaces, centered around two fireplaces—one gas and one wood-burning—and flowing seamlessly to multiple outdoor retreats, including a new composite deck, screened-in porch, and a stone patio overlooking mature trees and nature. Fresh interior and exterior paint gives the home a crisp, updated feel throughout.
Upstairs, the elegant primary suite features a fully renovated private bathroom, while the additional bedrooms offer excellent space and comfort. The fully finished walkout basement provides a large recreation room, a wet bar, direct access to the backyard, and the stunning new full bath—ideal for guests, an in-law suite, or extended living.
Additional upgrades include a renovated two-car garage, a newly paved asphalt driveway, new chimney caps, a modern gutter system, and custom exterior lighting for enhanced curb appeal.
Recent Major Updates:
• New Luxury Basement Bathroom – 2025
• Kitchen, All Bathrooms, Flooring, Lighting, Paint, Finishes – 2025
• HVAC System – 2021
• Water Heater – 2022
• Roof – 2018
• Fresh Exterior & Interior Paint – 2025
Prime Oakton Location – Privacy Without Sacrificing Convenience
Situated on scenic Vale Road, this home offers the perfect balance of tranquility and accessibility. You’re just minutes from Vienna, Tysons Corner, Fairfax City, Reston, and Oak Marr Recreation Center, with quick access to I-66, Route 50, Route 123, and the Dulles Toll Road. Commuters will appreciate being 13 minutes to the Vienna Orange Line Metro and 15 minutes to Dulles Airport.
Nature and recreation lovers will enjoy proximity to Difficult Run Trail, W&OD Trail, multiple parks, golf courses, and charming country roads, perfect for walking, biking, or weekend drives. The property is also located in the top-rated Oakton High School pyramid, one of Northern Virginia’s most sought-after school districts.
This rare Oakton gem combines luxury renovations, generous living space, privacy, NO HOA, and an unbeatable location. Homes like this are exceptionally hard to find—don’t miss your chance to make it yours!
Contact an agent
Home facts
- Year built:1975
- Listing ID #:VAFX2258184
- Added:158 day(s) ago
- Updated:December 31, 2025 at 08:44 AM
Rooms and interior
- Bedrooms:4
- Total bathrooms:5
- Full bathrooms:4
- Half bathrooms:1
- Living area:3,725 sq. ft.
Heating and cooling
- Cooling:Central A/C
- Heating:90% Forced Air, Natural Gas
Structure and exterior
- Roof:Shingle
- Year built:1975
- Building area:3,725 sq. ft.
- Lot area:0.62 Acres
Schools
- High school:MADISON
Utilities
- Water:Public
Finances and disclosures
- Price:$1,325,000
- Price per sq. ft.:$355.7
- Tax amount:$11,149 (2025)
New listings near 11318 Vale Rd
- Coming Soon
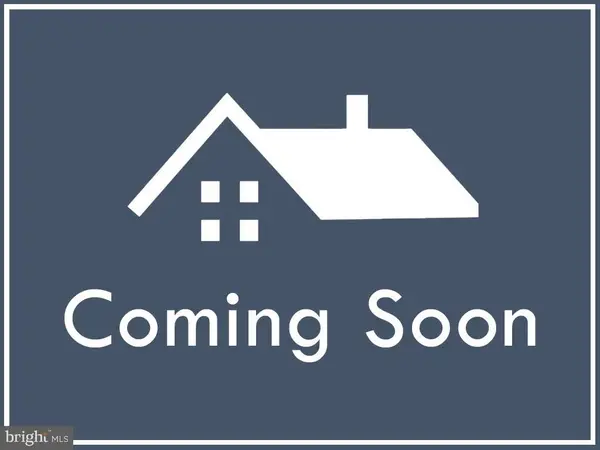 $361,999Coming Soon1 beds 1 baths
$361,999Coming Soon1 beds 1 baths10114 Oakton Terrace Rd, OAKTON, VA 22124
MLS# VAFX2283500Listed by: EXP REALTY, LLC - New
 $900,000Active3 beds 3 baths2,000 sq. ft.
$900,000Active3 beds 3 baths2,000 sq. ft.3414 Valewood Dr, OAKTON, VA 22124
MLS# VAFX2282296Listed by: WEICHERT, REALTORS - Coming SoonOpen Sat, 1 to 3pm
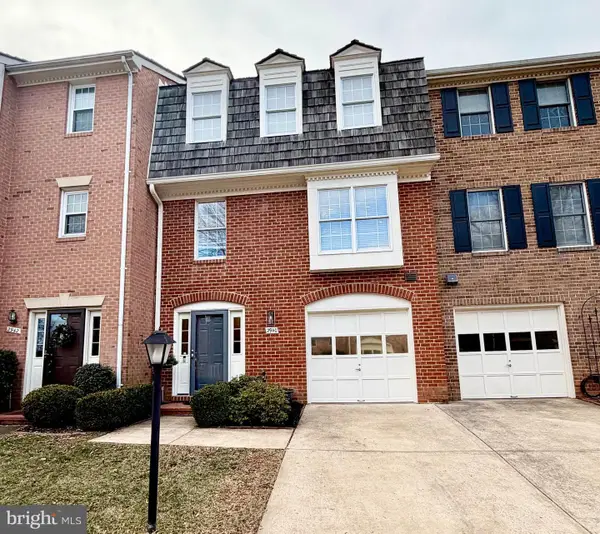 $815,000Coming Soon3 beds 4 baths
$815,000Coming Soon3 beds 4 baths2940 Oakborough Sq, OAKTON, VA 22124
MLS# VAFX2283392Listed by: PEARSON SMITH REALTY, LLC - New
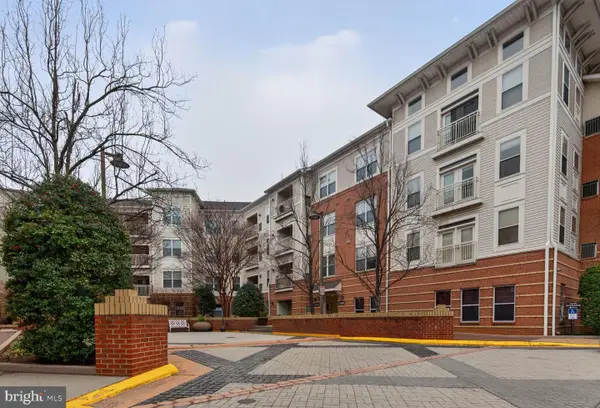 $325,000Active1 beds 1 baths741 sq. ft.
$325,000Active1 beds 1 baths741 sq. ft.9480 Virginia Center Blvd #336, VIENNA, VA 22181
MLS# VAFX2283418Listed by: REALTYPEOPLE - Open Sun, 12 to 3pmNew
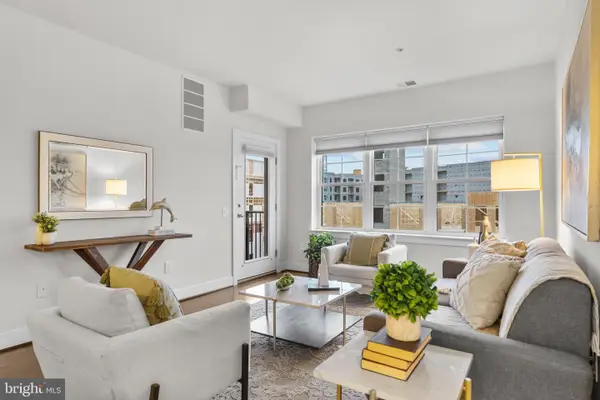 $650,000Active2 beds 2 baths1,256 sq. ft.
$650,000Active2 beds 2 baths1,256 sq. ft.2905 Bleeker St #4-402, FAIRFAX, VA 22031
MLS# VAFX2283224Listed by: COLDWELL BANKER REALTY 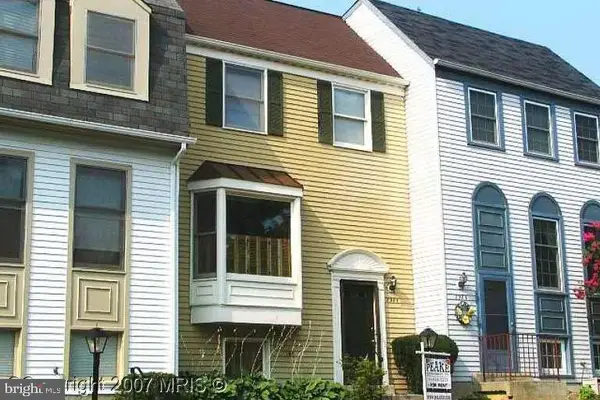 $500,000Pending3 beds 3 baths1,200 sq. ft.
$500,000Pending3 beds 3 baths1,200 sq. ft.2984 Blaketon Ln, OAKTON, VA 22124
MLS# VAFX2283232Listed by: SAMSON PROPERTIES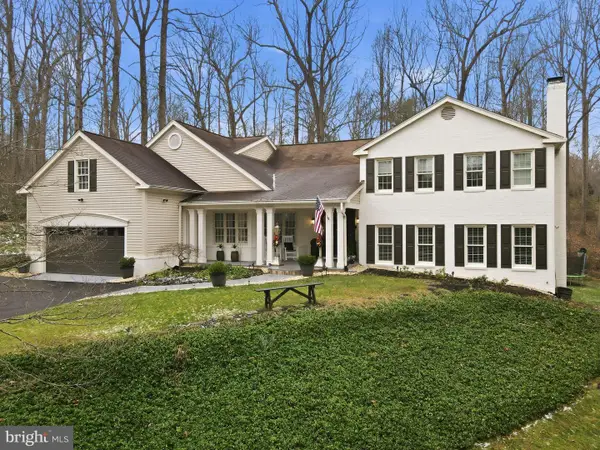 $1,899,900Pending5 beds 4 baths4,712 sq. ft.
$1,899,900Pending5 beds 4 baths4,712 sq. ft.11728 Stuart Mill Rd, OAKTON, VA 22124
MLS# VAFX2282934Listed by: UNITED REAL ESTATE PREMIER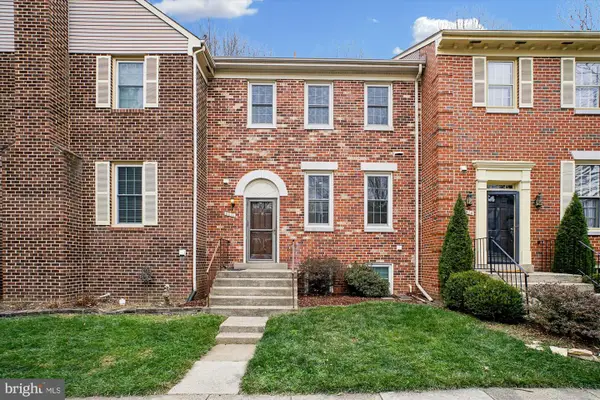 $725,000Pending3 beds 4 baths1,584 sq. ft.
$725,000Pending3 beds 4 baths1,584 sq. ft.2816 Kelly Sq, VIENNA, VA 22181
MLS# VAFX2282712Listed by: SAMSON PROPERTIES- Coming Soon
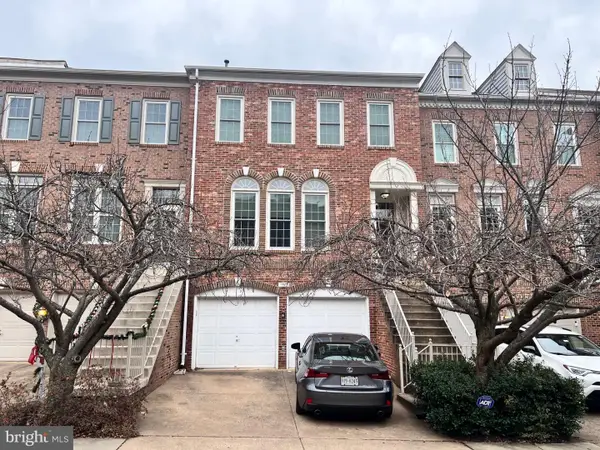 $950,000Coming Soon3 beds 4 baths
$950,000Coming Soon3 beds 4 baths9572 Lagersfield Cir, VIENNA, VA 22181
MLS# VAFX2282566Listed by: REALTYPEOPLE 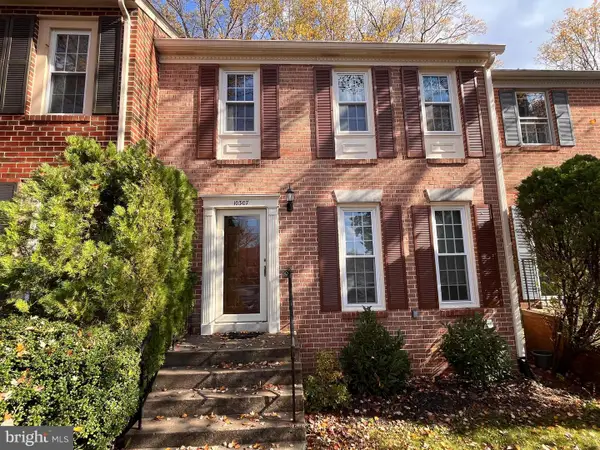 $650,000Active3 beds 4 baths1,980 sq. ft.
$650,000Active3 beds 4 baths1,980 sq. ft.10307 Emerald Rock Dr, OAKTON, VA 22124
MLS# VAFX2268612Listed by: RLAH @PROPERTIES
