11581 Stuart Mill Rd, Oakton, VA 22124
Local realty services provided by:ERA Byrne Realty
11581 Stuart Mill Rd,Oakton, VA 22124
$1,792,815
- 5 Beds
- 5 Baths
- 5,066 sq. ft.
- Single family
- Pending
Listed by: joseph a petrone
Office: monument sotheby's international realty
MLS#:VAFX2238256
Source:BRIGHTMLS
Price summary
- Price:$1,792,815
- Price per sq. ft.:$353.89
About this home
Build your brand-new home at Stuart Mill in Oakton, VA! Personalize your home at our award-winning Design Studio, where you can choose from a diverse selection of options to infuse your home with even more of your style. The open and airy main level features an impressive kitchen with an adjacent dining area, a separate study, a spacious dining room, and a huge great room. The great room has a gas fireplace and opens to the covered outdoor living which is the perfect spot to unwind. The Chef's dream kitchen offers a large center island and an enormous walk-in pantry. Upstairs you'll find a luxurious primary suite with a large bedroom with tray ceiling, two walk-in closets, and a spa-like primary bath with a soaking tub. The second floor also has a secondary bedroom with its own full bath, two additional secondary bedrooms with Jack and Jill bath, a sizeable laundry room, and a cozy loft. The lower level offers a large, finished rec room, an additional bedroom, and full bath.
Contact an agent
Home facts
- Year built:2025
- Listing ID #:VAFX2238256
- Added:242 day(s) ago
- Updated:December 31, 2025 at 08:44 AM
Rooms and interior
- Bedrooms:5
- Total bathrooms:5
- Full bathrooms:4
- Half bathrooms:1
- Living area:5,066 sq. ft.
Heating and cooling
- Cooling:Central A/C
- Heating:Forced Air, Natural Gas
Structure and exterior
- Year built:2025
- Building area:5,066 sq. ft.
- Lot area:1.82 Acres
Utilities
- Water:Public
- Sewer:Septic Exists
Finances and disclosures
- Price:$1,792,815
- Price per sq. ft.:$353.89
- Tax amount:$6,731 (2025)
New listings near 11581 Stuart Mill Rd
- Coming Soon
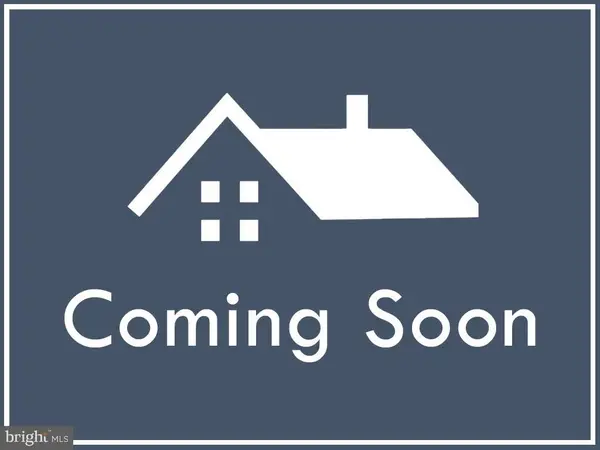 $361,999Coming Soon1 beds 1 baths
$361,999Coming Soon1 beds 1 baths10114 Oakton Terrace Rd, OAKTON, VA 22124
MLS# VAFX2283500Listed by: EXP REALTY, LLC - New
 $900,000Active3 beds 3 baths2,000 sq. ft.
$900,000Active3 beds 3 baths2,000 sq. ft.3414 Valewood Dr, OAKTON, VA 22124
MLS# VAFX2282296Listed by: WEICHERT, REALTORS - Coming SoonOpen Sat, 1 to 3pm
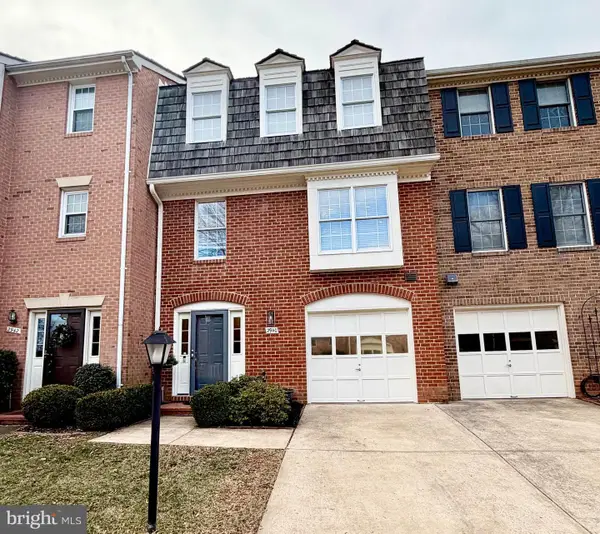 $815,000Coming Soon3 beds 4 baths
$815,000Coming Soon3 beds 4 baths2940 Oakborough Sq, OAKTON, VA 22124
MLS# VAFX2283392Listed by: PEARSON SMITH REALTY, LLC - New
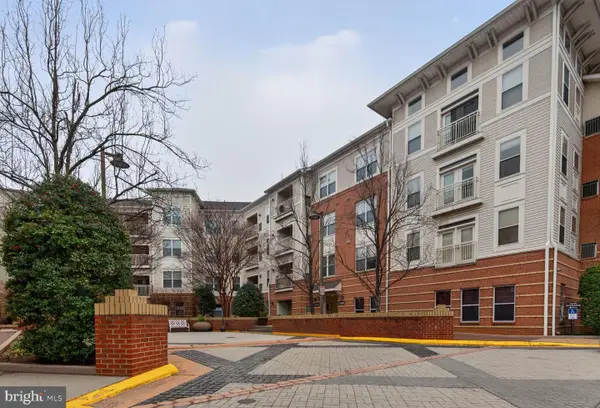 $325,000Active1 beds 1 baths741 sq. ft.
$325,000Active1 beds 1 baths741 sq. ft.9480 Virginia Center Blvd #336, VIENNA, VA 22181
MLS# VAFX2283418Listed by: REALTYPEOPLE - Open Sun, 12 to 3pmNew
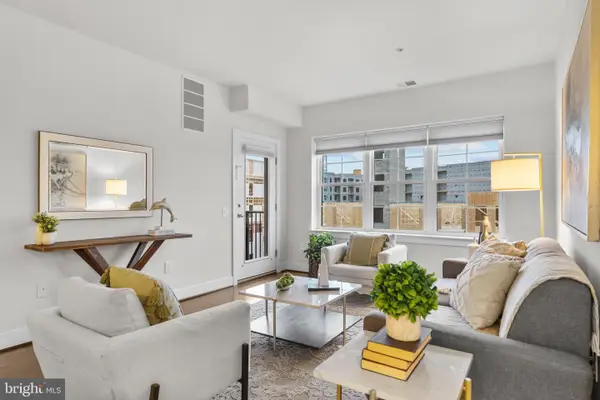 $650,000Active2 beds 2 baths1,256 sq. ft.
$650,000Active2 beds 2 baths1,256 sq. ft.2905 Bleeker St #4-402, FAIRFAX, VA 22031
MLS# VAFX2283224Listed by: COLDWELL BANKER REALTY 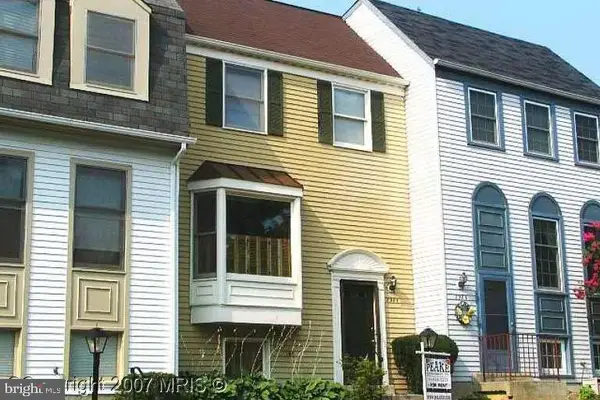 $500,000Pending3 beds 3 baths1,200 sq. ft.
$500,000Pending3 beds 3 baths1,200 sq. ft.2984 Blaketon Ln, OAKTON, VA 22124
MLS# VAFX2283232Listed by: SAMSON PROPERTIES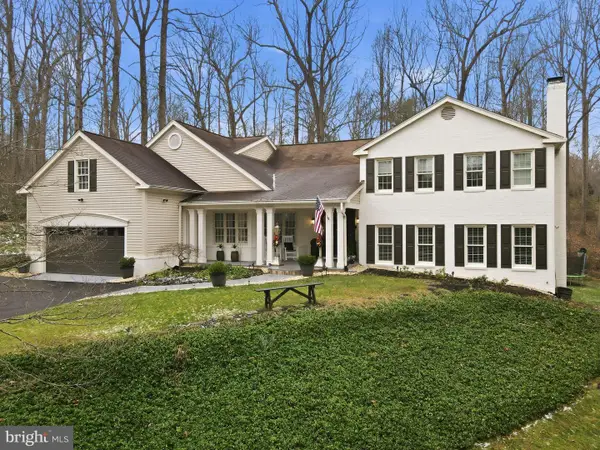 $1,899,900Pending5 beds 4 baths4,712 sq. ft.
$1,899,900Pending5 beds 4 baths4,712 sq. ft.11728 Stuart Mill Rd, OAKTON, VA 22124
MLS# VAFX2282934Listed by: UNITED REAL ESTATE PREMIER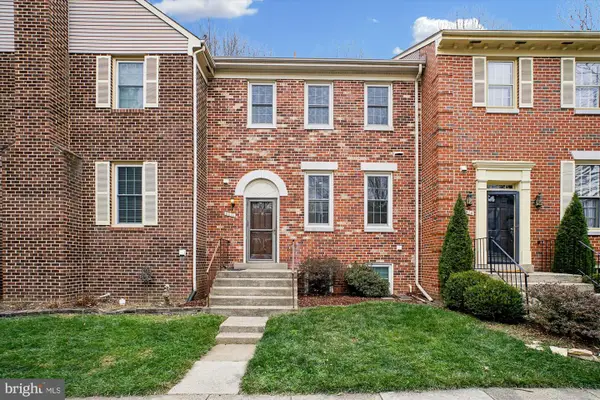 $725,000Pending3 beds 4 baths1,584 sq. ft.
$725,000Pending3 beds 4 baths1,584 sq. ft.2816 Kelly Sq, VIENNA, VA 22181
MLS# VAFX2282712Listed by: SAMSON PROPERTIES- Coming Soon
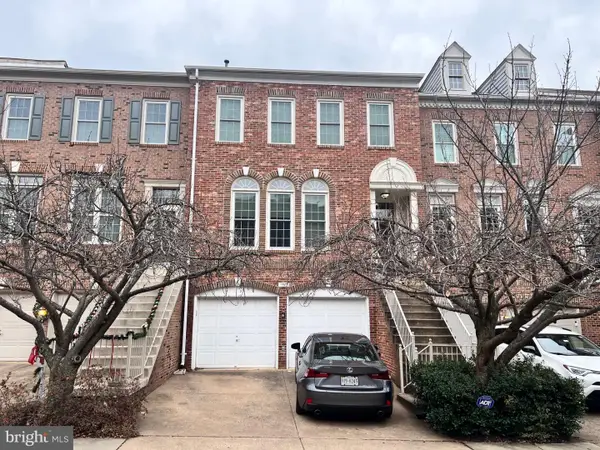 $950,000Coming Soon3 beds 4 baths
$950,000Coming Soon3 beds 4 baths9572 Lagersfield Cir, VIENNA, VA 22181
MLS# VAFX2282566Listed by: REALTYPEOPLE 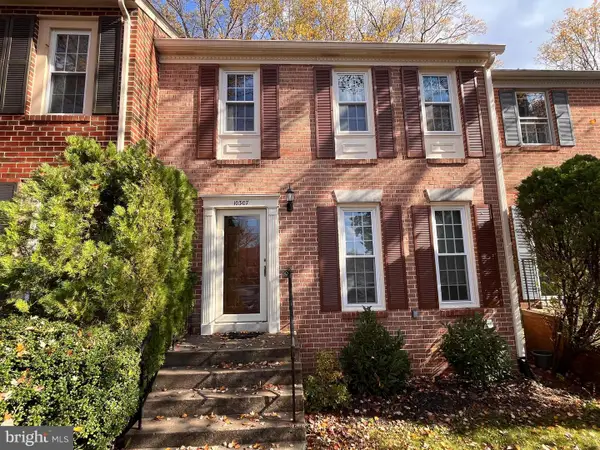 $650,000Active3 beds 4 baths1,980 sq. ft.
$650,000Active3 beds 4 baths1,980 sq. ft.10307 Emerald Rock Dr, OAKTON, VA 22124
MLS# VAFX2268612Listed by: RLAH @PROPERTIES
