Local realty services provided by:ERA Central Realty Group
Listed by: david raffinengo
Office: samson properties
MLS#:VAFX2286834
Source:BRIGHTMLS
Price summary
- Price:$1,100,000
- Price per sq. ft.:$460.44
- Monthly HOA dues:$10
About this home
This stunning, nicely renovated rambler is ready to welcome its next lucky owner! Nestled on a quiet cul-de-sac and loaded with charm, this 4-bedroom, 2.5-bath beauty features an open, light-filled layout with custom touches throughout. Brand new HVAC and carpets in bedrooms.
Enjoy a bright eat-in kitchen with Italian granite countertops that opens to a private, fenced backyard and patio—perfect for entertaining or relaxing. Gleaming hardwood floors, a stylish portico with flagstone walkway, and an oversized 2-car garage complete the picture.
Bonus: Plenty of attic storage and a lush, expansive yard on over half an acre, and access to a private neighborhood park at the end of the cul-de-sac.
Top-Rated Schools: Waples Mill ES, Franklin MS, & Oakton HS
This is one you won’t want to miss!
Contact an agent
Home facts
- Year built:1973
- Listing ID #:VAFX2286834
- Added:149 day(s) ago
- Updated:February 02, 2026 at 01:42 AM
Rooms and interior
- Bedrooms:4
- Total bathrooms:3
- Full bathrooms:2
- Half bathrooms:1
- Living area:2,389 sq. ft.
Heating and cooling
- Cooling:Central A/C
- Heating:Forced Air, Natural Gas
Structure and exterior
- Year built:1973
- Building area:2,389 sq. ft.
- Lot area:0.55 Acres
Schools
- High school:OAKTON
- Middle school:FRANKLIN
- Elementary school:WAPLES MILL
Utilities
- Water:Well
- Sewer:On Site Septic
Finances and disclosures
- Price:$1,100,000
- Price per sq. ft.:$460.44
- Tax amount:$10,055 (2025)
New listings near 11607 Helmont Dr
- New
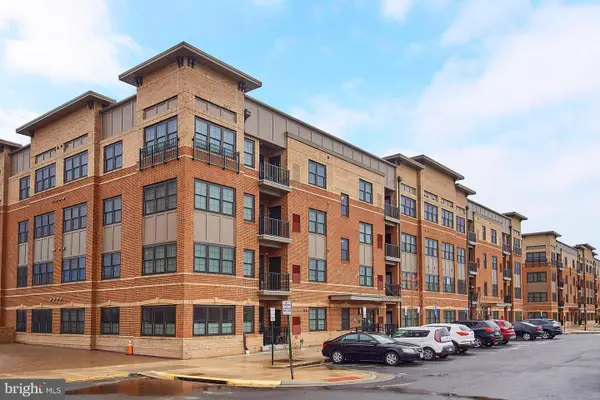 $700,000Active2 beds 2 baths1,506 sq. ft.
$700,000Active2 beds 2 baths1,506 sq. ft.2905 Bleeker St #4-406, FAIRFAX, VA 22031
MLS# VAFX2288100Listed by: RLAH @PROPERTIES - Coming Soon
 $325,000Coming Soon1 beds 1 baths
$325,000Coming Soon1 beds 1 baths2791 Centerboro Dr #370, VIENNA, VA 22181
MLS# VAFX2287552Listed by: SAMSON PROPERTIES - Coming Soon
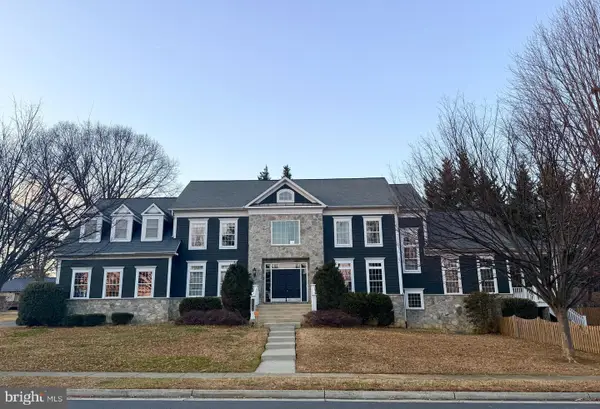 $1,649,000Coming Soon5 beds 5 baths
$1,649,000Coming Soon5 beds 5 baths2905 Hibbard St, OAKTON, VA 22124
MLS# VAFX2287490Listed by: KW UNITED - New
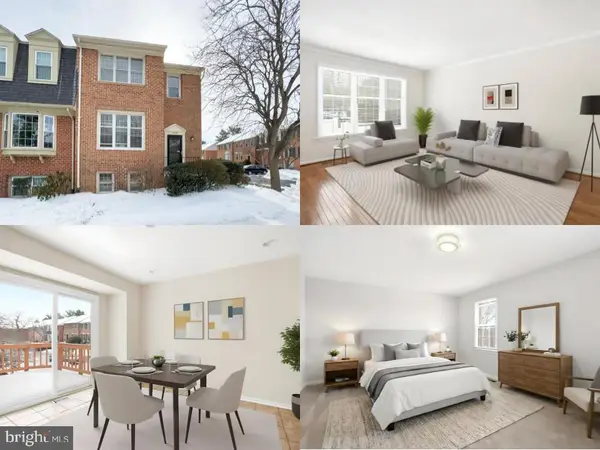 $725,000Active3 beds 4 baths2,627 sq. ft.
$725,000Active3 beds 4 baths2,627 sq. ft.10155 Oakwood Chase Ct, OAKTON, VA 22124
MLS# VAFX2287008Listed by: EXP REALTY LLC - Coming Soon
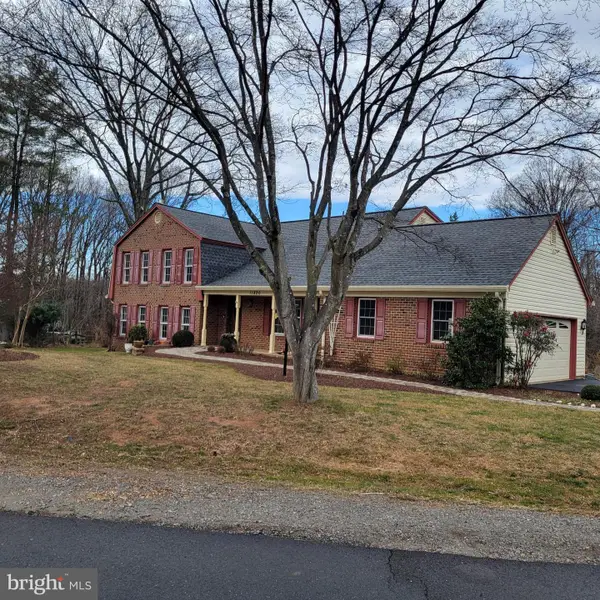 $1,125,000Coming Soon4 beds 3 baths
$1,125,000Coming Soon4 beds 3 baths11820 Wayland St, OAKTON, VA 22124
MLS# VAFX2287634Listed by: SAMSON PROPERTIES - New
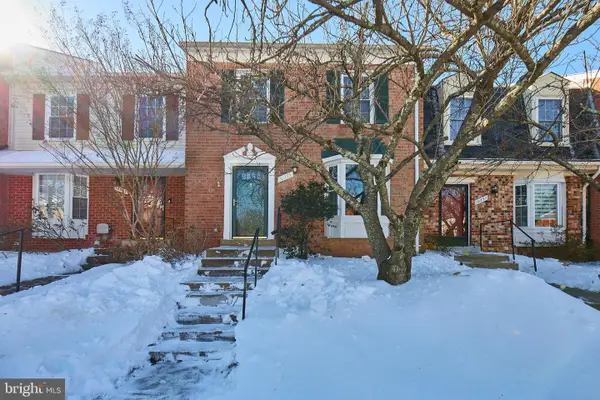 $639,900Active3 beds 4 baths1,920 sq. ft.
$639,900Active3 beds 4 baths1,920 sq. ft.10355 Granite Creek Ln, OAKTON, VA 22124
MLS# VAFX2287418Listed by: KELLER WILLIAMS REALTY - Coming Soon
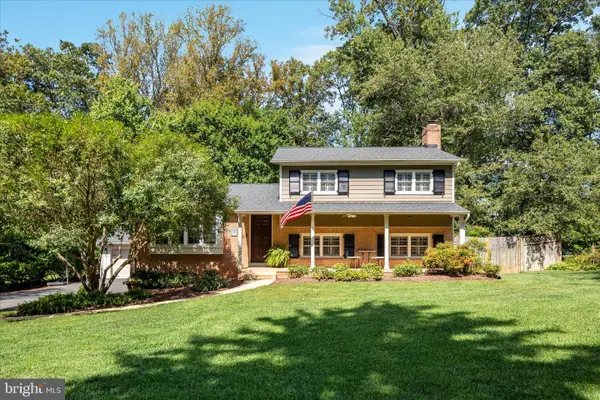 $1,100,000Coming Soon3 beds 3 baths
$1,100,000Coming Soon3 beds 3 baths12016 Wayland St, OAKTON, VA 22124
MLS# VAFX2285456Listed by: CENTURY 21 REDWOOD REALTY - Coming Soon
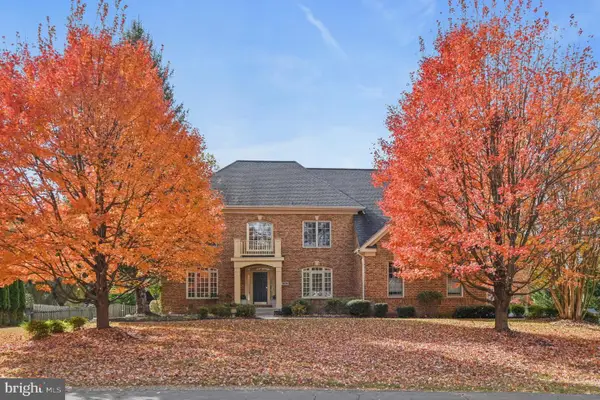 $1,968,500Coming Soon5 beds 5 baths
$1,968,500Coming Soon5 beds 5 baths2628 Five Oaks Rd, VIENNA, VA 22181
MLS# VAFX2286634Listed by: COMPASS 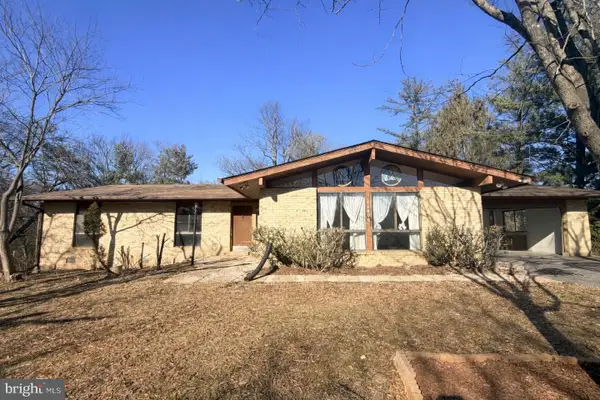 $895,000Pending4 beds 2 baths2,246 sq. ft.
$895,000Pending4 beds 2 baths2,246 sq. ft.10400 Hunter Ridge Dr, OAKTON, VA 22124
MLS# VAFX2287422Listed by: SAMSON PROPERTIES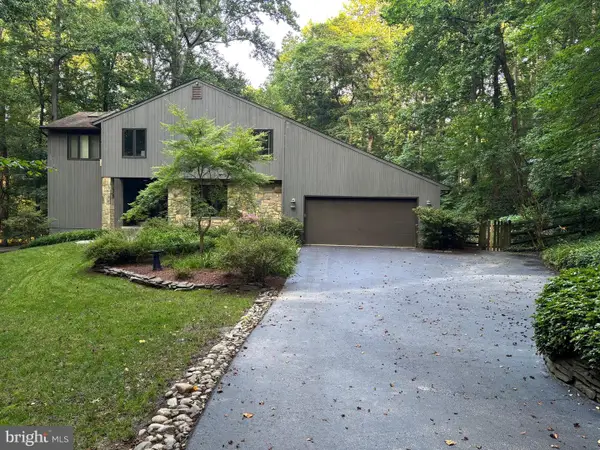 $1,150,000Pending4 beds 4 baths3,358 sq. ft.
$1,150,000Pending4 beds 4 baths3,358 sq. ft.11671 Fox Glen Dr, OAKTON, VA 22124
MLS# VAFX2287378Listed by: REAL BROKER, LLC

