Local realty services provided by:Mountain Realty ERA Powered
11608 Helmont Dr,Oakton, VA 22124
$1,150,000
- 4 Beds
- 4 Baths
- 4,090 sq. ft.
- Single family
- Pending
Listed by: kendell a walker
Office: redfin corporation
MLS#:VAFX2255584
Source:BRIGHTMLS
Price summary
- Price:$1,150,000
- Price per sq. ft.:$281.17
- Monthly HOA dues:$10
About this home
Offer deadline 9am Tuesday 10/28. Welcome to 11608 Helmont Dr, Oakton, VA. Turn-Key | Private Cul-de-Sac | Oakton School Pyramid. This beautifully maintained 4BR/3BA home is tucked away at the end of a quiet cul-de-sac in one of Oakton’s most desirable neighborhoods. Set on a private 0.51-acre lot, this move-in ready property offers both charm and modern updates in a serene, tree-lined setting. Inside, the home is full of natural light thanks to large windows and skylights. The main level features fresh paint, refinished triple-sealed hardwood floors, and a fully updated kitchen with solid maple cabinetry and top-tier, recently upgraded appliances. Two coat closets and built-in bookshelves in the family room add convenience and character.Upstairs, you’ll find four spacious bedrooms, two full bathrooms, and well-designed closet systems including two linen closets and custom shelving in each bedroom. The walk-out basement offers even more space with a large rec room, full bathroom, and two bonus rooms ideal for storage, a home gym, or workshop. This home features 4090 finished square feet as well as 795 additional unfinished square feet. Enjoy peace of mind with major upgrades already completed: *Roof, *HVAC, *Kitchen & Bathrooms, *Tankless Water Heater, *Garage Doors, *Washer, Dryer, Fridge, Stove, Microwave. The oversized 505 sq ft garage offers extra storage or workspace. Step outside to enjoy the private backyard from your Trex deck, covered porch, and beautifully landscaped grounds. Love nature? The HOA-owned 5-acre meadow and stream are at the end of the circle—perfect for playing or exploring. The property also features a large powered and lighted shed, a charming treehouse, and year-round fruit (raspberries, cherries, peaches, plums, figs, kiwis) plus an incredible variety of flowering plants. All of this with easy access to Routes 50, 66, and 267, and zoned for top-rated Oakton schools. Mortgage savings may be available for buyers of this listing.
Contact an agent
Home facts
- Year built:1975
- Listing ID #:VAFX2255584
- Added:215 day(s) ago
- Updated:February 11, 2026 at 08:32 AM
Rooms and interior
- Bedrooms:4
- Total bathrooms:4
- Full bathrooms:3
- Half bathrooms:1
- Living area:4,090 sq. ft.
Heating and cooling
- Cooling:Central A/C
- Heating:Forced Air, Natural Gas
Structure and exterior
- Year built:1975
- Building area:4,090 sq. ft.
- Lot area:0.51 Acres
Utilities
- Water:Private, Well
- Sewer:On Site Septic
Finances and disclosures
- Price:$1,150,000
- Price per sq. ft.:$281.17
- Tax amount:$10,909 (2025)
New listings near 11608 Helmont Dr
- Coming Soon
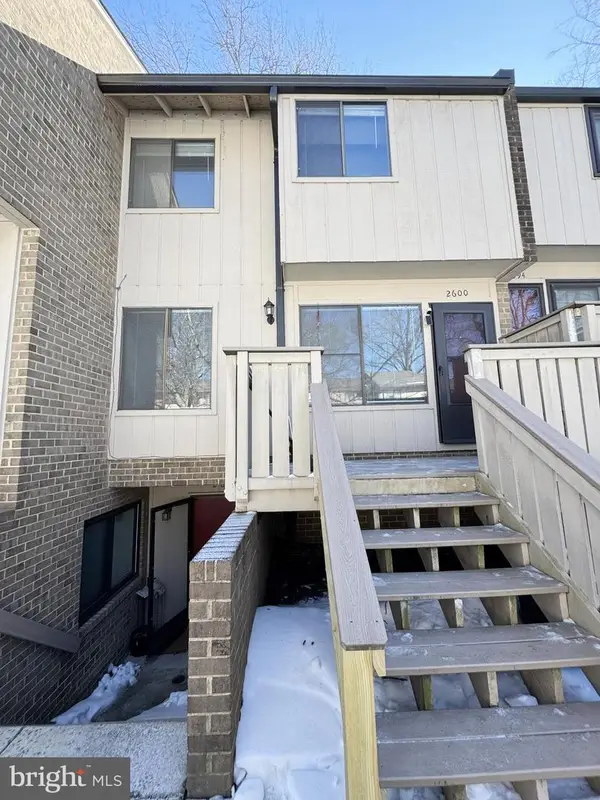 $469,900Coming Soon3 beds 2 baths
$469,900Coming Soon3 beds 2 baths2600 Glengyle Dr #118, VIENNA, VA 22181
MLS# VAFX2289950Listed by: HOMESMART - Coming Soon
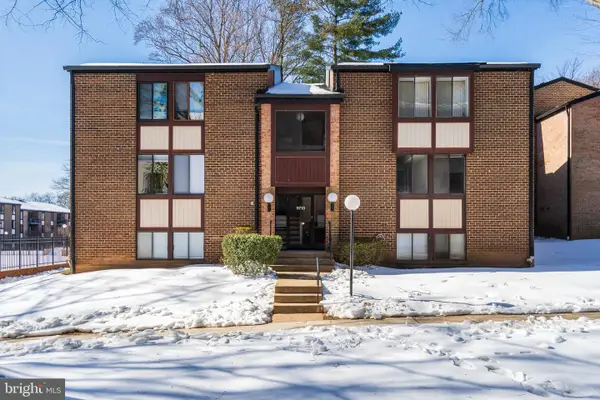 $329,000Coming Soon2 beds 2 baths
$329,000Coming Soon2 beds 2 baths9713 Kings Crown Ct #102, FAIRFAX, VA 22031
MLS# VAFX2287068Listed by: NORTHGATE REALTY, LLC - Open Sat, 1 to 4pmNew
 $300,000Active1 beds 1 baths860 sq. ft.
$300,000Active1 beds 1 baths860 sq. ft.3179 Summit Square Dr #2-b6, OAKTON, VA 22124
MLS# VAFX2289432Listed by: SAMSON PROPERTIES - New
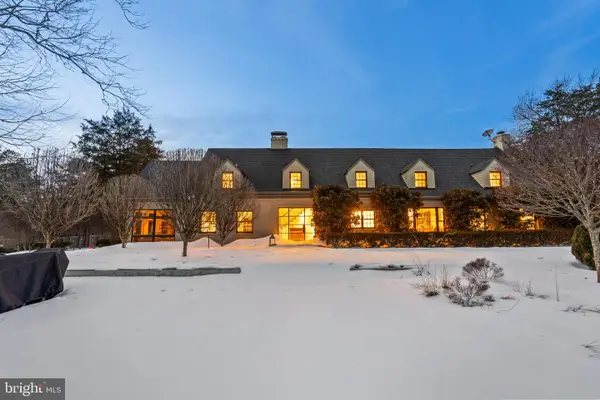 $2,890,000Active4 beds 6 baths6,234 sq. ft.
$2,890,000Active4 beds 6 baths6,234 sq. ft.3022 Fox Mill Rd, OAKTON, VA 22124
MLS# VAFX2286094Listed by: TTR SOTHEBY'S INTERNATIONAL REALTY 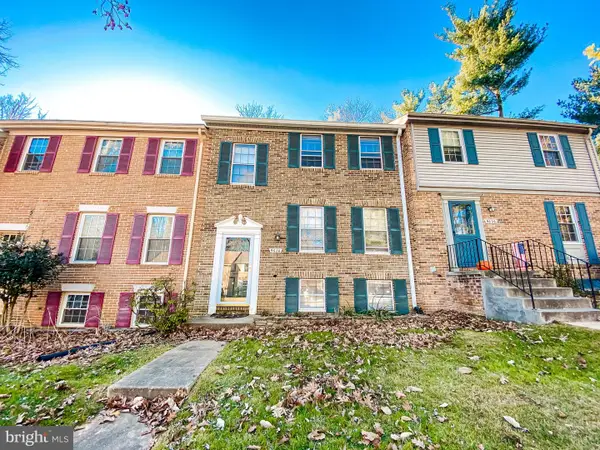 $610,000Pending3 beds 3 baths1,820 sq. ft.
$610,000Pending3 beds 3 baths1,820 sq. ft.9628 Lindenbrook St, FAIRFAX, VA 22031
MLS# VAFX2289334Listed by: COMPASS- Open Sun, 2 to 4pmNew
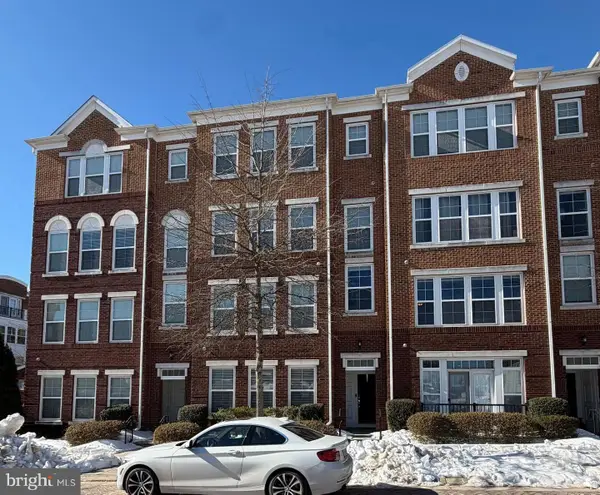 $667,000Active2 beds 3 baths1,418 sq. ft.
$667,000Active2 beds 3 baths1,418 sq. ft.2951 Finsbury Pl #97, FAIRFAX, VA 22031
MLS# VAFX2288704Listed by: COMPASS - Coming Soon
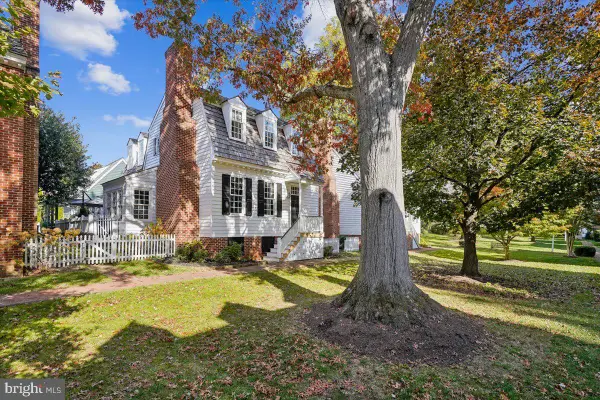 $1,395,000Coming Soon4 beds 4 baths
$1,395,000Coming Soon4 beds 4 baths9896 Palace Green Way, VIENNA, VA 22181
MLS# VAFX2287770Listed by: RE/MAX GATEWAY, LLC - Coming Soon
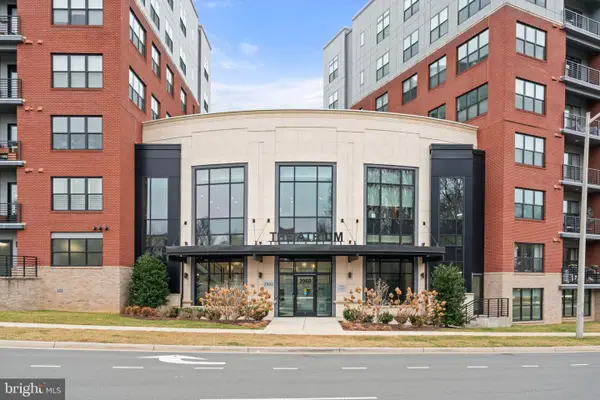 $824,500Coming Soon2 beds 2 baths
$824,500Coming Soon2 beds 2 baths2960 Vaden Dr #2n-602, FAIRFAX, VA 22031
MLS# VAFX2284326Listed by: SAMSON PROPERTIES 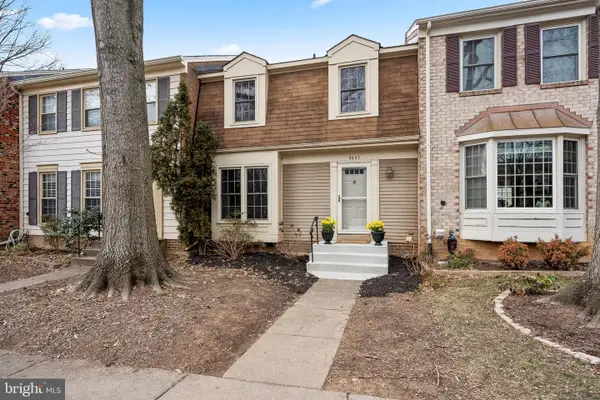 $750,000Pending3 beds 4 baths1,979 sq. ft.
$750,000Pending3 beds 4 baths1,979 sq. ft.9637 Scotch Haven Dr, VIENNA, VA 22181
MLS# VAFX2284016Listed by: CORCORAN MCENEARNEY- Open Sun, 1 to 3pmNew
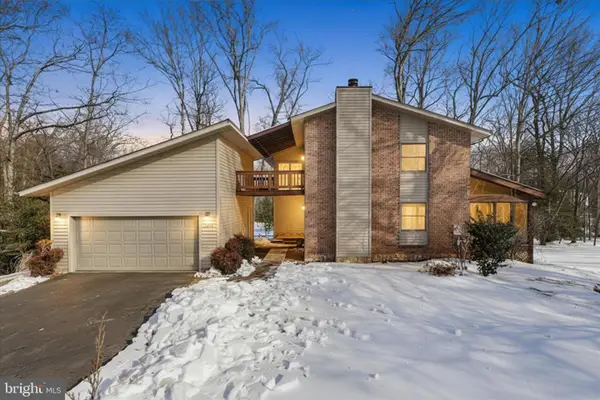 $1,090,000Active4 beds 4 baths3,014 sq. ft.
$1,090,000Active4 beds 4 baths3,014 sq. ft.10858 Parcel Ct, OAKTON, VA 22124
MLS# VAFX2288406Listed by: SAMSON PROPERTIES

