11929 Waples Mill Rd, Oakton, VA 22124
Local realty services provided by:O'BRIEN REALTY ERA POWERED
11929 Waples Mill Rd,Oakton, VA 22124
$899,000
- 4 Beds
- 3 Baths
- 2,548 sq. ft.
- Single family
- Active
Listed by: inga batsuuri
Office: kw metro center
MLS#:VAFX2274382
Source:BRIGHTMLS
Price summary
- Price:$899,000
- Price per sq. ft.:$352.83
About this home
Motivated seller — Priced to sell! There's truly no way to find a single-family home on half an acre in the Oakton area under $900K with NO HOA!
Nestled in the highly sought-after Oakton/Waples Mill neighborhood, this stunning 4-bedroom, 3-bathroom all-brick home offers a light-filled and inviting living space on a beautifully landscaped, fully fenced 0.52-acre lot backing to the peaceful Penderbrook Golf Course. Featuring two fully equipped kitchens, newer windows, a recently updated HVAC and water heater system, and a newer roof, this home blends classic charm with modern updates. Professional lawn care is in place through 2026. Nearly $60,000 in professional remodeling and upgrades throughout the entire house make this home truly move-in ready! Highlights include a brand-new kitchen, a stylish wet bar with coffee station, luxury vinyl flooring on the main level, all-new interior doors and baseboards, beautifully redesigned bathrooms, recessed lighting, ceiling fans throughout, fresh interior and exterior paint, and a two-stage water filtration system for the entire home. The spacious living areas and expansive yard provide a private retreat for play and relaxation, while the detached two-car carport offers convenience and additional storage. Well and septic inspections were completed last year. Located in one of Fairfax County’s most sought-after school pyramids — Waples Mill Elementary, Franklin Middle, and Oakton High — known for their outstanding academic programs and supportive community. There is NO HOA, but optional membership at the nearby Penderbrook Golf Club is available (annual fees apply). Conveniently located near Wegmans, Whole Foods, Harris Teeter, Costco, Fairfax Corner, and Reston Town Center, with quick access to Routes 50, 66, and Fairfax County Parkway. Listed below market value — appraisal available upon request.
Contact an agent
Home facts
- Year built:1959
- Listing ID #:VAFX2274382
- Added:105 day(s) ago
- Updated:December 18, 2025 at 02:45 PM
Rooms and interior
- Bedrooms:4
- Total bathrooms:3
- Full bathrooms:3
- Living area:2,548 sq. ft.
Heating and cooling
- Cooling:Central A/C
- Heating:Electric, Hot Water
Structure and exterior
- Year built:1959
- Building area:2,548 sq. ft.
- Lot area:0.52 Acres
Utilities
- Sewer:No Sewer System
Finances and disclosures
- Price:$899,000
- Price per sq. ft.:$352.83
- Tax amount:$8,753 (2025)
New listings near 11929 Waples Mill Rd
- New
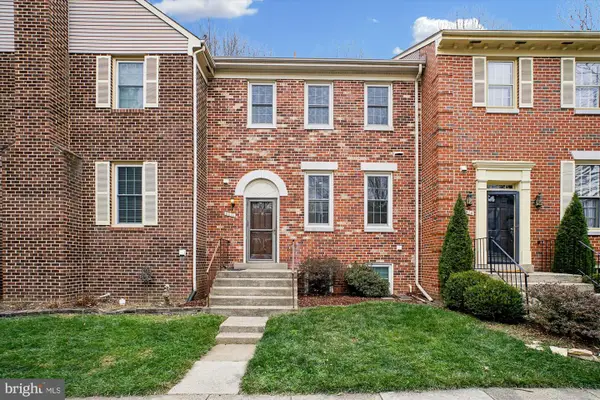 $725,000Active3 beds 4 baths1,584 sq. ft.
$725,000Active3 beds 4 baths1,584 sq. ft.2816 Kelly Sq, VIENNA, VA 22181
MLS# VAFX2282712Listed by: SAMSON PROPERTIES - Coming Soon
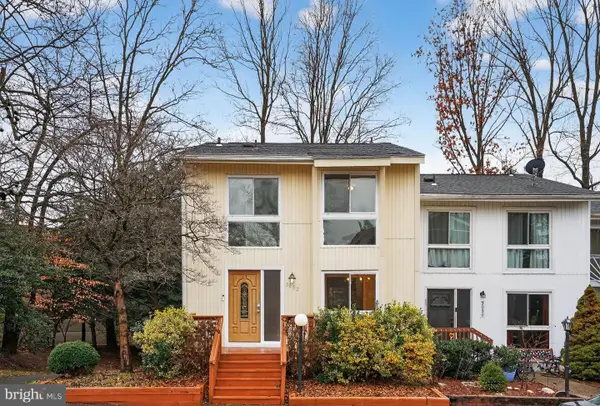 $619,000Coming Soon4 beds 4 baths
$619,000Coming Soon4 beds 4 baths3052 Sugar Ln, VIENNA, VA 22181
MLS# VAFX2282804Listed by: LONG & FOSTER REAL ESTATE, INC. - Coming Soon
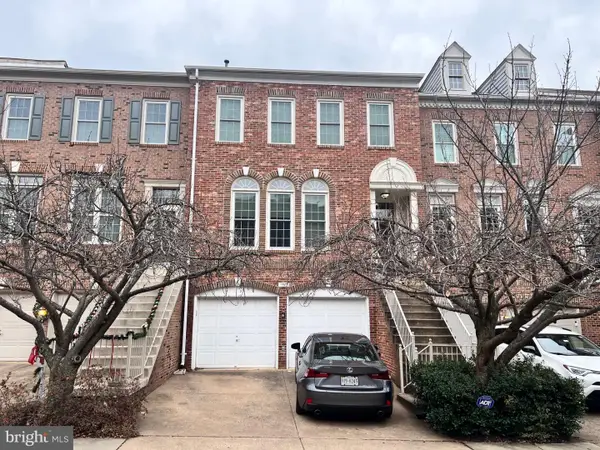 $950,000Coming Soon3 beds 4 baths
$950,000Coming Soon3 beds 4 baths9572 Lagersfield Cir, VIENNA, VA 22181
MLS# VAFX2282566Listed by: REALTYPEOPLE - Coming Soon
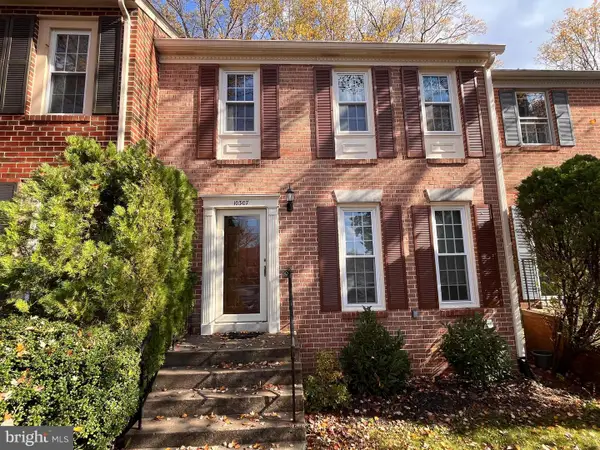 $650,000Coming Soon3 beds 4 baths
$650,000Coming Soon3 beds 4 baths10307 Emerald Rock Dr, OAKTON, VA 22124
MLS# VAFX2268612Listed by: RLAH @PROPERTIES - Coming Soon
 $749,000Coming Soon4 beds 4 baths
$749,000Coming Soon4 beds 4 baths3154 Valentino Ct, OAKTON, VA 22124
MLS# VAFX2282370Listed by: LIBRA REALTY, LLC - New
 $395,000Active3 beds 2 baths1,740 sq. ft.
$395,000Active3 beds 2 baths1,740 sq. ft.10300 Bushman Dr #201, OAKTON, VA 22124
MLS# VAFX2282216Listed by: LONG & FOSTER REAL ESTATE, INC. - Coming Soon
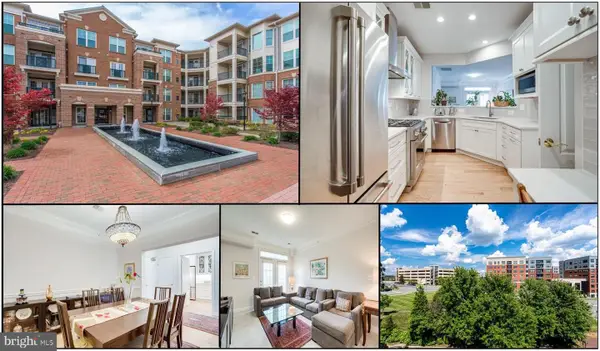 $468,818Coming Soon2 beds 2 baths
$468,818Coming Soon2 beds 2 baths2903 Saintsbury Plz #405, FAIRFAX, VA 22031
MLS# VAFX2278856Listed by: LONG & FOSTER REAL ESTATE, INC. 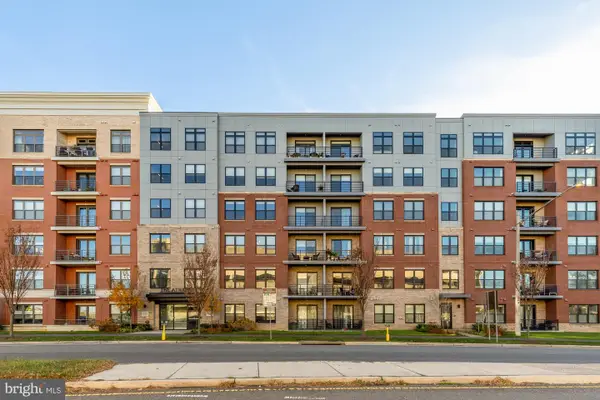 $799,000Active2 beds 2 baths1,546 sq. ft.
$799,000Active2 beds 2 baths1,546 sq. ft.9555 Saintsbury Dr #503, FAIRFAX, VA 22031
MLS# VAFX2280722Listed by: LIBRA REALTY, LLC- Open Sat, 2 to 4pm
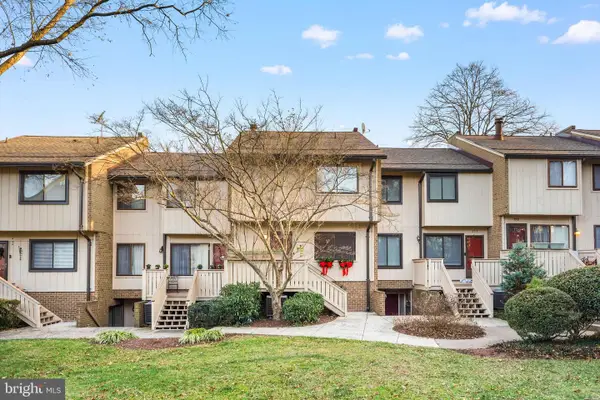 $499,999Active3 beds 3 baths1,362 sq. ft.
$499,999Active3 beds 3 baths1,362 sq. ft.2716 Glengyle Dr, VIENNA, VA 22181
MLS# VAFX2281302Listed by: PEARSON SMITH REALTY, LLC - Coming Soon
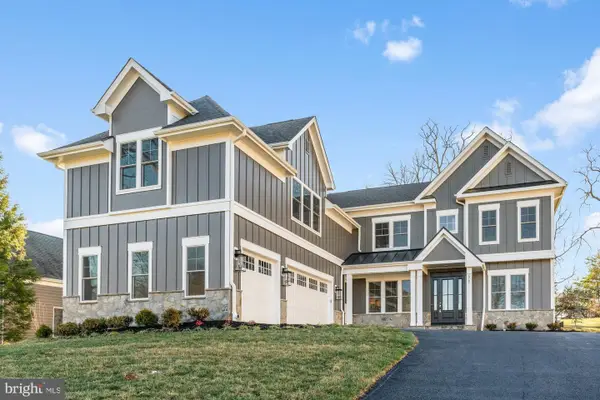 $2,499,900Coming Soon7 beds 8 baths
$2,499,900Coming Soon7 beds 8 baths9928 Woodrow St, VIENNA, VA 22181
MLS# VAFX2279020Listed by: SAMSON PROPERTIES
