2503 Easie St, Oakton, VA 22124
Local realty services provided by:ERA Byrne Realty
2503 Easie St,Oakton, VA 22124
$1,499,900
- 4 Beds
- 5 Baths
- 4,032 sq. ft.
- Single family
- Active
Listed by: casey c samson, william samson
Office: samson properties
MLS#:VAFX2274238
Source:BRIGHTMLS
Price summary
- Price:$1,499,900
- Price per sq. ft.:$372
About this home
Gorgeous Craftsman home in the sought after Marie Perzel community. This home features 4 bedrooms, 4.5 baths, and 4,032 square feet of stylish living space, all nestled on a 0.51 acre lot. Main level showcases an open floor plan filled with natural light and charm. Welcoming two story foyer leads into a formal living and dining area highlighted by elegant crown molding, chair railing, and recessed lighting. Gourmet kitchen features a center island, granite countertops, stainless steel appliances, refrigerator, wall oven, separate beverage refrigerator, and ample cabinetry, making meal prep and storage a breeze. The kitchen seamlessly connects to the family room, both warmed by a stunning two-sided fireplace. The breakfast room with built-ins opens to the backyard. On the upper level, the owner's suite includes a walk-in closet and a private en suite bath with hot tub, a walk-in shower, and dual vanity. Three additional bedrooms include a Jack and Jill bath and an additional full bathroom, offering ample space for family or guests. The finished lower level includes recreation room with a fireplace, wet bar, bonus room, full bathroom, and a storage/utility room. Outdoors features a spacious Trex deck, and charming screened-in gazebo, a serene spot for relaxing out of the sun or enjoying a bug-free evening. The fully fenced backyard offers privacy and security, bordered by mature trees and professional landscaping. The covered front porch adds charm and curb appeal, while the two car side loading garage and driveway offers convenient parking. Short drive to shops, restaurants, major commuter routes, and the Metro. Nearby Oakton, Thoreau, Madison pyramid.
Contact an agent
Home facts
- Year built:2001
- Listing ID #:VAFX2274238
- Added:52 day(s) ago
- Updated:December 09, 2025 at 02:39 PM
Rooms and interior
- Bedrooms:4
- Total bathrooms:5
- Full bathrooms:4
- Half bathrooms:1
- Living area:4,032 sq. ft.
Heating and cooling
- Cooling:Central A/C
- Heating:Electric, Forced Air, Zoned
Structure and exterior
- Roof:Composite, Shingle
- Year built:2001
- Building area:4,032 sq. ft.
- Lot area:0.51 Acres
Schools
- High school:MADISON
- Middle school:THOREAU
- Elementary school:OAKTON
Utilities
- Water:Well
- Sewer:Septic Exists
Finances and disclosures
- Price:$1,499,900
- Price per sq. ft.:$372
- Tax amount:$15,638 (2025)
New listings near 2503 Easie St
- Coming Soon
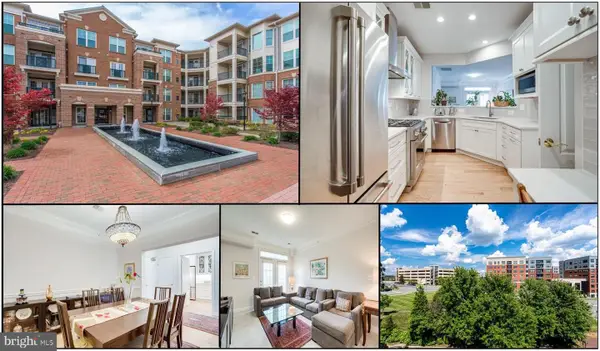 $468,818Coming Soon2 beds 2 baths
$468,818Coming Soon2 beds 2 baths2903 Saintsbury Plz #405, FAIRFAX, VA 22031
MLS# VAFX2278856Listed by: LONG & FOSTER REAL ESTATE, INC. - New
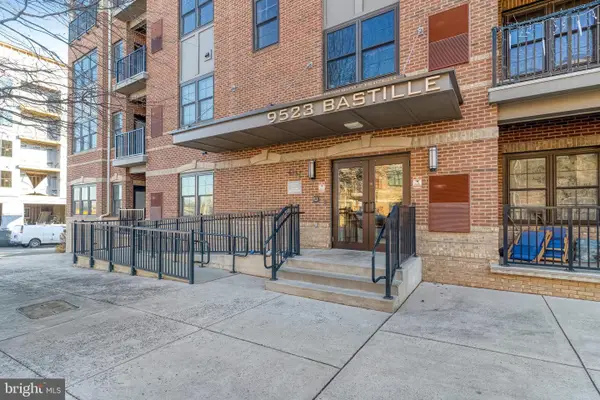 $685,000Active2 beds 2 baths1,506 sq. ft.
$685,000Active2 beds 2 baths1,506 sq. ft.9523 Bastille St #207, FAIRFAX, VA 22031
MLS# VAFX2281368Listed by: KELLER WILLIAMS FAIRFAX GATEWAY - New
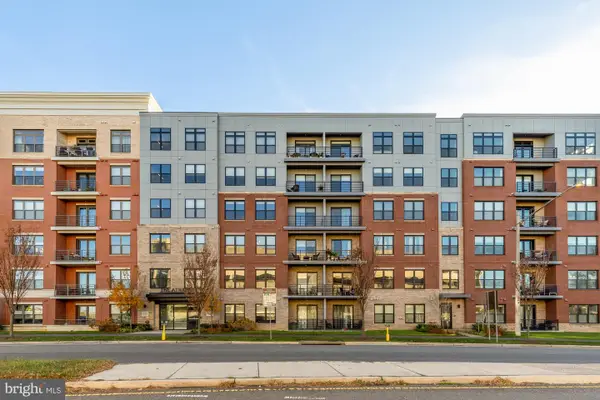 $799,000Active2 beds 2 baths1,546 sq. ft.
$799,000Active2 beds 2 baths1,546 sq. ft.9555 Saintsbury Dr #503, FAIRFAX, VA 22031
MLS# VAFX2280722Listed by: LIBRA REALTY, LLC - Coming Soon
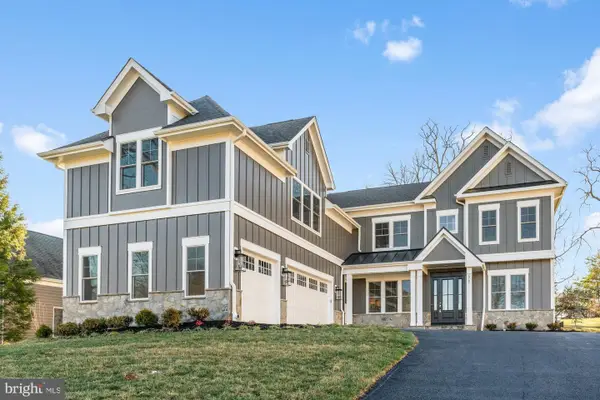 $2,499,900Coming Soon7 beds 8 baths
$2,499,900Coming Soon7 beds 8 baths9928 Woodrow St, VIENNA, VA 22181
MLS# VAFX2279020Listed by: SAMSON PROPERTIES - Coming Soon
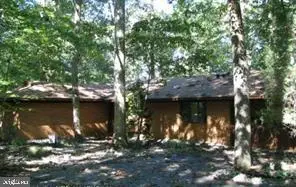 $1,500,000Coming Soon3 beds 3 baths
$1,500,000Coming Soon3 beds 3 baths2026 Hunter Mill Rd, VIENNA, VA 22181
MLS# VAFX2280610Listed by: METROPOLITAN FINE PROPERTIES, INC. - New
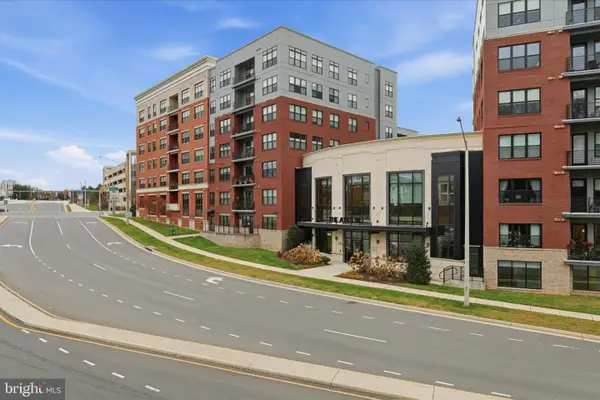 $745,000Active2 beds 2 baths1,391 sq. ft.
$745,000Active2 beds 2 baths1,391 sq. ft.2960 Vaden Dr #413, FAIRFAX, VA 22031
MLS# VAFX2280228Listed by: KELLER WILLIAMS REALTY  $299,999Active2 beds 2 baths1,109 sq. ft.
$299,999Active2 beds 2 baths1,109 sq. ft.9713 Kings Crown Ct #1, FAIRFAX, VA 22031
MLS# VAFX2279986Listed by: SABRII REALTY LLC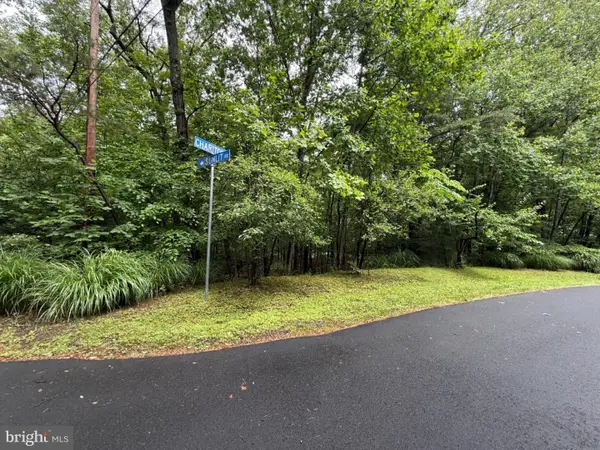 $850,000Active0.83 Acres
$850,000Active0.83 Acres2704 Chariton St, OAKTON, VA 22124
MLS# VAFX2280050Listed by: COMPASS $1,075,000Pending4 beds 4 baths3,466 sq. ft.
$1,075,000Pending4 beds 4 baths3,466 sq. ft.10906 Miller Rd, OAKTON, VA 22124
MLS# VAFX2279618Listed by: PEARSON SMITH REALTY, LLC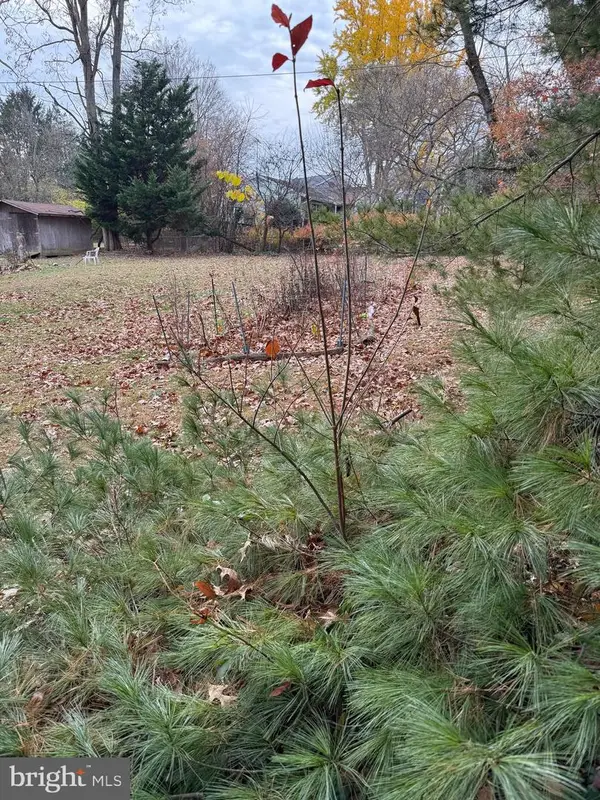 $1,198,000Active0.52 Acres
$1,198,000Active0.52 Acres2540 Flint Hill Rd, VIENNA, VA 22181
MLS# VAFX2279950Listed by: FAIRFAX REALTY OF TYSONS
