2724 Berryland Dr, Oakton, VA 22124
Local realty services provided by:ERA Reed Realty, Inc.
Upcoming open houses
- Sun, Dec 2101:00 pm - 03:00 pm
Listed by: tracy taeeun comstock
Office: silverline realty & investment llc.
MLS#:VAFX2276184
Source:BRIGHTMLS
Price summary
- Price:$1,300,000
- Price per sq. ft.:$510.6
- Monthly HOA dues:$38.08
About this home
Experience refined living in this distinguished Colonial residence nestled within the tranquil enclave of Berryland Farm. Meticulously updated and appointed with premium finishes, this 2,546-square-foot home offers a harmonious blend of timeless elegance and modern sophistication.
From the moment you enter, the level of craftsmanship is unmistakable. The main and upper levels are finished in rare Heart Pine hardwood flooring, infusing the home with warmth, richness, and character. The “Rojo Alicante” marble flooring in the foyer, kitchen, and main-level powder room elevates the entry experience with its deep, luxurious tones and polished finish.
At the center of the home, the gourmet kitchen showcases “Red Dragon Granite” countertops, a dramatic and striking natural stone that sets the tone for elevated everyday living. High-end appliances, generous counter space, and a bright breakfast area overlooking the backyard create a refined yet welcoming environment.
The adjoining family room features an elegant fireplace with glass doors and a classic mantel. An inviting setting for intimate gatherings or quiet evenings at home. Architectural details such as crown molding, chair rail, built-ins, and curated window treatments further enhance the home’s timeless aesthetic.
The upper-level primary suite serves as a private sanctuary, complete with a beautifully remodeled bath designed for relaxation. The fully finished, walkout lower level expands the home’s versatility with space suitable for a home theater, fitness studio, guest suite, or luxury office.
Outdoors, the property spans 0.6 acres of professionally landscaped grounds, backing to mature trees for added privacy. The expansive deck and refreshed landscaping create an ideal environment for outdoor entertaining. The grounds also include two persimmon trees and two date trees which is a unique and distinguished botanical touch that enhances the estate-like feel of the property.
An attached two-car garage features a 2025 upgraded door and LiftMaster system, adding convenience to the home’s long list of premium improvements.
Residents enjoy access to community amenities including tennis courts and tot lots, completing the elevated lifestyle this property offers.
Curated Luxury Upgrades
Roof (2025)
Gutter system (2025)
Full exterior & interior paint refresh (2025)
New luxury garage door & LiftMaster opener (2025)
Deck restoration & paint (2025)
Professional front & rear landscaping (2025)
Driveway repaving (2024)
Double-layer window installation (2022)
Primary bath renovation (2021)
Produnk basketball hoop (2019)
Contact an agent
Home facts
- Year built:1980
- Listing ID #:VAFX2276184
- Added:55 day(s) ago
- Updated:December 18, 2025 at 06:33 AM
Rooms and interior
- Bedrooms:4
- Total bathrooms:5
- Full bathrooms:4
- Half bathrooms:1
- Living area:2,546 sq. ft.
Heating and cooling
- Cooling:Attic Fan, Ceiling Fan(s), Central A/C, Whole House Fan
- Heating:Electric, Heat Pump(s)
Structure and exterior
- Year built:1980
- Building area:2,546 sq. ft.
- Lot area:0.6 Acres
Schools
- High school:MADISON
- Middle school:THOREAU
- Elementary school:FLINT HILL
Utilities
- Water:Public
Finances and disclosures
- Price:$1,300,000
- Price per sq. ft.:$510.6
- Tax amount:$13,143 (2025)
New listings near 2724 Berryland Dr
- Coming Soon
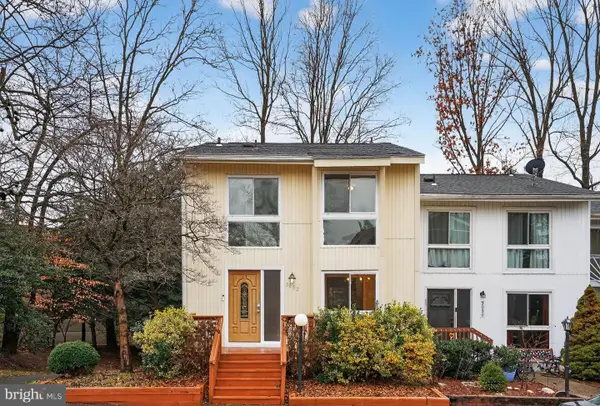 $619,000Coming Soon4 beds 4 baths
$619,000Coming Soon4 beds 4 baths3052 Sugar Ln, VIENNA, VA 22181
MLS# VAFX2282804Listed by: LONG & FOSTER REAL ESTATE, INC. - Coming Soon
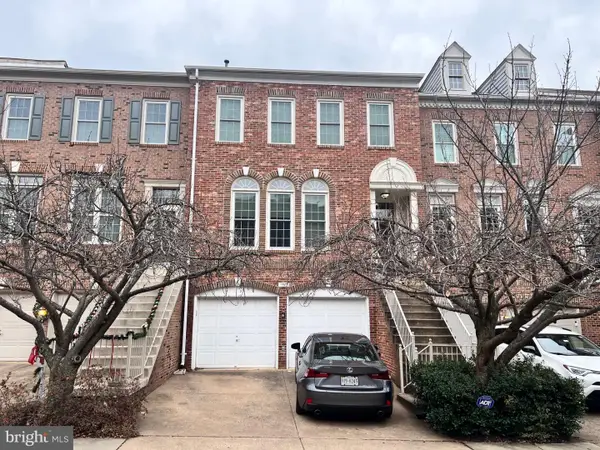 $950,000Coming Soon3 beds 4 baths
$950,000Coming Soon3 beds 4 baths9572 Lagersfield Cir, VIENNA, VA 22181
MLS# VAFX2282566Listed by: REALTYPEOPLE - Coming Soon
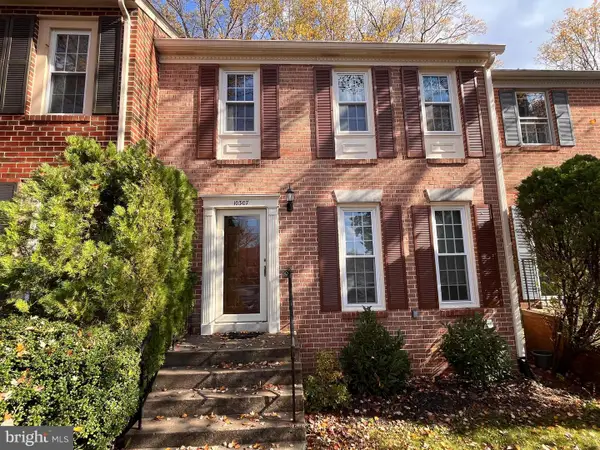 $650,000Coming Soon3 beds 4 baths
$650,000Coming Soon3 beds 4 baths10307 Emerald Rock Dr, OAKTON, VA 22124
MLS# VAFX2268612Listed by: RLAH @PROPERTIES - Coming Soon
 $749,000Coming Soon4 beds 4 baths
$749,000Coming Soon4 beds 4 baths3154 Valentino Ct, OAKTON, VA 22124
MLS# VAFX2282370Listed by: LIBRA REALTY, LLC - New
 $395,000Active3 beds 2 baths1,740 sq. ft.
$395,000Active3 beds 2 baths1,740 sq. ft.10300 Bushman Dr #201, OAKTON, VA 22124
MLS# VAFX2282216Listed by: LONG & FOSTER REAL ESTATE, INC. - Coming Soon
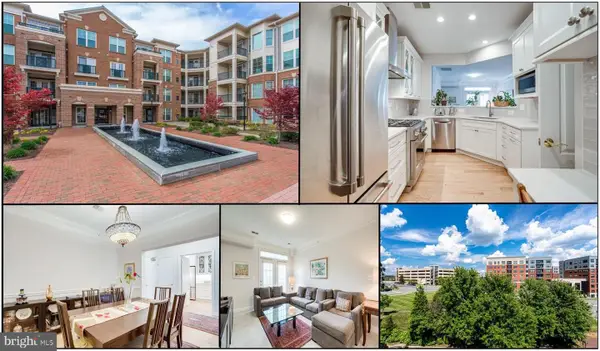 $468,818Coming Soon2 beds 2 baths
$468,818Coming Soon2 beds 2 baths2903 Saintsbury Plz #405, FAIRFAX, VA 22031
MLS# VAFX2278856Listed by: LONG & FOSTER REAL ESTATE, INC. 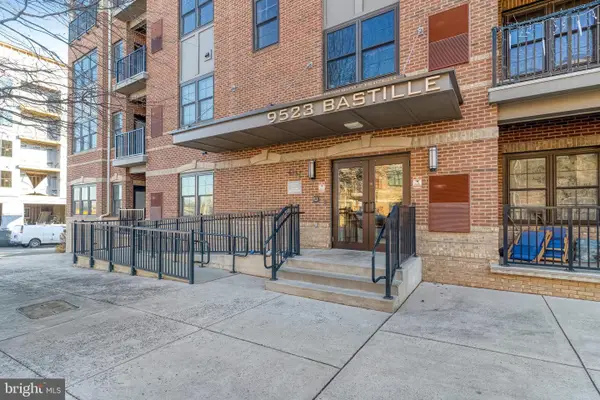 $685,000Active2 beds 2 baths1,506 sq. ft.
$685,000Active2 beds 2 baths1,506 sq. ft.9523 Bastille St #207, FAIRFAX, VA 22031
MLS# VAFX2281368Listed by: KELLER WILLIAMS FAIRFAX GATEWAY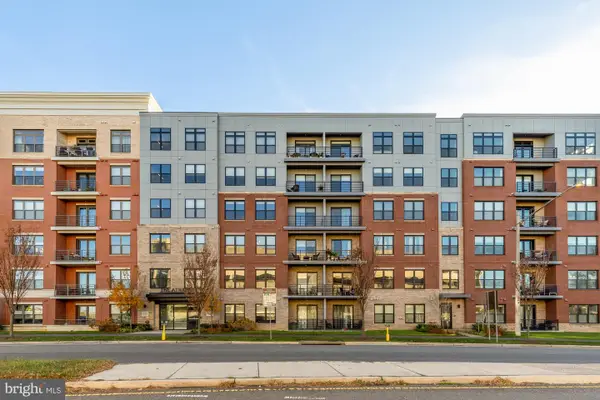 $799,000Active2 beds 2 baths1,546 sq. ft.
$799,000Active2 beds 2 baths1,546 sq. ft.9555 Saintsbury Dr #503, FAIRFAX, VA 22031
MLS# VAFX2280722Listed by: LIBRA REALTY, LLC- Open Sat, 2 to 4pm
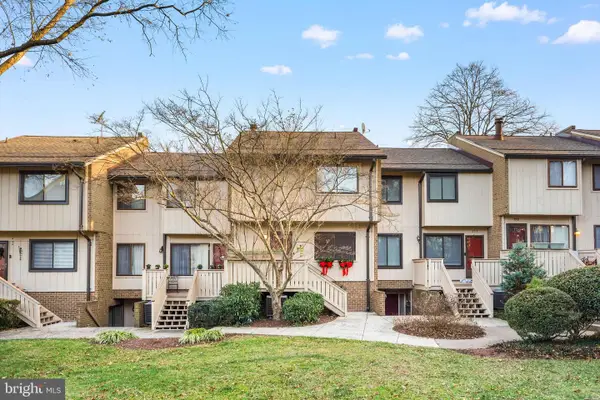 $499,999Active3 beds 3 baths1,362 sq. ft.
$499,999Active3 beds 3 baths1,362 sq. ft.2716 Glengyle Dr, VIENNA, VA 22181
MLS# VAFX2281302Listed by: PEARSON SMITH REALTY, LLC - Coming Soon
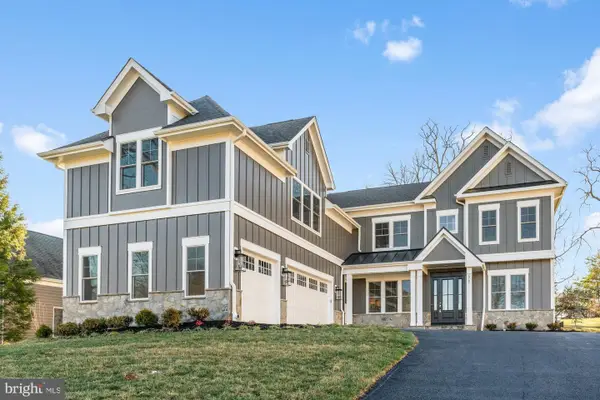 $2,499,900Coming Soon7 beds 8 baths
$2,499,900Coming Soon7 beds 8 baths9928 Woodrow St, VIENNA, VA 22181
MLS# VAFX2279020Listed by: SAMSON PROPERTIES
