2960 Hibbard St, Oakton, VA 22124
Local realty services provided by:ERA Reed Realty, Inc.
2960 Hibbard St,Oakton, VA 22124
$1,000,000
- 3 Beds
- 3 Baths
- 1,842 sq. ft.
- Single family
- Active
Listed by: lisa barber
Office: samson properties
MLS#:VAFX2272606
Source:BRIGHTMLS
Price summary
- Price:$1,000,000
- Price per sq. ft.:$542.89
About this home
Welcome Home! 2960 Hibbard St is nestled on a spacious .41-acre lot located in Oakton’s desirable neighborhood of Grays Point. Highlighted by Beautiful Landscaping, this stunning 3-bedroom, 2.5 bathroom Colonial blends classic charm with contemporary upgrades. Step inside to an inviting open floor plan, where the heart of the home shines. The newly renovated kitchen, featuring sleek quartz countertops, stainless steel appliances, and modern light fixtures, seamlessly overlooks the bright and airy family room. Cozy up by the wood-burning stove or bask in the abundant natural light streaming through two sliding glass doors that open to a spacious patio—perfect for entertaining or relaxing outdoors. The main level showcases durable, stylish luxury vinyl flooring, recessed lighting, while the upper level features plush new carpeting, renovated bathrooms and the fresh paint creates a crisp, clean canvas. Storage and versatility abound with an attached two-car garage and a large detached garage—ideal for a workshop, golf simulator, or storing your boat or camper. The unfinished basement, spanning over 600 square feet with walkout stairs, presents endless possibilities to customize your dream space. This meticulously updated Colonial is ready for you to call home. Don’t miss the chance to own this perfect blend of comfort, style, and functionality in a beautifully landscaped setting! Schedule your tour today! No HOA!
Contact an agent
Home facts
- Year built:1984
- Listing ID #:VAFX2272606
- Added:96 day(s) ago
- Updated:January 07, 2026 at 11:48 PM
Rooms and interior
- Bedrooms:3
- Total bathrooms:3
- Full bathrooms:2
- Half bathrooms:1
- Living area:1,842 sq. ft.
Heating and cooling
- Cooling:Ceiling Fan(s), Central A/C
- Heating:Electric, Heat Pump(s)
Structure and exterior
- Roof:Composite
- Year built:1984
- Building area:1,842 sq. ft.
- Lot area:0.41 Acres
Schools
- High school:OAKTON
- Middle school:THOREAU
- Elementary school:OAKTON
Utilities
- Water:Well
- Sewer:Public Septic
Finances and disclosures
- Price:$1,000,000
- Price per sq. ft.:$542.89
- Tax amount:$10,275 (2025)
New listings near 2960 Hibbard St
- New
 $1,460,000Active3 beds 3 baths2,854 sq. ft.
$1,460,000Active3 beds 3 baths2,854 sq. ft.2627 Five Oaks Rd, VIENNA, VA 22181
MLS# VAFX2284042Listed by: FAIRFAX REALTY SELECT - Coming Soon
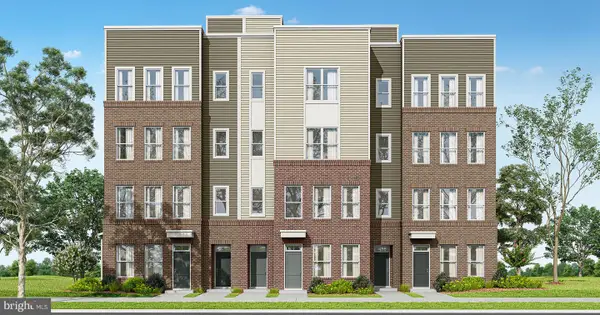 $924,900Coming Soon3 beds 3 baths
$924,900Coming Soon3 beds 3 baths10401 White Granite Dr #3, OAKTON, VA 22124
MLS# VAFX2284460Listed by: SAMSON PROPERTIES - Coming Soon
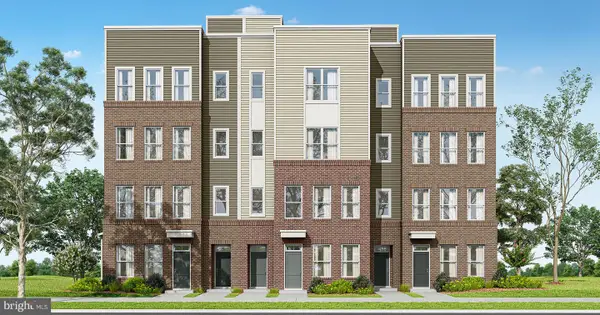 $724,900Coming Soon3 beds 3 baths
$724,900Coming Soon3 beds 3 baths10401 White Granite Dr #4, OAKTON, VA 22124
MLS# VAFX2284464Listed by: SAMSON PROPERTIES - Coming Soon
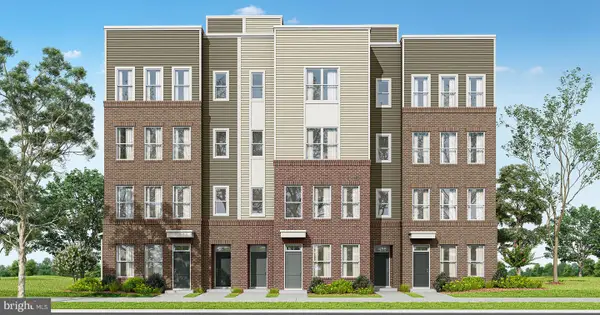 $924,900Coming Soon3 beds 3 baths
$924,900Coming Soon3 beds 3 baths10401 White Granite Dr #5, OAKTON, VA 22124
MLS# VAFX2284468Listed by: SAMSON PROPERTIES - Coming Soon
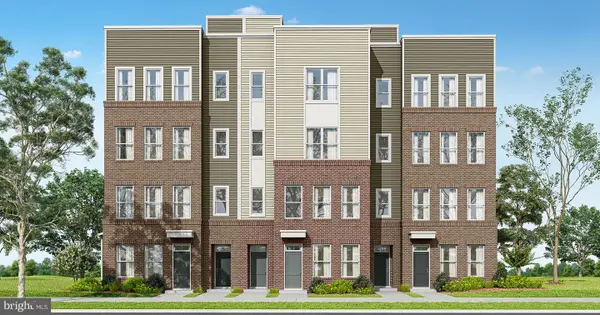 $724,900Coming Soon3 beds 3 baths
$724,900Coming Soon3 beds 3 baths10401 White Granite Dr #6, OAKTON, VA 22124
MLS# VAFX2284472Listed by: SAMSON PROPERTIES - Coming SoonOpen Sat, 2 to 4pm
 $1,075,000Coming Soon4 beds 3 baths
$1,075,000Coming Soon4 beds 3 baths10912 Justin Knoll Rd, OAKTON, VA 22124
MLS# VAFX2283558Listed by: KELLER WILLIAMS REALTY - Coming Soon
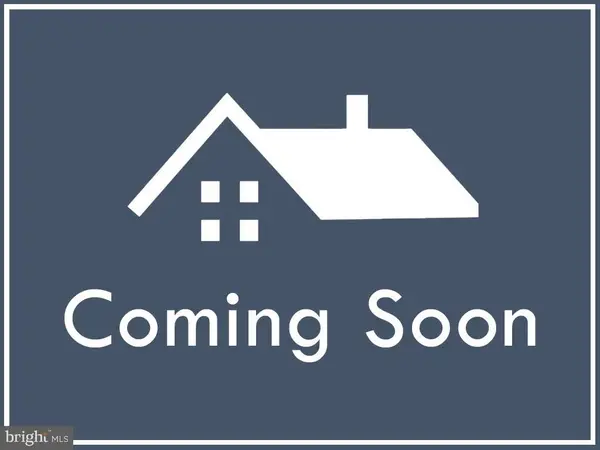 $361,999Coming Soon1 beds 1 baths
$361,999Coming Soon1 beds 1 baths10114 Oakton Terrace Rd, OAKTON, VA 22124
MLS# VAFX2283500Listed by: EXP REALTY, LLC  $900,000Pending3 beds 3 baths2,000 sq. ft.
$900,000Pending3 beds 3 baths2,000 sq. ft.3414 Valewood Dr, OAKTON, VA 22124
MLS# VAFX2282296Listed by: WEICHERT, REALTORS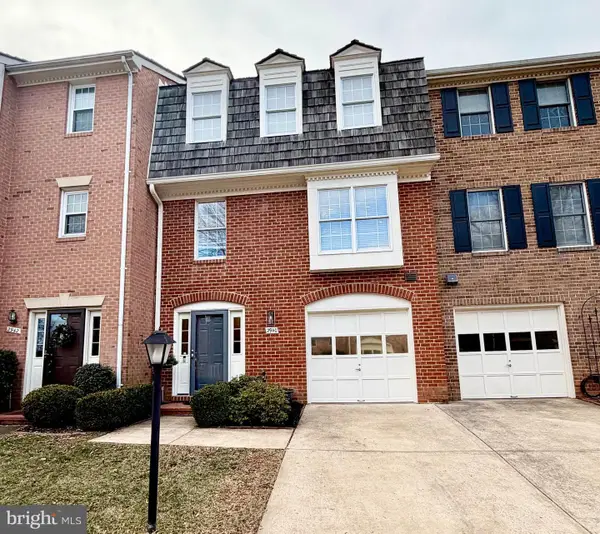 $815,000Pending3 beds 4 baths1,828 sq. ft.
$815,000Pending3 beds 4 baths1,828 sq. ft.2940 Oakborough Sq, OAKTON, VA 22124
MLS# VAFX2283392Listed by: PEARSON SMITH REALTY, LLC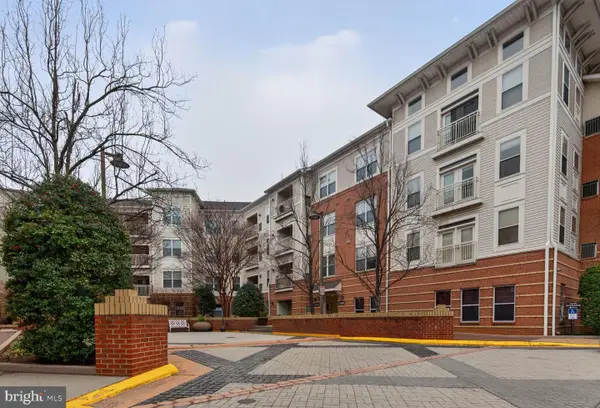 $325,000Active1 beds 1 baths741 sq. ft.
$325,000Active1 beds 1 baths741 sq. ft.9480 Virginia Center Blvd #336, VIENNA, VA 22181
MLS# VAFX2283418Listed by: REALTYPEOPLE
