Local realty services provided by:ERA Valley Realty
Listed by: patricia e stack
Office: weichert, realtors
MLS#:VAFX2276888
Source:BRIGHTMLS
Price summary
- Price:$1,875,000
- Price per sq. ft.:$317.8
About this home
Nestled within a prestigious enclave of custom estates in the sought after community of Windsong, this magnificent luxury home commands a private, two-acre lot that perfectly balances tranquility with utility. The setting is a true escape, enveloped by mature wooded land that offers a serene buffer from the outside world. Yet, the property ingeniously includes expansive, level grassy areas, creating the ideal canvas for a variety of outdoor pursuits, from setting up play equipment to hosting large-scale yard games. This rare combination of wooded privacy and open, manicured lawn offers the ultimate environment for sophisticated living and unparalleled family enjoyment.
Truly a unique floor plan encompassing about 6200 square feet, step into the dramatic two-story entry foyer and you're greeted by an elegant curved staircase, flanked by formal living and dining rooms designed for grand-scale entertaining with deep crown moldings and generous dimensions. The main level is graced with finished-on-site hardwood flooring that flows through almost all rooms. The heart of the home is the chef-style kitchen, wide open to an expansive family room anchored by a marble gas fireplace. This space flows seamlessly into the sunny breakfast room and kitchen. A commanding home office features handsome built-ins and wood trim. Upstairs, discover five enormous bedrooms and three full baths. The amazing primary suite is a private retreat, boasting two walk-in closets, a sunny sitting room that would make the perfect exercise room, and a private bath ensuite. The spa-like bath is equally spacious with separate vanities, a jetted tub, and an enclosed tile shower. One additional bedroom enjoys an ensuite bath, while the other two share a buddy bath.
The seemingly endless lower level provides superb flexibility with a full-daylight rec room that walks out to a rear patio, gas fireplace, and game area. The most inviting bonus room includes a large walk-in closet and has direct access to a full bath. A sizable storage room provides ample storage space.
Outdoors you'll find a professionally landscaped yard offering a spectacular balance of natural beauty and luxurious amenities. Mature trees throughout the property ensure ultimate privacy while creating a picturesque, natural backdrop. The expansive grounds feature both wooded areas and generous grassy open spaces, providing room for recreation and beautifully defining the property's diverse zones.
At the heart of this retreat is the sparkling in-ground pool, perfectly complemented by a wide, sun-drenched pool patio—an ideal setting for lounging and large-scale entertaining. Adjacent to the pool area, a multi-level deck houses a relaxing hot tub, creating a seamless flow from swimming to soaking. The front of the house offers a refined welcome with a serene wooded garden complete with a tranquil water fountain, setting a calm and elegant tone for the entire estate. The public schools serving this neighborhood are Oakton Elementary, Thoreau Middle, and Oakton High. Flint Hill School (private) is also nearby. 2025 Interior paint. New carpeting, Hardwood floors refinished, Pool pump replaced, 2022 Water heater replaced, 2015 Roof replaced, 2013 HVAC for main & lower level.
Contact an agent
Home facts
- Year built:1992
- Listing ID #:VAFX2276888
- Added:91 day(s) ago
- Updated:January 31, 2026 at 08:57 AM
Rooms and interior
- Bedrooms:5
- Total bathrooms:5
- Full bathrooms:4
- Half bathrooms:1
- Living area:5,900 sq. ft.
Heating and cooling
- Cooling:Central A/C
- Heating:Forced Air, Natural Gas
Structure and exterior
- Year built:1992
- Building area:5,900 sq. ft.
- Lot area:2.23 Acres
Schools
- High school:OAKTON
- Middle school:THOREAU
- Elementary school:OAKTON
Utilities
- Water:Public
Finances and disclosures
- Price:$1,875,000
- Price per sq. ft.:$317.8
- Tax amount:$18,203 (2025)
New listings near 3010 Westhurst Ct
- Coming Soon
 $325,000Coming Soon1 beds 1 baths
$325,000Coming Soon1 beds 1 baths2791 Centerboro Dr #370, VIENNA, VA 22181
MLS# VAFX2287552Listed by: SAMSON PROPERTIES - Coming Soon
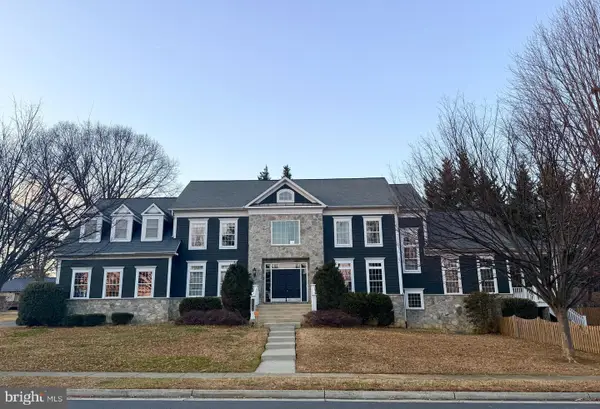 $1,649,000Coming Soon5 beds 5 baths
$1,649,000Coming Soon5 beds 5 baths2905 Hibbard St, OAKTON, VA 22124
MLS# VAFX2287490Listed by: KW UNITED - Open Sat, 1 to 3pmNew
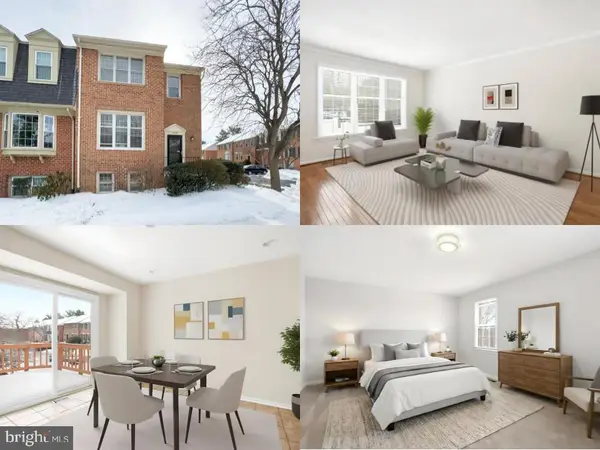 $725,000Active3 beds 4 baths2,627 sq. ft.
$725,000Active3 beds 4 baths2,627 sq. ft.10155 Oakwood Chase Ct, OAKTON, VA 22124
MLS# VAFX2287008Listed by: EXP REALTY LLC - Coming Soon
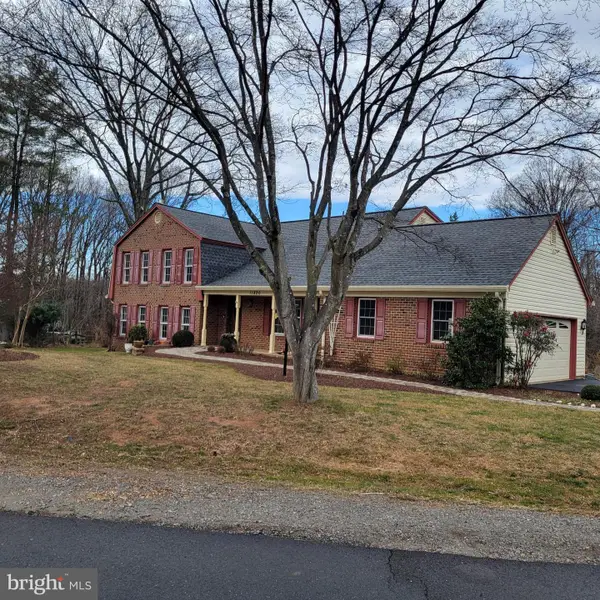 $1,125,000Coming Soon4 beds 3 baths
$1,125,000Coming Soon4 beds 3 baths11820 Wayland St, OAKTON, VA 22124
MLS# VAFX2287634Listed by: SAMSON PROPERTIES - Open Sat, 12 to 2:30pmNew
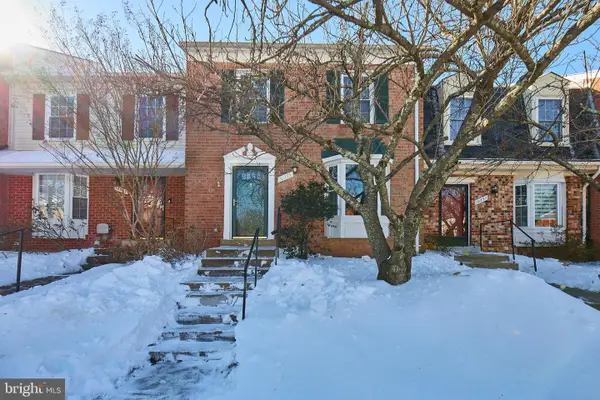 $639,900Active3 beds 4 baths1,920 sq. ft.
$639,900Active3 beds 4 baths1,920 sq. ft.10355 Granite Creek Ln, OAKTON, VA 22124
MLS# VAFX2287418Listed by: KELLER WILLIAMS REALTY - Coming Soon
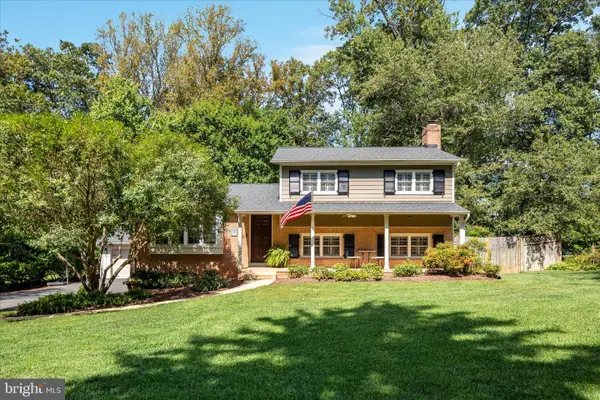 $1,100,000Coming Soon3 beds 3 baths
$1,100,000Coming Soon3 beds 3 baths12016 Wayland St, OAKTON, VA 22124
MLS# VAFX2285456Listed by: CENTURY 21 REDWOOD REALTY - Coming Soon
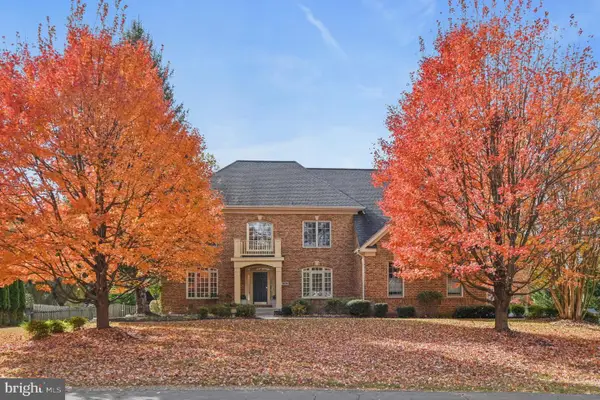 $1,968,500Coming Soon5 beds 5 baths
$1,968,500Coming Soon5 beds 5 baths2628 Five Oaks Rd, VIENNA, VA 22181
MLS# VAFX2286634Listed by: COMPASS - New
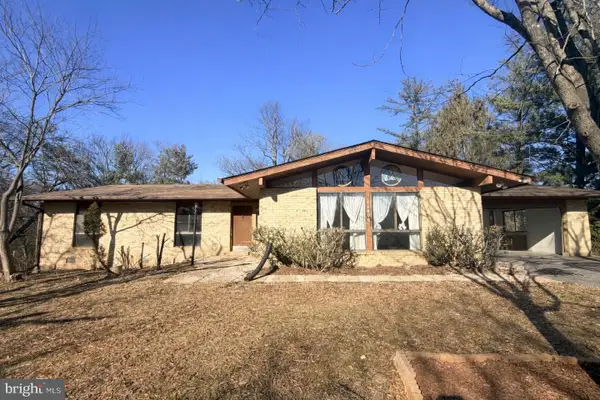 $895,000Active4 beds 2 baths2,246 sq. ft.
$895,000Active4 beds 2 baths2,246 sq. ft.10400 Hunter Ridge Dr, OAKTON, VA 22124
MLS# VAFX2287422Listed by: SAMSON PROPERTIES 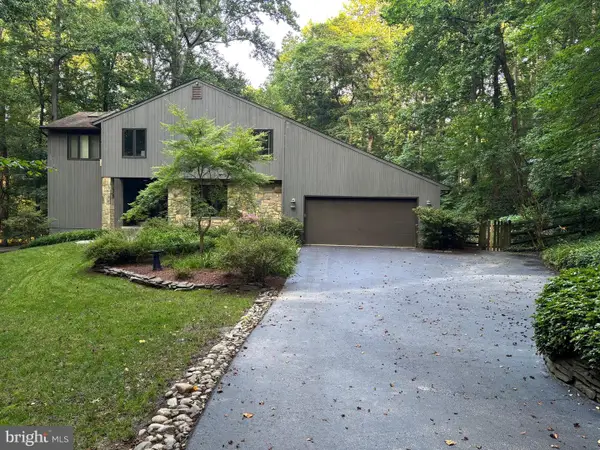 $1,150,000Pending4 beds 4 baths3,358 sq. ft.
$1,150,000Pending4 beds 4 baths3,358 sq. ft.11671 Fox Glen Dr, OAKTON, VA 22124
MLS# VAFX2287378Listed by: REAL BROKER, LLC- New
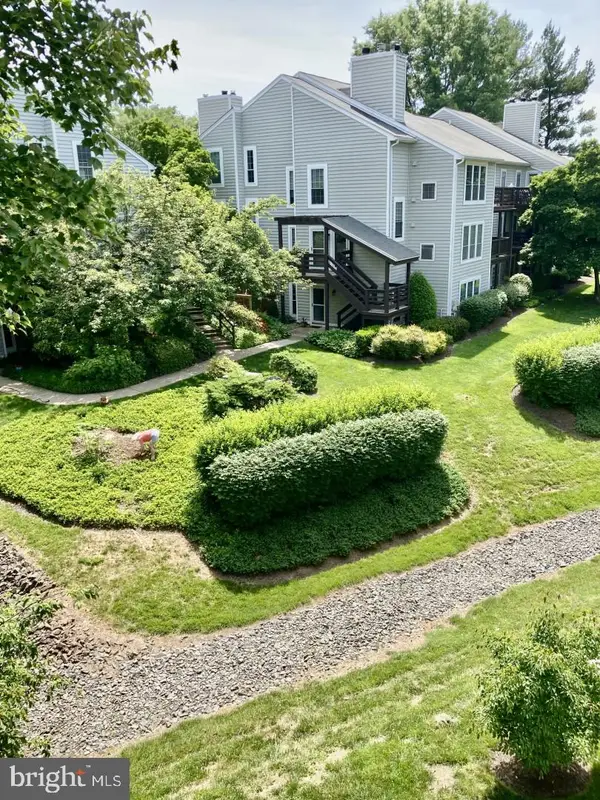 $465,500Active2 beds 2 baths1,392 sq. ft.
$465,500Active2 beds 2 baths1,392 sq. ft.10087 Oakton Terrace Rd, OAKTON, VA 22124
MLS# VAFX2285820Listed by: HAWKINS REAL ESTATE COMPANY

