3557 Orchid Pond Way, Oakton, VA 22124
Local realty services provided by:ERA Reed Realty, Inc.
Listed by: richie hanna
Office: re/max gateway
MLS#:VAFX2270074
Source:BRIGHTMLS
Price summary
- Price:$2,150,000
- Price per sq. ft.:$375.09
- Monthly HOA dues:$244
About this home
This Luxury Property feels brand New and is embraced by mature trees and open green space, offering a rare combination of privacy and convenience. Situated in the exclusive Rainwater Run subdivision—an intimate enclave of just 7 Estate Homes - Built just over a year ago (2023) and is meticulously maintained. Set on nearly an acre and boasting $50K in recent upgrades—including a brand-new composite deck—this stately residence makes a lasting impression from the moment you arrive. As you walk inside you'll notice a grand two-story foyer and wide-plank hardwood floors throughout the Main Level. This Modern and Open Floor-Plan flows seamlessly, offering versatile spaces for both formal entertaining and comfortable everyday living. A sophisticated living room doubles beautifully as a home office, while the formal dining room creates the perfect backdrop for memorable gatherings. At the heart of the home, the spacious family room with a gas fireplace offers warmth and backyard view, opening to the chef’s kitchen. The Gourmet Kitchen is a culinary showpiece, equipped with top-of-the-line Bosch and Thermador appliances, soft-close cabinetry with under lighting, an oversized quartz-topped island with bar seating, and a custom backsplash. A large picture window above the sink frames views of the outdoors, filling the space with natural light. The Eat In Kitchen provides a relaxed setting for daily meals, while functional touches such as a mudroom with custom built-ins, a huge walk-in Pantry with custom wood shelving, and a powder room elevate everyday convenience. The BONUS main-level Bedroom with a Full Bathroom is perfect for guests or multi-generational living. Upstairs, the expansive primary suite serves as a private retreat, complete with a sitting room, two spacious walk-in closets, and a spa-inspired bathroom featuring dual vanities, a soaking tub, and a large glass-enclosed shower. Three additional bedrooms upstairs with a Jack-n-Jill bathroom and a Princess Suite. A well-appointed laundry room with custom shelving adds ease to daily routines. and completes the upstairs. The fully finished lower level offers incredible versatility with a Massive recreation room, an additional bedroom, a full bathroom, and abundant storage. Built to ENERGY STAR certification standards, this home exceeds traditional construction in comfort, efficiency, and quality—delivering lower utility costs and peace of mind. Perfectly situated within the Oakton High School Pyramid and minutes from premier shopping, dining, and commuter routes—including Vienna Metro, Routes 66, 123, and 50—this location offers both tranquility and connectivity. Sophisticated, spacious, and surrounded by nature, this nearly new luxury home in the coveted Rainwater Run community presents a rare opportunity to experience elevated living in the Miller Heights area of Oakton ! 3D Tour, Floorplans, and Walk-Through Video available.
Contact an agent
Home facts
- Year built:2023
- Listing ID #:VAFX2270074
- Added:49 day(s) ago
- Updated:November 20, 2025 at 02:49 PM
Rooms and interior
- Bedrooms:6
- Total bathrooms:6
- Full bathrooms:5
- Half bathrooms:1
- Living area:5,732 sq. ft.
Heating and cooling
- Cooling:Central A/C, Energy Star Cooling System, Zoned
- Heating:Energy Star Heating System, Forced Air, Natural Gas, Zoned
Structure and exterior
- Roof:Architectural Shingle
- Year built:2023
- Building area:5,732 sq. ft.
- Lot area:0.83 Acres
Schools
- High school:OAKTON
- Middle school:FRANKLIN
- Elementary school:WAPLES MILL
Utilities
- Water:Public
- Sewer:On Site Septic
Finances and disclosures
- Price:$2,150,000
- Price per sq. ft.:$375.09
- Tax amount:$23,679 (2025)
New listings near 3557 Orchid Pond Way
- Open Sun, 2 to 4pmNew
 $1,325,000Active5 beds 4 baths4,263 sq. ft.
$1,325,000Active5 beds 4 baths4,263 sq. ft.9927 Miles Stone Ct, VIENNA, VA 22181
MLS# VAFX2279770Listed by: COMPASS - New
 $1,250,000Active0.99 Acres
$1,250,000Active0.99 Acres9921 Woodrow St, VIENNA, VA 22181
MLS# VAFX2279400Listed by: PEARSON SMITH REALTY, LLC - New
 $380,000Active3 beds 2 baths1,417 sq. ft.
$380,000Active3 beds 2 baths1,417 sq. ft.9800 Kingsbridge Dr #2, FAIRFAX, VA 22031
MLS# VAFX2279674Listed by: CLASSIC REALTY LTD - Open Sun, 12 to 2pmNew
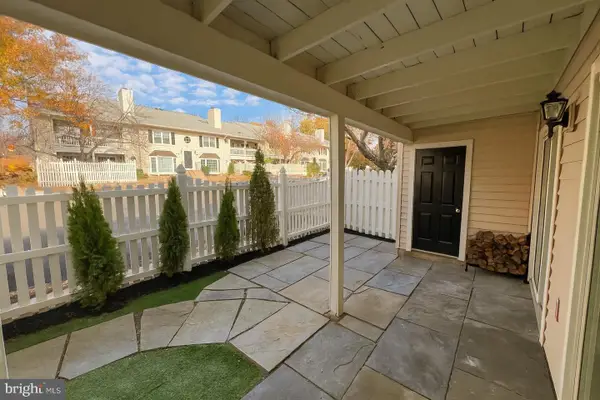 $415,000Active2 beds 2 baths1,189 sq. ft.
$415,000Active2 beds 2 baths1,189 sq. ft.10195-a Ashbrooke Ct #109, OAKTON, VA 22124
MLS# VAFX2279456Listed by: LONG & FOSTER REAL ESTATE, INC.  $450,000Active2 beds 2 baths1,288 sq. ft.
$450,000Active2 beds 2 baths1,288 sq. ft.9480 Virginia Center Blvd #410, VIENNA, VA 22181
MLS# VAFX2051714Listed by: THE PETERSON COMPANY- Coming Soon
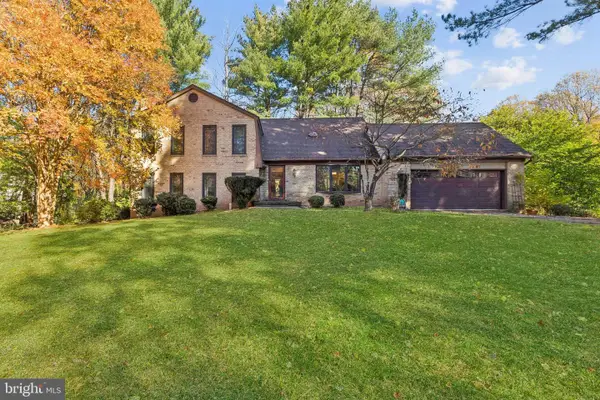 $1,150,000Coming Soon4 beds 3 baths
$1,150,000Coming Soon4 beds 3 baths3406 Lyrac St, OAKTON, VA 22124
MLS# VAFX2279354Listed by: CENTURY 21 NEW MILLENNIUM 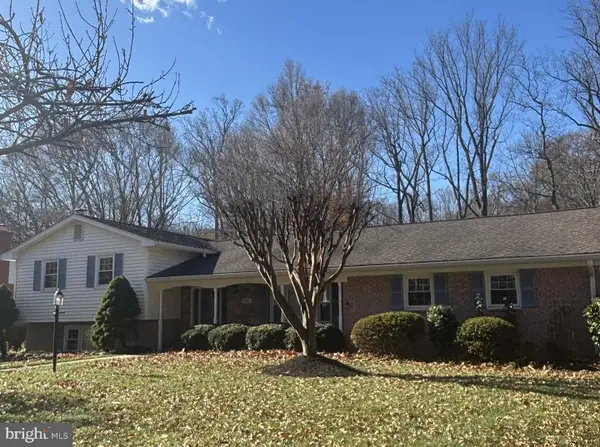 $994,000Pending5 beds 3 baths1,786 sq. ft.
$994,000Pending5 beds 3 baths1,786 sq. ft.2631 E Meredith Dr, VIENNA, VA 22181
MLS# VAFX2278944Listed by: CORCORAN MCENEARNEY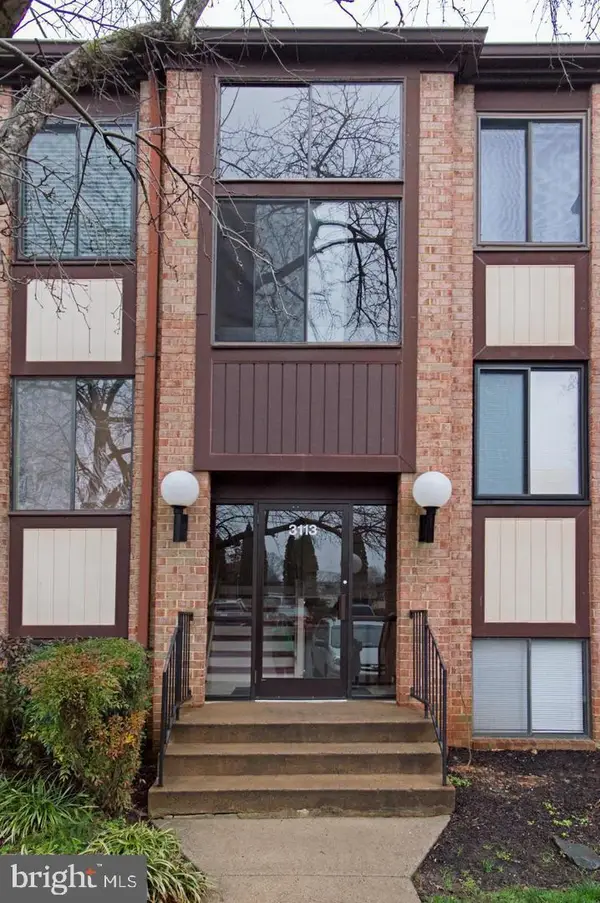 $275,000Pending1 beds 1 baths1,043 sq. ft.
$275,000Pending1 beds 1 baths1,043 sq. ft.3113 Buccaneer Ct #002, FAIRFAX, VA 22031
MLS# VAFX2278852Listed by: FAIRFAX REALTY OF TYSONS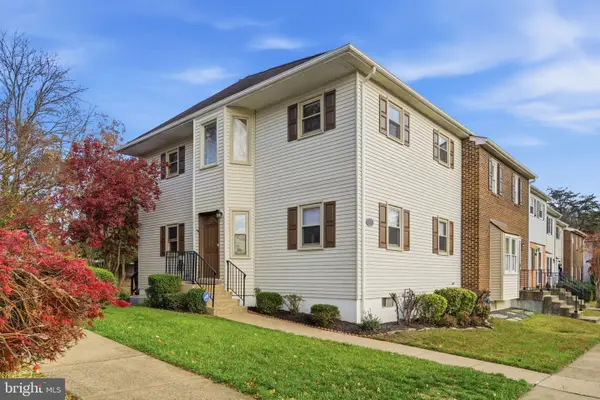 $750,000Pending3 beds 4 baths2,268 sq. ft.
$750,000Pending3 beds 4 baths2,268 sq. ft.3033 White Birch Ct, FAIRFAX, VA 22031
MLS# VAFX2278320Listed by: LONG & FOSTER REAL ESTATE, INC.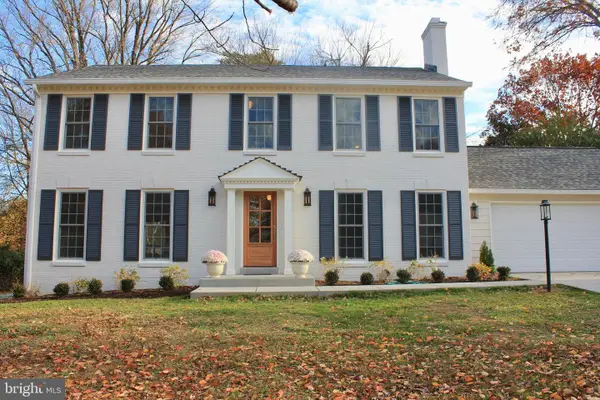 $1,485,000Pending4 beds 4 baths3,060 sq. ft.
$1,485,000Pending4 beds 4 baths3,060 sq. ft.9918 Lindel Ln, VIENNA, VA 22181
MLS# VAFX2278762Listed by: COMPASS
