102 Phoebe Ct, Opequon, VA 22630
Local realty services provided by:ERA Valley Realty
102 Phoebe Ct,Lake Frederick, VA 22630
$915,000
- 5 Beds
- 4 Baths
- 4,267 sq. ft.
- Single family
- Pending
Listed by: matt boyer, kelley christina boyer
Office: keller williams realty
MLS#:VAFV2036120
Source:BRIGHTMLS
Price summary
- Price:$915,000
- Price per sq. ft.:$214.44
- Monthly HOA dues:$405
About this home
Welcome to the Hensley model by Shea Homes, built in 2018 and thoughtfully designed for modern living. From the moment you arrive, the curb appeal shines with a three-car garage, a welcoming covered front porch, and outdoor living spaces that continue around the back of the home. A screened porch extends from the great room on the main level, offering the perfect spot to enjoy fresh air in comfort, while a spacious patio off the lower-level walkout adds even more options for entertaining or relaxing.
<br><br>
Inside, the home’s open layout is filled with natural light and features a stunning kitchen at its heart. The kitchen showcases a sleek center island, granite countertops, mosaic tile backsplash, and contemporary fixtures, all enhanced by today’s stylish décor colors. This space flows seamlessly into the great room and dining area, creating a warm and inviting atmosphere that is perfect for both everyday living and hosting friends and family.
<br><br>
The main level offers three bedrooms, thoughtfully arranged for convenience and comfort. The primary suite is a true retreat, with a luxury bathroom that includes a double vanity, soaking tub, frameless glass shower, and a spacious walk-in closet. A modern shiplap accent wall adds character and style to the suite. Two additional bedrooms share a well-appointed full bathroom, making the main level ideal for guests or multi-generational living. A dedicated laundry room on this level adds everyday ease.
<br><br>
The lower level expands the living space with a fully finished walkout basement that is just as light-filled as the upper floors. Here you will find a huge recreation area perfect for lounging or entertaining, a game room for fun activities, and two additional bedrooms with a full bathroom. This flexible layout allows for a guest suite, home office, or space for hobbies, ensuring the home can adapt to your lifestyle.
<br><br>
With its modern finishes, open design, and versatile spaces both indoors and out, this Hensley model offers the perfect balance of style and functionality, ready to be enjoyed for years to come.
<br><br>
As a resident of Trilogy at Lake Frederick, you'll enjoy a wealth of incredible amenities designed to enhance your lifestyle. Dive into relaxation with both indoor and outdoor pools, stay active in the state-of-the-art fitness center, and unwind at the well-equipped community clubhouse. Savor gourmet meals at the farm-to-table restaurant and socialize in the exclusive members-only lounge. For the sports enthusiasts, tennis and pickleball courts, as well as a dog park, offer ample opportunities for recreation, while extensive lake trails beckon for serene strolls and outdoor adventures. Join a vibrant community of welcoming neighbors and future friends. Experience the pinnacle of resort living at Trilogy at Lake Frederick—where your dream home and ideal lifestyle come together seamlessly.
Contact an agent
Home facts
- Year built:2018
- Listing ID #:VAFV2036120
- Added:162 day(s) ago
- Updated:February 11, 2026 at 08:32 AM
Rooms and interior
- Bedrooms:5
- Total bathrooms:4
- Full bathrooms:3
- Half bathrooms:1
- Living area:4,267 sq. ft.
Heating and cooling
- Cooling:Central A/C
- Heating:Forced Air, Natural Gas
Structure and exterior
- Roof:Composite
- Year built:2018
- Building area:4,267 sq. ft.
- Lot area:0.2 Acres
Schools
- High school:SHERANDO
- Middle school:ROBERT E. AYLOR
- Elementary school:ARMEL
Utilities
- Water:Public
- Sewer:Public Sewer
Finances and disclosures
- Price:$915,000
- Price per sq. ft.:$214.44
- Tax amount:$4,055 (2025)
New listings near 102 Phoebe Ct
- New
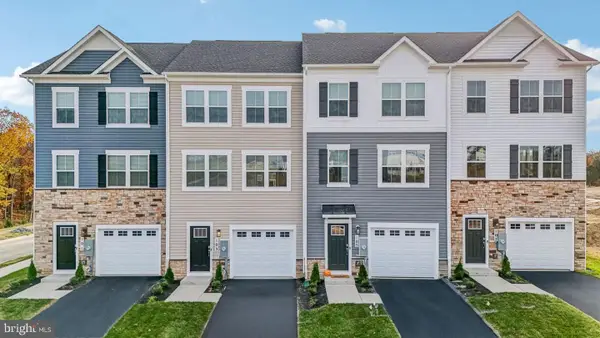 $399,990Active4 beds 4 baths1,889 sq. ft.
$399,990Active4 beds 4 baths1,889 sq. ft.157 Willett Hollow St, STEPHENS CITY, VA 22655
MLS# VAFV2039482Listed by: D R HORTON REALTY OF VIRGINIA LLC - Open Sat, 1 to 4pmNew
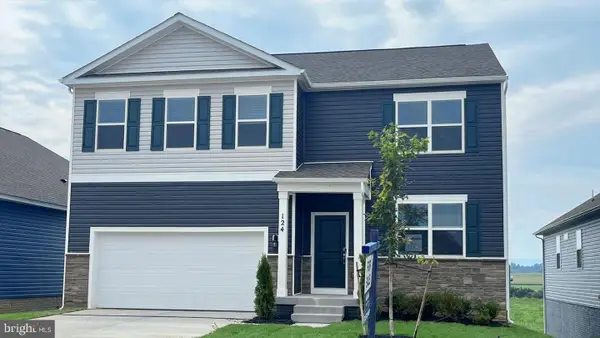 $554,990Active5 beds 4 baths3,127 sq. ft.
$554,990Active5 beds 4 baths3,127 sq. ft.111 Stearns Dr, STEPHENS CITY, VA 22655
MLS# VAFV2039484Listed by: D R HORTON REALTY OF VIRGINIA LLC - New
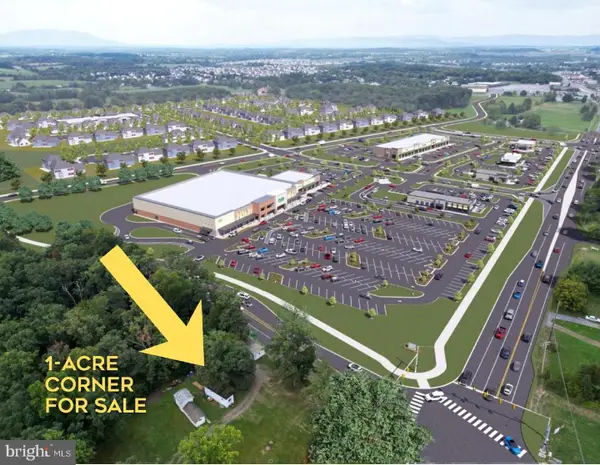 $550,000Active1 Acres
$550,000Active1 Acres672 Fairfax Pike, STEPHENS CITY, VA 22655
MLS# VAFV2039440Listed by: COLDWELL BANKER PREMIER - New
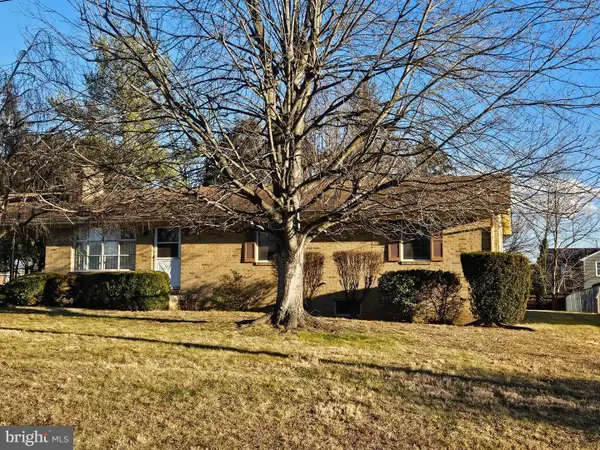 $324,999Active3 beds 4 baths1,728 sq. ft.
$324,999Active3 beds 4 baths1,728 sq. ft.5078 Laura Dr, STEPHENS CITY, VA 22655
MLS# VAFV2039098Listed by: LONG & FOSTER REAL ESTATE, INC. - New
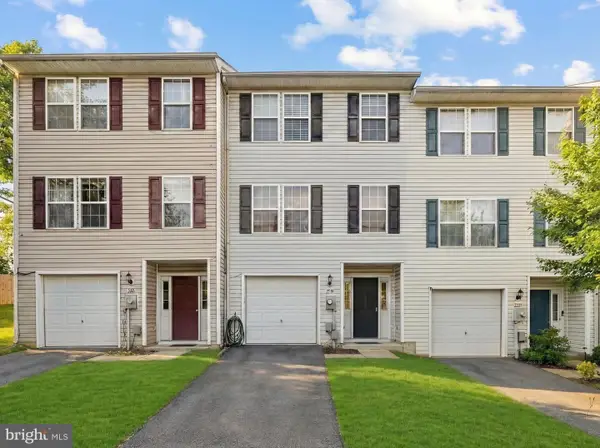 $315,000Active3 beds 3 baths1,884 sq. ft.
$315,000Active3 beds 3 baths1,884 sq. ft.5255 Mulberry Ter, STEPHENS CITY, VA 22655
MLS# VAFV2039254Listed by: KELLER WILLIAMS REALTY - New
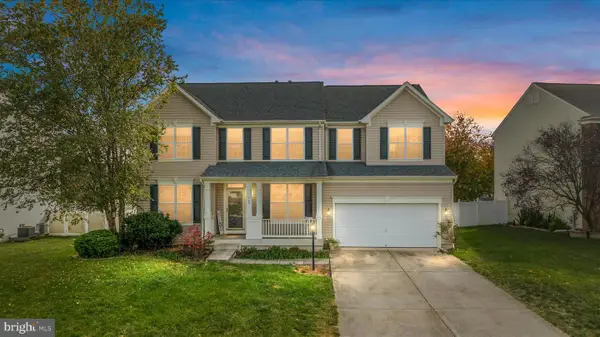 $535,000Active4 beds 3 baths3,003 sq. ft.
$535,000Active4 beds 3 baths3,003 sq. ft.123 Fredericksburg Dr, STEPHENS CITY, VA 22655
MLS# VAFV2039370Listed by: RE/MAX GATEWAY - Coming Soon
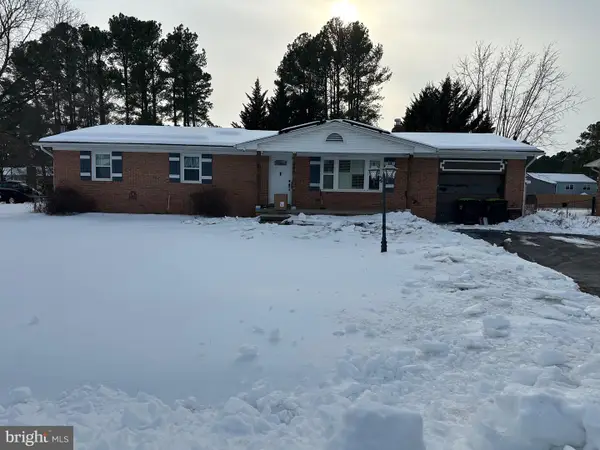 $430,000Coming Soon5 beds 3 baths
$430,000Coming Soon5 beds 3 baths224 Fredericktowne Dr, STEPHENS CITY, VA 22655
MLS# VAFV2039374Listed by: EXP REALTY, LLC 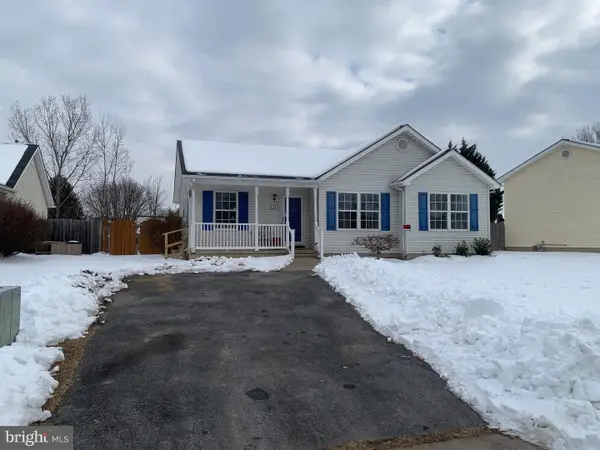 $320,000Pending3 beds 2 baths1,286 sq. ft.
$320,000Pending3 beds 2 baths1,286 sq. ft.119 Buchannan Dr, STEPHENS CITY, VA 22655
MLS# VAFV2039328Listed by: CENTURY 21 REDWOOD REALTY $360,000Active3 beds 3 baths2,350 sq. ft.
$360,000Active3 beds 3 baths2,350 sq. ft.116 Chamomile Ct, LAKE FREDERICK, VA 22630
MLS# VAFV2039280Listed by: WEICHERT REALTORS - BLUE RIBBON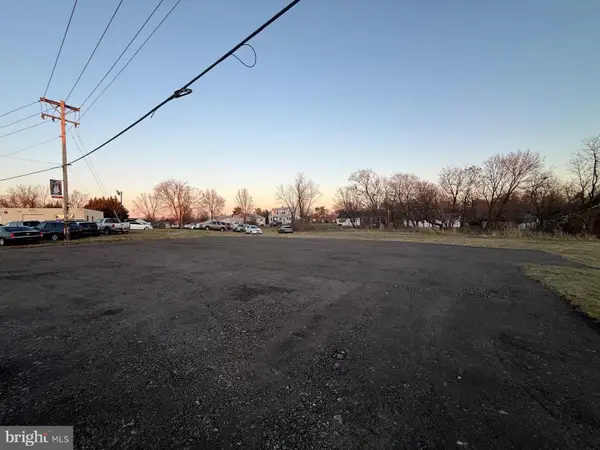 $249,000Active0.64 Acres
$249,000Active0.64 Acres4937 Valley Pike, STEPHENS CITY, VA 22655
MLS# VAFV2039272Listed by: EXP REALTY, LLC

