117 Harvester Dr, Opequon, VA 22630
Local realty services provided by:ERA Reed Realty, Inc.
Listed by: elizabeth m waller
Office: keller williams realty/lee beaver & assoc.
MLS#:VAFV2037232
Source:BRIGHTMLS
Price summary
- Price:$849,900
- Price per sq. ft.:$139.42
- Monthly HOA dues:$350
About this home
LAKEFRONT! Enjoy nearly 4,000 sq ft of spacious living on the main & upper levels plus a bonus 2,300+ finished in the lower level (with an additional 260 sq ft for a workshop/storage)--6,000+ finished sq ft! Offering complete main level living (2,600 sf on the first floor)--including a formal dining room, living room, two-story great room, vaulted sitting room, cathedral sunroom (with doors to deck), gourmet kitchen (w/ island, butler’s pantry area, double wall ovens, built-in microwave & a 5-burner gas cooktop), tiled laundry room (w/ conveying front loading washer/dryer), owner’s suite (with tray ceiling, lake-front deck access, walk-in closet & luxury bathroom w/ corner soaking tub & tiled shower), guest bedroom (with private full bathroom & walk-in closet), foyer rotunda (with adjacent half bathroom), laundry room & two car garage. Upstairs, guests can enjoy an even larger bedroom with an even bigger walk-in closet, private full bathroom access & a 30x20 loft overlooking the great room (also with bathroom access). The lower level has a level walkout to the rear lake-facing yard & an open floorplan that includes an area that could easily be walled on one side to create a 4th bedroom w/ double windows. The bonus room/potential guest room was used by owners for crafting/model trains (shelving/tables can be removed if buyers wish) & could easily be a 5th sleeping area for guests. For those needing additional bedroom spaces, the open basement has enough windows to create two additional bedrooms & still offer plenty of recreation & storage space (this enormous home could easily have two walls erected to offer 6 bedrooms but is currently designed for a more open floorplan). Kitchen & baths feature granite counters, the main living areas are all hardwood floors & the guest bathrooms each feature lovely seaglass accents. UPDATES since owners had the home custom built include a new $9k HVAC (2023ish), $8k in landscaping (including a crape myrtle & now-gigantic evergreens), $13k in decking (20x15), $7k in a delightful front porch & $10k+ in custom plantation shutters. At the time of construction, builders were charging $250k+ in lot premiums for lakefront lots! Seller is willing to offer closing cost credit for painting, etc. to buyer’s tastes. (See video tour & documents section of MLS listing)
ABOUT THE RESORT COMMUNITY
This award-winning 55+ gated neighborhood surrounds the 117-acre Lake Frederick (known as the best trophy largemouth lake in the Valley) & is situated on a 900 acre planned community at the foothills of the Blue Ridge Mountains (ideally located with easy access to I-66, I-81, Rt 50, Rt 7 & Rt 11). The athletic club features an expansive fitness center, movement studio, outdoor resort pool, indoor lap pool, infrared sauna & spa locker rooms. Outdoor enthusiasts can enjoy pickleball & tennis courts, dog parks (with off-leash areas), 8+ miles of lakeside trails for hiking, biking (& even horseback riding). The scenic lake offers fishing & non-gasoline boating.
Members & guests are invited to escape to the “Crow’s Nest”--an enormous social space that offers a golf simulation room, sports lounge, culinary studio, billiard room, poker & card tables, arcade games, private bar area, TVs, art/exploration studio, library, meeting venue, & lakeside covered gathering spaces. Enjoy curated social events, 50+ clubs & access to Trilogy’s many esteemed national programs.
The Shenandoah Lodge campus is also a sought-after venue which offers residents private spaces for social engagements. The facility includes a marketplace, award-winning restaurant & bar, “Region’s 117” (an upscale/casual farm-to-table venue open to the public) featuring a vast covered outdoor dining veranda w/ comfortable swings overlooking the lake/mountains, a private dining suite, grand firepit overlooking the lake, spectacular living room with inspiring center fireplace, & more.
Contact an agent
Home facts
- Year built:2010
- Listing ID #:VAFV2037232
- Added:105 day(s) ago
- Updated:January 17, 2026 at 11:17 AM
Rooms and interior
- Bedrooms:4
- Total bathrooms:5
- Full bathrooms:4
- Half bathrooms:1
- Living area:6,096 sq. ft.
Heating and cooling
- Cooling:Central A/C
- Heating:Forced Air, Natural Gas
Structure and exterior
- Roof:Asphalt, Shingle
- Year built:2010
- Building area:6,096 sq. ft.
- Lot area:0.16 Acres
Schools
- High school:SHERANDO
- Middle school:ADMIRAL RICHARD E. BYRD
- Elementary school:ARMEL
Utilities
- Water:Public
- Sewer:Public Sewer
Finances and disclosures
- Price:$849,900
- Price per sq. ft.:$139.42
- Tax amount:$4,525 (2025)
New listings near 117 Harvester Dr
- New
 $434,900Active3 beds 4 baths2,227 sq. ft.
$434,900Active3 beds 4 baths2,227 sq. ft.105 Checkerspot, LAKE FREDERICK, VA 22630
MLS# VAFV2038884Listed by: CENTURY 21 REDWOOD REALTY - Open Sat, 1 to 3:30pmNew
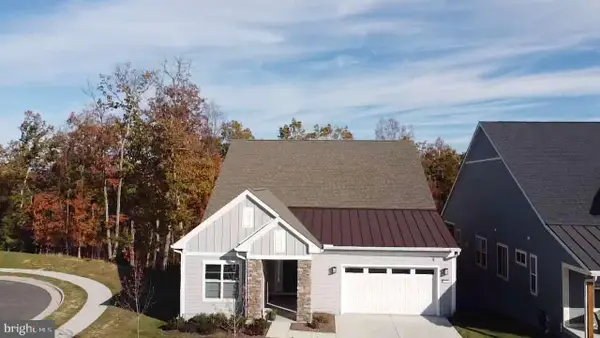 $869,700Active3 beds 4 baths3,768 sq. ft.
$869,700Active3 beds 4 baths3,768 sq. ft.124 Pimpernel Pl, LAKE FREDERICK, VA 22630
MLS# VAFV2039024Listed by: HOMEZU.COM OF VIRGINIA - Coming Soon
 $447,000Coming Soon2 beds 2 baths
$447,000Coming Soon2 beds 2 baths229 Stephens Run St, STEPHENS CITY, VA 22655
MLS# VAFV2038986Listed by: KELLER WILLIAMS REALTY - Coming SoonOpen Sat, 12 to 2pm
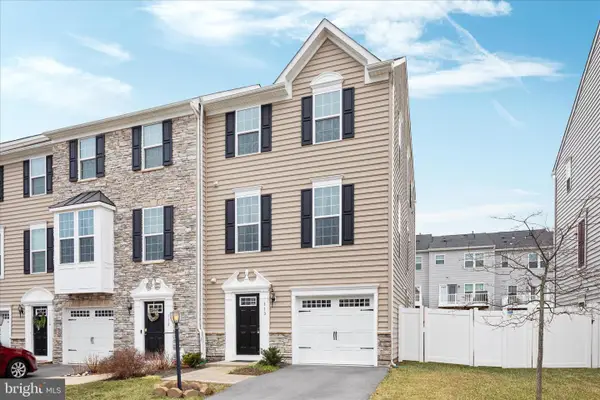 $379,000Coming Soon3 beds 3 baths
$379,000Coming Soon3 beds 3 baths110 Chamomile Ct, LAKE FREDERICK, VA 22630
MLS# VAFV2038908Listed by: SAMSON PROPERTIES - Open Sat, 11am to 1pmNew
 $730,000Active3 beds 3 baths2,774 sq. ft.
$730,000Active3 beds 3 baths2,774 sq. ft.108 Betony Ct, LAKE FREDERICK, VA 22630
MLS# VAFV2038766Listed by: SAGER REAL ESTATE - New
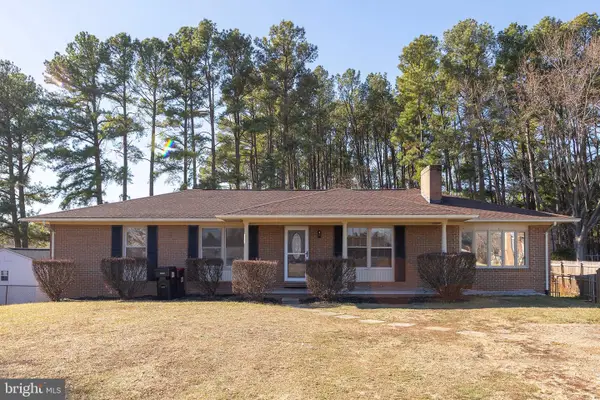 $425,000Active4 beds 2 baths1,792 sq. ft.
$425,000Active4 beds 2 baths1,792 sq. ft.120 Amelia Ave, STEPHENS CITY, VA 22655
MLS# VAFV2038858Listed by: REAL BROKER LLC - New
 Listed by ERA$349,000Active3 beds 3 baths1,500 sq. ft.
Listed by ERA$349,000Active3 beds 3 baths1,500 sq. ft.156 Willett Hollow St, STEPHENS CITY, VA 22655
MLS# VAFV2038854Listed by: ERA OAKCREST REALTY, INC. - New
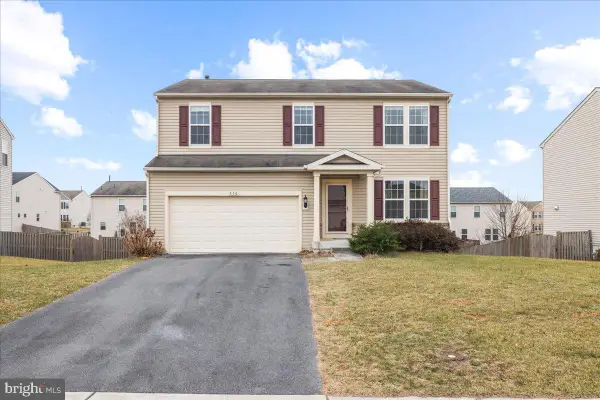 $480,000Active4 beds 3 baths2,248 sq. ft.
$480,000Active4 beds 3 baths2,248 sq. ft.556 Garden Gate Dr, STEPHENS CITY, VA 22655
MLS# VAFV2038828Listed by: SAMSON PROPERTIES - Open Sat, 12 to 2pmNew
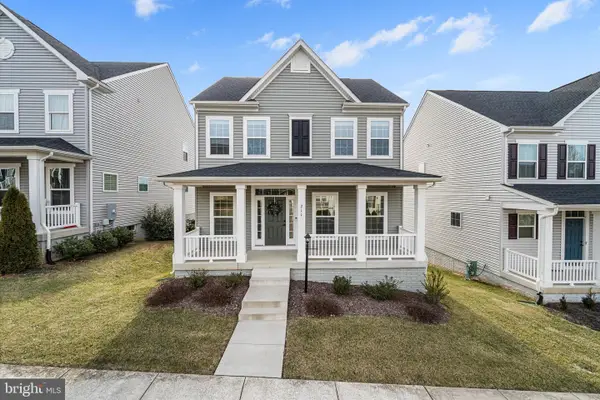 $475,000Active3 beds 4 baths2,380 sq. ft.
$475,000Active3 beds 4 baths2,380 sq. ft.211 Shoe Buckle Ct, STEPHENS CITY, VA 22655
MLS# VAFV2038804Listed by: KELLER WILLIAMS REALTY - Coming Soon
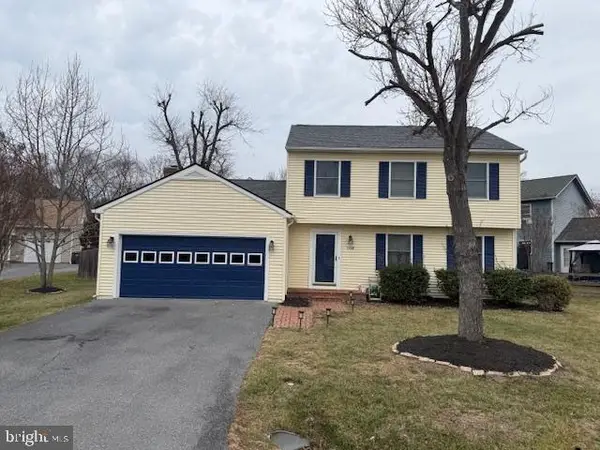 $399,900Coming Soon3 beds 3 baths
$399,900Coming Soon3 beds 3 baths108 Columbia Cir, STEPHENS CITY, VA 22655
MLS# VAFV2038788Listed by: RE/MAX ROOTS
