117 Mallard Dr, Opequon, VA 22630
Local realty services provided by:ERA Central Realty Group
117 Mallard Dr,Lake Frederick, VA 22630
$799,998
- 3 Beds
- 4 Baths
- 3,601 sq. ft.
- Single family
- Active
Upcoming open houses
- Sun, Feb 1511:00 am - 02:00 pm
Listed by: kyle randall carnegie
Office: realty one group capital
MLS#:VAFV2037046
Source:BRIGHTMLS
Price summary
- Price:$799,998
- Price per sq. ft.:$222.16
- Monthly HOA dues:$395
About this home
**Welcome to effortless living at 117 Mallard Drive, in the sought-after, gated 55+ community of Lake Frederick.** Enjoy the ease of **main-level living with covered front and back porches,”** where everyday life flows naturally, and everything you need is within reach. Designed for comfort, convenience, and connection, this home offers the lifestyle today’s active adults are looking for—without the maintenance of a larger, more demanding property.
The open, light-filled layout is ideal for both quiet mornings and relaxed gatherings, creating a warm and inviting space that feels comfortable from the moment you step inside. Thoughtful design elements allow you to live simply while still enjoying style and functionality.
Located within one of Shenandoah Valley’s most desirable active adult communities, Lake Frederick offers a true lifestyle experience. Residents enjoy access to a clubhouse, fitness center, walking trails, lake activities, and a full calendar of social events—making it easy to stay active, engaged, and connected. Whether you’re meeting neighbors for coffee, enjoying an evening stroll, or taking advantage of the community amenities, life here is meant to be enjoyed.
The setting provides the perfect balance of **peaceful surroundings and everyday convenience**, with easy access to Route 522, I-66, shopping, dining, and medical services. It’s an ideal option for those looking to downsize or right-size without sacrificing quality of life.
**117 Mallard Drive is more than a home—it’s a move toward simpler living, greater freedom, and a community designed for this chapter of life.** Schedule your private tour and experience firsthand what makes Lake Frederick such a special place to call home.
Contact an agent
Home facts
- Year built:2020
- Listing ID #:VAFV2037046
- Added:138 day(s) ago
- Updated:February 15, 2026 at 02:37 PM
Rooms and interior
- Bedrooms:3
- Total bathrooms:4
- Full bathrooms:3
- Half bathrooms:1
- Living area:3,601 sq. ft.
Heating and cooling
- Cooling:Central A/C
- Heating:Forced Air, Natural Gas
Structure and exterior
- Roof:Architectural Shingle, Metal
- Year built:2020
- Building area:3,601 sq. ft.
- Lot area:0.17 Acres
Utilities
- Water:Public
- Sewer:Public Sewer
Finances and disclosures
- Price:$799,998
- Price per sq. ft.:$222.16
- Tax amount:$3,977 (2025)
New listings near 117 Mallard Dr
- Coming Soon
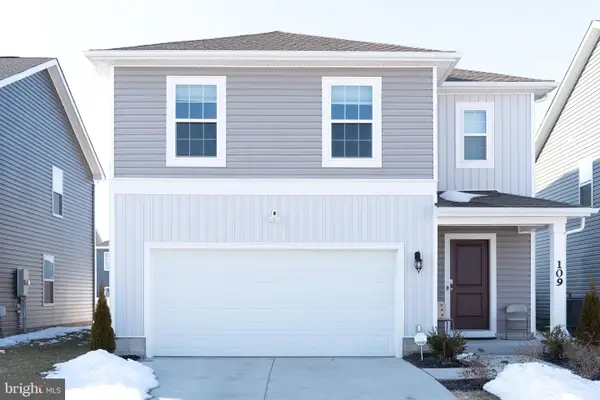 $465,000Coming Soon5 beds 3 baths
$465,000Coming Soon5 beds 3 baths109 Avery Dr, STEPHENS CITY, VA 22655
MLS# VAFV2039500Listed by: RE/MAX GATEWAY - New
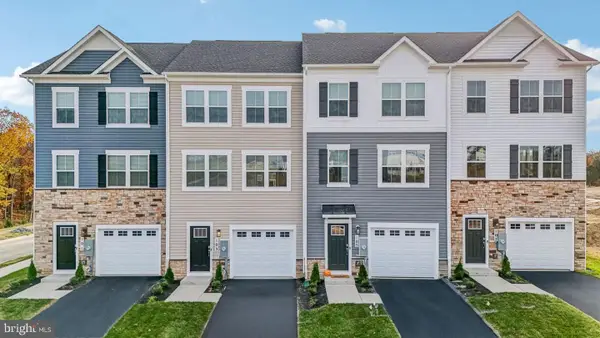 $399,990Active4 beds 4 baths1,889 sq. ft.
$399,990Active4 beds 4 baths1,889 sq. ft.157 Willett Hollow St, STEPHENS CITY, VA 22655
MLS# VAFV2039482Listed by: D R HORTON REALTY OF VIRGINIA LLC - Open Sun, 1 to 4pmNew
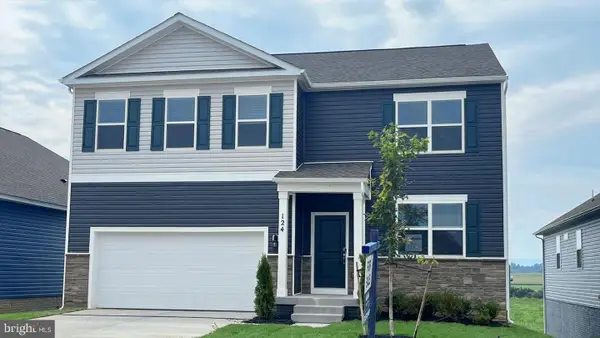 $554,990Active5 beds 4 baths3,127 sq. ft.
$554,990Active5 beds 4 baths3,127 sq. ft.111 Stearns Dr, STEPHENS CITY, VA 22655
MLS# VAFV2039484Listed by: D R HORTON REALTY OF VIRGINIA LLC - New
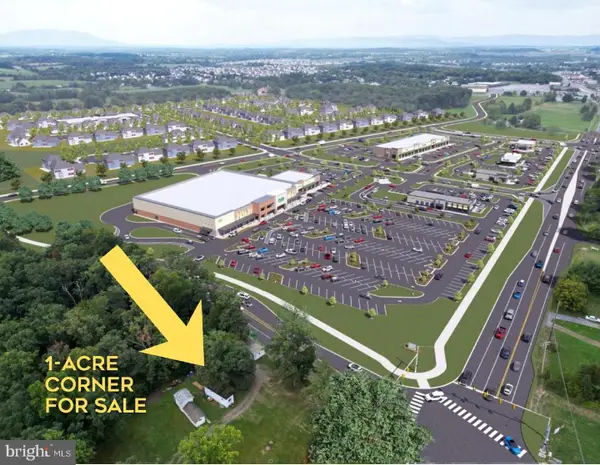 $550,000Active1 Acres
$550,000Active1 Acres672 Fairfax Pike, STEPHENS CITY, VA 22655
MLS# VAFV2039440Listed by: COLDWELL BANKER PREMIER - New
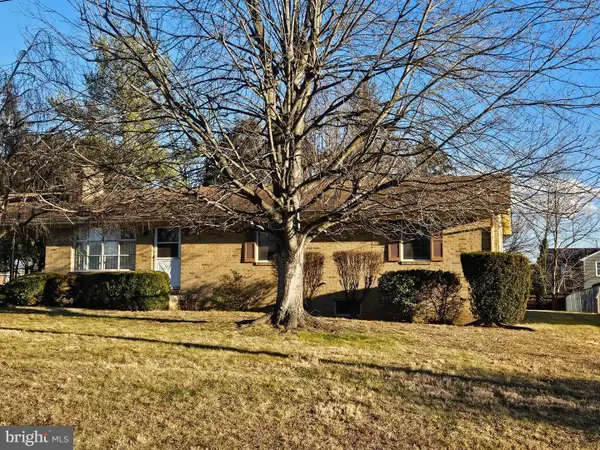 $324,999Active3 beds 4 baths1,728 sq. ft.
$324,999Active3 beds 4 baths1,728 sq. ft.5078 Laura Dr, STEPHENS CITY, VA 22655
MLS# VAFV2039098Listed by: LONG & FOSTER REAL ESTATE, INC. - New
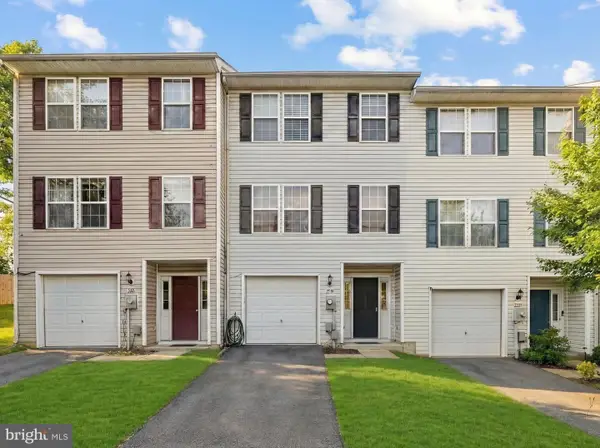 $315,000Active3 beds 3 baths1,884 sq. ft.
$315,000Active3 beds 3 baths1,884 sq. ft.5255 Mulberry Ter, STEPHENS CITY, VA 22655
MLS# VAFV2039254Listed by: KELLER WILLIAMS REALTY - New
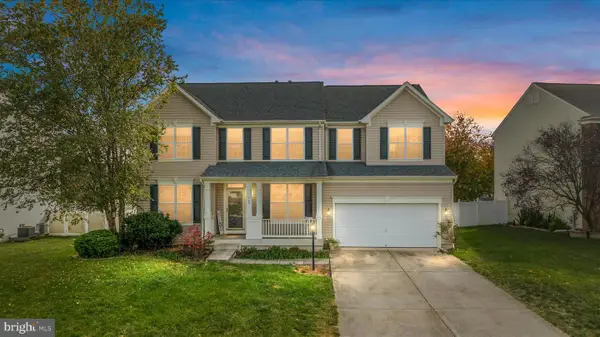 $535,000Active4 beds 3 baths3,003 sq. ft.
$535,000Active4 beds 3 baths3,003 sq. ft.123 Fredericksburg Dr, STEPHENS CITY, VA 22655
MLS# VAFV2039370Listed by: RE/MAX GATEWAY - New
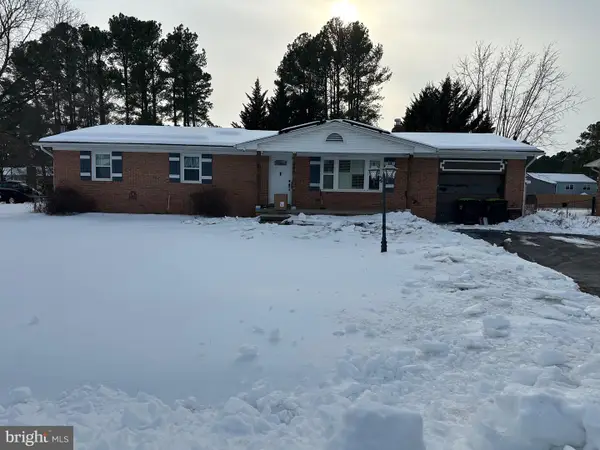 $430,000Active5 beds 3 baths2,450 sq. ft.
$430,000Active5 beds 3 baths2,450 sq. ft.224 Fredericktowne Dr, STEPHENS CITY, VA 22655
MLS# VAFV2039374Listed by: EXP REALTY, LLC 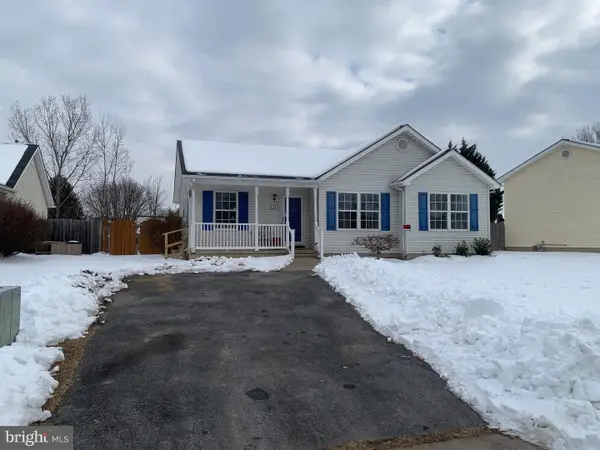 $320,000Pending3 beds 2 baths1,286 sq. ft.
$320,000Pending3 beds 2 baths1,286 sq. ft.119 Buchannan Dr, STEPHENS CITY, VA 22655
MLS# VAFV2039328Listed by: CENTURY 21 REDWOOD REALTY $360,000Active3 beds 3 baths2,350 sq. ft.
$360,000Active3 beds 3 baths2,350 sq. ft.116 Chamomile Ct, LAKE FREDERICK, VA 22630
MLS# VAFV2039280Listed by: WEICHERT REALTORS - BLUE RIBBON

