10 Darby Ln, Palmyra, VA 22963
Local realty services provided by:ERA Central Realty Group
10 Darby Ln,Palmyra, VA 22963
$349,000
- 4 Beds
- 3 Baths
- 2,351 sq. ft.
- Single family
- Pending
Listed by:candice cox
Office:real broker, llc.
MLS#:664059
Source:BRIGHTMLS
Price summary
- Price:$349,000
- Price per sq. ft.:$133.61
About this home
Price Reduced! One of the nicest back yards at the lake! Charming cedar-sided ranch offering 4 bedrooms, 3 full baths, and a very spacious, fenced backyard perfect for play or quiet relaxation. The inviting open floor plan features a cozy stone recently cleaned wood burning fireplace, breakfast bar, and tile backsplash in the kitchen. Stainless Steel dishwasher is less than 2 years old, new pendant lighting over breakfast bar, Warm hardwood floors run throughout the main level. The generous primary bedroom offers a sliding door open to the back deck. The walk-out lower level provides a large rec room with wood stove, and a workshop space for hobbies or storage. Enjoy the spacious back yard and outdoor living on the freshly painted full-length deck and screened porch The U-shaped driveway even includes an electric car charger! A warm and welcoming home with plenty of room to relax, spread out, and make memories.,Formica Counter,White Cabinets,Fireplace in Family Room,Fireplace in Living Room
Contact an agent
Home facts
- Year built:1988
- Listing ID #:664059
- Added:138 day(s) ago
- Updated:October 03, 2025 at 07:44 AM
Rooms and interior
- Bedrooms:4
- Total bathrooms:3
- Full bathrooms:3
- Living area:2,351 sq. ft.
Heating and cooling
- Cooling:Central A/C, Heat Pump(s)
- Heating:Heat Pump(s)
Structure and exterior
- Roof:Architectural Shingle
- Year built:1988
- Building area:2,351 sq. ft.
- Lot area:0.44 Acres
Schools
- High school:FLUVANNA
- Middle school:FLUVANNA
- Elementary school:CENTRAL
Utilities
- Water:Public
- Sewer:Public Sewer
Finances and disclosures
- Price:$349,000
- Price per sq. ft.:$133.61
- Tax amount:$2,192 (2023)
New listings near 10 Darby Ln
- Open Sat, 12 to 2pmNew
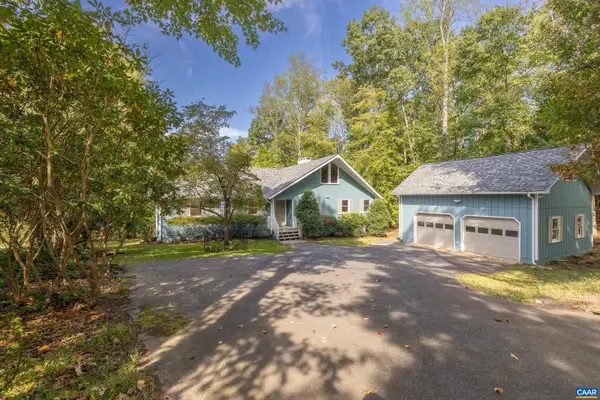 $950,000Active4 beds 3 baths3,010 sq. ft.
$950,000Active4 beds 3 baths3,010 sq. ft.12 Whinchat Ln, PALMYRA, VA 22963
MLS# 669674Listed by: REAL ESTATE III, INC. - Open Sat, 12 to 2pmNew
 $950,000Active4 beds 3 baths3,634 sq. ft.
$950,000Active4 beds 3 baths3,634 sq. ft.12 Whinchat Ln, Palmyra, VA 22963
MLS# 669674Listed by: REAL ESTATE III, INC. - New
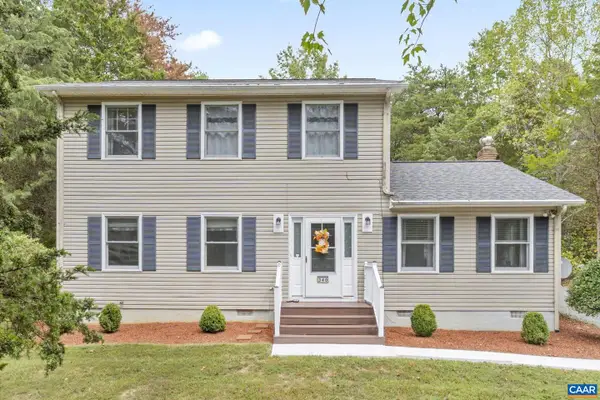 $360,000Active3 beds 3 baths1,960 sq. ft.
$360,000Active3 beds 3 baths1,960 sq. ft.340 Jefferson Dr, PALMYRA, VA 22963
MLS# 669480Listed by: LONG & FOSTER - LAKE MONTICELLO - New
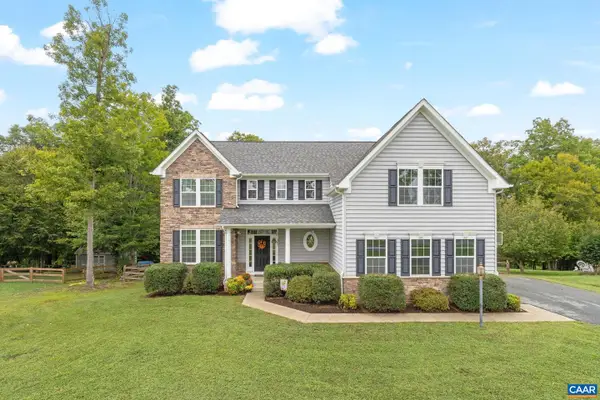 $599,000Active5 beds 3 baths3,940 sq. ft.
$599,000Active5 beds 3 baths3,940 sq. ft.205 Lexie Ln, PALMYRA, VA 22963
MLS# 669638Listed by: SAMSON PROPERTIES - New
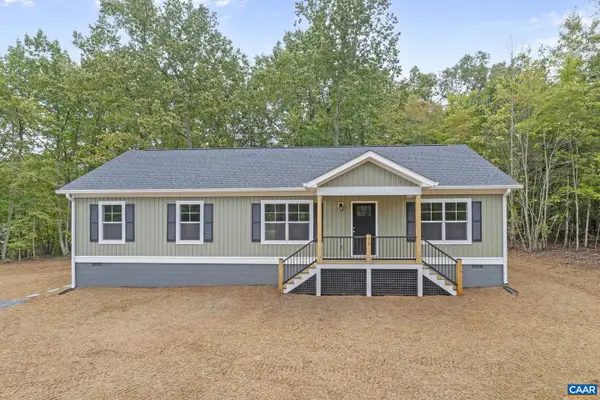 $389,900Active3 beds 2 baths1,568 sq. ft.
$389,900Active3 beds 2 baths1,568 sq. ft.46 Union Church Rd, PALMYRA, VA 22963
MLS# 669516Listed by: ASSIST2SELL - FIRST RATE REALTY, INC. - New
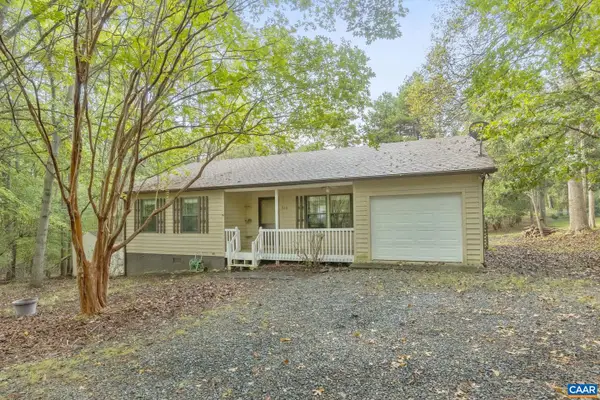 $273,000Active2 beds 2 baths1,140 sq. ft.
$273,000Active2 beds 2 baths1,140 sq. ft.323 Jefferson Dr, PALMYRA, VA 22963
MLS# 669478Listed by: LONG & FOSTER - LAKE MONTICELLO - New
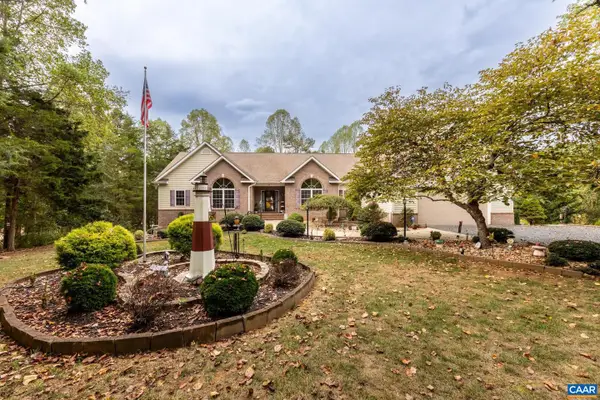 $675,000Active5 beds 5 baths4,529 sq. ft.
$675,000Active5 beds 5 baths4,529 sq. ft.25 Acre Ln, PALMYRA, VA 22963
MLS# 669525Listed by: YES REALTY PARTNERS 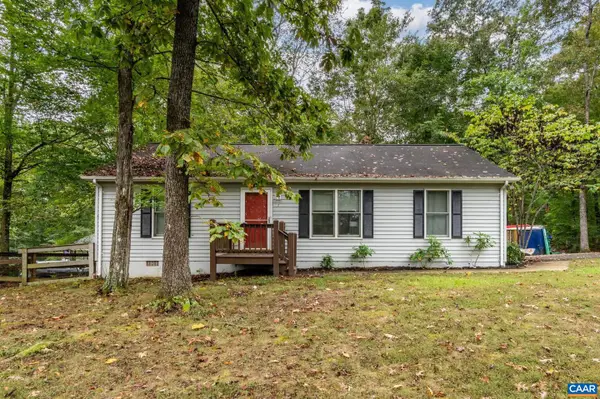 $275,000Pending3 beds 2 baths1,144 sq. ft.
$275,000Pending3 beds 2 baths1,144 sq. ft.7 Mechunk Ter, PALMYRA, VA 22963
MLS# 669483Listed by: KEETON & CO REAL ESTATE- New
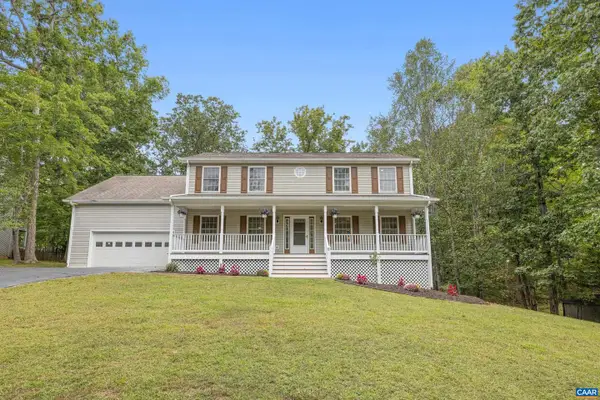 $514,900Active4 beds 4 baths2,976 sq. ft.
$514,900Active4 beds 4 baths2,976 sq. ft.51 Woodlawn Dr, PALMYRA, VA 22963
MLS# 668650Listed by: LONG & FOSTER - LAKE MONTICELLO - Open Sat, 1 to 3pmNew
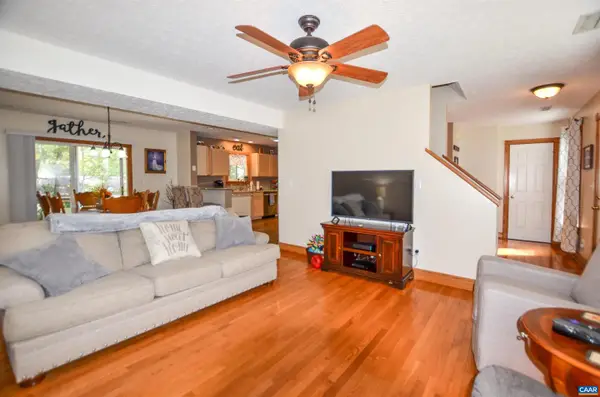 $335,000Active3 beds 4 baths1,964 sq. ft.
$335,000Active3 beds 4 baths1,964 sq. ft.6 Begum Rd, PALMYRA, VA 22963
MLS# 669422Listed by: KELLER WILLIAMS ALLIANCE - CHARLOTTESVILLE
