179 Justin Dr, Palmyra, VA 22963
Local realty services provided by:ERA Reed Realty, Inc.
179 Justin Dr,Palmyra, VA 22963
$499,000
- 3 Beds
- 4 Baths
- 3,451 sq. ft.
- Single family
- Active
Listed by: iris helfrich
Office: monticello country real estate, inc.
MLS#:668184
Source:BRIGHTMLS
Price summary
- Price:$499,000
- Price per sq. ft.:$98.91
- Monthly HOA dues:$35
About this home
WELCOME TO JUSTIN DR. This well situated home offers care free living on one level with bonus areas. The main level consists of a formal entry way, comfortable second bedroom, full bath and office/flex room. Keep walking and you will find a wide open gathering space featuring a beautiful kitchen with granite countertops, large breakfast part, formal dining area, with access to the expansive rear deck, and large sitting room with loads of natural light and high cathedral ceilings. The primary Bedroom with tray ceiling, walk-in closet and en-suite is also located on this level. Finishing off the main level is the laundry room. Second level offers a large loft area, full bath and a third bedroom. Step down to the terrace level and you?ll find a huge family/entertainment area complete with half bath and loads of unfinished space that serves as storage or could be added living space. The lot is level, easy to maintain and located conveniently to shopping and quick access to C?ville, 20 mins, or Richmond at 40mins. Associate memberships to Lake Monticello are available to obtain for access the the lake and golf course.,Granite Counter,Maple Cabinets,Fireplace in Living Room
Contact an agent
Home facts
- Year built:2008
- Listing ID #:668184
- Added:91 day(s) ago
- Updated:November 21, 2025 at 03:51 PM
Rooms and interior
- Bedrooms:3
- Total bathrooms:4
- Full bathrooms:3
- Half bathrooms:1
- Living area:3,451 sq. ft.
Heating and cooling
- Cooling:Central A/C
- Heating:Forced Air, Propane - Owned
Structure and exterior
- Roof:Architectural Shingle
- Year built:2008
- Building area:3,451 sq. ft.
- Lot area:0.5 Acres
Schools
- High school:FLUVANNA
- Middle school:FLUVANNA
- Elementary school:CENTRAL
Utilities
- Water:Public
- Sewer:Public Sewer
Finances and disclosures
- Price:$499,000
- Price per sq. ft.:$98.91
- Tax amount:$3,950 (2025)
New listings near 179 Justin Dr
- New
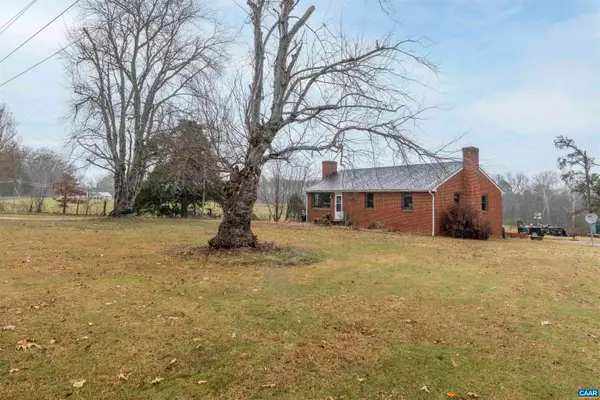 $350,000Active3 beds 3 baths1,215 sq. ft.
$350,000Active3 beds 3 baths1,215 sq. ft.3404 Thomas Jefferson Pkwy, PALMYRA, VA 22963
MLS# 671301Listed by: THE HOGAN GROUP-CHARLOTTESVILLE - New
 $350,000Active3 beds 3 baths1,215 sq. ft.
$350,000Active3 beds 3 baths1,215 sq. ft.3404 Thomas Jefferson Pkwy, PALMYRA, VA 22963
MLS# 671301Listed by: THE HOGAN GROUP-CHARLOTTESVILLE - New
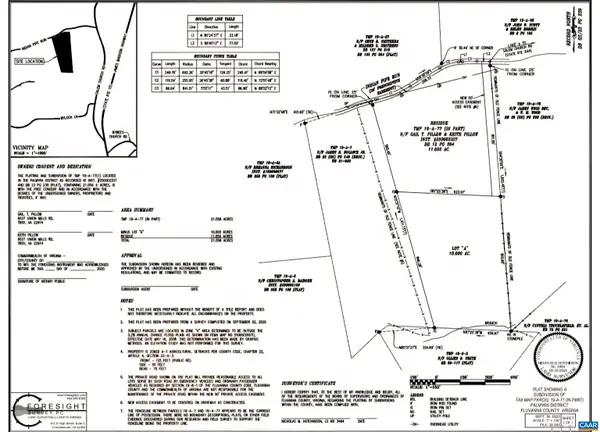 $270,000Active21.05 Acres
$270,000Active21.05 Acres0 Indian Pipe Run, PALMYRA, VA 22963
MLS# 671236Listed by: TRI COUNTY REALTY & AUCTION - New
 $270,000Active21.05 Acres
$270,000Active21.05 Acres0 Indian Pipe Run, PALMYRA, VA 22963
MLS# 671236Listed by: TRI COUNTY REALTY & AUCTION - Open Sat, 2 to 4pmNew
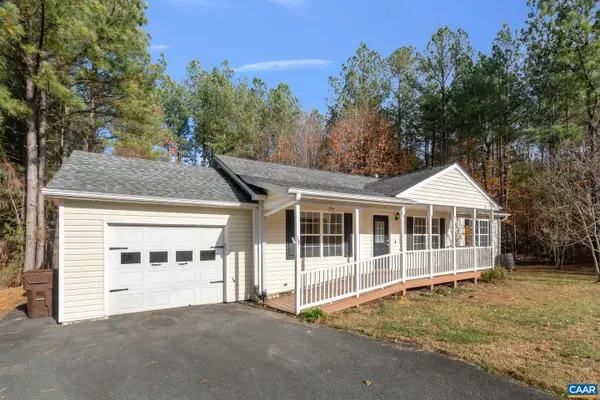 $300,000Active3 beds 2 baths1,144 sq. ft.
$300,000Active3 beds 2 baths1,144 sq. ft.15 Northwood Rd, PALMYRA, VA 22963
MLS# 671156Listed by: LONG & FOSTER - LAKE MONTICELLO - Open Sun, 1 to 3pmNew
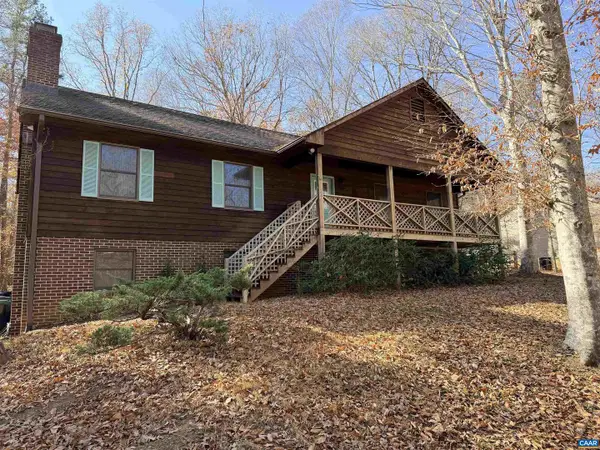 $350,000Active3 beds 2 baths2,434 sq. ft.
$350,000Active3 beds 2 baths2,434 sq. ft.48 Jennings Dr, PALMYRA, VA 22963
MLS# 671159Listed by: LONG & FOSTER - LAKE MONTICELLO  $250,000Pending4 beds 3 baths2,021 sq. ft.
$250,000Pending4 beds 3 baths2,021 sq. ft.9 Amethyst Rd, PALMYRA, VA 22963
MLS# 671137Listed by: LONG & FOSTER - LAKE MONTICELLO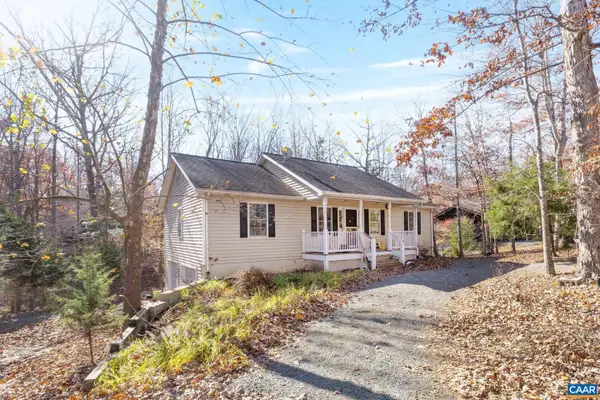 $250,000Pending4 beds 3 baths2,021 sq. ft.
$250,000Pending4 beds 3 baths2,021 sq. ft.9 Amethyst Rd, PALMYRA, VA 22963
MLS# 671137Listed by: LONG & FOSTER - LAKE MONTICELLO- New
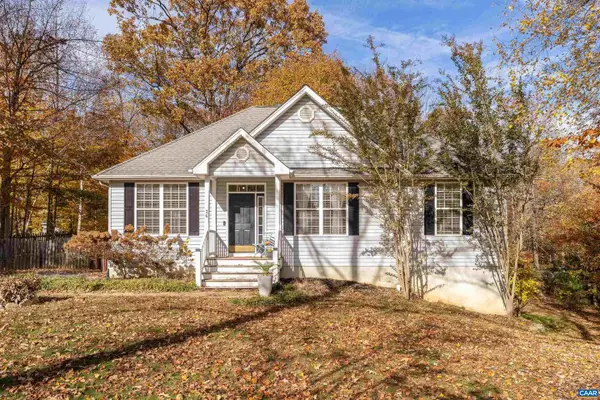 $418,000Active4 beds 3 baths2,418 sq. ft.
$418,000Active4 beds 3 baths2,418 sq. ft.36 Hatchechubee Rd, PALMYRA, VA 22963
MLS# 671097Listed by: REAL ESTATE III, INC. - New
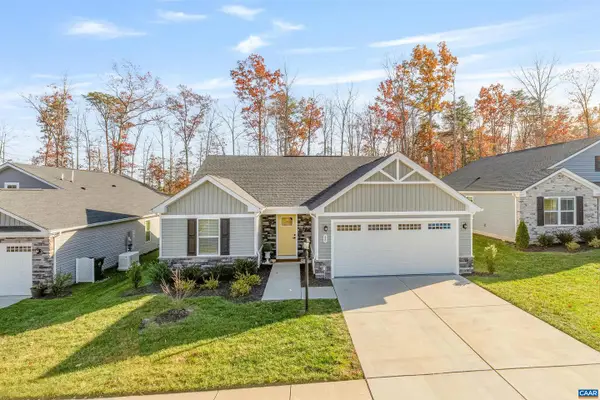 $400,000Active3 beds 2 baths1,368 sq. ft.
$400,000Active3 beds 2 baths1,368 sq. ft.88 Archer Dr, PALMYRA, VA 22963
MLS# 671089Listed by: AVENUE REALTY, LLC
