56 Derosa Ct, PALMYRA, VA 22963
Local realty services provided by:ERA OakCrest Realty, Inc.
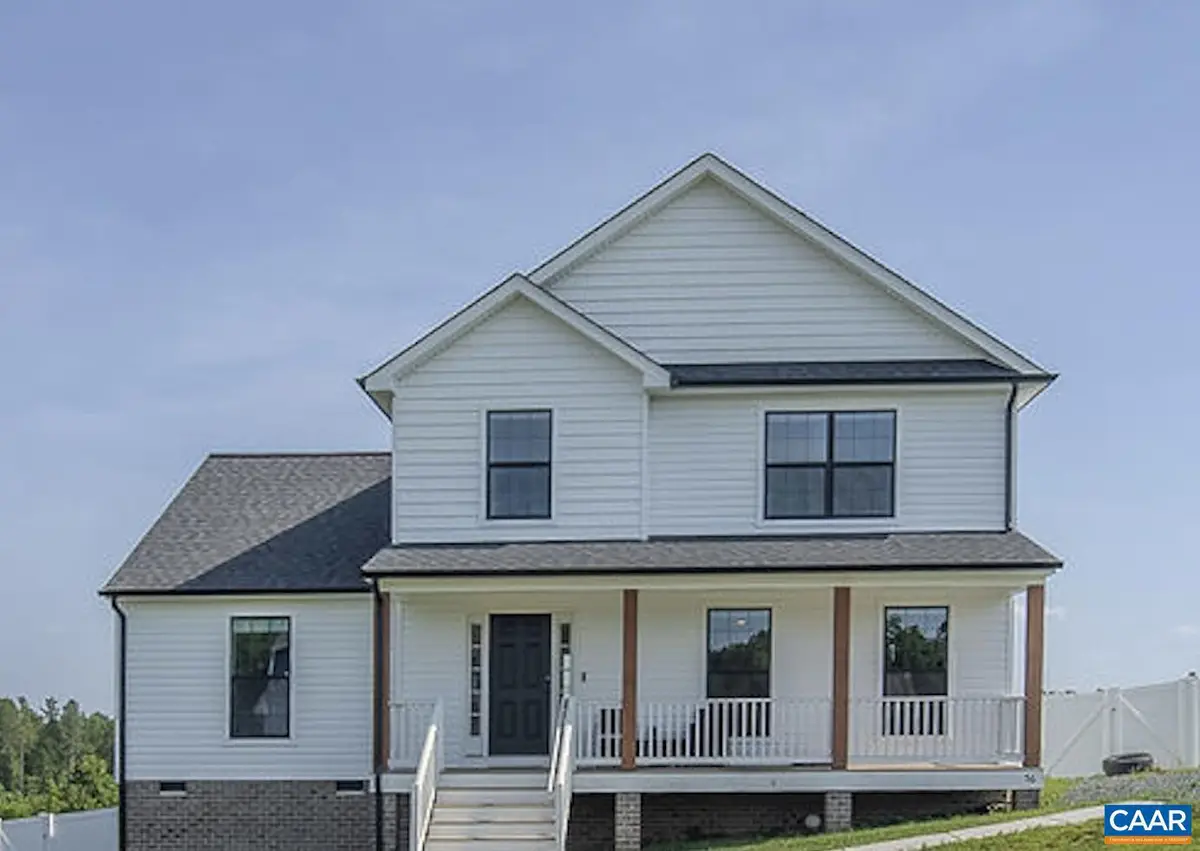
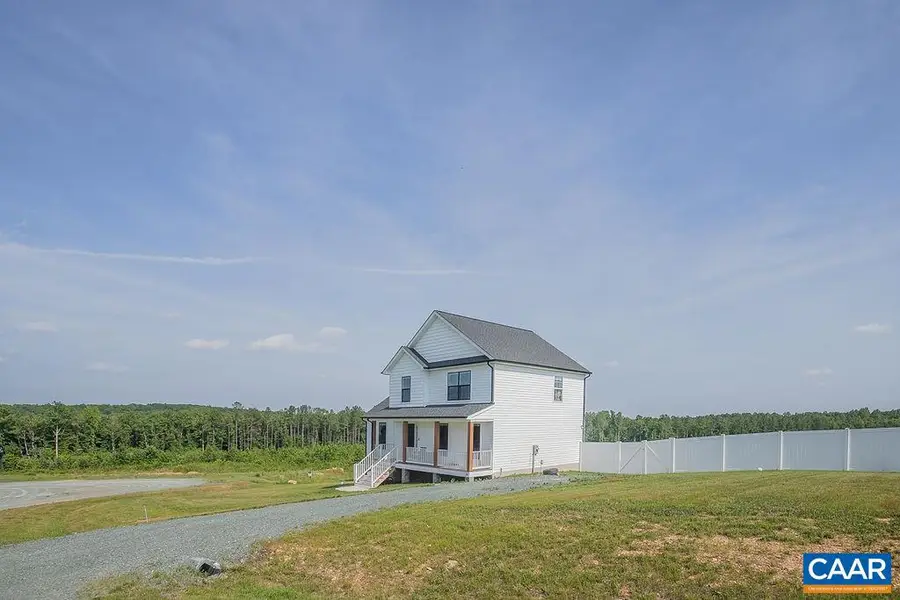
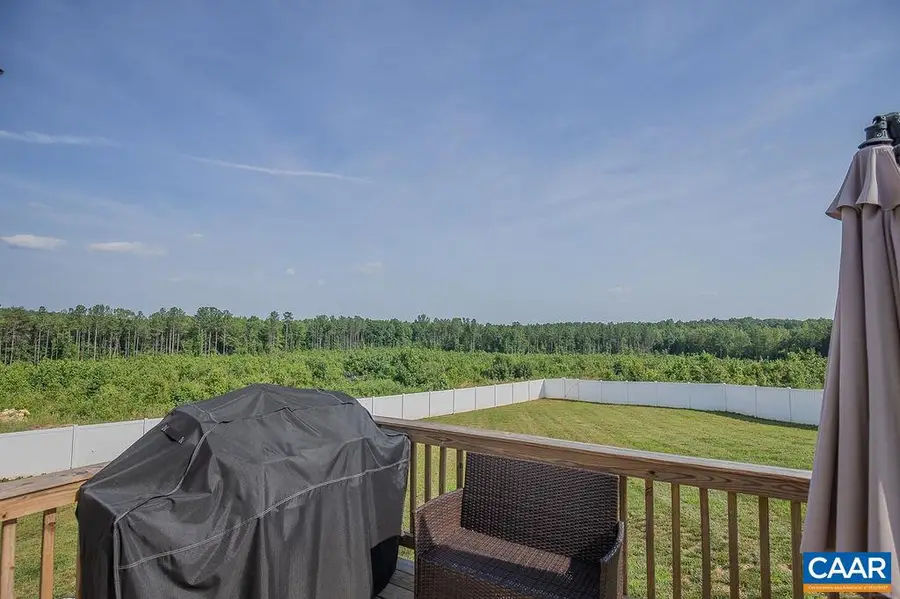
56 Derosa Ct,PALMYRA, VA 22963
$398,900
- 4 Beds
- 3 Baths
- 1,836 sq. ft.
- Single family
- Active
Listed by:milena webb
Office:heritage real estate co.
MLS#:666118
Source:BRIGHTMLS
Price summary
- Price:$398,900
- Price per sq. ft.:$217.27
About this home
Discover the charm of High Point ? just minutes from Palmyra, Zion Crossroads, Fluvanna County schools, and Rt. 15! Only two years old, this stunning floor plan offers the perfect blend of style and functionality with 4 spacious bedrooms and 2.5 baths and. From eye-catching exterior featuring upgraded siding accents, black front-facing windows, a welcoming large front porch with elegant columns, and fenced-in back yard, to thoughtfully designed interior, every detail is crafted for comfort and functionality. Enjoy a first-floor primary suite with a luxurious 5-foot tiled shower and double vanity. The open-concept living area boasts laminate floors, modern kitchen with granite countertops, 36" wall cabinets with crown molding, a center island, and stainless steel appliances - perfect for entertaining. Upstairs, you'll find three additional bright bedrooms, a full bathroom, and a convenient laundry closet. Step outside to a 10x12 rear deck and newly fenced-in yard for private, relaxing evenings or weekend BBQs. Additional features include pull-down attic stairs for extra storage and black gutters that add to the sleek exterior look. Your dream home at High Point awaits, offering the perfect blend of convenience, comfort, and style.,Granite Counter,White Cabinets
Contact an agent
Home facts
- Year built:2023
- Listing Id #:666118
- Added:41 day(s) ago
- Updated:July 30, 2025 at 02:58 PM
Rooms and interior
- Bedrooms:4
- Total bathrooms:3
- Full bathrooms:2
- Half bathrooms:1
- Living area:1,836 sq. ft.
Heating and cooling
- Cooling:Heat Pump(s)
- Heating:Heat Pump(s)
Structure and exterior
- Roof:Composite
- Year built:2023
- Building area:1,836 sq. ft.
- Lot area:0.53 Acres
Schools
- High school:FLUVANNA
- Middle school:FLUVANNA
- Elementary school:CENTRAL
Utilities
- Water:Well
- Sewer:Septic Exists
Finances and disclosures
- Price:$398,900
- Price per sq. ft.:$217.27
- Tax amount:$2,621 (2023)
New listings near 56 Derosa Ct
- New
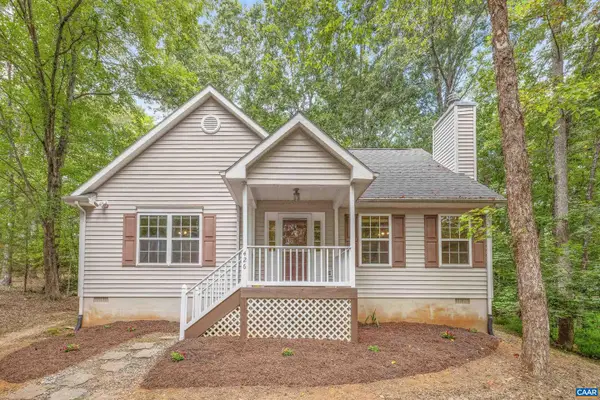 $339,900Active3 beds 3 baths1,750 sq. ft.
$339,900Active3 beds 3 baths1,750 sq. ft.426 Jefferson Dr, PALMYRA, VA 22963
MLS# 667368Listed by: LONG & FOSTER - LAKE MONTICELLO - Open Sat, 11am to 1pmNew
 $339,900Active3 beds 3 baths1,750 sq. ft.
$339,900Active3 beds 3 baths1,750 sq. ft.Address Withheld By Seller, Palmyra, VA 22963
MLS# 667368Listed by: LONG & FOSTER - LAKE MONTICELLO - New
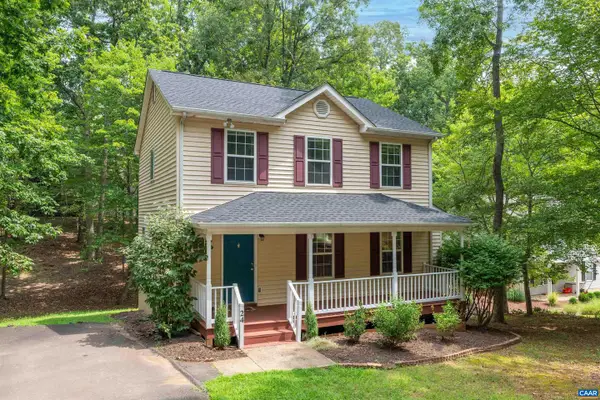 $320,000Active3 beds 3 baths1,582 sq. ft.
$320,000Active3 beds 3 baths1,582 sq. ft.24 Xebec Rd, PALMYRA, VA 22963
MLS# 667506Listed by: JAMIE WHITE REAL ESTATE - New
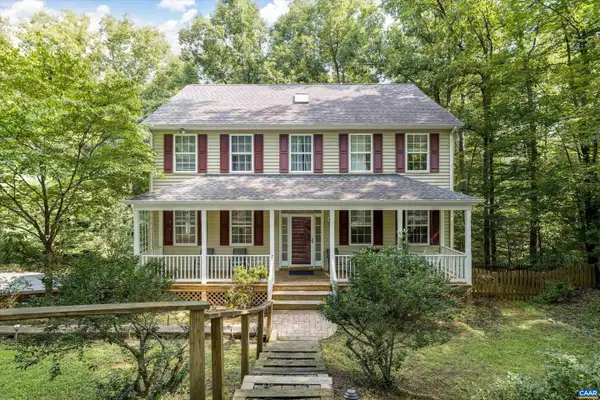 $429,900Active4 beds 3 baths2,850 sq. ft.
$429,900Active4 beds 3 baths2,850 sq. ft.7 Cheyenne Ct, PALMYRA, VA 22963
MLS# 667487Listed by: EXP REALTY LLC - STAFFORD - New
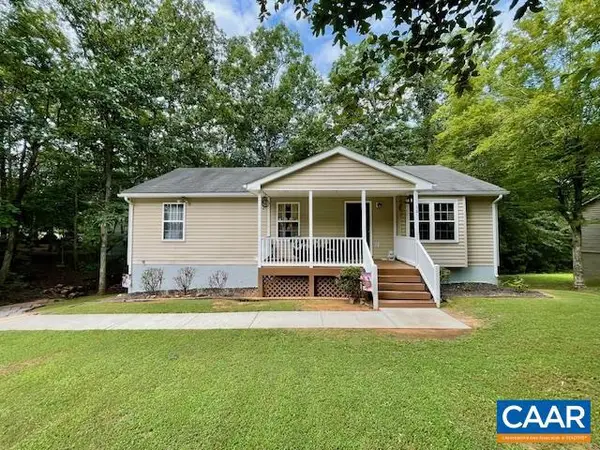 $310,000Active3 beds 2 baths1,196 sq. ft.
$310,000Active3 beds 2 baths1,196 sq. ft.16 Mecanop Ct, PALMYRA, VA 22963
MLS# 667445Listed by: KELLER WILLIAMS ALLIANCE - CHARLOTTESVILLE 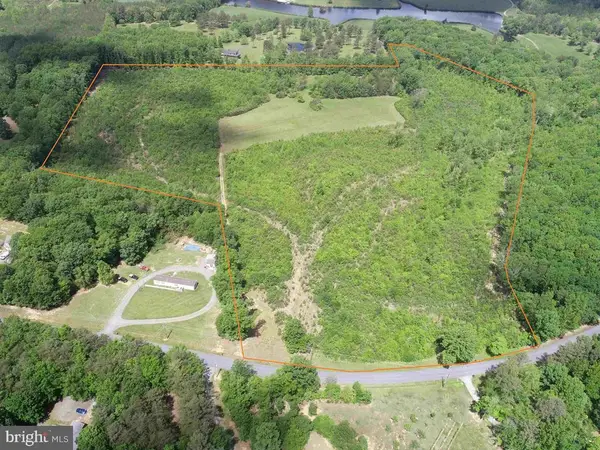 $280,000Active40 Acres
$280,000Active40 AcresAddress Withheld By Seller, Palmyra, VA 22963
MLS# VAFN2000472Listed by: BRIGHTMLS OFFICE- New
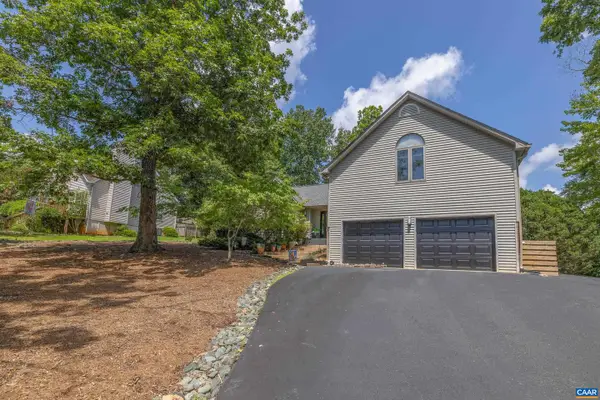 $430,000Active4 beds 2 baths2,300 sq. ft.
$430,000Active4 beds 2 baths2,300 sq. ft.22 Brougham Rd, PALMYRA, VA 22963
MLS# 667341Listed by: STORY HOUSE REAL ESTATE - New
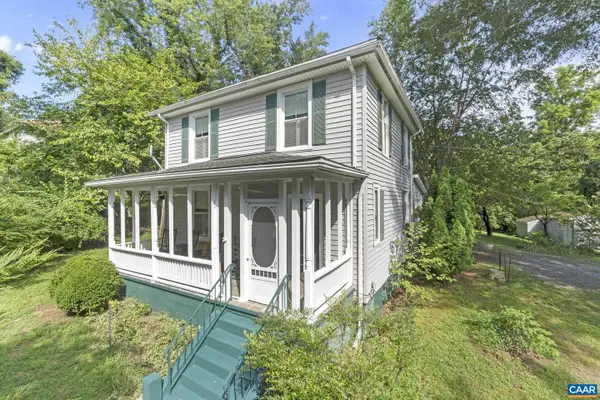 $290,000Active3 beds 2 baths1,488 sq. ft.
$290,000Active3 beds 2 baths1,488 sq. ft.58 Church St, PALMYRA, VA 22963
MLS# 667420Listed by: RE/MAX REALTY SPECIALISTS-CHARLOTTESVILLE - New
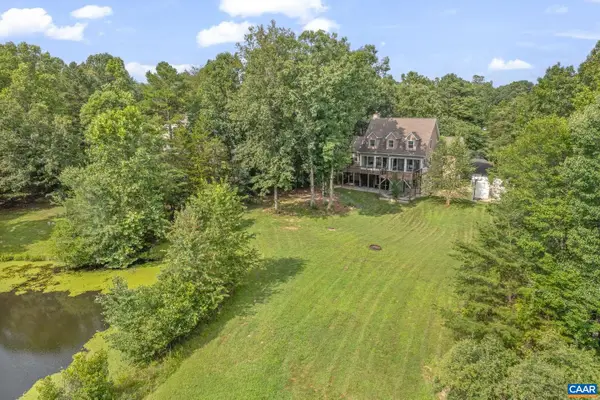 $524,900Active3 beds 4 baths3,166 sq. ft.
$524,900Active3 beds 4 baths3,166 sq. ft.21 Acre Ln, PALMYRA, VA 22963
MLS# 667068Listed by: AVENUE REALTY, LLC 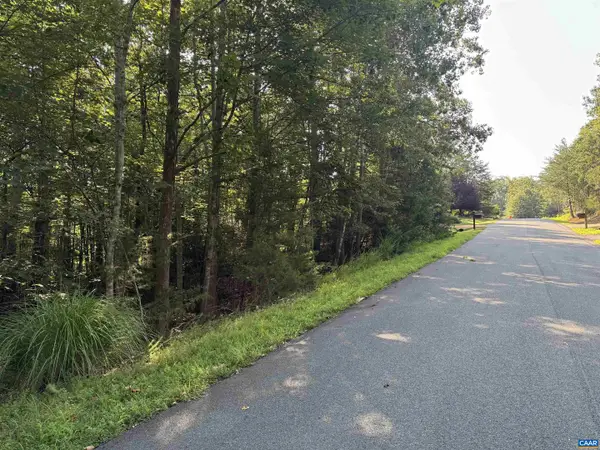 $139,000Pending1 Acres
$139,000Pending1 Acres20 Fleetwood Dr, PALMYRA, VA 22963
MLS# 667336Listed by: MONTICELLO COUNTRY REAL ESTATE, INC.
