8 Riverside Dr, PALMYRA, VA 22963
Local realty services provided by:ERA OakCrest Realty, Inc.
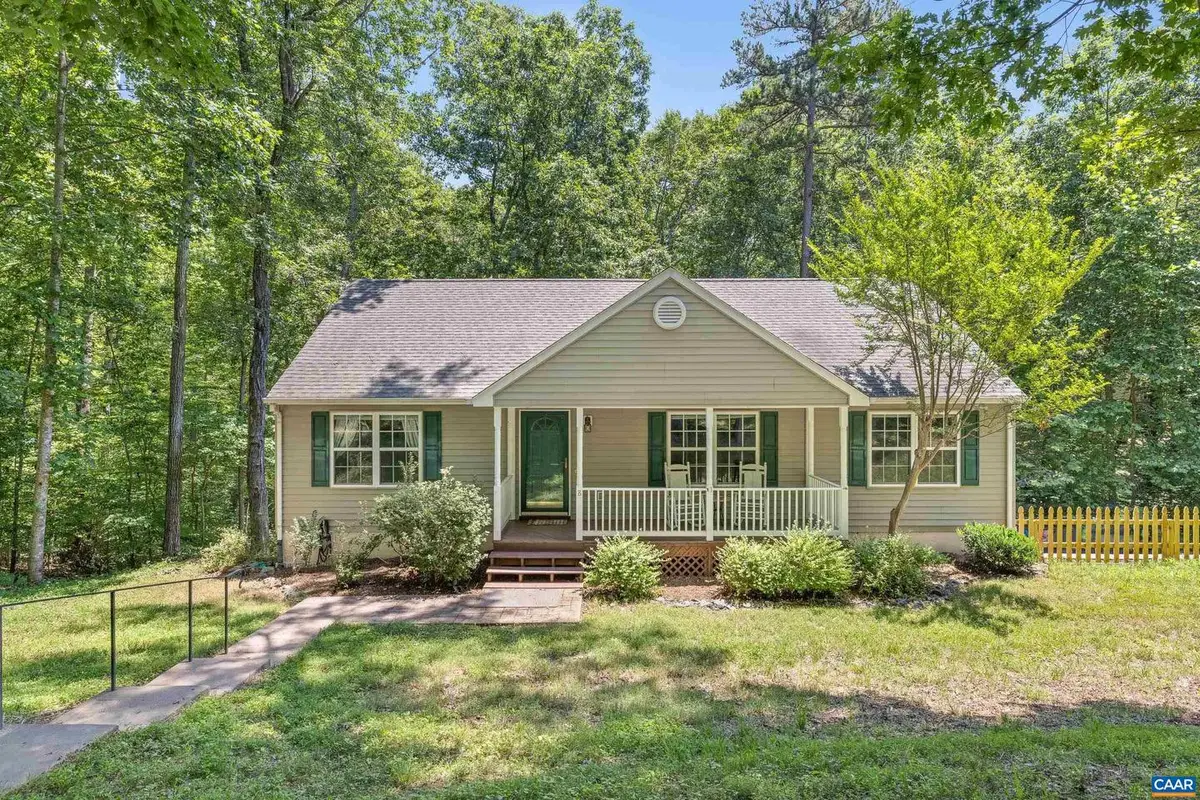
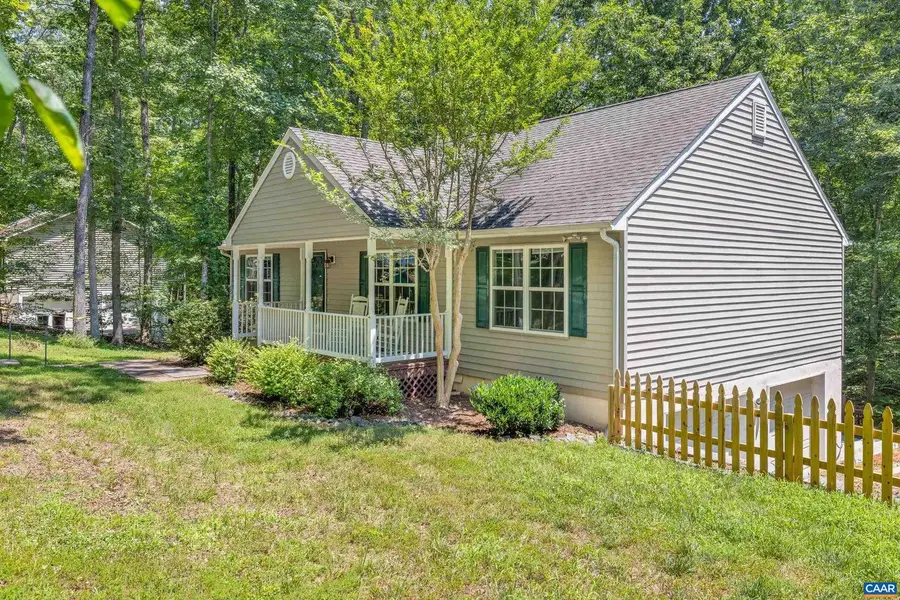
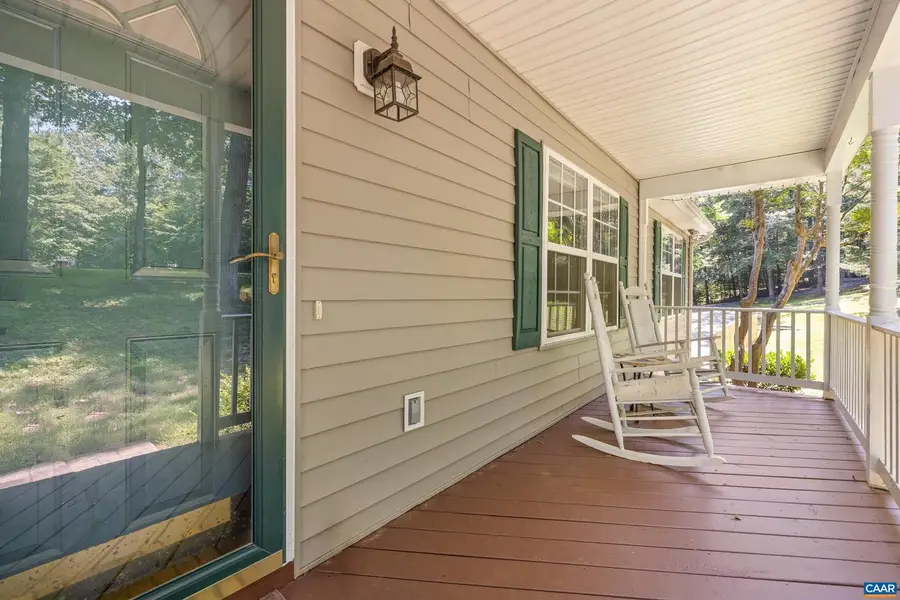
8 Riverside Dr,PALMYRA, VA 22963
$389,900
- 4 Beds
- 3 Baths
- 2,016 sq. ft.
- Single family
- Pending
Listed by:the gunnels group
Office:long & foster - lake monticello
MLS#:666758
Source:BRIGHTMLS
Price summary
- Price:$389,900
- Price per sq. ft.:$145.05
- Monthly HOA dues:$100
About this home
Welcome to easy living in this spacious 4-bedroom ranch home in Lake Monticello?no gates, no steps! Enjoy step-free access from the driveway into the finished terrace level, perfect for guests or multigenerational living. Inside, you?ll find hardwood floors, granite countertops, and a gas fireplace with built-ins in the living room. The private split-bedroom layout offers comfort and space, with a large primary bedroom suite featuring a walk-in closet and an oversized vanity. The kitchen includes all appliances, and the washer and dryer convey for added convenience. Outdoor living shines with a deck, screened porch, covered front porch, and hot tub?set against peaceful wooded views for ultimate privacy. The terrace level offers a full bath, kitchenette, and separate entry, ideal for in-laws, guests, or rental potential. An oversized 2-car garage provides ample storage. Located in the outside section of Lake Monticello?no gate access required?this home blends comfort, flexibility, and natural beauty in one desirable package. Conveniently located only 25 minutes to Charlottesville and 20 minutes to Zion Crossroads!,Granite Counter,Oak Cabinets,Fireplace in Living Room
Contact an agent
Home facts
- Year built:2003
- Listing Id #:666758
- Added:21 day(s) ago
- Updated:August 01, 2025 at 07:29 AM
Rooms and interior
- Bedrooms:4
- Total bathrooms:3
- Full bathrooms:3
- Living area:2,016 sq. ft.
Heating and cooling
- Cooling:Central A/C
- Heating:Electric, Heat Pump(s)
Structure and exterior
- Roof:Composite
- Year built:2003
- Building area:2,016 sq. ft.
- Lot area:0.54 Acres
Schools
- High school:FLUVANNA
- Middle school:FLUVANNA
- Elementary school:CENTRAL
Utilities
- Water:Public
- Sewer:Public Sewer
Finances and disclosures
- Price:$389,900
- Price per sq. ft.:$145.05
- Tax amount:$2,592 (2024)
New listings near 8 Riverside Dr
- New
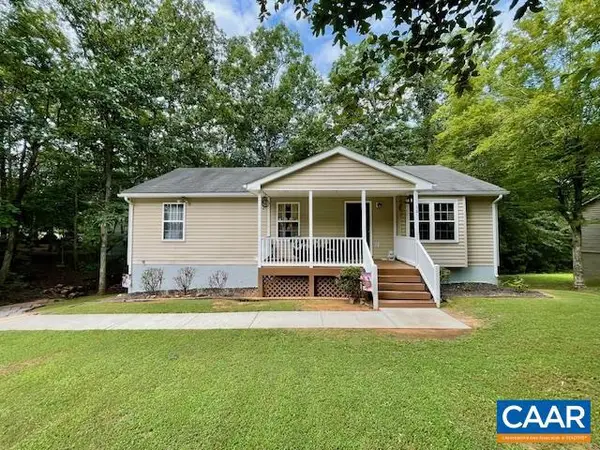 $310,000Active3 beds 2 baths1,196 sq. ft.
$310,000Active3 beds 2 baths1,196 sq. ft.16 Mecanop Ct, PALMYRA, VA 22963
MLS# 667445Listed by: KELLER WILLIAMS ALLIANCE - CHARLOTTESVILLE 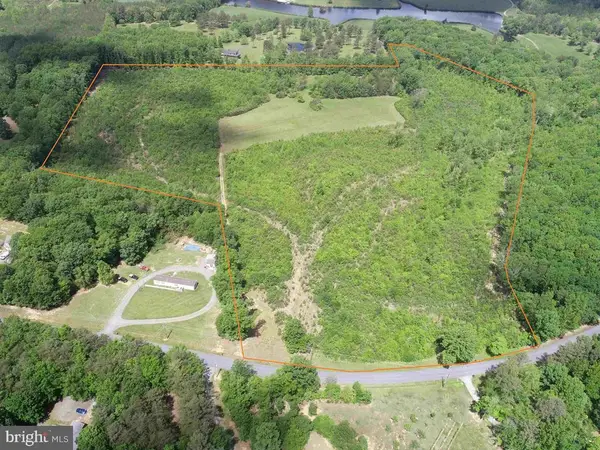 $280,000Active40 Acres
$280,000Active40 AcresAddress Withheld By Seller, Palmyra, VA 22963
MLS# VAFN2000472Listed by: BRIGHTMLS OFFICE- New
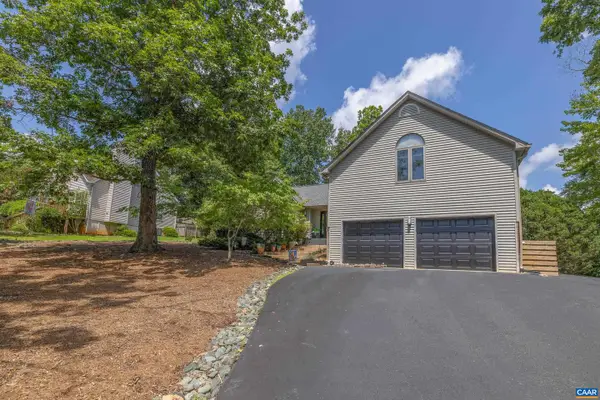 $430,000Active4 beds 2 baths2,300 sq. ft.
$430,000Active4 beds 2 baths2,300 sq. ft.22 Brougham Rd, PALMYRA, VA 22963
MLS# 667341Listed by: STORY HOUSE REAL ESTATE - New
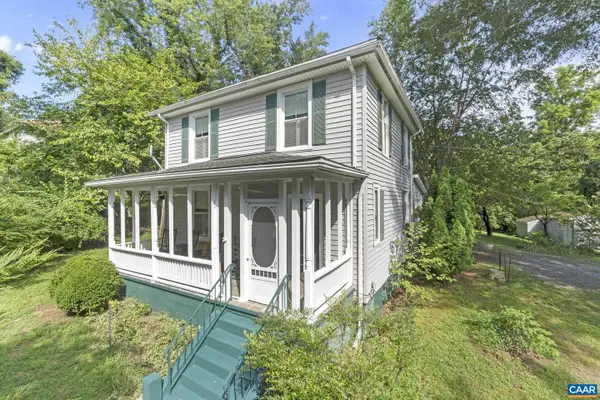 $290,000Active3 beds 2 baths1,488 sq. ft.
$290,000Active3 beds 2 baths1,488 sq. ft.58 Church St, PALMYRA, VA 22963
MLS# 667420Listed by: RE/MAX REALTY SPECIALISTS-CHARLOTTESVILLE - New
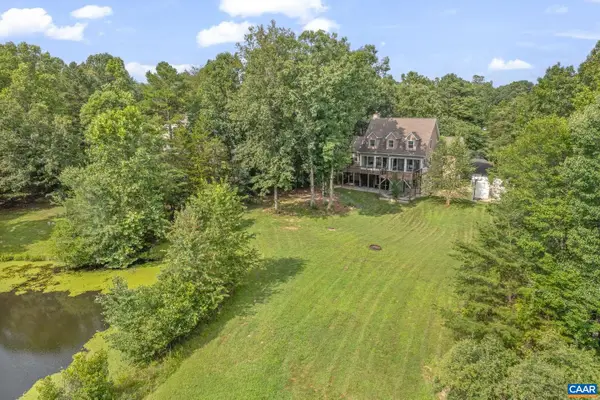 $524,900Active3 beds 4 baths3,166 sq. ft.
$524,900Active3 beds 4 baths3,166 sq. ft.21 Acre Ln, PALMYRA, VA 22963
MLS# 667068Listed by: AVENUE REALTY, LLC 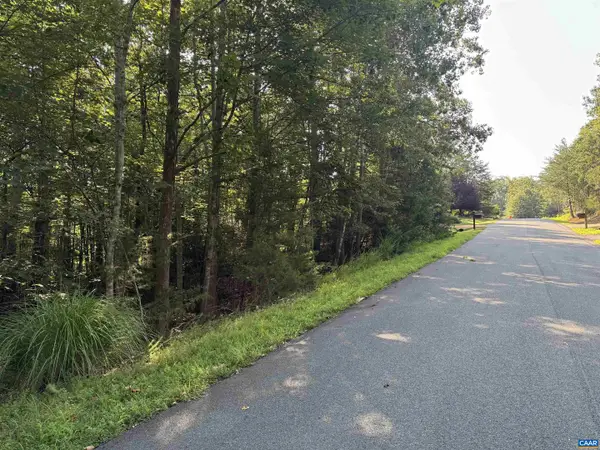 $139,000Pending1 Acres
$139,000Pending1 Acres20 Fleetwood Dr, PALMYRA, VA 22963
MLS# 667336Listed by: MONTICELLO COUNTRY REAL ESTATE, INC.- New
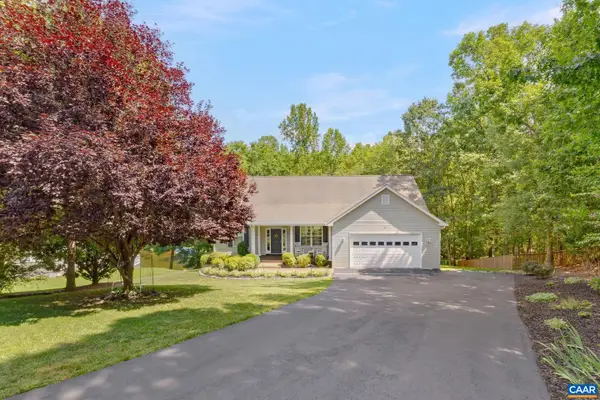 $895,000Active4 beds 3 baths3,172 sq. ft.
$895,000Active4 beds 3 baths3,172 sq. ft.27 Kingswood Rd, PALMYRA, VA 22963
MLS# 667290Listed by: MONTICELLO COUNTRY REAL ESTATE, INC. 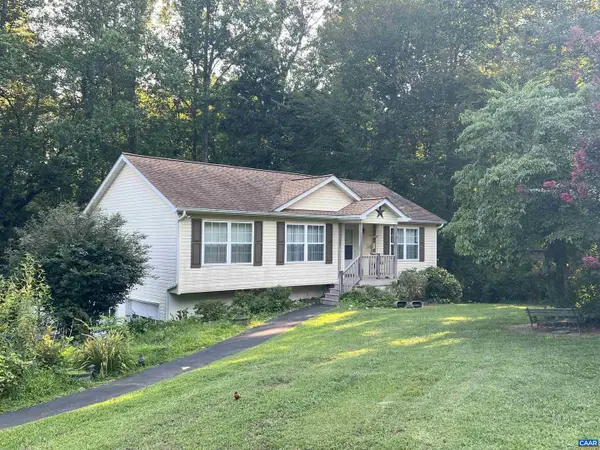 $319,000Pending3 beds 3 baths1,660 sq. ft.
$319,000Pending3 beds 3 baths1,660 sq. ft.4 Hopi Way, PALMYRA, VA 22963
MLS# 667193Listed by: LONG & FOSTER - LAKE MONTICELLO- New
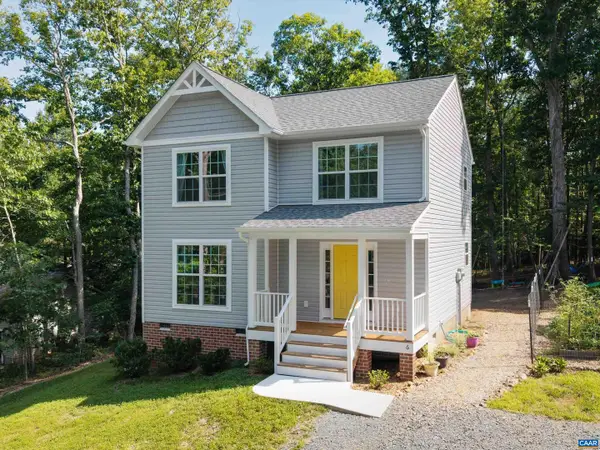 $330,000Active3 beds 3 baths1,400 sq. ft.
$330,000Active3 beds 3 baths1,400 sq. ft.6 Kingswood Rd, PALMYRA, VA 22963
MLS# 667245Listed by: AVENUE REALTY, LLC  $299,900Pending3 beds 2 baths1,318 sq. ft.
$299,900Pending3 beds 2 baths1,318 sq. ft.37 Riverside Dr, PALMYRA, VA 22963
MLS# 667220Listed by: THE HOGAN GROUP-CHARLOTTESVILLE
