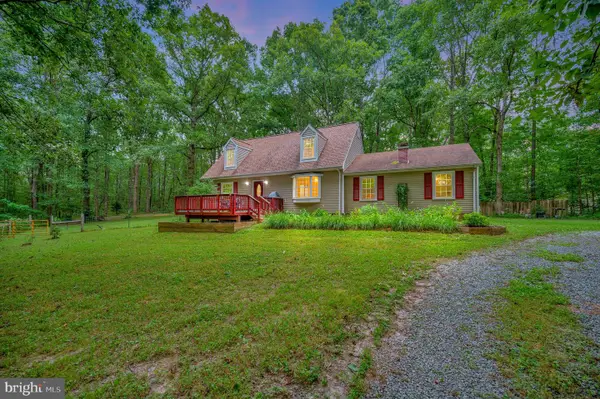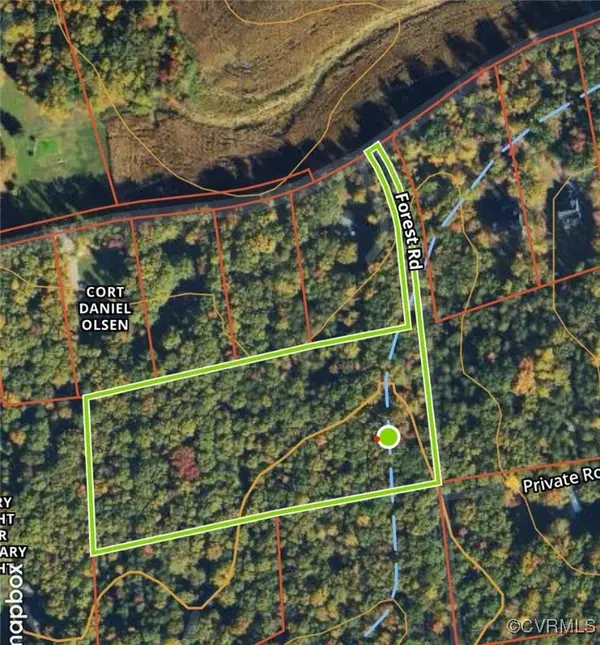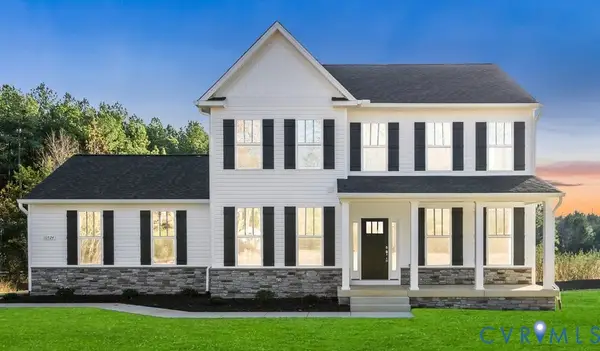5334 Dickerson Rd, PARTLOW, VA 22534
Local realty services provided by:O'BRIEN REALTY ERA POWERED
5334 Dickerson Rd,PARTLOW, VA 22534
$419,900
- 2 Beds
- 2 Baths
- 1,148 sq. ft.
- Single family
- Active
Listed by:robert edwin lohr ii
Office:ascendancy realty llc.
MLS#:VASP2036214
Source:BRIGHTMLS
Price summary
- Price:$419,900
- Price per sq. ft.:$365.77
About this home
Welcome to 5334 Dickerson Road — a charming retreat nestled on nearly 6 acres of serene privacy just outside Partlow, VA. This two‑story traditional home offers 2 bedrooms and 2 full bathrooms, with approximately 1,148 sq.ft. of living space. Originally built in 1992, the home blends country tranquility with modern comforts. An open‐concept kitchen, dining, and family room area fosters connection and flow. Whether entertaining or enjoying everyday life, this layout allows for seamless transitions between cooking, relaxing, and dining. Two bedrooms on the upper level each feature double closets and ceiling fan lighting; the full hall bathroom has a tub/shower combination. The walk‑out lower level includes an office/bedroom, a full bath, and direct access via French door to the backyard. There is also a large unfinished room (approx. 21×16) that offers flex space or storage. High Speed Starlink equipment conveys.
Contact an agent
Home facts
- Year built:1992
- Listing ID #:VASP2036214
- Added:5 day(s) ago
- Updated:September 17, 2025 at 04:33 AM
Rooms and interior
- Bedrooms:2
- Total bathrooms:2
- Full bathrooms:2
- Living area:1,148 sq. ft.
Heating and cooling
- Cooling:Attic Fan, Ceiling Fan(s), Central A/C, Heat Pump(s)
- Heating:Electric, Heat Pump(s)
Structure and exterior
- Year built:1992
- Building area:1,148 sq. ft.
- Lot area:5.93 Acres
Utilities
- Water:Well
- Sewer:On Site Septic
Finances and disclosures
- Price:$419,900
- Price per sq. ft.:$365.77
- Tax amount:$1,582 (2025)
New listings near 5334 Dickerson Rd
- New
 $560,000Active3 beds 2 baths2,052 sq. ft.
$560,000Active3 beds 2 baths2,052 sq. ft.9900 Duerson Ln, PARTLOW, VA 22534
MLS# VASP2036270Listed by: AT YOUR SERVICE REALTY  $125,000Pending5 Acres
$125,000Pending5 Acres4128 Jasper Ln, PARTLOW, VA 22534
MLS# VASP2036208Listed by: ASCENDANCY REALTY LLC $425,000Pending4 beds 2 baths2,164 sq. ft.
$425,000Pending4 beds 2 baths2,164 sq. ft.8515 Berkeley Farms Ln, PARTLOW, VA 22534
MLS# VASP2035484Listed by: CENTURY 21 REDWOOD REALTY $525,000Active3 beds 3 baths2,285 sq. ft.
$525,000Active3 beds 3 baths2,285 sq. ft.5119 Dickerson Rd, PARTLOW, VA 22534
MLS# VASP2035536Listed by: KELLER WILLIAMS REALTY $624,900Pending4 beds 3 baths2,500 sq. ft.
$624,900Pending4 beds 3 baths2,500 sq. ft.4801 Partlow Rd, PARTLOW, VA 22534
MLS# VASP2035152Listed by: MACDOC PROPERTY MANGEMENT LLC $550,000Pending3 beds 3 baths2,419 sq. ft.
$550,000Pending3 beds 3 baths2,419 sq. ft.6110 Towles Mill Rd, SPOTSYLVANIA, VA 22551
MLS# VASP2034586Listed by: REDFIN CORPORATION $79,900Pending5.45 Acres
$79,900Pending5.45 Acres3010 Forest Road, Spotsylvania, VA 22534
MLS# 2518353Listed by: PROVIDENCE HILL REAL ESTATE $624,900Pending4 beds 3 baths2,500 sq. ft.
$624,900Pending4 beds 3 baths2,500 sq. ft.4801 Partlow Road, Spotsylvania, VA 22534
MLS# 2516639Listed by: MACDOC PROPERTY MANAGEMENT, LL $599,900Active4 beds 3 baths2,280 sq. ft.
$599,900Active4 beds 3 baths2,280 sq. ft.9101 Royal Ct, PARTLOW, VA 22534
MLS# VASP2030706Listed by: UNITED REAL ESTATE PREMIER
