40 Jessica Dr, Penn Laird, VA 22846
Local realty services provided by:ERA Bill May Realty Company
40 Jessica Dr,Penn Laird, VA 22846
$481,790
- 4 Beds
- 3 Baths
- 2,679 sq. ft.
- Single family
- Pending
Listed by: victoria clark
Office: d.r. horton realty of virginia llc.
MLS#:670304
Source:CHARLOTTESVILLE
Price summary
- Price:$481,790
- Price per sq. ft.:$179.84
About this home
Welcome to Madison Village -a brand-new single-family home community in Penn Laird, Virginia, surrounded by the natural beauty of the Shenandoah Valley. This thoughtfully designed neighborhood blends small-town charm, modern convenience, and stunning mountain views. The Ashton model offers a modern open-concept design that is perfect for those seeking a spacious living space. On the main level, you'll find a casual dining area, a chef-inspired kitchen with a walk-in pantry, and a full bedroom and bathroom -ideal for guests or multi-generational living. Upstairs, the luxurious primary suite includes an oversized walk-in closet and a spa-like bath with separate vanities and a private water closet. The second floor also features a large laundry room, a full bathroom, and two additional generously sized bedrooms, providing ample space for the whole family. This home is designed to accommodate the perfect live-play-work balance for families of all types. Located just minutes from Harrisonburg, top-rated Rockingham County schools, shopping, dining, and outdoor recreation, Madison Village offers the perfect balance of convenience, craftsmanship, and scenic living.
Contact an agent
Home facts
- Year built:2025
- Listing ID #:670304
- Added:117 day(s) ago
- Updated:February 16, 2026 at 08:42 AM
Rooms and interior
- Bedrooms:4
- Total bathrooms:3
- Full bathrooms:3
- Living area:2,679 sq. ft.
Heating and cooling
- Cooling:Heat Pump
- Heating:Electric
Structure and exterior
- Year built:2025
- Building area:2,679 sq. ft.
- Lot area:0.32 Acres
Schools
- High school:Spotswood
- Middle school:Montevideo
- Elementary school:Cub Run (Rockingham)
Utilities
- Water:Public
- Sewer:Public Sewer
Finances and disclosures
- Price:$481,790
- Price per sq. ft.:$179.84
New listings near 40 Jessica Dr
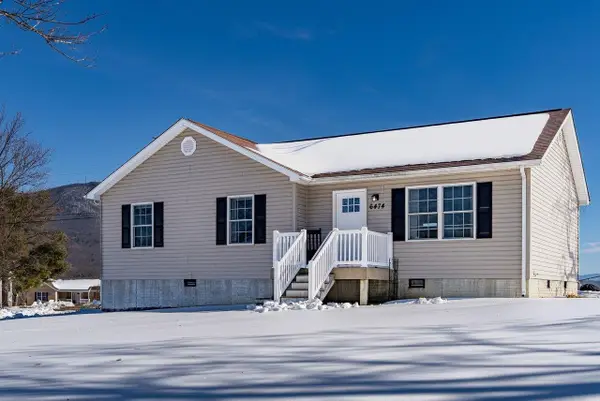 $330,000Pending3 beds 2 baths1,192 sq. ft.
$330,000Pending3 beds 2 baths1,192 sq. ft.6474 Donnagail Dr E, Penn Laird, VA 22846
MLS# 673109Listed by: FUNKHOUSER: EAST ROCKINGHAM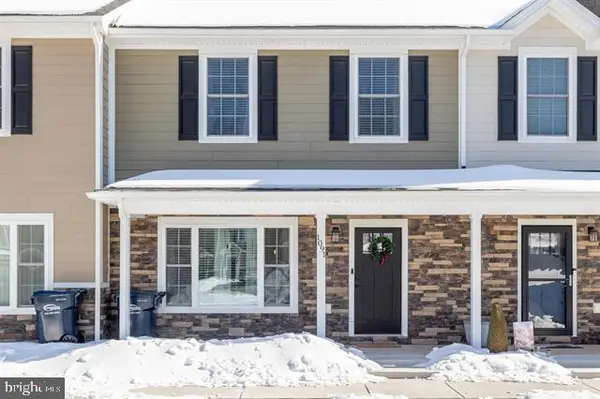 $324,900Active3 beds 3 baths1,548 sq. ft.
$324,900Active3 beds 3 baths1,548 sq. ft.1091 Bluemoon Dr, ROCKINGHAM, VA 22801
MLS# VARO2002828Listed by: OLD DOMINION REALTY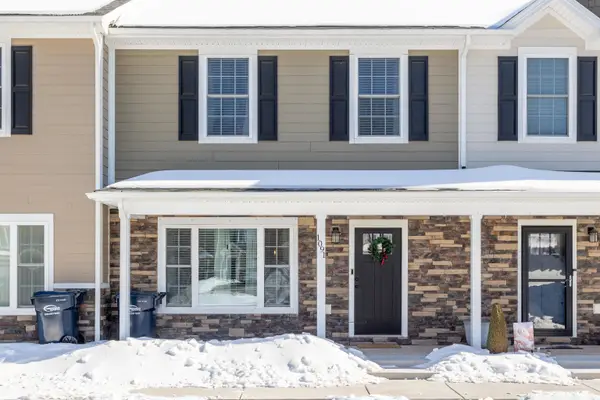 $324,900Active3 beds 3 baths2,322 sq. ft.
$324,900Active3 beds 3 baths2,322 sq. ft.1091 Bluemoon Dr, Rockingham, VA 22801
MLS# 672947Listed by: OLD DOMINION REALTY INC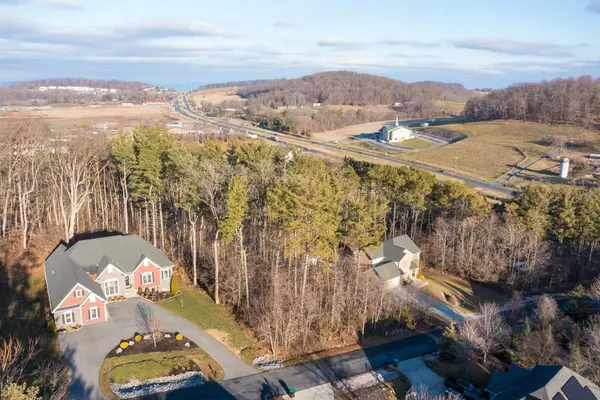 $129,000Active0.93 Acres
$129,000Active0.93 AcresTBD Steeplechase Dr, Penn Laird, VA 22846
MLS# 672193Listed by: NEST REALTY HARRISONBURG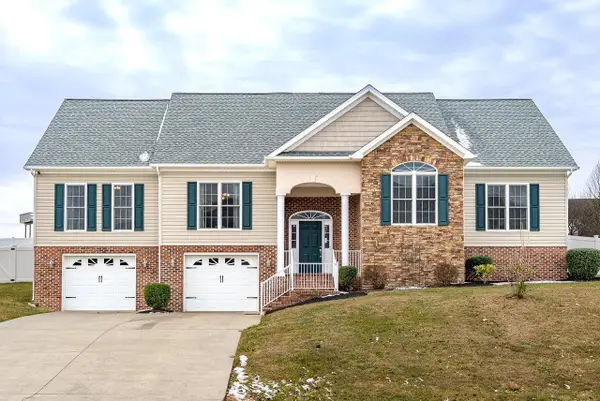 $549,000Pending4 beds 3 baths5,476 sq. ft.
$549,000Pending4 beds 3 baths5,476 sq. ft.6250 Dotts Ln, Penn Laird, VA 22846
MLS# 671874Listed by: OLD DOMINION REALTY INC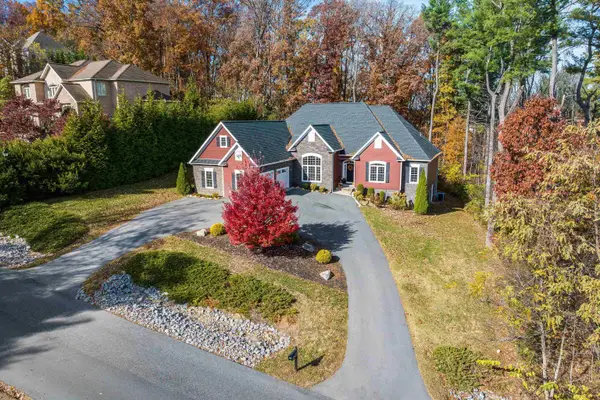 $949,900Active5 beds 3 baths4,433 sq. ft.
$949,900Active5 beds 3 baths4,433 sq. ft.124 Steeplechase Dr, Penn Laird, VA 22846
MLS# 670883Listed by: MASSANUTTEN REALTY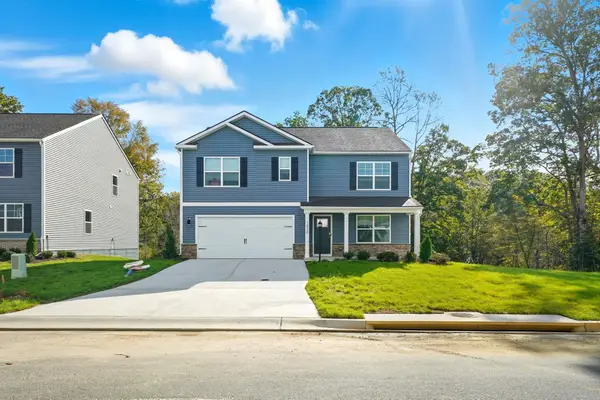 $502,790Active5 beds 3 baths2,923 sq. ft.
$502,790Active5 beds 3 baths2,923 sq. ft.500 Rachel Dr, Penn Laird, VA 22846
MLS# 670870Listed by: D.R. HORTON REALTY OF VIRGINIA LLC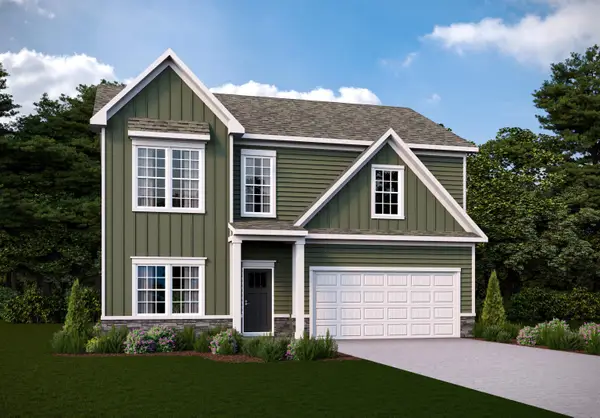 $472,790Active4 beds 3 baths2,670 sq. ft.
$472,790Active4 beds 3 baths2,670 sq. ft.4530 Christopher Pl, Penn Laird, VA 22846
MLS# 670871Listed by: D.R. HORTON REALTY OF VIRGINIA LLC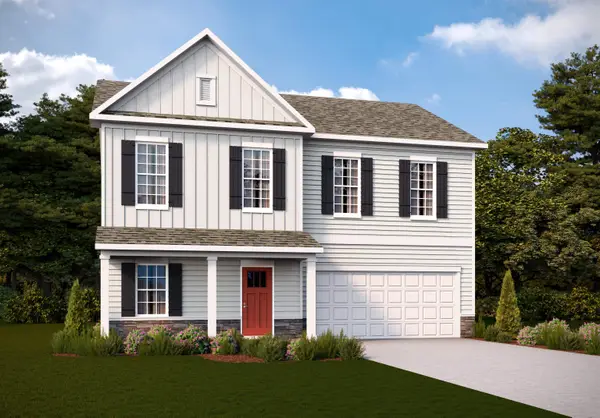 $482,790Active4 beds 3 baths2,679 sq. ft.
$482,790Active4 beds 3 baths2,679 sq. ft.4520 Christopher Pl, Penn Laird, VA 22846
MLS# 670872Listed by: D.R. HORTON REALTY OF VIRGINIA LLC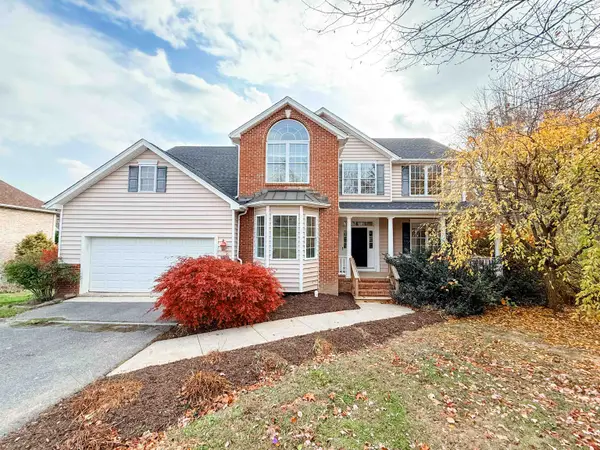 $615,000Pending5 beds 4 baths4,781 sq. ft.
$615,000Pending5 beds 4 baths4,781 sq. ft.601 Regiment Rd, Penn Laird, VA 22846
MLS# 670875Listed by: HANGER & ASSOCIATES

