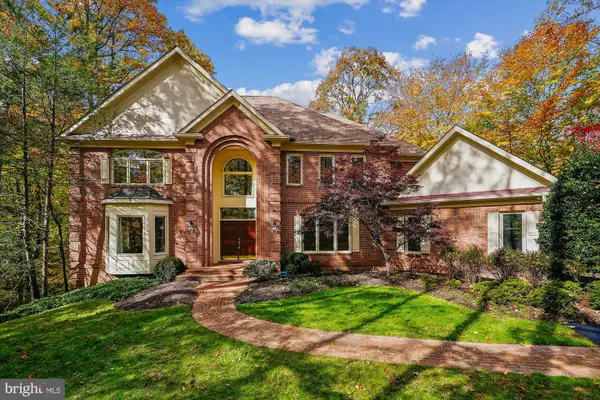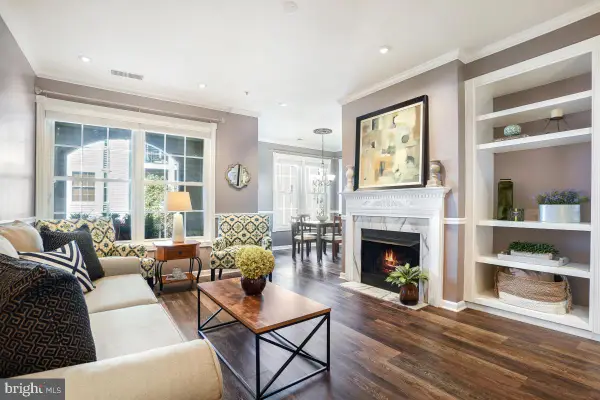11372 Jackrabbit, Potomac Falls, VA 20165
Local realty services provided by:Mountain Realty ERA Powered
11372 Jackrabbit,Potomac Falls, VA 20165
$2,200,000
- 6 Beds
- 8 Baths
- - sq. ft.
- Single family
- Sold
Listed by: faye p campbell
Office: beltway realty, llc.
MLS#:VALO2099340
Source:BRIGHTMLS
Sorry, we are unable to map this address
Price summary
- Price:$2,200,000
About this home
Custom home on a serene and private lot of almost 1 acre overlooking the fairway of the 4th hole of the Trump National Golf Club in Potomac Falls. The home was designed to allow the proud renters to enjoy sweeping views from just about every location. This is the home you can be proud to rent, to live and entertain in, dont let this one slip away as there are truly none like it. As you approach your new home you âre captured by the majestic design and the ample stonework. Once through the front door youâre greeted by all the beauty in the foyer and great room and a pass-through view to the course. The main level boasts a great room to enjoy the exterior views while being in the vicinity of the top-quality Chefâs kitchen with high-end Thermador gas range and hood, a double oven and dishwasher encased in quality cabinetry making entertaining a breeze for formal or informal gatherings. By the kitchen you can step through the doors leading to the massive deck for grilling and outdoor dining pleasure with family and friends. From the main level, two custom staircases lead you to the upper retreat and luxurious master suite that provides the owner with the privacy and space expected for such a grand residence. The peace and quiet of your sanctuary is accentuated with an impressive dressing room and custom closet which is near the master bath. Also located in the master is a 3rd level private sitting room. The master bath consists of a luxury tub and separate shower with top-of-the-line shower components. On the opposite side of the upper level are additional sleeping quarters each with their own baths. There is additional sleeping quarters/in-law suite above the garage offering a vast array of potential configurations all with an impressive private bath of significant size. The fully finished lower level offers a walkout basement. These living areas afford the renter the flexibility to layout the rooms to best suit their individual needs. A media room next to the wet bar makes for an ideal gathering point when itâs time to unwind. There is also the soundproof recording/band room. The gym room compliments the outdoor amenities consisting of a large gas-heated pool and hot tub. New Anderson windows throughout. Underground sprinkler system. 3 car garage with an additional golf cart garage attached. Short distance to Great Falls Park and Potomac River for recreation and dog exercise. This gorgeous home has it all and then some.
Contact an agent
Home facts
- Year built:1999
- Listing ID #:VALO2099340
- Added:146 day(s) ago
- Updated:November 13, 2025 at 11:10 AM
Rooms and interior
- Bedrooms:6
- Total bathrooms:8
- Full bathrooms:6
- Half bathrooms:2
Heating and cooling
- Cooling:Ceiling Fan(s), Central A/C, Energy Star Cooling System, Heat Pump(s), Zoned
- Heating:Electric, Heat Pump - Electric BackUp, Heat Pump(s), Natural Gas
Structure and exterior
- Roof:Shingle
- Year built:1999
Schools
- High school:DOMINION
Utilities
- Water:Public
- Sewer:Public Sewer
Finances and disclosures
- Price:$2,200,000
- Tax amount:$15,202 (2025)
New listings near 11372 Jackrabbit
 $1,795,000Active6 beds 5 baths6,325 sq. ft.
$1,795,000Active6 beds 5 baths6,325 sq. ft.308 Sinegar Pl, POTOMAC FALLS, VA 20165
MLS# VALO2107348Listed by: BERKSHIRE HATHAWAY HOMESERVICES PENFED REALTY $374,500Pending2 beds 2 baths1,134 sq. ft.
$374,500Pending2 beds 2 baths1,134 sq. ft.46622 Drysdale Ter #100, POTOMAC FALLS, VA 20165
MLS# VALO2108432Listed by: SAMSON PROPERTIES- Open Sun, 2 to 4pm
 $1,895,000Active6 beds 6 baths8,150 sq. ft.
$1,895,000Active6 beds 6 baths8,150 sq. ft.11308 Stonehouse Pl, POTOMAC FALLS, VA 20165
MLS# VALO2108290Listed by: COMPASS
