2153 Hunters Mill Road, Powhatan, VA 23139
Local realty services provided by:ERA Real Estate Professionals
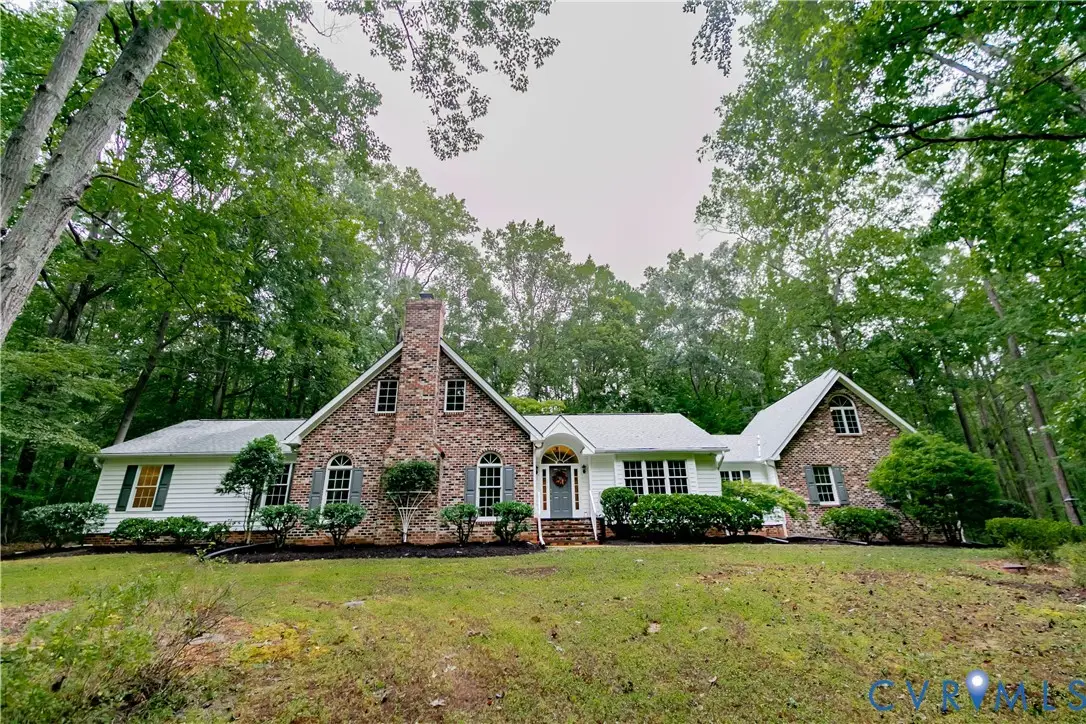
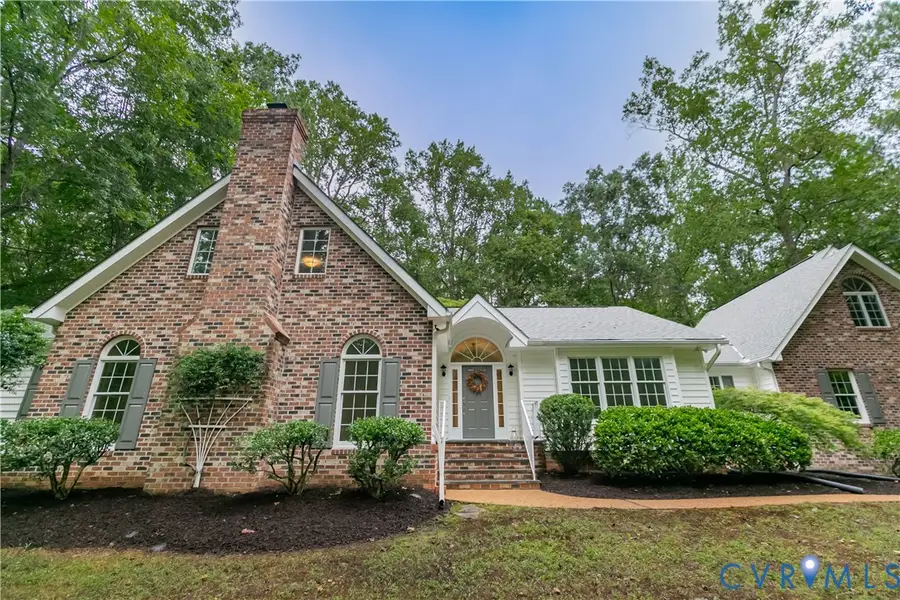
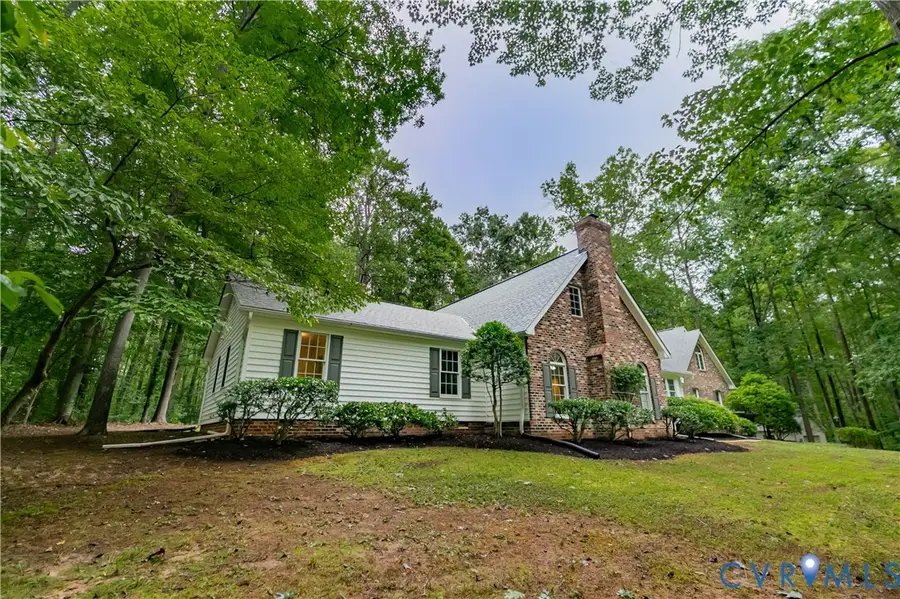
2153 Hunters Mill Road,Powhatan, VA 23139
$725,000
- 4 Beds
- 4 Baths
- 3,669 sq. ft.
- Single family
- Active
Listed by:pam wood
Office:hometown realty
MLS#:2521482
Source:RV
Price summary
- Price:$725,000
- Price per sq. ft.:$197.6
- Monthly HOA dues:$25
About this home
Fabulous custom built home that has been meticulously maintained inside and out situated on almost 12 acres. Very private setting but just off Route 60 and minutes away from shopping, restaurants, schools, interstates!! This home offers 4 spacious bedrooms, 3.5 baths, 2 car attached garage and huge detached workshop/garage!!!Home was completely renovated in 1999. Almost 3700 finished square feet with endless possibilities with the floor plan. The Elegant Foyer welcomes you to this beautiful home with Florida room to the right and Dinining room straight ahead. Step down to the large but cozy family room that has fireplace with woodstove and built in bookcases. Primary bedroom has walk in closets, plus 2 more closets and its own luxurious bathroom. An Office, Craft room, full bathroom, and 2nd bedroom are just down the hallway. Gourmet Kitchen has lots of Custom Maple cabinets with solid service, 2 pantries, Smooth top cooking,Built in shelving, Large eat in area, and Built in Desk area. Large Laundry room with Closet, Cabinets, Utility sink and door to garage. Stairs from Laundry room lead to the Recreational room that would be great for a pool table! Staircase from Foyer leads to 2 spacious bedrooms, Full bathroom, and 2 large Attic areas. Lots of storage space and closets!Detached Garage is huge and can be used as workshop, Storage, and Garage. Too many amenities to name them all but a few are: Anderson Windows, New carpet , inside newly painted, Whole house and deck was just powerwashed, 2 Hot Water Heaters, Central Vaccuum, Trek Decking for deck off of the Dining room and Kitchen,Wood Stove was just cleaned and newer liner with stainless Steel flu, Upstairs HVAC 2025, Downstairs HVAC 2015, Premium Vinyl used on Exterior that is not bricked, Gas Backup Propane ! Quiet Neighborhood! This home is Custom all the way and so well cared for! It will not last long!
Contact an agent
Home facts
- Year built:1986
- Listing Id #:2521482
- Added:1 day(s) ago
- Updated:August 24, 2025 at 12:54 AM
Rooms and interior
- Bedrooms:4
- Total bathrooms:4
- Full bathrooms:3
- Half bathrooms:1
- Living area:3,669 sq. ft.
Heating and cooling
- Cooling:Heat Pump, Zoned
- Heating:Electric, Forced Air, Heat Pump, Propane, Zoned
Structure and exterior
- Year built:1986
- Building area:3,669 sq. ft.
- Lot area:11.08 Acres
Schools
- High school:Powhatan
- Middle school:Powhatan
- Elementary school:Pocahontas
Utilities
- Water:Well
- Sewer:Septic Tank
Finances and disclosures
- Price:$725,000
- Price per sq. ft.:$197.6
- Tax amount:$4,119 (2025)
New listings near 2153 Hunters Mill Road
- New
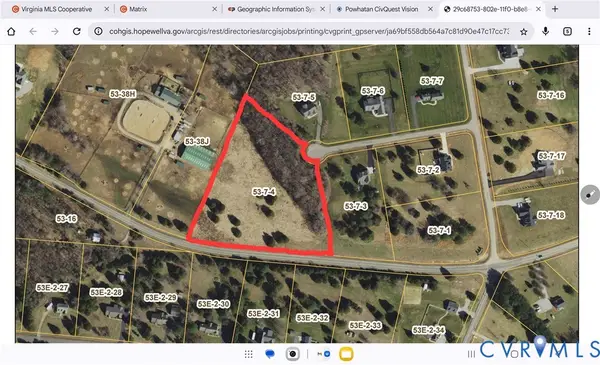 Listed by ERA$250,000Active5.31 Acres
Listed by ERA$250,000Active5.31 Acres2460 Cedar Green Terrace, Powhatan, VA 23139
MLS# 2523746Listed by: NAPIER REALTORS ERA - Open Sun, 2 to 4pmNew
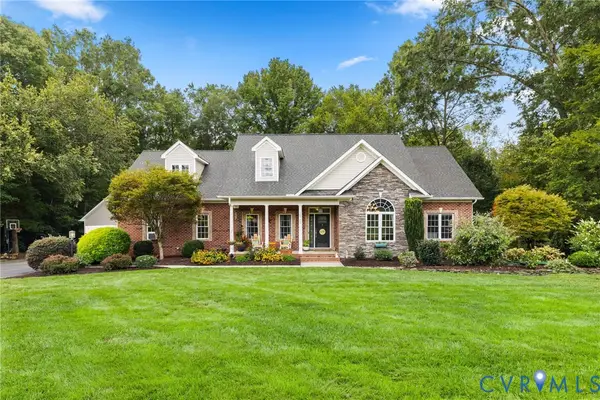 $885,000Active4 beds 4 baths3,585 sq. ft.
$885,000Active4 beds 4 baths3,585 sq. ft.2965 Elioch Manor Drive, Powhatan, VA 23139
MLS# 2520511Listed by: LONG & FOSTER REALTORS - New
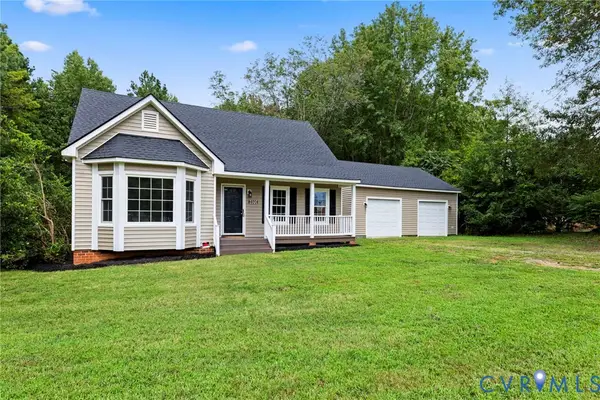 $349,950Active3 beds 2 baths1,577 sq. ft.
$349,950Active3 beds 2 baths1,577 sq. ft.2806 Gaynel Drive, Powhatan, VA 23139
MLS# 2519846Listed by: JOYNER FINE PROPERTIES  $350,000Pending2 Acres
$350,000Pending2 Acres5008 Cromarty Road, Powhatan, VA 23139
MLS# 2523062Listed by: VILLAGE CONCEPTS REALTY GROUP- New
 $449,950Active4 beds 3 baths2,196 sq. ft.
$449,950Active4 beds 3 baths2,196 sq. ft.6337 Walnut Tree Drive, Powhatan, VA 23139
MLS# 2519138Listed by: JOYNER FINE PROPERTIES - New
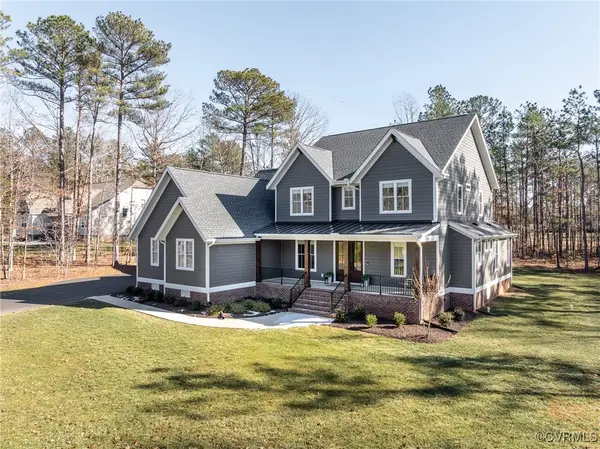 $859,900Active4 beds 4 baths3,336 sq. ft.
$859,900Active4 beds 4 baths3,336 sq. ft.3150 Lake Stone Terrace, Powhatan, VA 23139
MLS# 2518111Listed by: BHG BASE CAMP - New
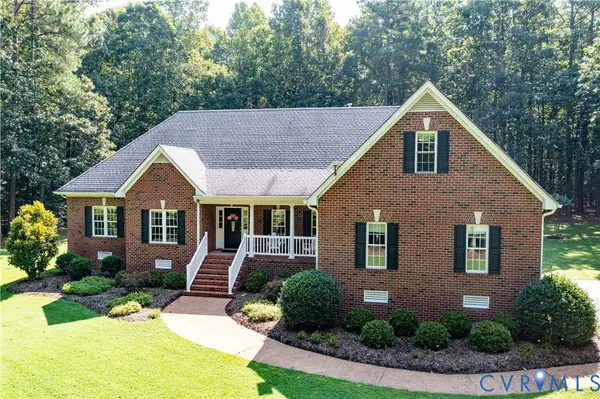 Listed by ERA$795,000Active4 beds 4 baths3,571 sq. ft.
Listed by ERA$795,000Active4 beds 4 baths3,571 sq. ft.2700 Maple Grove Lane, Powhatan, VA 23139
MLS# 2521910Listed by: NAPIER REALTORS ERA - New
 $324,000Active3 beds 2 baths1,440 sq. ft.
$324,000Active3 beds 2 baths1,440 sq. ft.2335 Georges Road, Powhatan, VA 23139
MLS# 2522912Listed by: EXP REALTY LLC - Open Sun, 1 to 3pmNew
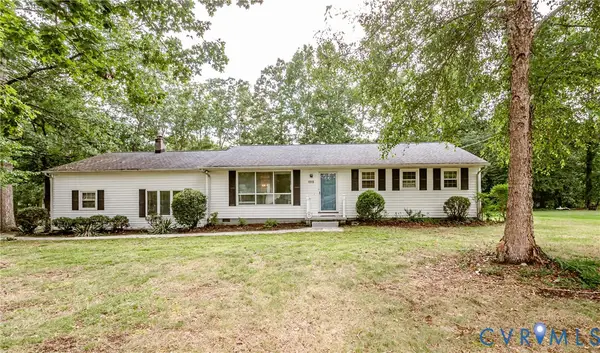 $445,000Active5 beds 3 baths3,645 sq. ft.
$445,000Active5 beds 3 baths3,645 sq. ft.1515 Holly Hills Road, Powhatan, VA 23139
MLS# 2522428Listed by: HARDESTY HOMES
