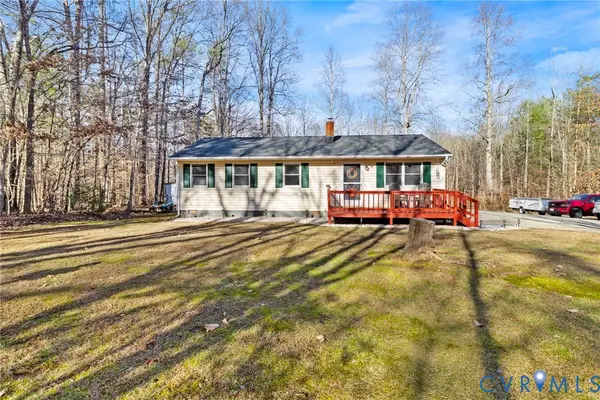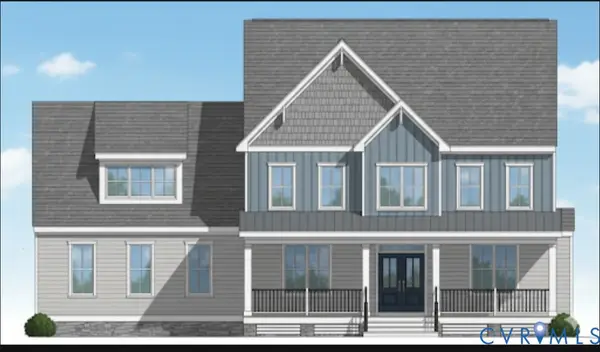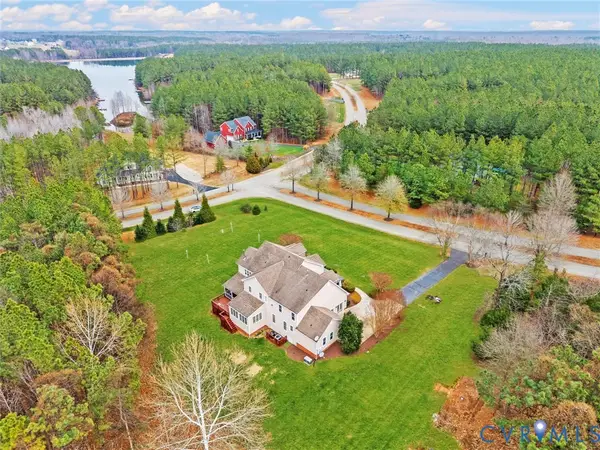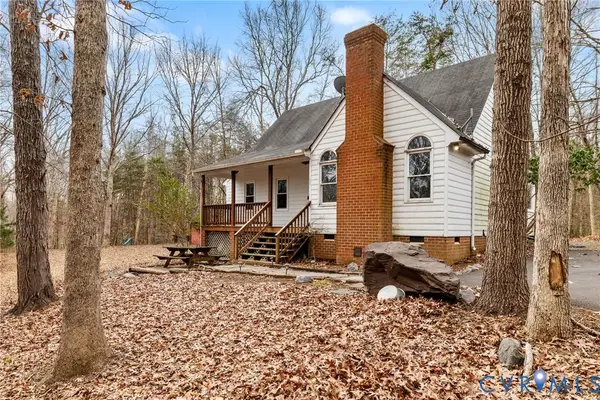2690 High Bank Place, Powhatan, VA 23139
Local realty services provided by:ERA Real Estate Professionals
2690 High Bank Place,Powhatan, VA 23139
$825,000
- 4 Beds
- 4 Baths
- - sq. ft.
- Single family
- Sold
Listed by: sarah holton
Office: real broker llc.
MLS#:2421528
Source:RV
Sorry, we are unable to map this address
Price summary
- Price:$825,000
- Monthly HOA dues:$17.75
About this home
Welcome home to the Cullen plan, a Crossed Key Builders Semi-Custom home! This timeless Old World English-style residence boasts a stunning fieldstone exterior and classic dormers and is located on a very private 2.04 acre lot. The spacious, open-concept floor plan features a beamed-ceiling family room, cozy fireplace, and a kitchen designed for both function and flair. Relish the convenience of a first-floor master suite and a practical mudroom with a corner pantry. Upstairs, each bedroom boasts a walk-in closet, each w/ bathroom access, a versatile loft and expansive bonus room ready for your personal touch. Features of home include: Hardiplank Siding, Conditioned Crawlspace, Full Front Porch and Rear Vaulted Ceiling Covered Porch, Spray Foam Insulation in Attic, Batt Insulation in Walls, 10 ft. Ceilings on 1st Floor, 9 ft. Ceilings on 2nd Floor, Ceramic Tile in All Bathrooms and Laundry Room, Closet Factory Solid Shelving in Pantry/Linen/Bedroom Closets, Wainscoting provided in Dining Room/Breakfast Nook/Powder Room, Crown Molding provided in First Floor Main Rooms, Custom Stained Coffered Ceiling/ Painted White Beams in Family Room or Nook, Chefs Kitchen w/ Farmhouse Sink, Gas Cooktop, Level 4 Quartz Countertops, Large Island, Pantry and Keeping Room, Yorktowne Iconic Series Cabinets, and Custom Drop Zone in Mudroom (from CK selections book). All of this for one amazing price! Come and experience a perfect blend of old and new in this exceptional home!
Contact an agent
Home facts
- Year built:2024
- Listing ID #:2421528
- Added:532 day(s) ago
- Updated:December 30, 2025 at 09:57 PM
Rooms and interior
- Bedrooms:4
- Total bathrooms:4
- Full bathrooms:3
- Half bathrooms:1
Heating and cooling
- Cooling:Central Air, Zoned
- Heating:Heat Pump, Propane, Zoned
Structure and exterior
- Roof:Shingle
- Year built:2024
Schools
- High school:Powhatan
- Middle school:Pocahontas
- Elementary school:Pocahontas
Utilities
- Water:Well
- Sewer:Septic Tank
Finances and disclosures
- Price:$825,000
New listings near 2690 High Bank Place
- New
 $264,950Active3 beds 1 baths1,041 sq. ft.
$264,950Active3 beds 1 baths1,041 sq. ft.6704 Clark Road, Powhatan, VA 23139
MLS# 2533648Listed by: LONG & FOSTER REALTORS - New
 $679,900Active4 beds 3 baths2,533 sq. ft.
$679,900Active4 beds 3 baths2,533 sq. ft.3167 Pineview Drive, Powhatan, VA 23139
MLS# 2533578Listed by: VILLAGE CONCEPTS REALTY GROUP - New
 $890,000Active4 beds 3 baths3,242 sq. ft.
$890,000Active4 beds 3 baths3,242 sq. ft.0 Old Buckingham Road, Powhatan, VA 23139
MLS# 2533646Listed by: FINE CREEK REALTY - Open Sun, 12 to 2pmNew
 $919,500Active5 beds 5 baths4,321 sq. ft.
$919,500Active5 beds 5 baths4,321 sq. ft.2925 Mill Mount Parkway, Powhatan, VA 23139
MLS# 2533555Listed by: VILLAGE CONCEPTS REALTY GROUP  $478,500Pending3 beds 2 baths1,593 sq. ft.
$478,500Pending3 beds 2 baths1,593 sq. ft.2710 Rocky Oak Road, Powhatan, VA 23139
MLS# 2533605Listed by: VALENTINE PROPERTIES $79,900Pending6.77 Acres
$79,900Pending6.77 Acres00 Bell Road, Powhatan, VA 23139
MLS# 2533359Listed by: DOUGLAS ELLIMAN REAL ESTATE- New
 $419,000Active3 beds 2 baths1,667 sq. ft.
$419,000Active3 beds 2 baths1,667 sq. ft.3621 Old Buckingham Road, Powhatan, VA 23139
MLS# 2533378Listed by: FINE CREEK REALTY - New
 $997,500Active4 beds 5 baths3,590 sq. ft.
$997,500Active4 beds 5 baths3,590 sq. ft.3321 Copeland Way, Powhatan, VA 23139
MLS# 2533515Listed by: LONG & FOSTER REALTORS  $319,900Pending3 beds 2 baths1,152 sq. ft.
$319,900Pending3 beds 2 baths1,152 sq. ft.2931 Anderson Highway, Powhatan, VA 23139
MLS# 2533320Listed by: COTTAGE STREET REALTY LLC $737,000Active3 beds 2 baths2,263 sq. ft.
$737,000Active3 beds 2 baths2,263 sq. ft.5001 Cartersville Road, Powhatan, VA 23139
MLS# 2533233Listed by: JAMES RIVER REALTY GROUP LLC
