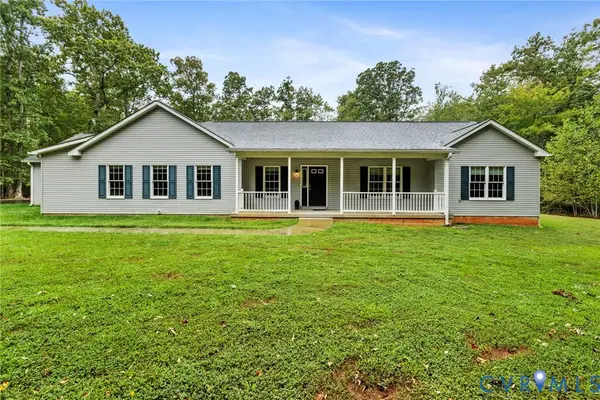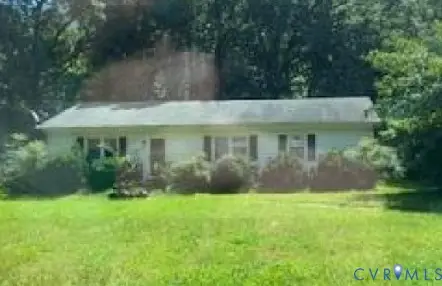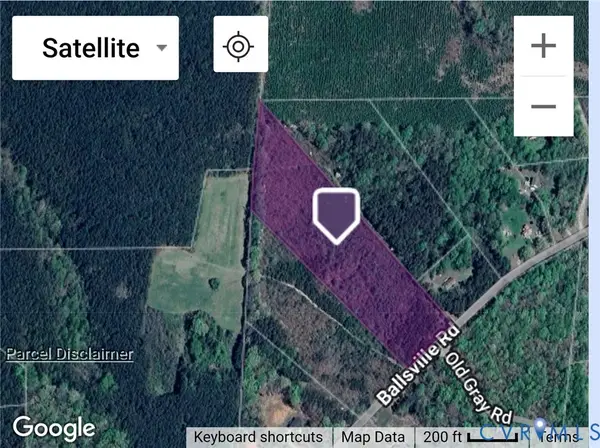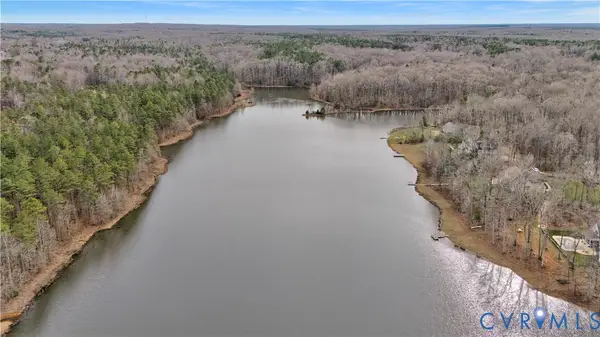2955 Lake Stone Terrace, Powhatan, VA 23139
Local realty services provided by:Napier Realtors ERA
2955 Lake Stone Terrace,Powhatan, VA 23139
$749,950
- 4 Beds
- 3 Baths
- 3,214 sq. ft.
- Single family
- Active
Listed by:ryan sedwick
Office:hometown realty
MLS#:2516144
Source:RV
Price summary
- Price:$749,950
- Price per sq. ft.:$233.34
- Monthly HOA dues:$17.75
About this home
TO BE BUILT! Ask about structural options and homesites. The Crenshaw is a thoughtfully designed two-level home. A large covered front porch opens to a two-story foyer, providing substantial natural light. There is also a versatile flex room, powder room, and large storage closet.
The foyer leads to the open-concept main living space. The family room with optional fireplace overlooks the spacious rear back deck, extending the living space outdoors. The gourmet kitchen adjoins the dinette, which connects to a pocket office – perfect for homework station or statement bar.
The first-floor primary suite boasts an enormous walk-in closet and luxurious bathroom with a large vanity, tiled shower, linen closet, and private water closet. Soaking tub and expanded shower also available. A door can connect the primary closet to the laundry room for added convenience. A mudroom with a discrete walk-in pantry provides access to the two-car garage.
The second floor of the Crenshaw features a loft overlooking the foyer below, three additional bedrooms, linen closet, and centrally located hall bathroom. A fourth full bathroom can be selected as a structural option to create an upstairs bedroom suite.
This home can be built in Maple Grove, new home community in the heart of Powhatan, VA, where modern living meets small-town charm with an easy commute to Richmond, Midlothian, and other surrounding areas via Route 60. Maple Grove requires upgraded siding, asphalt driveway, and concrete front porch, included in the list price.
Photos used for advertising purposes. Structural and design selections are not included in the list price. The Crenshaw can be customized to lifestyle and personal aesthetics.
Contact an agent
Home facts
- Year built:2025
- Listing ID #:2516144
- Added:580 day(s) ago
- Updated:September 28, 2025 at 08:58 PM
Rooms and interior
- Bedrooms:4
- Total bathrooms:3
- Full bathrooms:2
- Half bathrooms:1
- Living area:3,214 sq. ft.
Heating and cooling
- Cooling:Electric, Zoned
- Heating:Electric, Zoned
Structure and exterior
- Roof:Composition, Shingle
- Year built:2025
- Building area:3,214 sq. ft.
- Lot area:2.46 Acres
Schools
- High school:Powhatan
- Middle school:Powhatan
- Elementary school:Pocahontas
Utilities
- Water:Well
- Sewer:Septic Tank
Finances and disclosures
- Price:$749,950
- Price per sq. ft.:$233.34
- Tax amount:$656 (2024)
New listings near 2955 Lake Stone Terrace
- New
 $799,900Active3 beds 2 baths1,968 sq. ft.
$799,900Active3 beds 2 baths1,968 sq. ft.281 Petersburg Road, Powhatan, VA 23139
MLS# 2526601Listed by: FINE CREEK REALTY - New
 $549,000Active4 beds 3 baths2,534 sq. ft.
$549,000Active4 beds 3 baths2,534 sq. ft.2933 Deercreek Trail, Powhatan, VA 23139
MLS# 2526864Listed by: HONEY TREE REALTY - New
 $364,900Active4 beds 2 baths1,680 sq. ft.
$364,900Active4 beds 2 baths1,680 sq. ft.2585 Pilkington Road, Powhatan, VA 23139
MLS# 2527228Listed by: ANR REALTY - Open Sun, 1 to 3pmNew
 $425,000Active3 beds 2 baths2,632 sq. ft.
$425,000Active3 beds 2 baths2,632 sq. ft.2021 Fairlane Drive, Powhatan, VA 23139
MLS# 2524788Listed by: JOYNER FINE PROPERTIES - New
 $319,300Active3 beds 2 baths1,872 sq. ft.
$319,300Active3 beds 2 baths1,872 sq. ft.2512 Mountain View Road, Powhatan, VA 23139
MLS# 2527018Listed by: REALHOME SERVICES AND SOLUTIONS INC - New
 $60,000Active6.47 Acres
$60,000Active6.47 Acres00 Ballsville Road, Powhatan, VA 23139
MLS# 2527012Listed by: US REALTY ONE INC - Open Sun, 2 to 4pm
 $445,000Pending3 beds 3 baths1,680 sq. ft.
$445,000Pending3 beds 3 baths1,680 sq. ft.1359 Pine Creek Ridge Drive, Powhatan, VA 23139
MLS# 2526896Listed by: FINE CREEK REALTY  $450,000Pending3.61 Acres
$450,000Pending3.61 Acres00 Maple Lake, Powhatan, VA 23139
MLS# 2527189Listed by: VILLAGE CONCEPTS REALTY GROUP- New
 $350,000Active3 beds 2 baths1,404 sq. ft.
$350,000Active3 beds 2 baths1,404 sq. ft.2224 Fall Line Drive, Powhatan, VA 23139
MLS# 2526806Listed by: RVA REALTY, INC - New
 $824,950Active5 beds 4 baths4,175 sq. ft.
$824,950Active5 beds 4 baths4,175 sq. ft.3666 Quarter Mill Drive, Powhatan, VA 23139
MLS# 2526745Listed by: THE HOGAN GROUP REAL ESTATE
