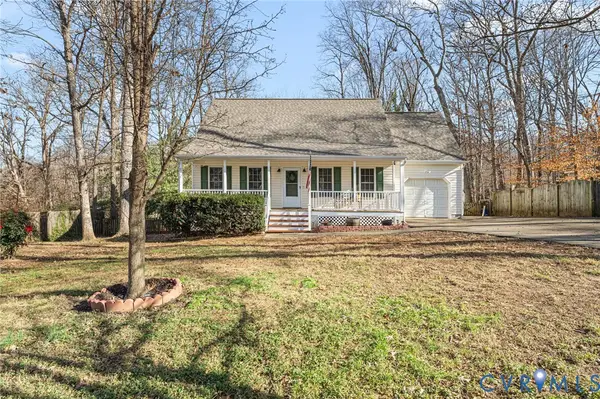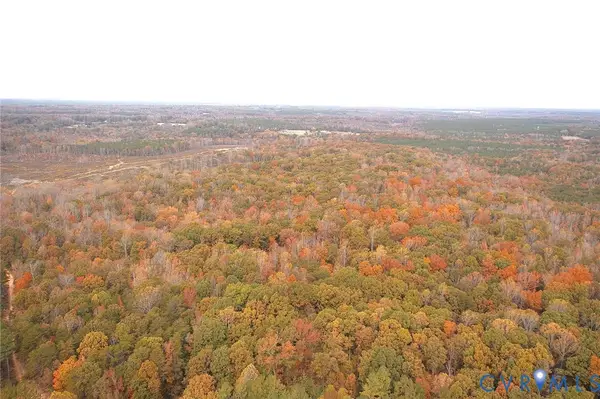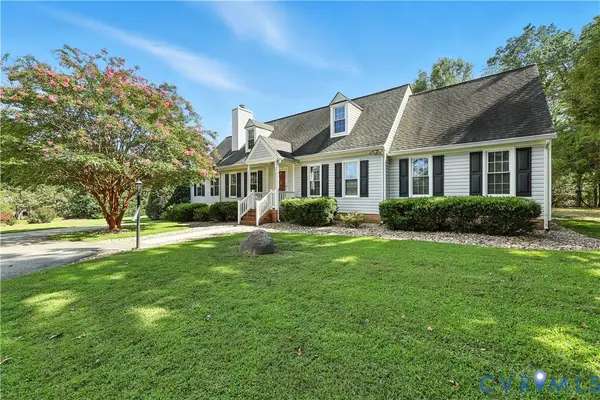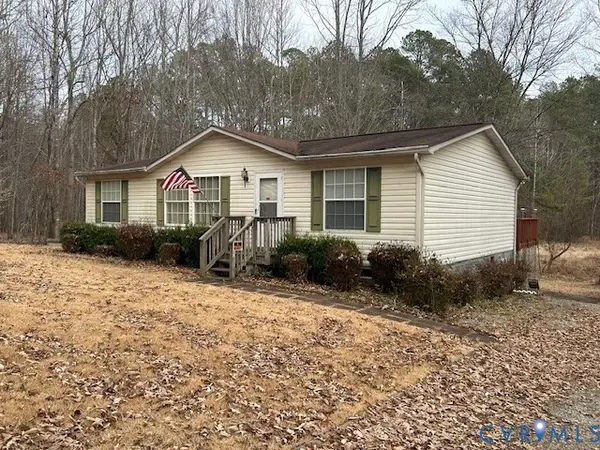3246 Sherwood Ridge Drive, Powhatan, VA 23139
Local realty services provided by:Napier Realtors ERA
Listed by: christopher puryear
Office: coldwell banker elite
MLS#:2528306
Source:RV
Price summary
- Price:$429,900
- Price per sq. ft.:$203.74
About this home
Welcome to this well-maintained and updated home that offers comfortable living spaces with modern conveniences and thoughtful design throughout each room. This home has been freshly painted and has brand new flooring.
This property offers four bedrooms and two and a half bathrooms, providing ample space for comfortable living. The additional half bathroom adds convenience for daily routines and entertaining guests.
The home's configuration allows for flexible use of the bedroom spaces to accommodate various needs and preferences. Whether used for sleeping quarters, home offices, or hobby rooms, the multiple bedrooms provide versatility for different lifestyles.
The two full bathrooms ensure privacy and convenience for household members, while the powder room serves as an additional amenity for visitors. This thoughtful bathroom arrangement helps minimize morning routines and provides practical solutions for busy households.
This home has a full front country front porch, a rear deck equipped with a sitting bench, and the rear yard with a fire pit. This home has a two and a half car attached garage with tons of space.
The family room has a fireplace.
The home has a deep drilled well, brick and mortar walk-way, and an acre plus wooded lot.
Schedule your private showing today and discover why this exceptional home will be the perfect place to call your own.
Contact an agent
Home facts
- Year built:1994
- Listing ID #:2528306
- Added:100 day(s) ago
- Updated:January 10, 2026 at 01:01 AM
Rooms and interior
- Bedrooms:4
- Total bathrooms:3
- Full bathrooms:2
- Half bathrooms:1
- Living area:2,110 sq. ft.
Heating and cooling
- Cooling:Central Air
- Heating:Electric, Heat Pump
Structure and exterior
- Roof:Shingle
- Year built:1994
- Building area:2,110 sq. ft.
- Lot area:1.21 Acres
Schools
- High school:Powhatan
- Middle school:Powhatan
- Elementary school:Pocahontas
Utilities
- Water:Well
- Sewer:Septic Tank
Finances and disclosures
- Price:$429,900
- Price per sq. ft.:$203.74
- Tax amount:$2,474 (2024)
New listings near 3246 Sherwood Ridge Drive
- New
 $325,000Active3 beds 2 baths1,196 sq. ft.
$325,000Active3 beds 2 baths1,196 sq. ft.2209 Kiowa Drive, Powhatan, VA 23139
MLS# 2601304Listed by: VILLAGE CONCEPTS REALTY GROUP - New
 $359,000Active3 beds 2 baths1,344 sq. ft.
$359,000Active3 beds 2 baths1,344 sq. ft.2010 Uleta Road, Powhatan, VA 23139
MLS# 2601179Listed by: THE HOGAN GROUP REAL ESTATE - Open Sun, 1 to 3pmNew
 $674,950Active4 beds 3 baths2,828 sq. ft.
$674,950Active4 beds 3 baths2,828 sq. ft.1530 Greenberry Road, Powhatan, VA 23139
MLS# 2600913Listed by: BHHS PENFED REALTY  $1,200,000Pending4 beds 4 baths3,608 sq. ft.
$1,200,000Pending4 beds 4 baths3,608 sq. ft.2591 Shaughnessy Road, Powhatan, VA 23139
MLS# 2600747Listed by: CRAIG VIA REALTY & RELOCATION- New
 $4,800,000Active530 Acres
$4,800,000Active530 Acres0 Ridge Road, Powhatan, VA 23139
MLS# 2600786Listed by: PEMBELTON REALTY  $175,000Pending2 beds 1 baths600 sq. ft.
$175,000Pending2 beds 1 baths600 sq. ft.2910 Huguenot Trail, Powhatan, VA 23139
MLS# 2600718Listed by: JOYNER FINE PROPERTIES Listed by ERA$539,500Pending4 beds 4 baths2,875 sq. ft.
Listed by ERA$539,500Pending4 beds 4 baths2,875 sq. ft.2326 Mill Road, Powhatan, VA 23139
MLS# 2600025Listed by: NAPIER REALTORS ERA- New
 $260,000Active3 beds 2 baths1,204 sq. ft.
$260,000Active3 beds 2 baths1,204 sq. ft.1060 Rocky Ford Road, Powhatan, VA 23139
MLS# 2533323Listed by: FINE CREEK REALTY - New
 $779,000Active4 beds 3 baths3,203 sq. ft.
$779,000Active4 beds 3 baths3,203 sq. ft.2097 William Dance Way, Powhatan, VA 23139
MLS# 2600229Listed by: VILLAGE CONCEPTS REALTY GROUP  $618,900Pending3 beds 3 baths1,818 sq. ft.
$618,900Pending3 beds 3 baths1,818 sq. ft.5364 Anderson Highway, Powhatan, VA 23139
MLS# 2600113Listed by: COTTAGE STREET REALTY LLC
